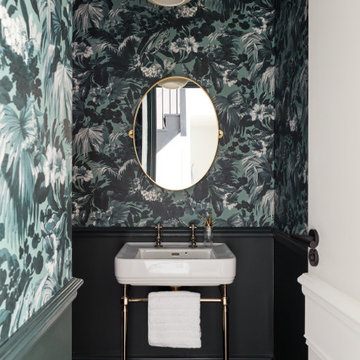1,626,117 Home Design Ideas, Pictures and Inspiration

Photo of a small contemporary cloakroom in London with a wall mounted toilet, black tiles, multi-coloured walls, slate flooring, marble worktops, grey floors, black worktops, a feature wall and a built in vanity unit.

Neutral master ensuite with earthy tones, natural materials and brass taps.
Inspiration for a small scandinavian ensuite bathroom in Wiltshire with flat-panel cabinets, medium wood cabinets, marble tiles, beige walls, terracotta flooring, marble worktops, pink floors, feature lighting, a single sink and a freestanding vanity unit.
Inspiration for a small scandinavian ensuite bathroom in Wiltshire with flat-panel cabinets, medium wood cabinets, marble tiles, beige walls, terracotta flooring, marble worktops, pink floors, feature lighting, a single sink and a freestanding vanity unit.

A white kitchen, colour blocked though, by a dark contrasting island with ribbed sink and a run of tall cupboards drenched in blue. Nothing dull here. Copper accents add form and weight, a tonal extractor fan and archway into the tiny (but mighty) utility room perform their architectural duties. Traditional marble worktops add a final authoritative point.

Architect designed extension to a traditional family home in Dulwich, We worked closely with the clients to design the interior with a modern, clean lined aesthetic. The carefully considered storage in the pantry, utility room and hallway was specifically designed for the client to have a place for everything and everything in its place to easily keep family life ordered and easily tidied away.
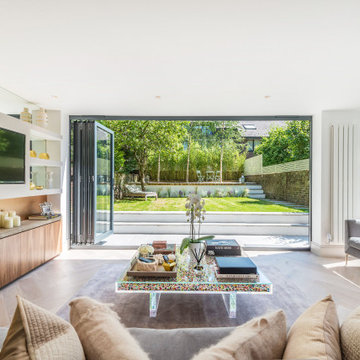
This living room was created in a new extension to bring more light and space to the apartment. The clients wanted modern luxurious indoor our door living.

This cozy and contemporary paneled bedroom is a great space to unwind. With a sliding hidden door to the ensuite, a large feature built-in wardrobe with lighting, and a ladder for tall access. It has hints of the industrial and the theme and colors are taken through into the ensuite.

A renovator’s dream with a previous life as a Rectory and care home. On top of the hill, the front of the building remains untouched with delicate restoration work to enhance the original beauty.
The back of the building once contained two wings with a rich and plentiful history which have since been removed and renovated into the magnificent window feature where a Sustainable Kitchen sits proud.

Large airy open plan kitchen, flooded with natural light opening onto the garden. Hand made timber units, with feature copper lights, antique timber floor and window seat.
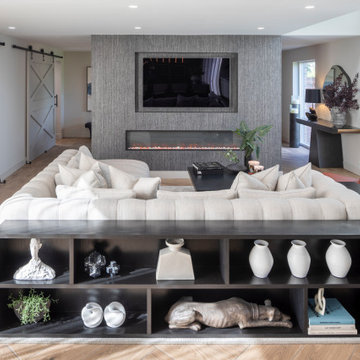
We were approached by our client to design this barn conversion in Byley, Cheshire. It had been renovated by a private property developer and at the time of handover our client was keen to then create a home.
Our client was a business man with little time available, he was keen for RMD to design and manage the whole process. We designed a scheme that was impressive yet welcoming and homely, one that whilst having a contemporary edge still worked in harmony with its rural surrounding.
We suggested painting the woodwork throughout the property in a soft warm grey this was to replaced the existing harsh yellow oak and pine finishes throughout.
In the sitting room we also took out the storage cupboards and clad the whole TV wall with an air slate to add a contemporary yet natural feel. This not only unified the space but also created a stunning focal point that differed from a media wall.
In the master bedroom we used a stunning wood veneer wall covering which reflected beautiful soft teal and grey tones. A floor to ceiling fluted panel was installed behind the bed to create an impressive focal point.
In the kitchen and family room we used a dark navy / grey wallcovering on the central TV wall to echo the kitchen colour. An inviting mix of linens, bronze, leather, soft woods and brass elements created a layered palette of colour and texture.
We custom designed many elements throughout the project. This included the wrap around shelving unit in the family Kitchen. This added interest when looking across from the kitchen.
As the house is open plan when the barn style doors are back, we were mindful of the colour palette and style working across all the rooms on the first floor. We designed a fully upholstered bench seat that sat underneath a triptyque of art pieces that work as stand alone pieces and as three when viewed across from the living room into the kitchen / dining room.
When the developer handed over the property to our client the kitchen was already chosen however we were able to help our client with worktop choices. We used the deep navy colour of the kitchen to inspire the colour scheme downstairs and added hints of rust to lift the palette.
Above the dining table we fitted a fitting made up from a collection of simple lit black rods, we were keen to create a wonderful vista when looking through to the area from three areas : Outside from the drive way, from the hallway upon entering the house and from the picture window leading to the garden. Throughout the whole design we carefully considered the views from all areas of the house.
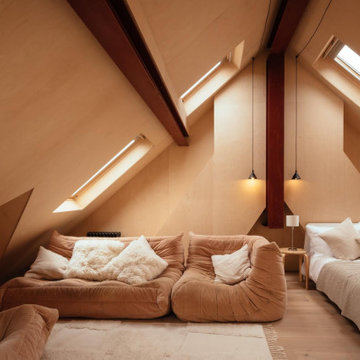
We supplied and fitted this Classic Grade Oak Engineered Floor with a Brushed and Invisible Matt Lacquer finish.
This is an example of a contemporary guest bedroom in Sussex with light hardwood flooring.
This is an example of a contemporary guest bedroom in Sussex with light hardwood flooring.

Efficient use of the space has been ensured during the design phase for an ergonomic use. New white bathroom units are shining in the area, allowing a clean and smart look. The overflow of the floor tiles to the side of the bathtub looks refreshing. Chrome Samuel Heath tap-ware has added a beautiful touch to the space fitting beautifully with the white units. Renovation by Absolute Project Management

Photo of a large contemporary kitchen/diner in London with a built-in sink, shaker cabinets, dark wood cabinets, quartz worktops, blue splashback, metro tiled splashback, stainless steel appliances, limestone flooring, an island and white worktops.

Bespoke Home Bar with a personal touch, telling the families own story. Dual zone wine cooler for whatever your preference and the space to mix a killer cocktail too.

In collaboration with the client’s architect, AR Design the layout of the kitchen was already in place. However, upon meeting the client it was clear she wanted a ‘wow’ island, symmetry in design and plenty of functional storage.
As well as a contemporary, family-friendly space it was also important the space that still respected the heritage of the house. The original walls of the property had many angled walls and featured some tight spaces, so careful consideration of SieMatic's cabinetry choices was given to ensure maximum functionality in those spaces. After much consideration, The Myers Touch specified SieMatic’s SC10 Cabinetry in a Provence Oak Laminate finish which was placed in a framed-style at the rear wall.
The same cabinetry was specified for under the island to create contrast with the new and original material features in the space. In order for the family to keep the kitchen uncluttered, careful planning of internal storage systems was considered in the form of using SieMatic’s internal Drawer boxes and their MultiMatic internal storage system which were used to store smaller items such as spices and sauces, as well whilst providing space for slide-out drawers and storage baskets.
To ensure an elegant yet ‘wow’ factor central island, The Myers Touch combined contrasting textures by using 30mm Silestone Eternal Calacatta natural stone, polished worktops with ‘waterfall island’ edges and a Corian solid surface back panel. The distinctive geometric patterned Corian panel in Cameo White looks particularly spectacular at night when the owner's turn on the architectural-toned lighting under the island.
Appliances chosen for the island included a sophisticated Elica Illusion extractor hood so it could be totally integrated in the new architectural space without visual distraction, a Siemens iQ500 Induction Hob with touch-slide control and a Caple Under-counter Wine cabinet.
To maximise every inch of the new space, and to ensure the owners had a place for everything, The Myers Touch also used additional cabinetry and storage options in the island such as extra deep drawers to store saucepans, cutlery, and everyday crockery.
The eye-catching Antique-bronze mirrored splashback not only helps to provide the illusion of extra space, but reinforces family ‘togetherness’ as it reflects and links the rear of the kitchen ‘snug’ area where family members can sit and relax or work when not in the main kitchen extension area.
The original toned brickwork and 18th Century steel windows in the original part of the extension also helps to tell the story about the older part of the house which now juxtaposes to the new, contemporary kitchen living extension. A handy door was also included in the extension which leads to the garage on the main road for family convenience and over-flow storage.
Photography by Paul Craig (Reproduction of image by request only - joy@bakerpr.co.uk)

Photo of a medium sized classic open plan living room feature wall in Other with beige walls, porcelain flooring, a standard fireplace, a stone fireplace surround, a wall mounted tv, beige floors and a vaulted ceiling.
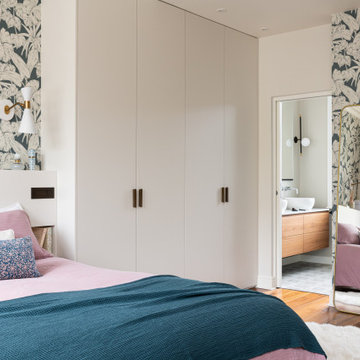
Inspiration for a large contemporary master bedroom in London with blue walls, dark hardwood flooring, brown floors, wallpapered walls and a feature wall.

The blue walls of the living room add a relaxed feel to this room. The many features such as original floor boards, the victorian fireplace, the working shutters and the ornate cornicing and ceiling rose were all restored to their former glory.

A dream utility room, paired with a sophisticated bar area and all finished in our distinctive oak black core.
This is an example of a contemporary u-shaped utility room in Other with a built-in sink, shaker cabinets, black cabinets, quartz worktops, a concealed washer and dryer and white worktops.
This is an example of a contemporary u-shaped utility room in Other with a built-in sink, shaker cabinets, black cabinets, quartz worktops, a concealed washer and dryer and white worktops.

This project opened up the kitchen space and connection to the garden by adding a side return. This created a larger kitchen/dining room and incorporated a utility space and separate ground floor WC into the scheme.
1,626,117 Home Design Ideas, Pictures and Inspiration
7




















