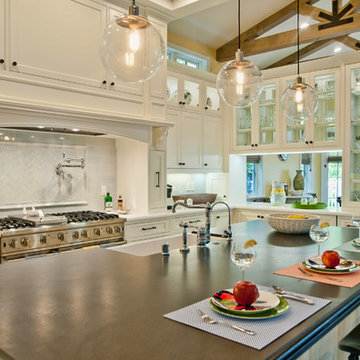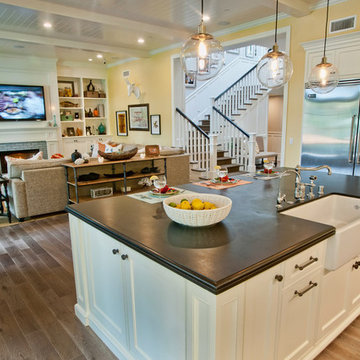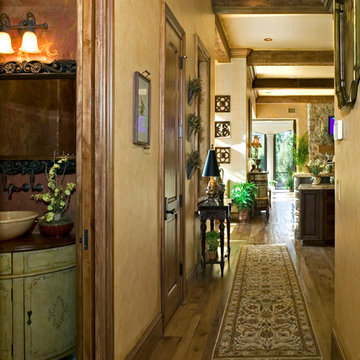1,796 Home Design Ideas, Pictures and Inspiration
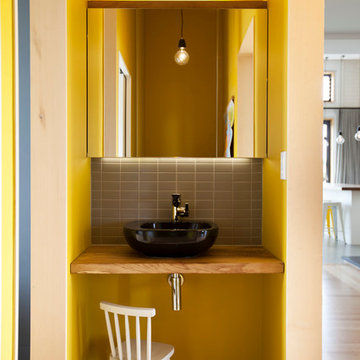
Photography by Jim Janse
Inspiration for a small contemporary cloakroom in Auckland with a vessel sink, wooden worktops, grey tiles, stone tiles and brown worktops.
Inspiration for a small contemporary cloakroom in Auckland with a vessel sink, wooden worktops, grey tiles, stone tiles and brown worktops.
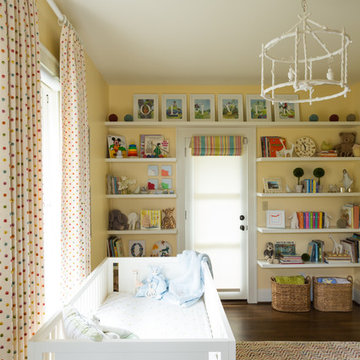
© David Papazian
Photo of a large classic gender neutral nursery in Portland with yellow walls and dark hardwood flooring.
Photo of a large classic gender neutral nursery in Portland with yellow walls and dark hardwood flooring.
Find the right local pro for your project

The Solar System inspired toddler's room is filled with hand-painted and ceiling suspended planets, moons, asteroids, comets, and other exciting objects.

Photographer: Terri Glanger
Photo of a contemporary open plan living room in Dallas with yellow walls, medium hardwood flooring, no tv, orange floors, a standard fireplace and a concrete fireplace surround.
Photo of a contemporary open plan living room in Dallas with yellow walls, medium hardwood flooring, no tv, orange floors, a standard fireplace and a concrete fireplace surround.
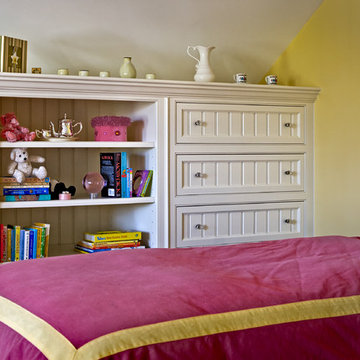
Country Home. Photgrapher: Rob Karosis
Inspiration for a traditional teen’s room in New York with yellow walls.
Inspiration for a traditional teen’s room in New York with yellow walls.
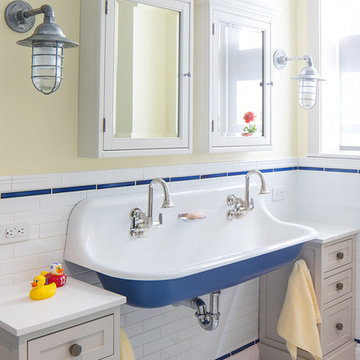
Peter Kubilus Photography www.kubilusphoto.com
Photo of a traditional family bathroom in New York with shaker cabinets, beige cabinets, blue tiles, white tiles, yellow walls, mosaic tile flooring, a trough sink and white floors.
Photo of a traditional family bathroom in New York with shaker cabinets, beige cabinets, blue tiles, white tiles, yellow walls, mosaic tile flooring, a trough sink and white floors.

Félix 13
This is an example of a medium sized contemporary painted wood straight wire cable railing staircase in Strasbourg with painted wood risers and under stair storage.
This is an example of a medium sized contemporary painted wood straight wire cable railing staircase in Strasbourg with painted wood risers and under stair storage.
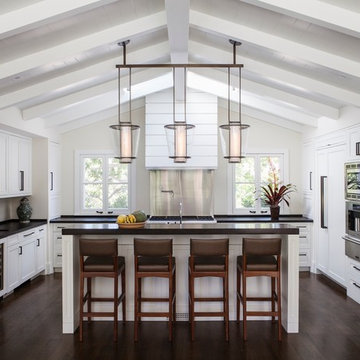
This is an example of a classic u-shaped kitchen in San Francisco with shaker cabinets, white cabinets, stainless steel appliances, dark hardwood flooring and an island.
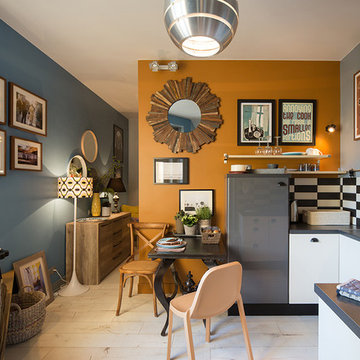
Дмитрий Цыренщиков
This is an example of a contemporary u-shaped enclosed kitchen in Saint Petersburg with a built-in sink, flat-panel cabinets, white cabinets, multi-coloured splashback and no island.
This is an example of a contemporary u-shaped enclosed kitchen in Saint Petersburg with a built-in sink, flat-panel cabinets, white cabinets, multi-coloured splashback and no island.
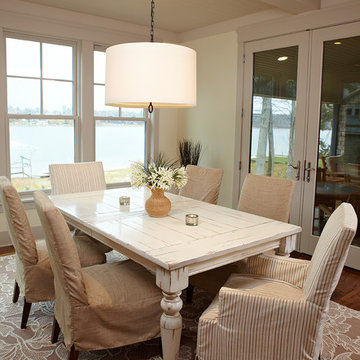
Ashley Avila
Photo of a country enclosed dining room in Grand Rapids with medium hardwood flooring.
Photo of a country enclosed dining room in Grand Rapids with medium hardwood flooring.

Our goal for the comprehensive renovation of this apartment was to maintain the vocabulary of this majestic pre-war structure. We enlarged openings and added transoms above to allow the infiltration of daylight into the Foyer. We created a Library in a deep saturated mahogany and completely replaced the Kitchen and Pantry, which were vintage 1960’s. Several years later, our client asked to have her home office relocated to the Living Room. We modified the layout, locating the office along the north facing windows, with office and entertainment equipment located in an armoire customized for this use. In addition to integrating many of the client’s existing furnishings, the design included new furnishings, custom carpeting and task lighting.
‘ALL PHOTOS BY PETER VITALE’
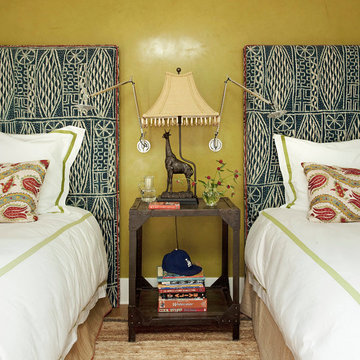
Nothing beats old textiles for headboards.
Medium sized traditional guest bedroom in New York with yellow walls, medium hardwood flooring and no fireplace.
Medium sized traditional guest bedroom in New York with yellow walls, medium hardwood flooring and no fireplace.
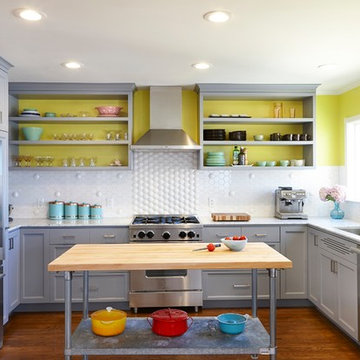
www.davidkingsburyphoto.com
For more information on this project please see: http://www.nerland.net/

This home showcases a joyful palette with printed upholstery, bright pops of color, and unexpected design elements. It's all about balancing style with functionality as each piece of decor serves an aesthetic and practical purpose.
---
Project designed by Pasadena interior design studio Amy Peltier Interior Design & Home. They serve Pasadena, Bradbury, South Pasadena, San Marino, La Canada Flintridge, Altadena, Monrovia, Sierra Madre, Los Angeles, as well as surrounding areas.
For more about Amy Peltier Interior Design & Home, click here: https://peltierinteriors.com/
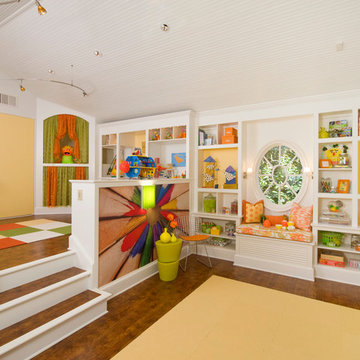
Kids Craft Room
Photo Credit: Woodie Williams Photography
Inspiration for a large traditional gender neutral kids' bedroom in Jacksonville with yellow walls and medium hardwood flooring.
Inspiration for a large traditional gender neutral kids' bedroom in Jacksonville with yellow walls and medium hardwood flooring.
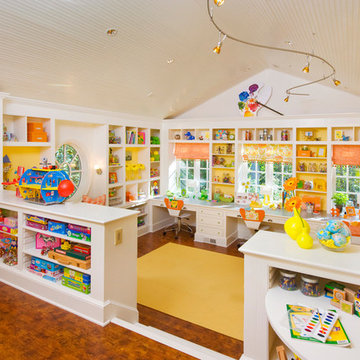
Kids Craft Room
Photo Credit: Woodie Williams Photography
Photo of a large classic gender neutral playroom in Jacksonville with white walls and medium hardwood flooring.
Photo of a large classic gender neutral playroom in Jacksonville with white walls and medium hardwood flooring.
1,796 Home Design Ideas, Pictures and Inspiration
1




















