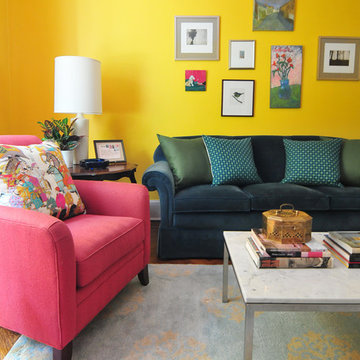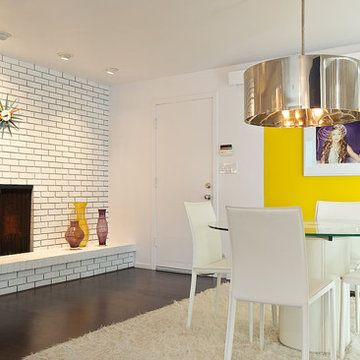1,796 Home Design Ideas, Pictures and Inspiration

David Reeve Architectural Photography; This vacation home is located within a narrow lot which extends from the street to the lake shore. Taking advantage of the lot's depth, the design consists of a main house and an accesory building to answer the programmatic needs of a family of four. The modest, yet open and connected living spaces are oriented towards the water.
Since the main house sits towards the water, a street entry sequence is created via a covered porch and pergola. A private yard is created between the buildings, sheltered from both the street and lake. A covered lakeside porch provides shaded waterfront views.

Architecture & Interior Design: David Heide Design Studio
--
Photos: Susan Gilmore
Traditional open plan dining room in Minneapolis with yellow walls, light hardwood flooring, a standard fireplace, a tiled fireplace surround and feature lighting.
Traditional open plan dining room in Minneapolis with yellow walls, light hardwood flooring, a standard fireplace, a tiled fireplace surround and feature lighting.
Find the right local pro for your project
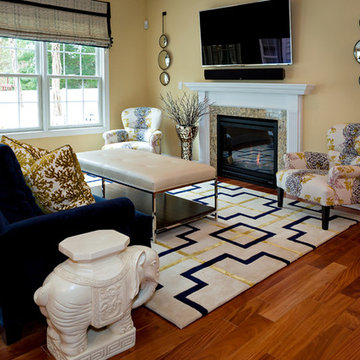
All furniture and accessories are bought through Candice Adler Design LLC and can be shipped throughout the country.
Photographs by Studio 53 - Alex Anton
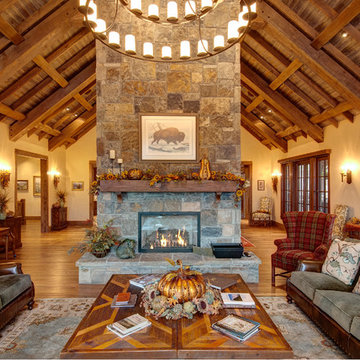
2012 Jon Eady Photographer
Photo of a traditional living room in Denver with yellow walls.
Photo of a traditional living room in Denver with yellow walls.
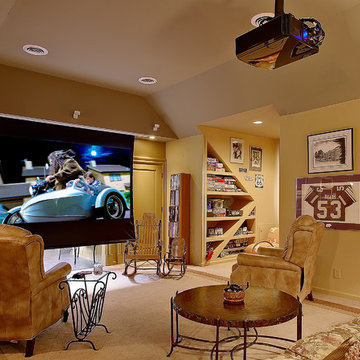
We installed a screen that can be easily rolled up when not in use.
Photo Credit: Knoxville Real Estate Photography
Visit isstenn.com for more great ideas!
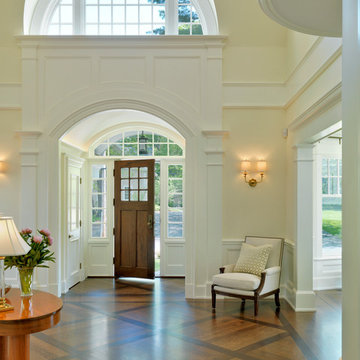
Photography by Richard Mandelkorn
Design ideas for a classic foyer in Boston with dark hardwood flooring, a single front door, a dark wood front door and beige walls.
Design ideas for a classic foyer in Boston with dark hardwood flooring, a single front door, a dark wood front door and beige walls.
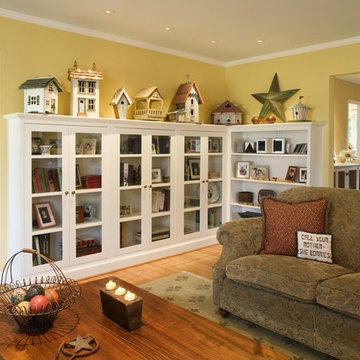
Medium sized eclectic enclosed living room in DC Metro with yellow walls, light hardwood flooring, no tv and brown floors.
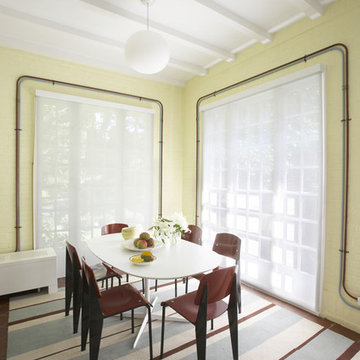
Tom Powel Imaging
Medium sized modern kitchen/dining room in New York with yellow walls and medium hardwood flooring.
Medium sized modern kitchen/dining room in New York with yellow walls and medium hardwood flooring.
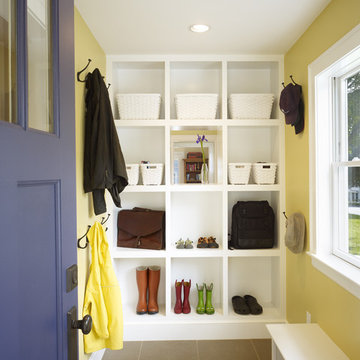
We cut out the middle box of the cubbies to visually connect this room to the rest of the house. Now people can see who is at the door.
This is an example of a contemporary boot room in Boston with yellow walls.
This is an example of a contemporary boot room in Boston with yellow walls.
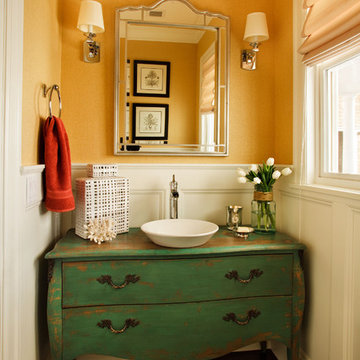
Small classic cloakroom in Portland with a vessel sink, freestanding cabinets, green cabinets and dark hardwood flooring.
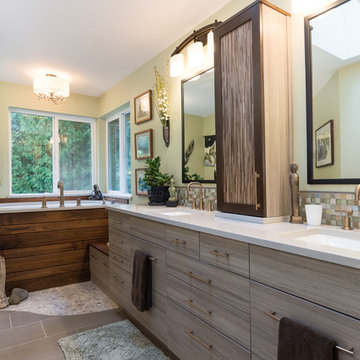
Large world-inspired ensuite bathroom in Other with flat-panel cabinets, grey cabinets, a japanese bath, green tiles, mosaic tiles, green walls, porcelain flooring, a submerged sink, engineered stone worktops, grey floors, white worktops, an alcove shower and a sliding door.
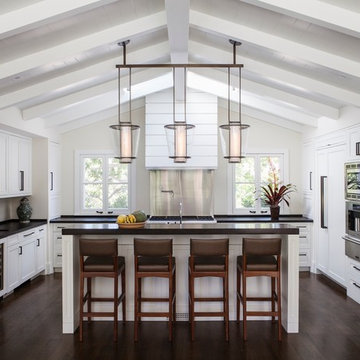
This is an example of a classic u-shaped kitchen in San Francisco with shaker cabinets, white cabinets, stainless steel appliances, dark hardwood flooring and an island.
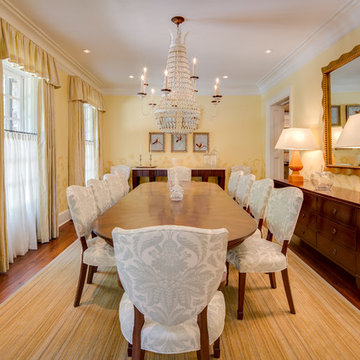
Maryland Photography, Inc.
Photo of a large traditional enclosed dining room in DC Metro with yellow walls and medium hardwood flooring.
Photo of a large traditional enclosed dining room in DC Metro with yellow walls and medium hardwood flooring.
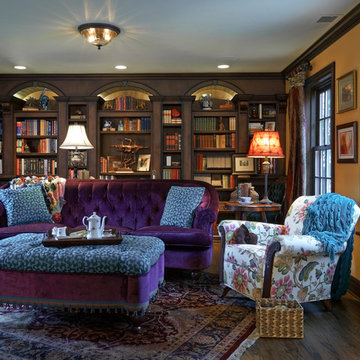
Rockwood Cabinets
Dale Lang of NW Architectural Photography
Design ideas for a classic home office in Portland with dark hardwood flooring.
Design ideas for a classic home office in Portland with dark hardwood flooring.
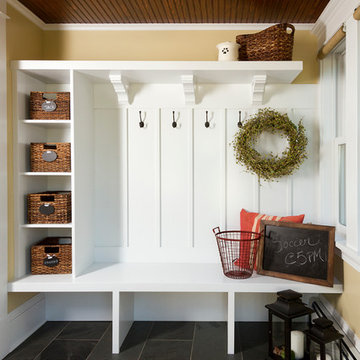
Building Design, Plans, and Interior Finishes by: Fluidesign Studio I Builder: Anchor Builders I Photographer: sethbennphoto.com
Design ideas for a traditional boot room in Minneapolis with yellow walls and feature lighting.
Design ideas for a traditional boot room in Minneapolis with yellow walls and feature lighting.
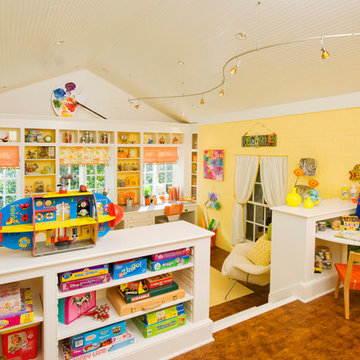
Kids Craft Room
Photo Credit: Woodie Williams Photography
Traditional playroom in Jacksonville.
Traditional playroom in Jacksonville.
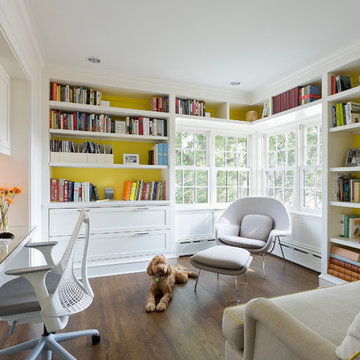
This is an example of a traditional home office in Minneapolis with a built-in desk and yellow walls.
1,796 Home Design Ideas, Pictures and Inspiration
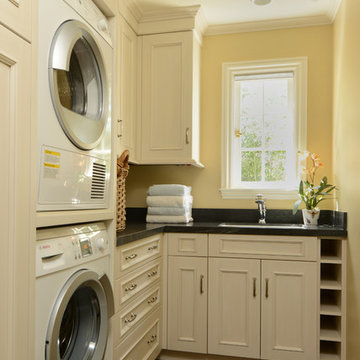
English craftsman style home renovation, with a new cottage and garage in Palo Alto, California.
Inspiration for a classic utility room in San Francisco with a stacked washer and dryer, white cabinets, yellow walls and black worktops.
Inspiration for a classic utility room in San Francisco with a stacked washer and dryer, white cabinets, yellow walls and black worktops.
2




















