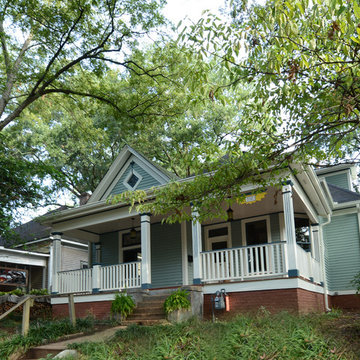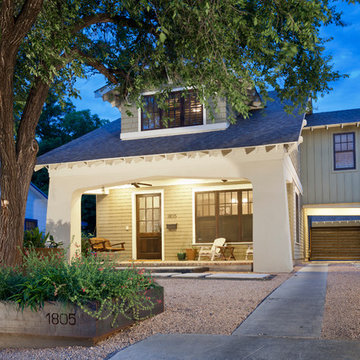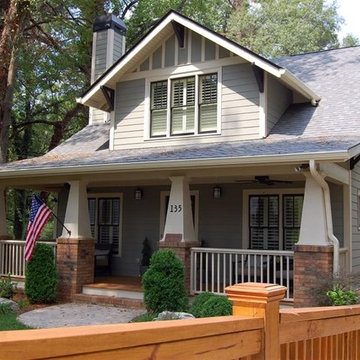500 Home Design Ideas, Pictures and Inspiration
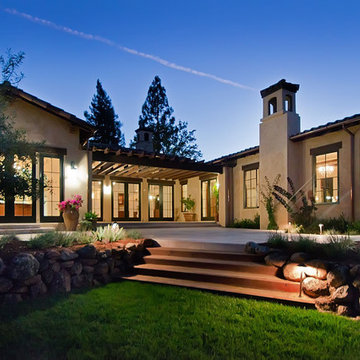
Mark Pinkerton VI360 Photography
Mediterranean bungalow house exterior in San Francisco.
Mediterranean bungalow house exterior in San Francisco.
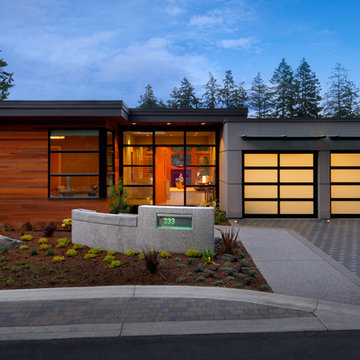
West Coast Contemporary Home by Christopher Developments
This is an example of a contemporary bungalow house exterior in Vancouver.
This is an example of a contemporary bungalow house exterior in Vancouver.
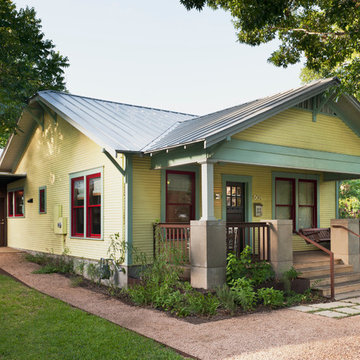
Whit Preston
Design ideas for a contemporary house exterior in Austin with wood cladding.
Design ideas for a contemporary house exterior in Austin with wood cladding.
Find the right local pro for your project
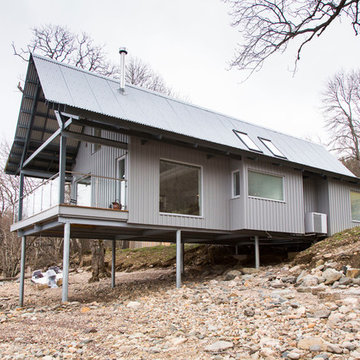
Gey and small coastal bungalow house exterior in Glasgow with metal cladding and a pitched roof.
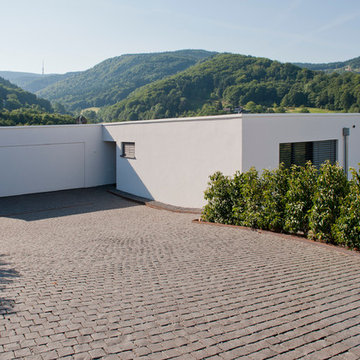
Michael Frank
Design ideas for a medium sized and white modern bungalow house exterior in Other with a flat roof.
Design ideas for a medium sized and white modern bungalow house exterior in Other with a flat roof.
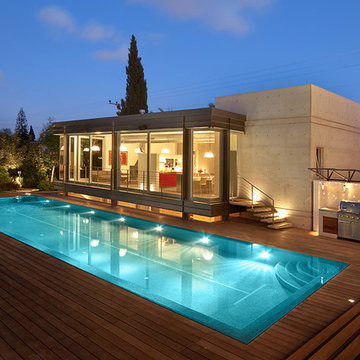
villa. architect : dror barda (drorbarda.com)
Small modern bungalow concrete house exterior in Other.
Small modern bungalow concrete house exterior in Other.
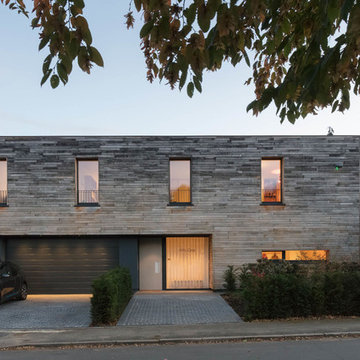
Design ideas for a medium sized and gey contemporary two floor detached house in Hertfordshire with wood cladding and a flat roof.
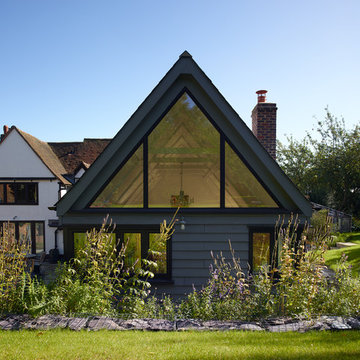
Eighty-six Imaging
Photo of a gey and medium sized traditional bungalow house exterior in Hertfordshire with wood cladding and a pitched roof.
Photo of a gey and medium sized traditional bungalow house exterior in Hertfordshire with wood cladding and a pitched roof.
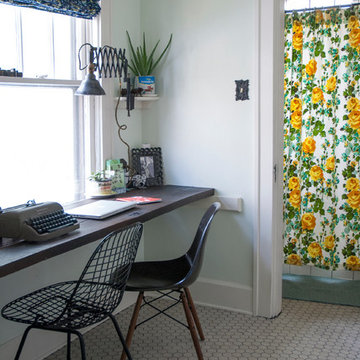
Utilizing extra space in their mudroom, the Mohrmans created a workspace for general daily operations and for Kiel's at-home furniture business MidWest Woods Furniture Co. "We had had our previous office in one of the upstairs bedrooms, but realized after some time that this made the office feel somewhat unaccessible", says Chelsea. With the perfect area already carved out in the mudroom, the couple got to work.
Kiel created a simple counter solution by spanning the length of the wall with reclaimed barn wood that he received from a friend. He scooped up the black molded chair when his former school was getting rid of them. At the time it was only the seat, however the couple sourced the Eames DSW base from Design Within Reach.
Wall Color, Lightest Sky, by Pantone for Valspar
Photo: Adrienne DeRosa Photography © 2014 Houzz
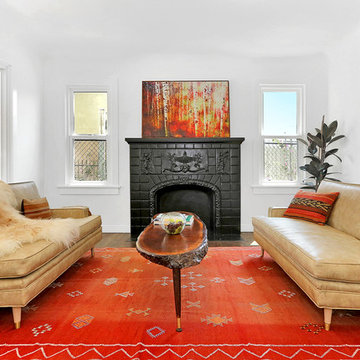
Charmaine David
Design ideas for an eclectic living room in Los Angeles with white walls, a standard fireplace and a brick fireplace surround.
Design ideas for an eclectic living room in Los Angeles with white walls, a standard fireplace and a brick fireplace surround.
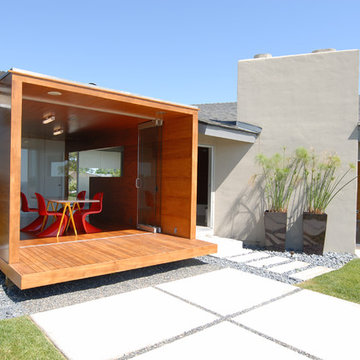
William Beauter and Jess Mullen-Carey
Design ideas for a modern bungalow house exterior in Los Angeles.
Design ideas for a modern bungalow house exterior in Los Angeles.

The bungalow after renovation. You can see two of the upper gables that were added but still fit the size and feel of the home. Soft green siding color with gray sash allows the blue of the door to pop.
Photography by Josh Vick

This little white cottage has been a hit! See our project " Little White Cottage for more photos. We have plans from 1379SF to 2745SF.
Photo of a small and white classic two floor detached house in Charleston with concrete fibreboard cladding, a pitched roof and a metal roof.
Photo of a small and white classic two floor detached house in Charleston with concrete fibreboard cladding, a pitched roof and a metal roof.
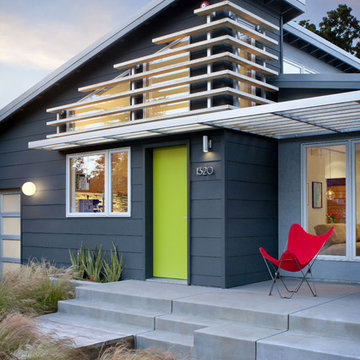
David Wakely Photography
The siding and eaves/fascia are Benjamin Moore colors. The siding is Graphite (#1603) and the eaves and fascia are Gunmetal (#1602). The stucco is the best match for Benjamin Moore color Timberwolf (#1600). The door is Benjamin Moore's "Tequila Lime" #2028-30, semi gloss.
While we appreciate your love for our work, and interest in our projects, we are unable to answer every question about details in our photos. Please send us a private message if you are interested in our architectural services on your next project.
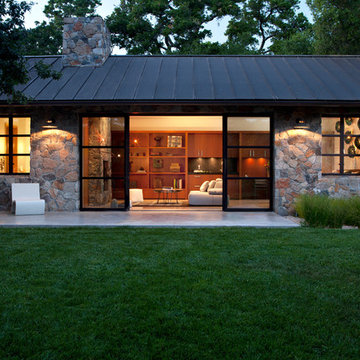
The Fieldstone Cottage is the culmination of collaboration between DM+A and our clients. Having a contractor as a client is a blessed thing. Here, some dreams come true. Here ideas and materials that couldn’t be incorporated in the much larger house were brought seamlessly together. The 640 square foot cottage stands only 25 feet from the bigger, more costly “Older Brother”, but stands alone in its own right. When our Clients commissioned DM+A for the project the direction was simple; make the cottage appear to be a companion to the main house, but be more frugal in the space and material used. The solution was to have one large living, working and sleeping area with a small, but elegant bathroom. The design imagery was about collision of materials and the form that emits from that collision. The furnishings and decorative lighting are the work of Caterina Spies-Reese of CSR Design. Mariko Reed Photography
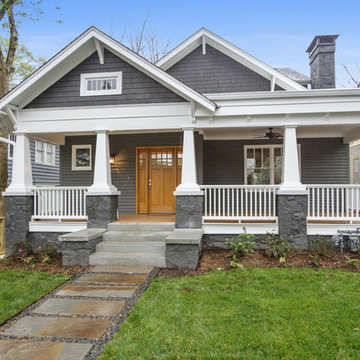
This is an example of a medium sized and gey classic two floor house exterior in Atlanta with wood cladding.
500 Home Design Ideas, Pictures and Inspiration

Our goal on this project was to create a live-able and open feeling space in a 690 square foot modern farmhouse. We planned for an open feeling space by installing tall windows and doors, utilizing pocket doors and building a vaulted ceiling. An efficient layout with hidden kitchen appliances and a concealed laundry space, built in tv and work desk, carefully selected furniture pieces and a bright and white colour palette combine to make this tiny house feel like a home. We achieved our goal of building a functionally beautiful space where we comfortably host a few friends and spend time together as a family.
John McManus
8




















