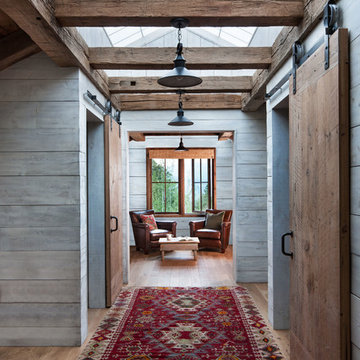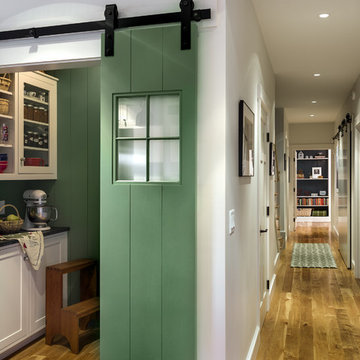Barn Doors 157 Home Design Ideas, Pictures and Inspiration
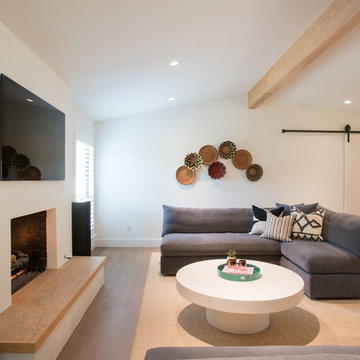
Large rural open plan living room in Austin with white walls, a standard fireplace, a wall mounted tv, a plastered fireplace surround, light hardwood flooring, beige floors and exposed beams.
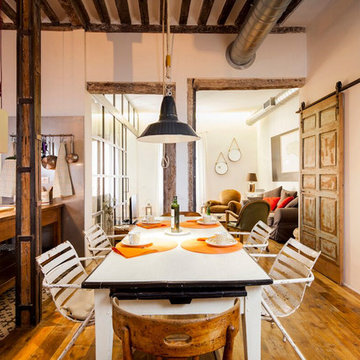
Pedro de Agustín
This is an example of a large eclectic kitchen/dining room in Madrid with white walls, medium hardwood flooring and no fireplace.
This is an example of a large eclectic kitchen/dining room in Madrid with white walls, medium hardwood flooring and no fireplace.
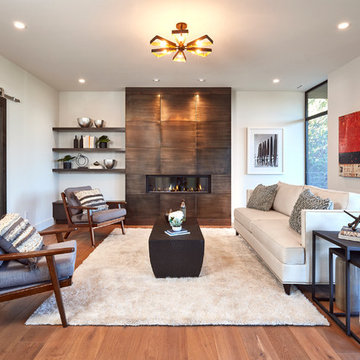
Design ideas for a large contemporary formal open plan living room in San Francisco with white walls, medium hardwood flooring, a standard fireplace, a metal fireplace surround and no tv.
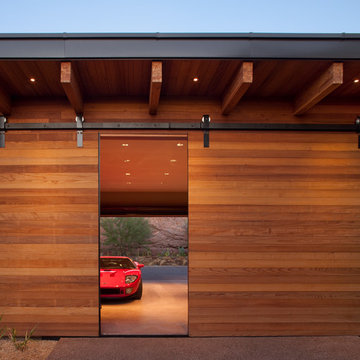
Timmerman Photography
This is an example of a large contemporary carport in Phoenix with three or more cars.
This is an example of a large contemporary carport in Phoenix with three or more cars.
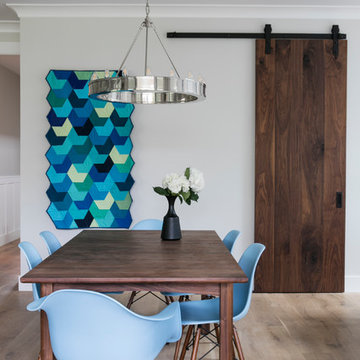
Photographer - Joy Coakley
Engineered Hardwood Floor Monarch Plank Mistelle Collection European Oak.
Cased opening with rustic barnwood barn door (custom)
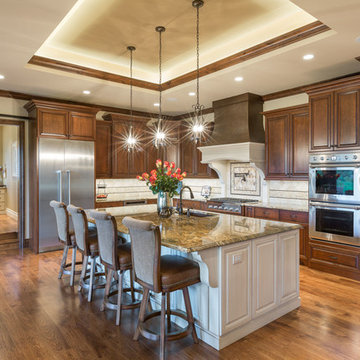
This is an example of a large rustic l-shaped kitchen/diner in Denver with raised-panel cabinets, dark wood cabinets, granite worktops, stainless steel appliances, an island, a submerged sink, multi-coloured splashback, medium hardwood flooring, ceramic splashback, brown floors and multicoloured worktops.
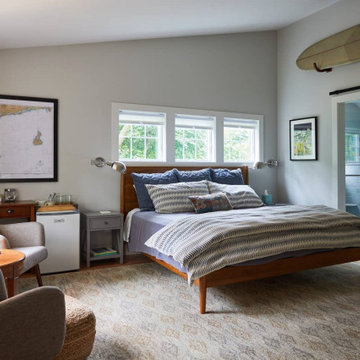
Photo of a large nautical master bedroom in Providence with grey walls, medium hardwood flooring and brown floors.
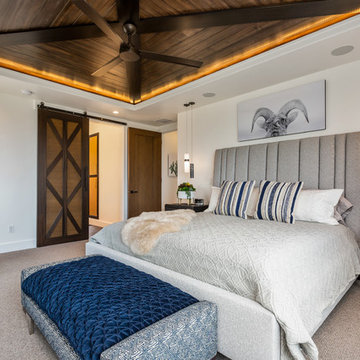
The home's master suite with coffered ceiling highlighting stained wood. The bath is accessed via a custom bar door.
This is an example of a medium sized contemporary master bedroom in Other with white walls, carpet, grey floors and no fireplace.
This is an example of a medium sized contemporary master bedroom in Other with white walls, carpet, grey floors and no fireplace.
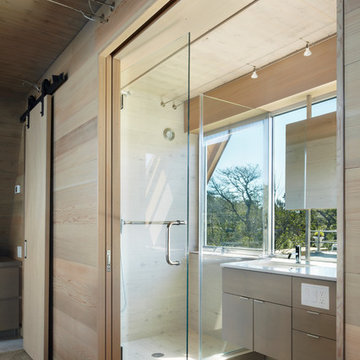
Small contemporary ensuite bathroom in New York with flat-panel cabinets, light wood cabinets, an alcove shower, beige walls, a submerged sink, light hardwood flooring, engineered stone worktops, beige floors and a hinged door.
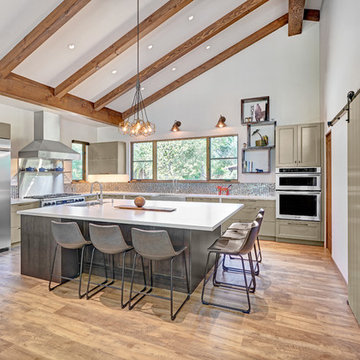
This is an example of a large farmhouse u-shaped open plan kitchen in Sacramento with a belfast sink, recessed-panel cabinets, green cabinets, engineered stone countertops, metallic splashback, mosaic tiled splashback, stainless steel appliances, vinyl flooring, an island, brown floors and white worktops.
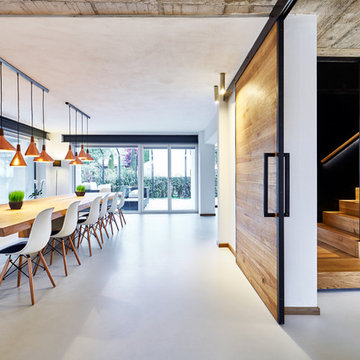
Expansive industrial open plan dining room in Other with light hardwood flooring and white walls.
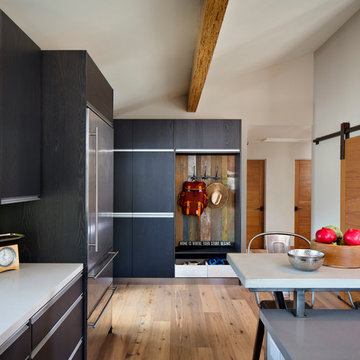
Architect: Ted Schultz, Schultz Architecture ( http://www.schultzarchitecture.com/)
Contractor: Casey Eskra, Pacific Coast Construction ( http://pcc-sd.com/), Christian Naylor
Photography: Chipper Hatter Photography ( http://www.chipperhatter.com/)
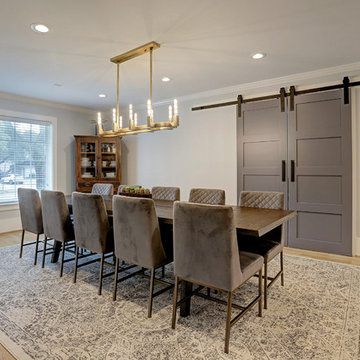
Beautiful blue barn doors accent the light blue gray on the wall with the white trim. The gold chandelier draws your eyes to the focal point of the room. Great dining room with lots of natural light.
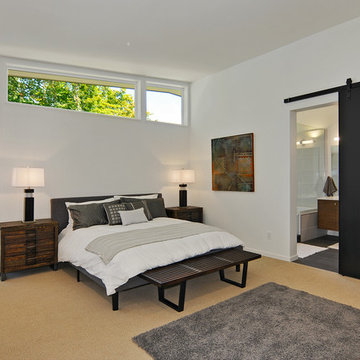
Master Suite with Barn Door to Bath.
Design ideas for a large retro master bedroom in Seattle with white walls, carpet, beige floors and no fireplace.
Design ideas for a large retro master bedroom in Seattle with white walls, carpet, beige floors and no fireplace.
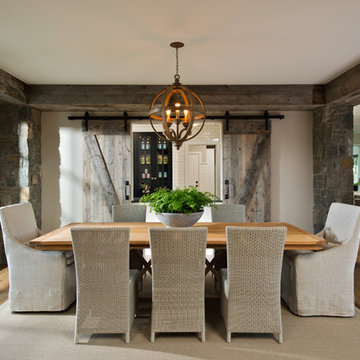
Randall Perry Photography, E Tanny Design
Design ideas for a rustic dining room in New York with beige walls and medium hardwood flooring.
Design ideas for a rustic dining room in New York with beige walls and medium hardwood flooring.
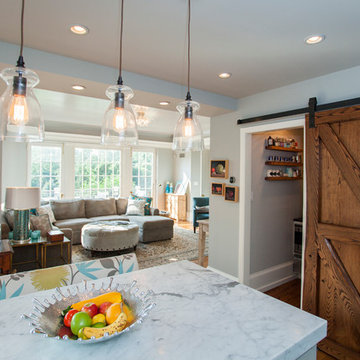
Removing the stone wall that once separated the kitchen from the dining room (now the family room–living room) allowed more natural light to flood the kitchen. Removing the wall also improved the flow between the two spaces, and now the homeowners working in the kitchen have a way to check on the kids or visit with guests when entertaining. The barn door can slide to the right to cover the mudroom or to the left to shut off the pantry.
We are proud to say that this kitchen was featured in a Houzz Kitchen of the Week article!
Photography by Alicia's Art, LLC
RUDLOFF Custom Builders, is a residential construction company that connects with clients early in the design phase to ensure every detail of your project is captured just as you imagined. RUDLOFF Custom Builders will create the project of your dreams that is executed by on-site project managers and skilled craftsman, while creating lifetime client relationships that are build on trust and integrity.
We are a full service, certified remodeling company that covers all of the Philadelphia suburban area including West Chester, Gladwynne, Malvern, Wayne, Haverford and more.
As a 6 time Best of Houzz winner, we look forward to working with you on your next project.
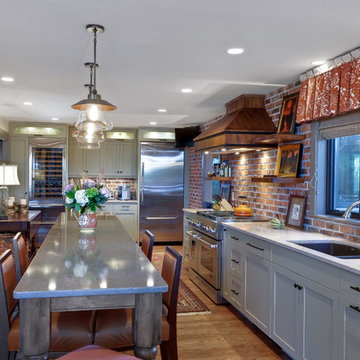
Photography by William Quarles. Designed by Shannon Bogen. Built by Robert Paige Cabinetry. Contractor Tom Martin
Design ideas for a medium sized traditional l-shaped kitchen/diner in Charleston with stainless steel appliances, a submerged sink, recessed-panel cabinets, grey cabinets, engineered stone countertops and an island.
Design ideas for a medium sized traditional l-shaped kitchen/diner in Charleston with stainless steel appliances, a submerged sink, recessed-panel cabinets, grey cabinets, engineered stone countertops and an island.

Large country kitchen pantry in Richmond with white cabinets, wood worktops, white splashback, metro tiled splashback, medium hardwood flooring, brown floors, brown worktops, a belfast sink, stainless steel appliances, an island and shaker cabinets.
Barn Doors 157 Home Design Ideas, Pictures and Inspiration
2




















