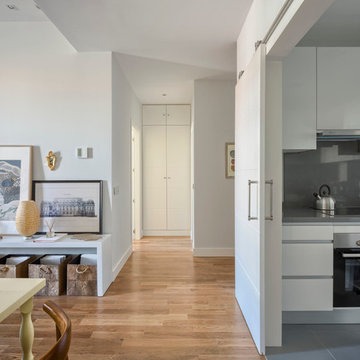Barn Doors 157 Home Design Ideas, Pictures and Inspiration
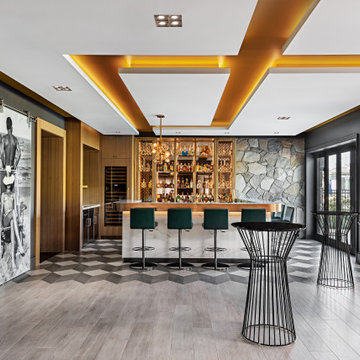
Inspiration for a large contemporary l-shaped breakfast bar in Toronto with glass-front cabinets, light wood cabinets, marble worktops, ceramic flooring, white worktops and grey floors.
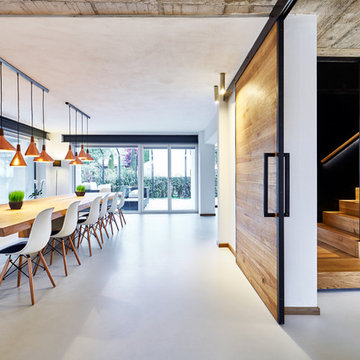
Expansive industrial open plan dining room in Other with light hardwood flooring and white walls.
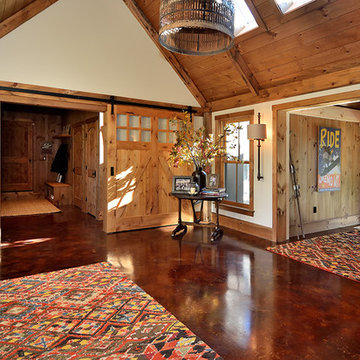
Jim Fuhrmann
This is an example of an expansive rustic entrance in Burlington with white walls and concrete flooring.
This is an example of an expansive rustic entrance in Burlington with white walls and concrete flooring.
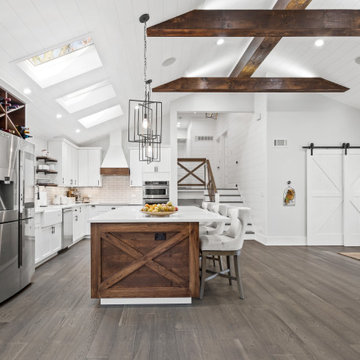
Photo Credit: Pawel Dmytrow
This is an example of a large farmhouse l-shaped open plan kitchen in Chicago with a belfast sink, shaker cabinets, white cabinets, engineered stone countertops, white splashback, ceramic splashback, stainless steel appliances, dark hardwood flooring, an island, brown floors and white worktops.
This is an example of a large farmhouse l-shaped open plan kitchen in Chicago with a belfast sink, shaker cabinets, white cabinets, engineered stone countertops, white splashback, ceramic splashback, stainless steel appliances, dark hardwood flooring, an island, brown floors and white worktops.
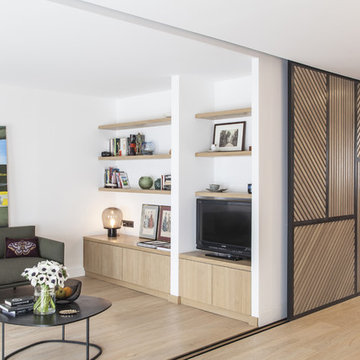
Photo : BCDF Studio
Medium sized contemporary open plan games room in Paris with white walls, light hardwood flooring, a freestanding tv, beige floors and no fireplace.
Medium sized contemporary open plan games room in Paris with white walls, light hardwood flooring, a freestanding tv, beige floors and no fireplace.
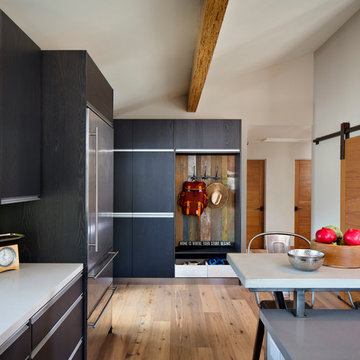
Architect: Ted Schultz, Schultz Architecture ( http://www.schultzarchitecture.com/)
Contractor: Casey Eskra, Pacific Coast Construction ( http://pcc-sd.com/), Christian Naylor
Photography: Chipper Hatter Photography ( http://www.chipperhatter.com/)
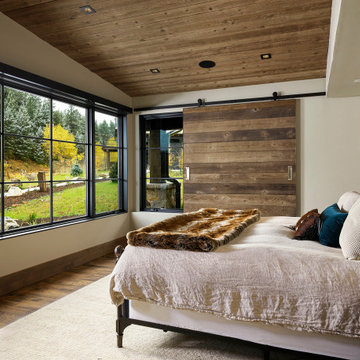
Inspiration for a large rustic master bedroom in Denver with white walls, brown floors and dark hardwood flooring.
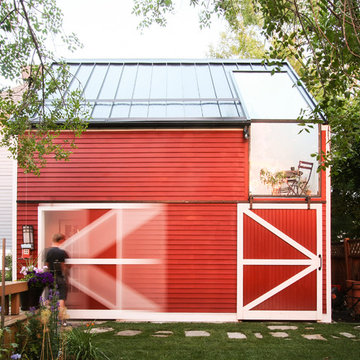
This small dwelling above a single car garage has multiple uses. behind one of the sliding barn doors is an exterior stair that leads to both the entry and glazed solarium space, which is big enough for a year-round garden and table for 2.
Behind the barn door on the right is a storage room for gardening tools.
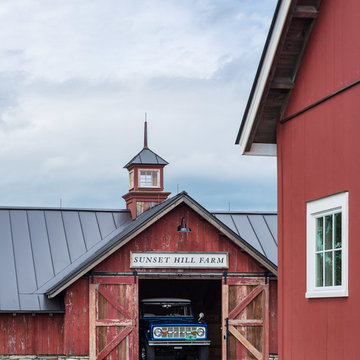
A detached garage and barn with reclaimed red barn board siding.
Inspiration for a medium sized rural detached garage in Other with three or more cars.
Inspiration for a medium sized rural detached garage in Other with three or more cars.
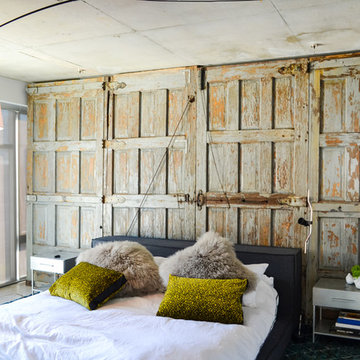
A unique bedroom with a barn door accent wall, black bed frame, a dark carpet, and two small side tables.
Project designed by Skokie renovation firm, Chi Renovation & Design. They serve the Chicagoland area, and it's surrounding suburbs, with an emphasis on the North Side and North Shore. You'll find their work from the Loop through Lincoln Park, Skokie, Evanston, Wilmette, and all of the way up to Lake Forest.
For more about Chi Renovation & Design, click here: https://www.chirenovation.com/
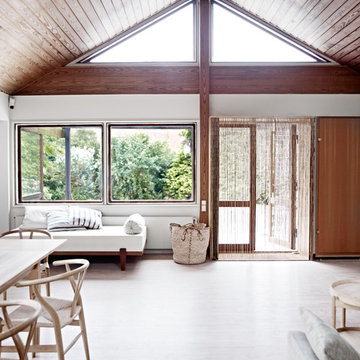
Birgitta Wolfgang Drejer
Inspiration for a medium sized scandinavian formal open plan living room in Copenhagen with white walls and light hardwood flooring.
Inspiration for a medium sized scandinavian formal open plan living room in Copenhagen with white walls and light hardwood flooring.
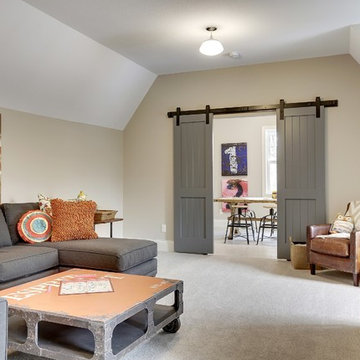
Family loft for relaxing on the weekend or just before bed. Connects to the craft room and upstairs laundry room.
Photography by Spacecrafting
Design ideas for a large traditional mezzanine living room in Minneapolis with beige walls, carpet and a freestanding tv.
Design ideas for a large traditional mezzanine living room in Minneapolis with beige walls, carpet and a freestanding tv.

Proyecto destacado por Houzzrussia Best of the Best 2018 y 2019
Fotos: David Montero
Design ideas for a large bohemian kitchen/diner in Other with light hardwood flooring, brown floors, a single-bowl sink, raised-panel cabinets, grey cabinets, marble worktops, white splashback, marble splashback, stainless steel appliances, an island and white worktops.
Design ideas for a large bohemian kitchen/diner in Other with light hardwood flooring, brown floors, a single-bowl sink, raised-panel cabinets, grey cabinets, marble worktops, white splashback, marble splashback, stainless steel appliances, an island and white worktops.
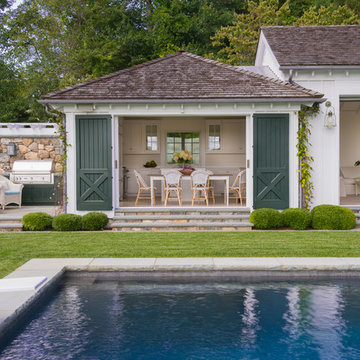
Large beach style back rectangular swimming pool in San Francisco with a pool house.
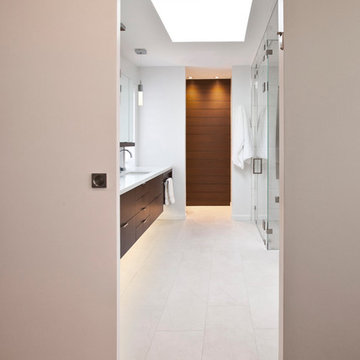
Ross Van Pelt
Photo of a medium sized modern ensuite bathroom in Cincinnati with a submerged sink, flat-panel cabinets, dark wood cabinets, engineered stone worktops, a built-in shower, a two-piece toilet, white tiles, porcelain tiles and white walls.
Photo of a medium sized modern ensuite bathroom in Cincinnati with a submerged sink, flat-panel cabinets, dark wood cabinets, engineered stone worktops, a built-in shower, a two-piece toilet, white tiles, porcelain tiles and white walls.
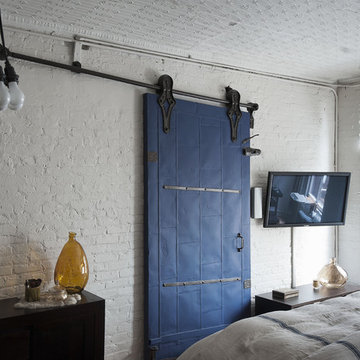
Some indigo blue paint has transformed a metal loft door in the master bedroom into a focal point of the space.
Design ideas for a medium sized bohemian master bedroom in Auckland with white walls.
Design ideas for a medium sized bohemian master bedroom in Auckland with white walls.
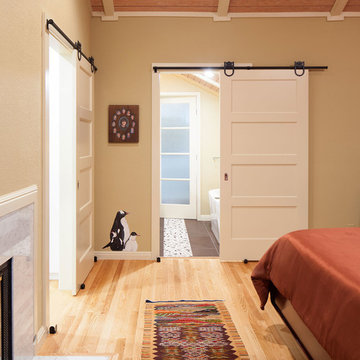
Photo of a medium sized classic master bedroom in San Francisco with beige walls, light hardwood flooring, a standard fireplace and a stone fireplace surround.
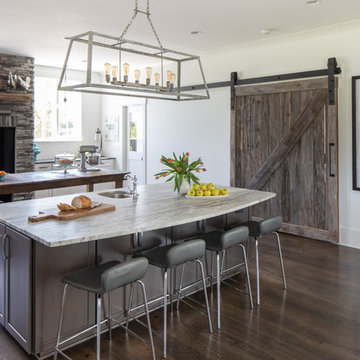
The largely oversized custom barn door is just one of the stars in this beautiful kitchen! The island features a slab of Fantasy Brown Leathered granite and the rest of the kitchen was done in Pietra Caesarstone quartz.
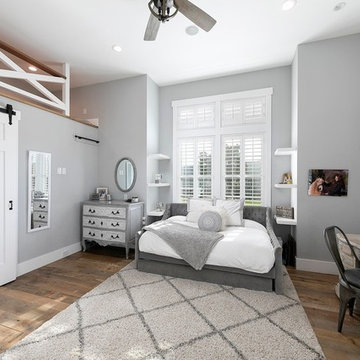
Design ideas for a medium sized country guest and grey and brown loft bedroom in Orange County with grey walls, medium hardwood flooring, no fireplace and brown floors.
Barn Doors 157 Home Design Ideas, Pictures and Inspiration
6




















