Barn Doors 157 Home Design Ideas, Pictures and Inspiration
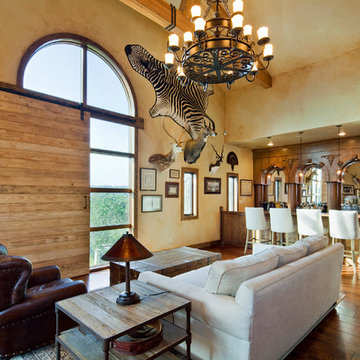
This game room contains a sliding barn door that closes to darken the space, its own amazing wet bar, and plenty of Texas memorabilia like the 12,000+ pound granite sink in the bathroom.
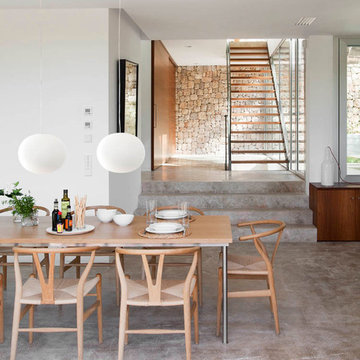
Miquel Lacomba
Photo of a large contemporary kitchen/dining room in Other with white walls and no fireplace.
Photo of a large contemporary kitchen/dining room in Other with white walls and no fireplace.
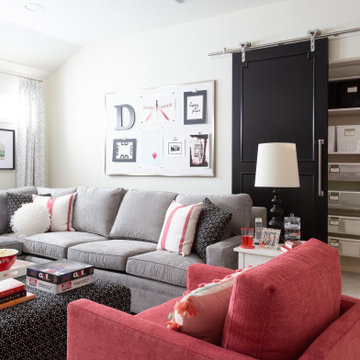
Game room for teens, kids family-friendly, gray sectional, wall color Benjamin Moore Soft Chamois, Custom Ottoman black and white, red, black, white, and gray color scheme. Custom Bookcases, Fine Art Photography, Custom Barn Door for closet.
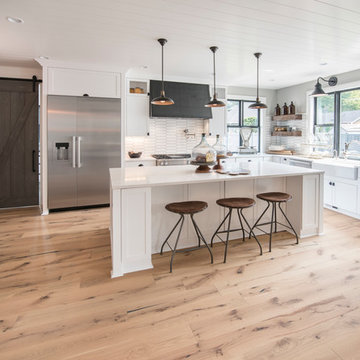
Dane Meyer
This is an example of a large farmhouse u-shaped kitchen in Seattle with a belfast sink, white cabinets, marble worktops, white splashback, ceramic splashback, stainless steel appliances, light hardwood flooring, an island, white worktops, shaker cabinets and beige floors.
This is an example of a large farmhouse u-shaped kitchen in Seattle with a belfast sink, white cabinets, marble worktops, white splashback, ceramic splashback, stainless steel appliances, light hardwood flooring, an island, white worktops, shaker cabinets and beige floors.
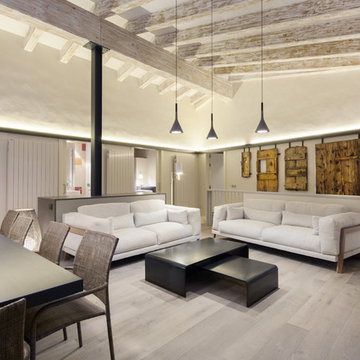
Jordi Anguera
Photo of a large farmhouse formal open plan living room in Barcelona with white walls, light hardwood flooring, no fireplace and no tv.
Photo of a large farmhouse formal open plan living room in Barcelona with white walls, light hardwood flooring, no fireplace and no tv.

Large country kitchen pantry in Richmond with white cabinets, wood worktops, white splashback, metro tiled splashback, medium hardwood flooring, brown floors, brown worktops, a belfast sink, stainless steel appliances, an island and shaker cabinets.

Farmhouse style with an industrial, contemporary feel.
Photo of a medium sized rural master bedroom in San Francisco with green walls, carpet and feature lighting.
Photo of a medium sized rural master bedroom in San Francisco with green walls, carpet and feature lighting.

This is an example of a medium sized beach style single-wall wet bar in Philadelphia with a submerged sink, shaker cabinets, blue cabinets, metal splashback, medium hardwood flooring and white worktops.
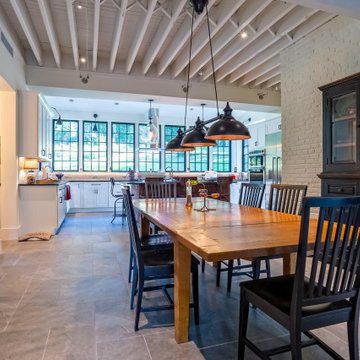
Our Approach
Main Line Kitchen Design is a unique business model! We are a group of skilled Kitchen Designers each with many years of experience planning kitchens around the Delaware Valley. And we are cabinet dealers for 8 nationally distributed cabinet lines much like traditional showrooms.
Appointment Information
Unlike full showrooms open to the general public, Main Line Kitchen Design works only by appointment. Appointments can be scheduled days, nights, and weekends either in your home or in our office and selection center. During office appointments we display clients kitchens on a flat screen TV and help them look through 100’s of sample doorstyles, almost a thousand sample finish blocks and sample kitchen cabinets. During home visits we can bring samples, take measurements, and make design changes on laptops showing you what your kitchen can look like in the very room being renovated. This is more convenient for our customers and it eliminates the expense of staffing and maintaining a larger space that is open to walk in traffic. We pass the significant savings on to our customers and so we sell cabinetry for less than other dealers, even home centers like Lowes and The Home Depot.

Mudroom featuring custom industrial raw steel lockers with grilled door panels and wood bench surface. Custom designed & fabricated wood barn door with raw steel strap & rivet top panel. Decorative raw concrete floor tiles. View to kitchen & living rooms beyond.
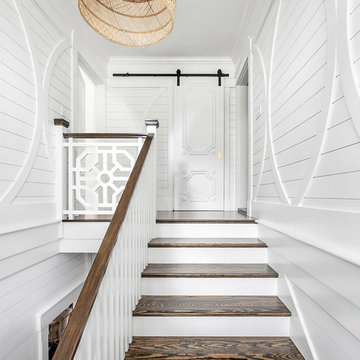
It's all in the details.
•
Whole Home Renovation + Addition, 1879 Built Home
Wellesley, MA
This is an example of a large nautical wood u-shaped wood railing staircase in Boston with painted wood risers and panelled walls.
This is an example of a large nautical wood u-shaped wood railing staircase in Boston with painted wood risers and panelled walls.

Brittany Fecteau
This is an example of a large bohemian single-wall kitchen pantry in Manchester with engineered stone countertops, white splashback, porcelain splashback, stainless steel appliances, grey floors, white worktops, open cabinets, grey cabinets and concrete flooring.
This is an example of a large bohemian single-wall kitchen pantry in Manchester with engineered stone countertops, white splashback, porcelain splashback, stainless steel appliances, grey floors, white worktops, open cabinets, grey cabinets and concrete flooring.
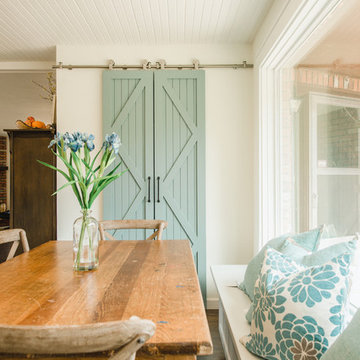
purelee photography
This is an example of a large coastal kitchen/dining room in Denver with brown floors, white walls and dark hardwood flooring.
This is an example of a large coastal kitchen/dining room in Denver with brown floors, white walls and dark hardwood flooring.
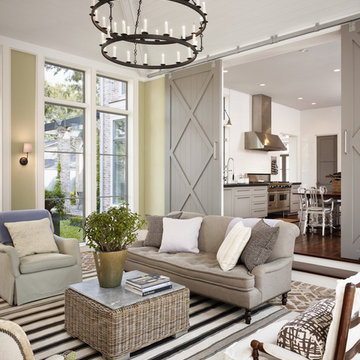
Casey Dunn Photography
This is an example of a large farmhouse formal enclosed living room in Houston with green walls and brick flooring.
This is an example of a large farmhouse formal enclosed living room in Houston with green walls and brick flooring.

This ranch was a complete renovation! We took it down to the studs and redesigned the space for this young family. We opened up the main floor to create a large kitchen with two islands and seating for a crowd and a dining nook that looks out on the beautiful front yard. We created two seating areas, one for TV viewing and one for relaxing in front of the bar area. We added a new mudroom with lots of closed storage cabinets, a pantry with a sliding barn door and a powder room for guests. We raised the ceilings by a foot and added beams for definition of the spaces. We gave the whole home a unified feel using lots of white and grey throughout with pops of orange to keep it fun.
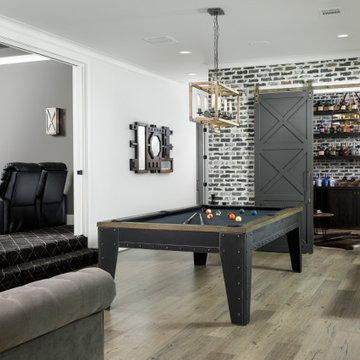
Large traditional enclosed games room in Houston with white walls, laminate floors, grey floors, a game room and brick walls.
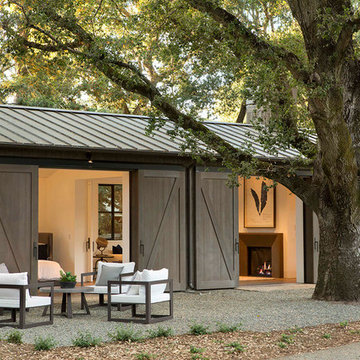
The Guest House has pocketing lift and slide steel doors to provide an indoor/outdoor living space. The gravel patio connects the area to the rest of the landscape.
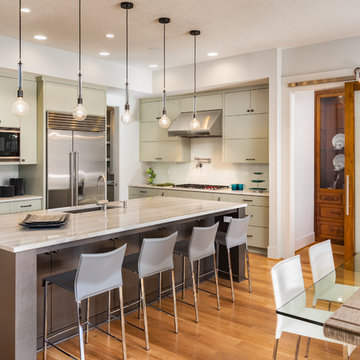
Design ideas for a medium sized contemporary l-shaped kitchen/diner in Other with a submerged sink, flat-panel cabinets, stainless steel appliances, light hardwood flooring, an island, beige cabinets, beige splashback, ceramic splashback and brown floors.
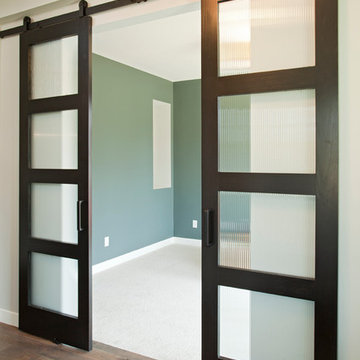
Shultz Photo
Medium sized modern formal open plan living room in Minneapolis with green walls, carpet, no fireplace and no tv.
Medium sized modern formal open plan living room in Minneapolis with green walls, carpet, no fireplace and no tv.
Barn Doors 157 Home Design Ideas, Pictures and Inspiration
3




















