Barn Doors 157 Home Design Ideas, Pictures and Inspiration
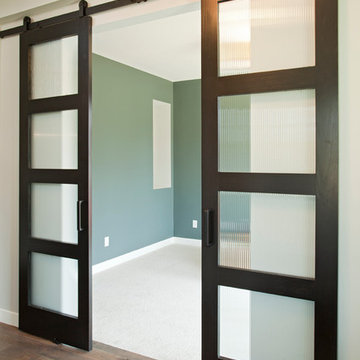
Shultz Photo
Medium sized modern formal open plan living room in Minneapolis with green walls, carpet, no fireplace and no tv.
Medium sized modern formal open plan living room in Minneapolis with green walls, carpet, no fireplace and no tv.

Steve Chenn
Medium sized classic enclosed games room in Houston with a built-in media unit, white walls, medium hardwood flooring, no fireplace and brown floors.
Medium sized classic enclosed games room in Houston with a built-in media unit, white walls, medium hardwood flooring, no fireplace and brown floors.

This is an example of a medium sized rustic house exterior in Denver with wood cladding.
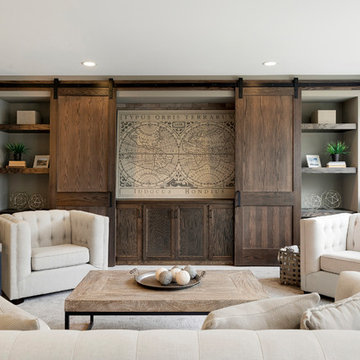
Lower Level Family Room features barn doors, floating shelving, & wet bar!
Inspiration for a large classic open plan games room in Minneapolis with grey walls, carpet, no fireplace and grey floors.
Inspiration for a large classic open plan games room in Minneapolis with grey walls, carpet, no fireplace and grey floors.

Design ideas for a large farmhouse single-wall open plan kitchen in Salt Lake City with a belfast sink, shaker cabinets, white cabinets, white splashback, metro tiled splashback, stainless steel appliances, medium hardwood flooring, an island, soapstone worktops and black worktops.
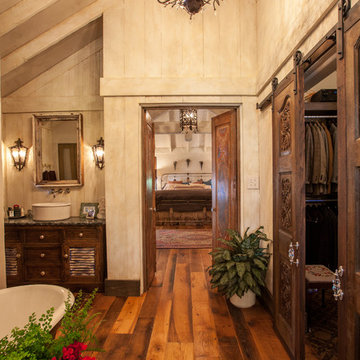
LAIR Architectural + Interior Photography
This is an example of a rustic bathroom in Dallas with a vessel sink, distressed cabinets, a freestanding bath and louvered cabinets.
This is an example of a rustic bathroom in Dallas with a vessel sink, distressed cabinets, a freestanding bath and louvered cabinets.
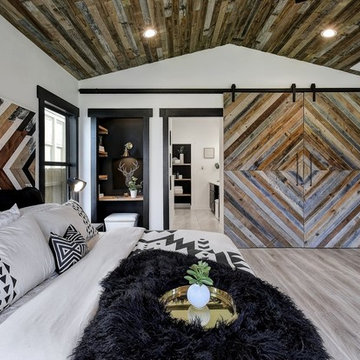
Photo by TwistTours.com
This is an example of a medium sized contemporary bedroom in Austin with white walls and grey floors.
This is an example of a medium sized contemporary bedroom in Austin with white walls and grey floors.
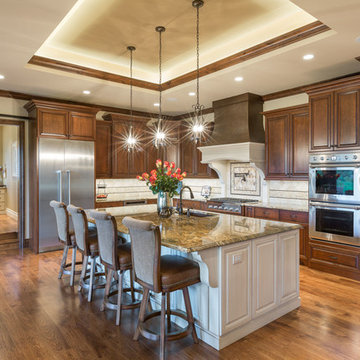
This is an example of a large rustic l-shaped kitchen/diner in Denver with raised-panel cabinets, dark wood cabinets, granite worktops, stainless steel appliances, an island, a submerged sink, multi-coloured splashback, medium hardwood flooring, ceramic splashback, brown floors and multicoloured worktops.
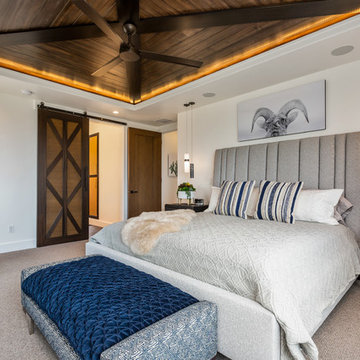
The home's master suite with coffered ceiling highlighting stained wood. The bath is accessed via a custom bar door.
This is an example of a medium sized contemporary master bedroom in Other with white walls, carpet, grey floors and no fireplace.
This is an example of a medium sized contemporary master bedroom in Other with white walls, carpet, grey floors and no fireplace.
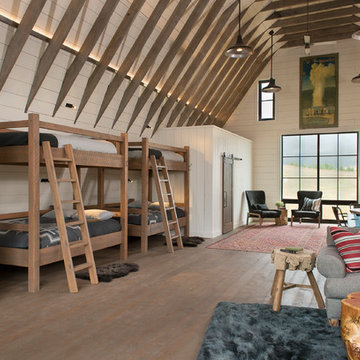
LongViews Studio
Inspiration for an expansive rural gender neutral teen’s room in Other with white walls and dark hardwood flooring.
Inspiration for an expansive rural gender neutral teen’s room in Other with white walls and dark hardwood flooring.
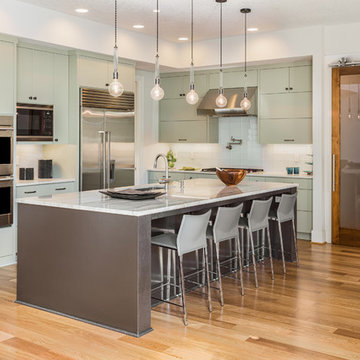
Modern Barn Door Hardware with French Style Barn Door
Inspiration for a large classic l-shaped kitchen/diner in Los Angeles with flat-panel cabinets, green cabinets, white splashback, ceramic splashback, stainless steel appliances, an island, a submerged sink, medium hardwood flooring and brown floors.
Inspiration for a large classic l-shaped kitchen/diner in Los Angeles with flat-panel cabinets, green cabinets, white splashback, ceramic splashback, stainless steel appliances, an island, a submerged sink, medium hardwood flooring and brown floors.
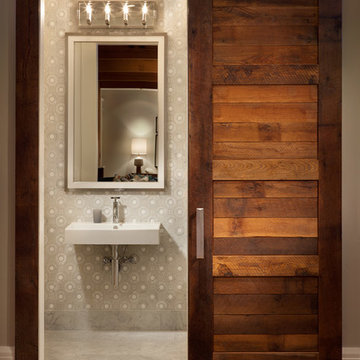
This is an example of a medium sized traditional cloakroom in Salt Lake City with multi-coloured walls, a wall-mounted sink and concrete flooring.
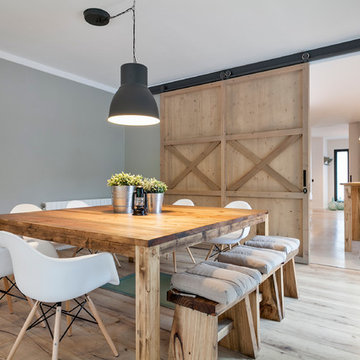
Design ideas for a large country enclosed dining room in Barcelona with grey walls, light hardwood flooring and no fireplace.
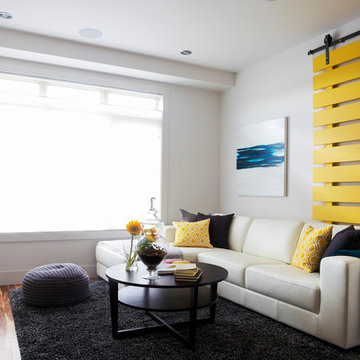
This couple hired us to help them navigate the challenging process of building a new home. Even though the husband is in the construction industry and they were acting as general contractors, they needed help with all of the decisions to be made for the interior of the house. It was a pleasure for us to come on board!
We helped with all aspects, from consulting on the floor plans to selecting all of the finishes to decorating the home before move in. We went for a very clean and modern aesthetic with a lot of white bringing depth in with the warm tones of the acacia wood floor. Furniture and accessories were where we brought in pops of color to give it a young and fun vibe for this family of six.
Lori Andrews Photography

Photos: Eric Lucero
Medium sized rustic master bedroom in Denver with white walls, medium hardwood flooring and brown floors.
Medium sized rustic master bedroom in Denver with white walls, medium hardwood flooring and brown floors.
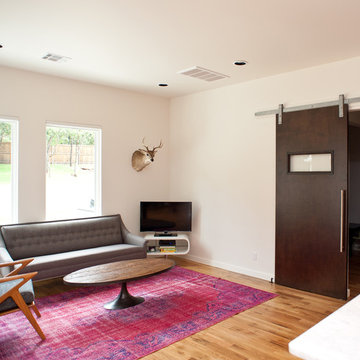
Jim Greene
This is an example of a medium sized contemporary games room in Oklahoma City with white walls, light hardwood flooring, a ribbon fireplace, a brick fireplace surround and a wall mounted tv.
This is an example of a medium sized contemporary games room in Oklahoma City with white walls, light hardwood flooring, a ribbon fireplace, a brick fireplace surround and a wall mounted tv.

(c) steve keating photography
Wolf Creek View Cabin sits in a lightly treed meadow, surrounded by foothills and mountains in Eastern Washington. The 1,800 square foot home is designed as two interlocking “L’s”. A covered patio is located at the intersection of one “L,” offering a protected place to sit while enjoying sweeping views of the valley. A lighter screening “L” creates a courtyard that provides shelter from seasonal winds and an intimate space with privacy from neighboring houses.
The building mass is kept low in order to minimize the visual impact of the cabin on the valley floor. The roof line and walls extend into the landscape and abstract the mountain profiles beyond. Weathering steel siding blends with the natural vegetation and provides a low maintenance exterior.
We believe this project is successful in its peaceful integration with the landscape and offers an innovative solution in form and aesthetics for cabin architecture.
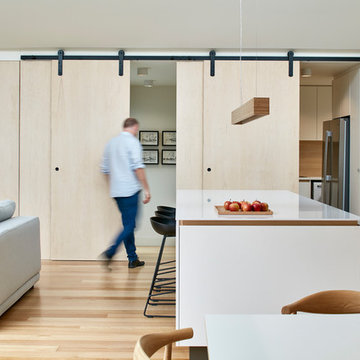
Kitchen looking across to sliding door panels
This is an example of a medium sized contemporary galley open plan kitchen in Melbourne with flat-panel cabinets, white cabinets, marble worktops, grey splashback, stone slab splashback, stainless steel appliances, light hardwood flooring, an island, beige floors and white worktops.
This is an example of a medium sized contemporary galley open plan kitchen in Melbourne with flat-panel cabinets, white cabinets, marble worktops, grey splashback, stone slab splashback, stainless steel appliances, light hardwood flooring, an island, beige floors and white worktops.
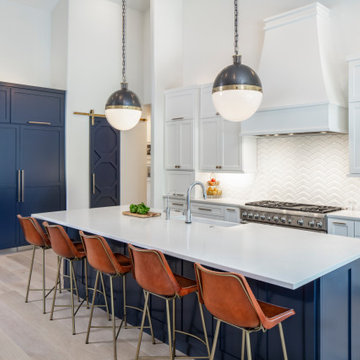
This is an example of a large traditional u-shaped kitchen/diner in Austin with a belfast sink, white splashback, light hardwood flooring, an island, beige floors, white worktops, quartz worktops, ceramic splashback, recessed-panel cabinets, white cabinets and integrated appliances.

Large scandi kitchen in Bordeaux with white cabinets, quartz worktops, ceramic flooring, grey floors, white worktops, flat-panel cabinets, black appliances and a breakfast bar.
Barn Doors 157 Home Design Ideas, Pictures and Inspiration
4



















