House Exterior with Shiplap Cladding Ideas and Designs
Refine by:
Budget
Sort by:Popular Today
1 - 20 of 7,962 photos
Item 1 of 2

This is an example of a white traditional two floor detached house in Charleston with concrete fibreboard cladding, a pitched roof, a metal roof and shiplap cladding.

White classic two floor detached house in DC Metro with wood cladding, a mansard roof, a tiled roof, a grey roof and shiplap cladding.

Tiny House Exterior
Photography: Gieves Anderson
Noble Johnson Architects was honored to partner with Huseby Homes to design a Tiny House which was displayed at Nashville botanical garden, Cheekwood, for two weeks in the spring of 2021. It was then auctioned off to benefit the Swan Ball. Although the Tiny House is only 383 square feet, the vaulted space creates an incredibly inviting volume. Its natural light, high end appliances and luxury lighting create a welcoming space.

Photo of a gey classic detached house in Boston with three floors, mixed cladding, a pitched roof, a shingle roof, a brown roof and shiplap cladding.
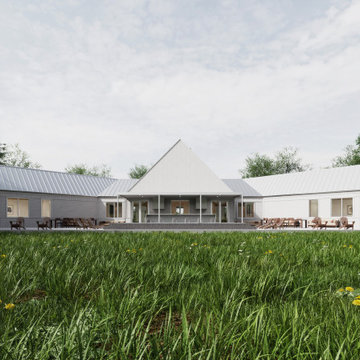
The north facade features a small pool, a bar, and an outdoor kitchen.
Inspiration for a large contemporary bungalow detached house in New York with wood cladding, a pitched roof, a metal roof, a grey roof and shiplap cladding.
Inspiration for a large contemporary bungalow detached house in New York with wood cladding, a pitched roof, a metal roof, a grey roof and shiplap cladding.

Simple Modern Scandinavian inspired gable home in the woods of Minnesota
Inspiration for a small and black scandinavian two floor detached house in Minneapolis with mixed cladding, a pitched roof, a shingle roof, a black roof and shiplap cladding.
Inspiration for a small and black scandinavian two floor detached house in Minneapolis with mixed cladding, a pitched roof, a shingle roof, a black roof and shiplap cladding.

New home for a blended family of six in a beach town. This 2 story home with attic has roof returns at corners of the house. This photo also shows a simple box bay window with 4 windows at the front end of the house. It features divided windows, awning above the multiple windows with a brown metal roof, open white rafters, and 3 white brackets. Light arctic white exterior siding with white trim, white windows, and tan roof create a fresh, clean, updated coastal color pallet. The coastal vibe continues with the side dormers at the second floor. The front door is set back.

The Goody Nook, named by the owners in honor of one of their Great Grandmother's and Great Aunts after their bake shop they ran in Ohio to sell baked goods, thought it fitting since this space is a place to enjoy all things that bring them joy and happiness. This studio, which functions as an art studio, workout space, and hangout spot, also doubles as an entertaining hub. Used daily, the large table is usually covered in art supplies, but can also function as a place for sweets, treats, and horderves for any event, in tandem with the kitchenette adorned with a bright green countertop. An intimate sitting area with 2 lounge chairs face an inviting ribbon fireplace and TV, also doubles as space for them to workout in. The powder room, with matching green counters, is lined with a bright, fun wallpaper, that you can see all the way from the pool, and really plays into the fun art feel of the space. With a bright multi colored rug and lime green stools, the space is finished with a custom neon sign adorning the namesake of the space, "The Goody Nook”.
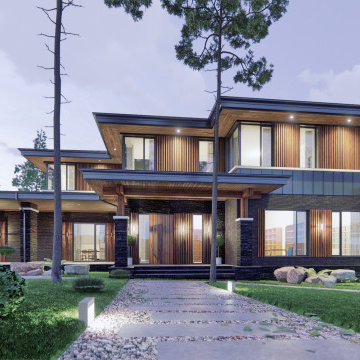
Проект особняка 400м2 в стиле прерий(Ф.Л.Райт)
Расположен среди вековых елей в лесном массиве подмосковья.
Характерная "парящая" кровля и угловые окна делают эту архитектуру максимально воздушной.
Внутри "openspace" гостиная-кухня,6 спален, кабинет
Четкое разделение центральным блоком с обслуживающими помещениями на зоны активного и пассивного времяпровождения

Photo of a medium sized and white midcentury two floor brick detached house in Austin with a pitched roof, a metal roof, a white roof and shiplap cladding.
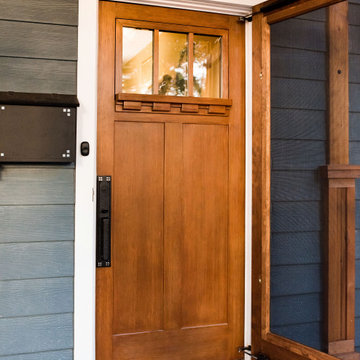
Rancher exterior remodel - craftsman portico and pergola addition. Custom cedar woodwork with moravian star pendant and copper roof. Cedar Portico. Cedar Pavilion. Doylestown, PA remodelers
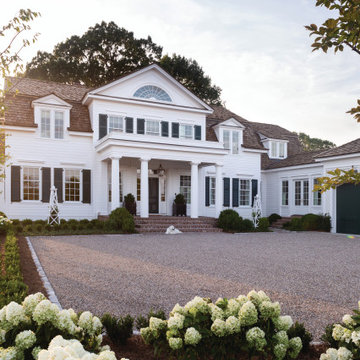
The 2021 Southern Living Idea House is inspiring on multiple levels. Dubbed the “forever home,” the concept was to design for all stages of life, with thoughtful spaces that meet the ever-evolving needs of families today.
Marvin products were chosen for this project to maximize the use of natural light, allow airflow from outdoors to indoors, and provide expansive views that overlook the Ohio River.
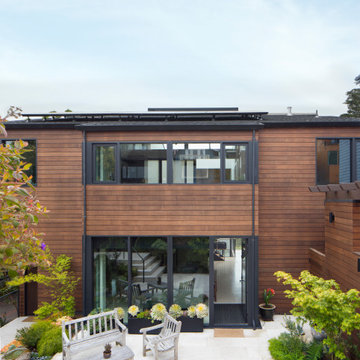
On a quiet very private street in San Francisco this front courtyard is the front entry point, with new cedar siding and Fleetwood windows.
Design ideas for a medium sized and brown modern detached house in San Francisco with wood cladding, a pitched roof, a shingle roof, a black roof, three floors and shiplap cladding.
Design ideas for a medium sized and brown modern detached house in San Francisco with wood cladding, a pitched roof, a shingle roof, a black roof, three floors and shiplap cladding.

Inspiration for a medium sized midcentury bungalow detached house in San Francisco with wood cladding, a hip roof, a shingle roof, a black roof and shiplap cladding.
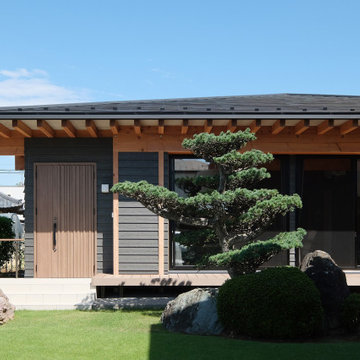
This is an example of a medium sized and black traditional bungalow detached house in Other with mixed cladding, a hip roof, a metal roof, a black roof and shiplap cladding.

Inspiration for a medium sized victorian two floor detached house in Nashville with wood cladding, a purple house, a pitched roof, a shingle roof, a grey roof and shiplap cladding.
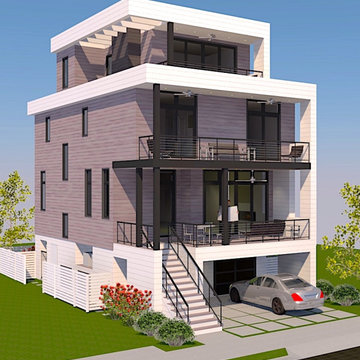
New three story contemporary home in Ventnor, NJ
This is an example of a medium sized and gey contemporary detached house in Philadelphia with three floors, concrete fibreboard cladding, a flat roof and shiplap cladding.
This is an example of a medium sized and gey contemporary detached house in Philadelphia with three floors, concrete fibreboard cladding, a flat roof and shiplap cladding.

Evening photo of house taken from the rear deck.
Photo of a contemporary bungalow detached house in San Francisco with wood cladding, a flat roof, a metal roof, shiplap cladding and a brown roof.
Photo of a contemporary bungalow detached house in San Francisco with wood cladding, a flat roof, a metal roof, shiplap cladding and a brown roof.

Front view
Inspiration for a medium sized and gey traditional two floor detached house in Minneapolis with mixed cladding, a pitched roof, a shingle roof, a black roof and shiplap cladding.
Inspiration for a medium sized and gey traditional two floor detached house in Minneapolis with mixed cladding, a pitched roof, a shingle roof, a black roof and shiplap cladding.
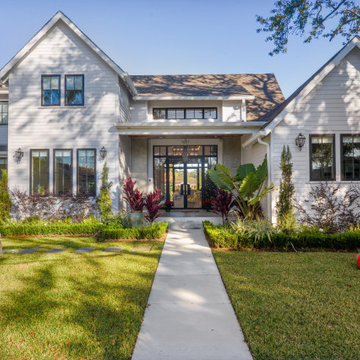
Photo of a medium sized and white modern two floor detached house in New Orleans with vinyl cladding, a shingle roof, a grey roof and shiplap cladding.
House Exterior with Shiplap Cladding Ideas and Designs
1