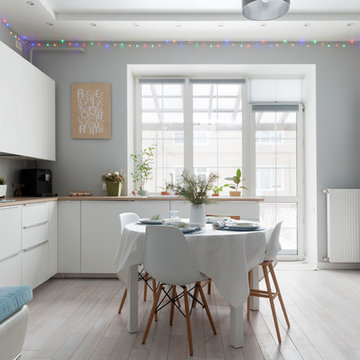Kitchen with All Styles of Cabinet Ideas and Designs
Refine by:
Budget
Sort by:Popular Today
2781 - 2800 of 1,295,631 photos
Item 1 of 2
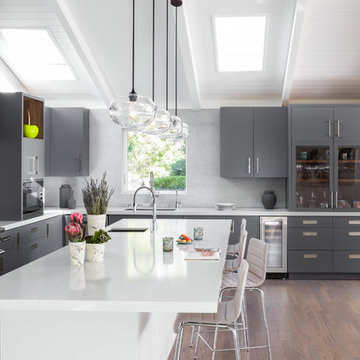
A partial remodel of a Marin ranch home, this residence was designed to highlight the incredible views outside its walls. The husband, an avid chef, requested the kitchen be a joyful space that supported his love of cooking. High ceilings, an open floor plan, and new hardware create a warm, comfortable atmosphere. With the concept that “less is more,” we focused on the orientation of each room and the introduction of clean-lined furnishings to highlight the view rather than the decor, while statement lighting, pillows, and textures added a punch to each space.

This creative transitional space was transformed from a very dated layout that did not function well for our homeowners - who enjoy cooking for both their family and friends. They found themselves cooking on a 30" by 36" tiny island in an area that had much more potential. A completely new floor plan was in order. An unnecessary hallway was removed to create additional space and a new traffic pattern. New doorways were created for access from the garage and to the laundry. Just a couple of highlights in this all Thermador appliance professional kitchen are the 10 ft island with two dishwashers (also note the heated tile area on the functional side of the island), double floor to ceiling pull-out pantries flanking the refrigerator, stylish soffited area at the range complete with burnished steel, niches and shelving for storage. Contemporary organic pendants add another unique texture to this beautiful, welcoming, one of a kind kitchen! Photos by David Cobb Photography.
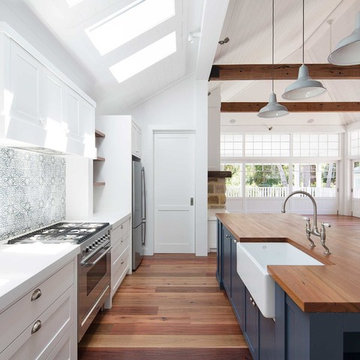
Hamptons Style beach house designed and built by Stritt Design and Construction. Hamptons meets farmhouse style kitchen. Timber bench top with white and navy blue cabinetry. Antique kitchen pendant lights.
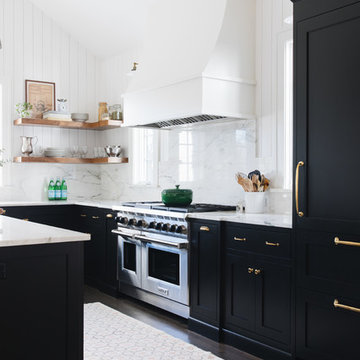
Stoffer Photography Interiors
Photo of a medium sized classic l-shaped kitchen in Chicago with a belfast sink, shaker cabinets, black cabinets, marble worktops, white splashback, marble splashback, integrated appliances, dark hardwood flooring, an island and brown floors.
Photo of a medium sized classic l-shaped kitchen in Chicago with a belfast sink, shaker cabinets, black cabinets, marble worktops, white splashback, marble splashback, integrated appliances, dark hardwood flooring, an island and brown floors.
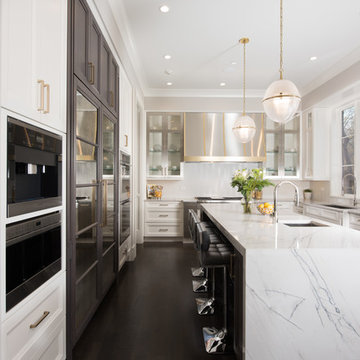
Kitchen
Matt Mansueto
Large classic kitchen/diner in Chicago with a submerged sink, recessed-panel cabinets, white cabinets, quartz worktops, white splashback, glass tiled splashback, integrated appliances, dark hardwood flooring, an island and brown floors.
Large classic kitchen/diner in Chicago with a submerged sink, recessed-panel cabinets, white cabinets, quartz worktops, white splashback, glass tiled splashback, integrated appliances, dark hardwood flooring, an island and brown floors.
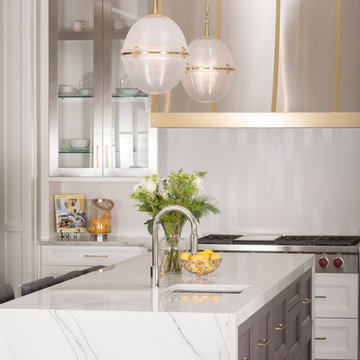
Matt Mansueto
Photo of a large traditional kitchen/diner in Chicago with a submerged sink, recessed-panel cabinets, white cabinets, quartz worktops, white splashback, glass tiled splashback, integrated appliances, dark hardwood flooring, an island and brown floors.
Photo of a large traditional kitchen/diner in Chicago with a submerged sink, recessed-panel cabinets, white cabinets, quartz worktops, white splashback, glass tiled splashback, integrated appliances, dark hardwood flooring, an island and brown floors.
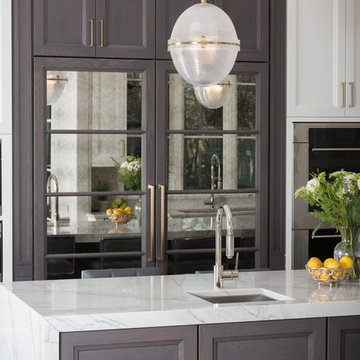
kitchen
Matt Mansueto
Inspiration for a large classic kitchen/diner in Chicago with a submerged sink, recessed-panel cabinets, white cabinets, quartz worktops, white splashback, glass tiled splashback, integrated appliances, dark hardwood flooring, an island and brown floors.
Inspiration for a large classic kitchen/diner in Chicago with a submerged sink, recessed-panel cabinets, white cabinets, quartz worktops, white splashback, glass tiled splashback, integrated appliances, dark hardwood flooring, an island and brown floors.

Darren Sinnett
Large contemporary kitchen in Cleveland with a submerged sink, shaker cabinets, black cabinets, white splashback, an island, engineered stone countertops, stone slab splashback, integrated appliances, light hardwood flooring and beige floors.
Large contemporary kitchen in Cleveland with a submerged sink, shaker cabinets, black cabinets, white splashback, an island, engineered stone countertops, stone slab splashback, integrated appliances, light hardwood flooring and beige floors.

This Beautiful Custom Kitchen takes the small space of a Lake Side Condo and makes it feel much larger, and provides an amazing efficient use of space. Ugly support columns "disappear" and the 45" wide peninsula provides seating for up to 4 people, and Touch Latch Storage on the Seating side of the Island.
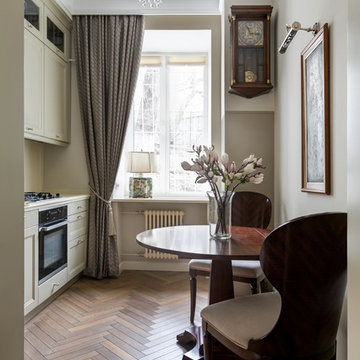
Екатерина Булгакова, Наталья Скурчаева
This is an example of a traditional single-wall enclosed kitchen in Moscow with recessed-panel cabinets, white cabinets, black appliances, medium hardwood flooring, no island and brown floors.
This is an example of a traditional single-wall enclosed kitchen in Moscow with recessed-panel cabinets, white cabinets, black appliances, medium hardwood flooring, no island and brown floors.

A re-modeling and renovation project with the brief from our client to create a light open functional kitchen to act as the hub of a large open plan living area. An informal seating and dining area links the food preparation and dining spaces, with warm grey paint shades complimenting the limestone floor tiles

48 Layers
Medium sized traditional u-shaped kitchen/diner in Other with a belfast sink, raised-panel cabinets, white cabinets, engineered stone countertops, blue splashback, porcelain splashback, integrated appliances, medium hardwood flooring, an island and brown floors.
Medium sized traditional u-shaped kitchen/diner in Other with a belfast sink, raised-panel cabinets, white cabinets, engineered stone countertops, blue splashback, porcelain splashback, integrated appliances, medium hardwood flooring, an island and brown floors.
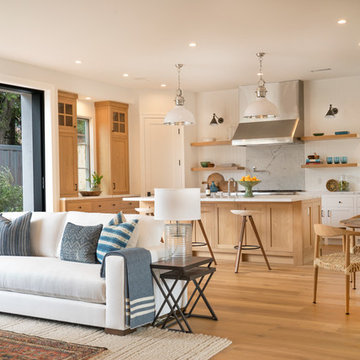
Design ideas for a coastal u-shaped open plan kitchen in Orange County with shaker cabinets, medium wood cabinets, stainless steel appliances, medium hardwood flooring, an island and brown floors.

This large, open-concept home features Cambria Swanbridge in the kitchen, baths, laundry room, and butler’s pantry. Designed by E Interiors and AFT Construction.
Photo: High Res Media
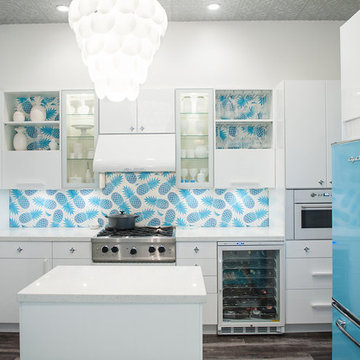
The white central island (usually the focal point of the space), completes the perfect balance of white against the blue fridge and pineapple backsplash tile. We almost feel like we’d float away to a tropical island while cooking in this kitchen!

Medium sized traditional u-shaped enclosed kitchen in Milwaukee with a belfast sink, recessed-panel cabinets, white cabinets, an island, grey floors, marble worktops, white splashback, cement tile splashback, integrated appliances, porcelain flooring and multicoloured worktops.
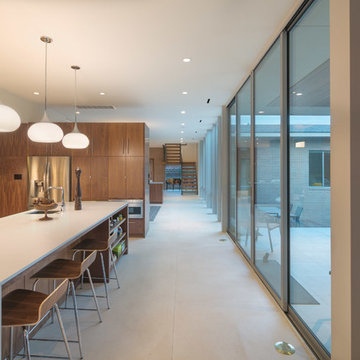
Medium sized retro u-shaped kitchen in Houston with flat-panel cabinets, medium wood cabinets, engineered stone countertops, white splashback, an island, a submerged sink, porcelain splashback, stainless steel appliances, porcelain flooring and white floors.
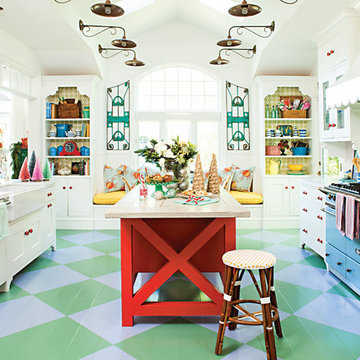
Bret Gum for Cottages and Bungalows
Design ideas for a large bohemian u-shaped open plan kitchen in Los Angeles with a belfast sink, shaker cabinets, coloured appliances, painted wood flooring, multi-coloured floors and white cabinets.
Design ideas for a large bohemian u-shaped open plan kitchen in Los Angeles with a belfast sink, shaker cabinets, coloured appliances, painted wood flooring, multi-coloured floors and white cabinets.
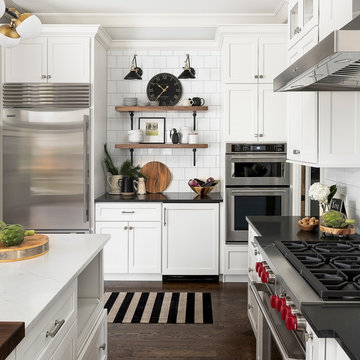
Picture Perfect Home
Medium sized classic u-shaped kitchen/diner in Chicago with a belfast sink, shaker cabinets, white cabinets, engineered stone countertops, white splashback, ceramic splashback, stainless steel appliances, dark hardwood flooring, an island and brown floors.
Medium sized classic u-shaped kitchen/diner in Chicago with a belfast sink, shaker cabinets, white cabinets, engineered stone countertops, white splashback, ceramic splashback, stainless steel appliances, dark hardwood flooring, an island and brown floors.
Kitchen with All Styles of Cabinet Ideas and Designs
140
