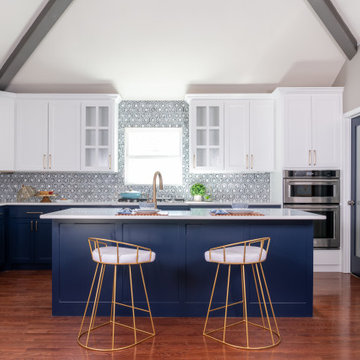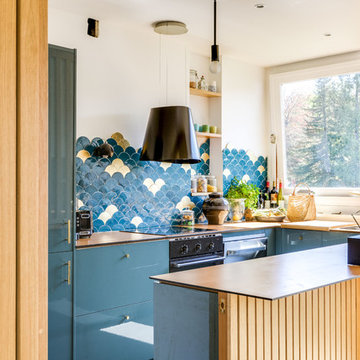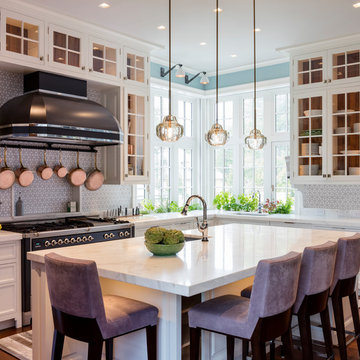Kitchen with Mosaic Tiled Splashback Ideas and Designs
Refine by:
Budget
Sort by:Popular Today
1 - 20 of 59,393 photos
Item 1 of 2

Contemporary l-shaped kitchen in London with a submerged sink, flat-panel cabinets, medium wood cabinets, white splashback, mosaic tiled splashback, integrated appliances, light hardwood flooring, multiple islands, beige floors, white worktops, a vaulted ceiling and a wood ceiling.

This is an example of an expansive traditional grey and purple u-shaped kitchen/diner in Surrey with a built-in sink, all styles of cabinet, grey cabinets, marble worktops, multi-coloured splashback, mosaic tiled splashback, integrated appliances, porcelain flooring, an island, grey floors, purple worktops and a chimney breast.

Inspiration for a medium sized farmhouse l-shaped kitchen in Boston with a belfast sink, beaded cabinets, white cabinets, engineered stone countertops, blue splashback, mosaic tiled splashback, stainless steel appliances, medium hardwood flooring, an island and white worktops.

Beautiful kitchen with two hanging pendant lights above the island and tile backsplash with hood with custom wood paneling.
This is an example of a coastal galley kitchen/diner in Charleston with recessed-panel cabinets, beige splashback, mosaic tiled splashback, dark hardwood flooring and an island.
This is an example of a coastal galley kitchen/diner in Charleston with recessed-panel cabinets, beige splashback, mosaic tiled splashback, dark hardwood flooring and an island.

Paneled dishwasher and refrigerator give a clean and seamless look throughout the kitchen.
Large classic u-shaped kitchen/diner in New York with a submerged sink, beaded cabinets, white cabinets, engineered stone countertops, white splashback, mosaic tiled splashback, integrated appliances, an island and white worktops.
Large classic u-shaped kitchen/diner in New York with a submerged sink, beaded cabinets, white cabinets, engineered stone countertops, white splashback, mosaic tiled splashback, integrated appliances, an island and white worktops.

This is an example of a traditional l-shaped kitchen in Boston with a submerged sink, recessed-panel cabinets, blue cabinets, white splashback, mosaic tiled splashback, integrated appliances, medium hardwood flooring, an island, brown floors and white worktops.

Photo of a medium sized classic l-shaped open plan kitchen in Dallas with shaker cabinets, white cabinets, grey splashback, an island, white worktops, mosaic tiled splashback, stainless steel appliances, a belfast sink, medium hardwood flooring, brown floors and marble worktops.

Photo of a traditional u-shaped kitchen in Los Angeles with a submerged sink, recessed-panel cabinets, white cabinets, white splashback, mosaic tiled splashback, integrated appliances, medium hardwood flooring, an island, brown floors and white worktops.

meero
This is an example of a small contemporary u-shaped enclosed kitchen in Paris with blue cabinets, laminate countertops, blue splashback, mosaic tiled splashback, no island and brown worktops.
This is an example of a small contemporary u-shaped enclosed kitchen in Paris with blue cabinets, laminate countertops, blue splashback, mosaic tiled splashback, no island and brown worktops.

Dawn Burkhart
This is an example of a medium sized farmhouse kitchen in Boise with a belfast sink, shaker cabinets, medium wood cabinets, engineered stone countertops, white splashback, mosaic tiled splashback, stainless steel appliances, medium hardwood flooring and an island.
This is an example of a medium sized farmhouse kitchen in Boise with a belfast sink, shaker cabinets, medium wood cabinets, engineered stone countertops, white splashback, mosaic tiled splashback, stainless steel appliances, medium hardwood flooring and an island.

Mark P. Finlay Architects, AIA
Warren Jagger Photography
Photo of a l-shaped kitchen in New York with a submerged sink, glass-front cabinets, white cabinets, white splashback, mosaic tiled splashback, black appliances, medium hardwood flooring, an island, brown floors and white worktops.
Photo of a l-shaped kitchen in New York with a submerged sink, glass-front cabinets, white cabinets, white splashback, mosaic tiled splashback, black appliances, medium hardwood flooring, an island, brown floors and white worktops.

INTERNATIONAL AWARD WINNER. 2018 NKBA Design Competition Best Overall Kitchen. 2018 TIDA International USA Kitchen of the Year. 2018 Best Traditional Kitchen - Westchester Home Magazine design awards. The designer's own kitchen was gutted and renovated in 2017, with a focus on classic materials and thoughtful storage. The 1920s craftsman home has been in the family since 1940, and every effort was made to keep finishes and details true to the original construction. For sources, please see the website at www.studiodearborn.com. Photography, Adam Kane Macchia

Design & Supply: Astro Design Centre, Ottawa Canada
Photo: JVL Photography
We opted for using luxurious materials to add the warmth and glamour synonymous with a more traditional interior. Walnut, marble, brushed nickel and glass were all used to offset simple ivory lacquer cabinetry in the open concept living room. A massive slab of Taj Mahal Quartzite dictated the size of the kitchen island which we kept free of major utilities so that the room would bleed seamlessly into the adjacent living room. The base of the island is natural American walnut. The perimeter of the kitchen houses an industrial range and massive steel hood; which is juxtaposed on a backsplash of mosaic tile. The mosaic is delicate lattice work pattern gently nodding towards the traditional. To add additional depth and dimension to the space we made all the upper cabinetry open glass. The interiors of the glass cabinetry are in the same natural walnut as the island. This unexpected detail is the perfect backdrop to white dishes and crystal stemware.
Ultimately the room is elegant and serene.

A truly contemporary kitchen that stays true to the integrity of the ranch style home, with both sleek and natural elements. Dark brown Quarter-Sawn oak cabinets were used on the perimeter and the island, while wired gloss cabinets were used for the walls and tall cabinets.
A custom cabinet was made to hide the coffee station, but allow for useable space when opened. A bi-fold door was made to slide to the left and then into pocket doors.
Learn more about different materials and wood species on our website!
http://www.gkandb.com/wood-species/
DESIGNER: JANIS MANACSA
PHOTOGRAPHY: TREVE JOHNSON
CABINETS: DURA SUPREME CABINETRY
COUNTERTOP ISLAND: CAMBRIA BELLINGHAM
COUNTERTOP BREAKFAST BAR: NEOLITH IRON ORE
COUNTERTOP PERIMETER: CAESARSTONE OCEAN FOAM

A farmhouse style was achieved in this new construction home by keeping the details clean and simple. Shaker style cabinets and square stair parts moldings set the backdrop for incorporating our clients’ love of Asian antiques. We had fun re-purposing the different pieces she already had: two were made into bathroom vanities; and the turquoise console became the star of the house, welcoming visitors as they walk through the front door.

This is an example of a large world-inspired u-shaped kitchen/diner in Hawaii with a single-bowl sink, shaker cabinets, dark wood cabinets, granite worktops, multi-coloured splashback, mosaic tiled splashback, stainless steel appliances, limestone flooring and an island.

This drop dead gorgeous kitchen encompasses custom white cabinetry with quartz and marble countertops. The curved banquette is a special touch to the sitting breakfast nook and the yellow chandelier brings it all together. It is the perfect place for a family dinner.

Kitchen and butler's pantry with 18th century re-purposed pantry doors from a Spanish monastery. Butler's pantry includes coffee prep and small sink with wall mount faucet. Refrigerator drawers in the background kitchen hold fresh fruit.
Photos by Erika Bierman
www.erikabiermanphotography.com

Photo of a large traditional l-shaped kitchen/diner in Other with a belfast sink, recessed-panel cabinets, quartz worktops, multi-coloured splashback, mosaic tiled splashback, light hardwood flooring, an island, brown floors, white worktops and a wallpapered ceiling.

We added chequerboard floor tiles, wall lights, a zellige tile splash back, a white Shaker kitchen and dark wooden worktops to our Cotswolds Cottage project. Interior Design by Imperfect Interiors
Armada Cottage is available to rent at www.armadacottagecotswolds.co.uk
Kitchen with Mosaic Tiled Splashback Ideas and Designs
1