Kitchen with Red Floors Ideas and Designs
Refine by:
Budget
Sort by:Popular Today
61 - 80 of 3,003 photos
Item 1 of 2

Restructuration complète d'un appartement de 90m² à Paris 11ème.
Déplacement des salles d'eaux et cuisine.
Mobilier sur mesure en bouleau.
Mur brut en béton.
Entreprise générale : ACME
Photo : Bertrand Fompeyrine

On the kitchen wall: Just White Matt tiles, Ciari line; Alba Chiara, Fusioni line.
Floor: Antica Asolo Rosso
Design ideas for a medium sized industrial l-shaped kitchen in Other with a single-bowl sink, flat-panel cabinets, white cabinets, stainless steel worktops, white splashback, terracotta splashback, stainless steel appliances, terracotta flooring, red floors and grey worktops.
Design ideas for a medium sized industrial l-shaped kitchen in Other with a single-bowl sink, flat-panel cabinets, white cabinets, stainless steel worktops, white splashback, terracotta splashback, stainless steel appliances, terracotta flooring, red floors and grey worktops.

Cherry Shaker Style Kitchen. Flat Panel Inset Doors.
This is an example of a large classic l-shaped kitchen/diner in Boston with a submerged sink, shaker cabinets, dark wood cabinets, composite countertops, stainless steel appliances, terracotta flooring, an island and red floors.
This is an example of a large classic l-shaped kitchen/diner in Boston with a submerged sink, shaker cabinets, dark wood cabinets, composite countertops, stainless steel appliances, terracotta flooring, an island and red floors.
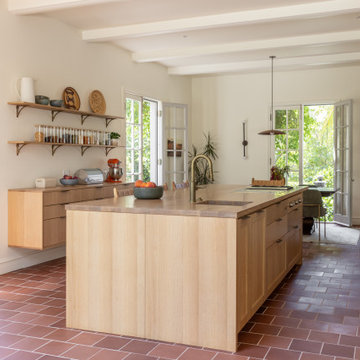
The handmade tile floor makes this airy kitchen truly unforgettable. 8x8 Ceramic Tile in Antique transports you to the Spanish countryside with the earthy color variation of its terracotta hue, emphasized by a classic offset pattern.
DESIGN
Laura van den Bosch
PHOTOS
Sen Creative
TILE SHOWN
8X8 IN ANTIQUE

This kitchen doubled in size by opening up a wall. We incorporated seating at the island, a beverage center and a coffee station.
Large classic galley kitchen/diner in Chicago with a submerged sink, beaded cabinets, white cabinets, quartz worktops, blue splashback, ceramic splashback, stainless steel appliances, medium hardwood flooring, an island, red floors and grey worktops.
Large classic galley kitchen/diner in Chicago with a submerged sink, beaded cabinets, white cabinets, quartz worktops, blue splashback, ceramic splashback, stainless steel appliances, medium hardwood flooring, an island, red floors and grey worktops.
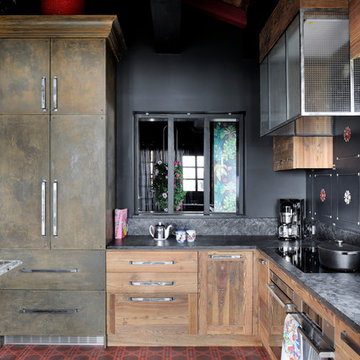
Frenchie Cristogatin
Design ideas for an eclectic l-shaped kitchen/diner in Other with flat-panel cabinets, medium wood cabinets, black splashback, stainless steel appliances, no island and red floors.
Design ideas for an eclectic l-shaped kitchen/diner in Other with flat-panel cabinets, medium wood cabinets, black splashback, stainless steel appliances, no island and red floors.

Due to the property being a small single storey cottage, the customers wanted to make the most of the views from the rear of the property and create a feeling of space whilst cooking. The customers are keen cooks and spend a lot of their time in the kitchen space, so didn’t want to be stuck in a small room at the front of the house, which is where the kitchen was originally situated. They wanted to include a pantry and incorporate open shelving with minimal wall units, and were looking for a colour palette with a bit of interest rather than just light beige/creams.
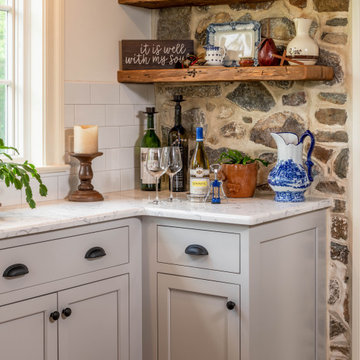
Photo of a farmhouse kitchen/diner in Philadelphia with a belfast sink, grey cabinets, white splashback, metro tiled splashback, coloured appliances, brick flooring, an island, red floors, white worktops and exposed beams.

une crédence répondant aux tomettes existantes. Un plan de travail libre de placard pour une sensation d'espace et une grande luminosité
IDEA-STUDIO
Photo of a small retro l-shaped enclosed kitchen in Paris with a belfast sink, glass-front cabinets, white cabinets, laminate countertops, green splashback, cement tile splashback, stainless steel appliances, terracotta flooring, no island and red floors.
Photo of a small retro l-shaped enclosed kitchen in Paris with a belfast sink, glass-front cabinets, white cabinets, laminate countertops, green splashback, cement tile splashback, stainless steel appliances, terracotta flooring, no island and red floors.

Une cuisine compacte qui a tout d'une grande. Finition blanc mat, chêne et crédence verte effet zellige pour se marier avec les tomettes d'origine. Les touches de laiton apportent la touche d'élégance.

Medium sized traditional l-shaped open plan kitchen in Marseille with a belfast sink, beaded cabinets, green cabinets, wood worktops, beige splashback, integrated appliances, terracotta flooring, no island, red floors and beige worktops.
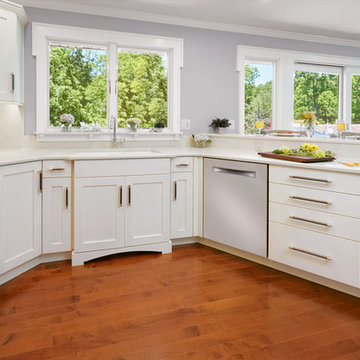
Design ideas for a medium sized traditional u-shaped kitchen/diner in Other with a submerged sink, raised-panel cabinets, white cabinets, engineered stone countertops, white splashback, stone slab splashback, stainless steel appliances, medium hardwood flooring, red floors and white worktops.

Other historic traces remain such as the feeding trough, now converted into bench seating. However, the renovation includes many updates as well. A dual toned herringbone Endicott brick floor replaces the slab floor formerly sloped for drainage.
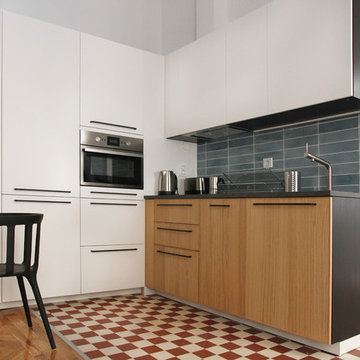
Inspirada en los elementos originales del edificio histórico, Se han combinado blanco negro y madera en la cocina, con un azulejo hidraúlico con distintas texturas.
Se ha conservado el azulejo original del suelo en dama rojo y blanco.

Mert Carpenter Photography
This is an example of a large traditional u-shaped kitchen/diner in San Francisco with a belfast sink, raised-panel cabinets, granite worktops, stainless steel appliances, white cabinets, terracotta flooring, an island, stone tiled splashback, red floors, beige splashback, beige worktops and exposed beams.
This is an example of a large traditional u-shaped kitchen/diner in San Francisco with a belfast sink, raised-panel cabinets, granite worktops, stainless steel appliances, white cabinets, terracotta flooring, an island, stone tiled splashback, red floors, beige splashback, beige worktops and exposed beams.

conception et suivi de réalisation d'une cuisine sur mesure là où se trouvait une chambre et un petit bureau. Ouverture du mur porteur, création d'une nouvelle dalle, d'un nouvelle fenêtre. les meubles de la cuisine sont en plaqué chêne avec prises de main sur mesure en chêne massif. le plan de travail de l'ilot, du plan de travail et des crédences sont en Silestone Ethéreal. Le reste des meubles en mélaminé kaki, référence camouflage. Une banquette en chêne moderne et un placard encastré ont aussi été dessinés sur mesure, pour répondre à un ensemble dans un esprit scandinave et un design années 50, comme la maison d'origine. Les sols en mini carreaux de terre cuite rouge on été posés au sol pour être en accord avec les sols de la maison.

Kitchen with wood lounge and groove ceiling, wood flooring and stained flat panel cabinets. Marble countertop with stainless steel appliances.
Large rustic galley kitchen/diner in Omaha with a submerged sink, flat-panel cabinets, medium wood cabinets, marble worktops, white splashback, marble splashback, stainless steel appliances, dark hardwood flooring, an island, red floors, white worktops and a wood ceiling.
Large rustic galley kitchen/diner in Omaha with a submerged sink, flat-panel cabinets, medium wood cabinets, marble worktops, white splashback, marble splashback, stainless steel appliances, dark hardwood flooring, an island, red floors, white worktops and a wood ceiling.
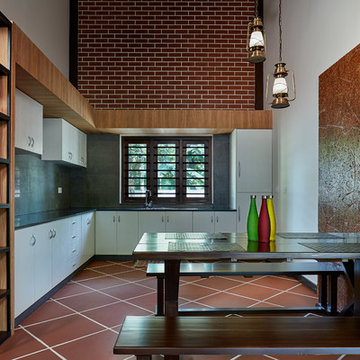
Abdul Jaleel
Design ideas for a medium sized world-inspired l-shaped kitchen in Other with flat-panel cabinets, white cabinets, ceramic flooring, multiple islands, red floors and black worktops.
Design ideas for a medium sized world-inspired l-shaped kitchen in Other with flat-panel cabinets, white cabinets, ceramic flooring, multiple islands, red floors and black worktops.
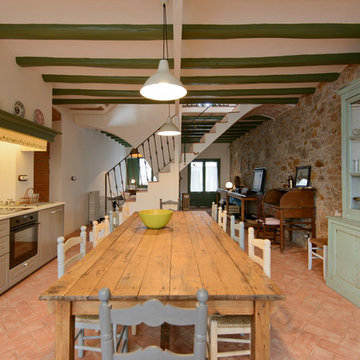
Marcos Clavero para Dos arquitectes
This is an example of a large mediterranean single-wall kitchen/diner in Barcelona with beige cabinets, terracotta flooring, no island, red floors, white splashback, recessed-panel cabinets and black appliances.
This is an example of a large mediterranean single-wall kitchen/diner in Barcelona with beige cabinets, terracotta flooring, no island, red floors, white splashback, recessed-panel cabinets and black appliances.

This kitchen was a great transformation of a small separate kitchen to a large open space. We removed a wall, getting rid of an awkward seating space and make a little nook to separate the Powder room. Overall, a much more functional use of the space.
Kitchen with Red Floors Ideas and Designs
4