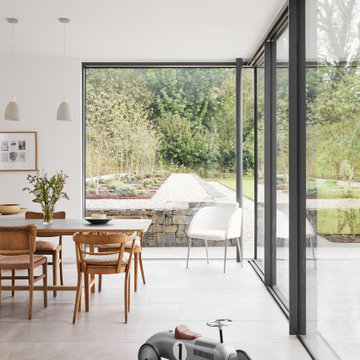2,393,631 Large and Small Home Design Ideas, Pictures and Inspiration

This is an example of a small bohemian dining room in London with banquette seating, blue walls, light hardwood flooring, beige floors, wallpapered walls and a feature wall.

This is an example of a small contemporary single-wall open plan kitchen in Cornwall with flat-panel cabinets, brown cabinets, quartz worktops, white splashback, medium hardwood flooring and an island.

Dining area in coastal home with vintage ercol chairs and industrial light fitting
Photo of a large nautical open plan dining room in Other with laminate floors.
Photo of a large nautical open plan dining room in Other with laminate floors.

This project opened up the kitchen space and connection to the garden by adding a side return. This created a larger kitchen/dining room and incorporated a utility space and separate ground floor WC into the scheme.

The master bedroom bedhead is created from a strong dark timber cladding with integrated lighting and feature backlit shelving. We used full-height curtains and shear blinds to provide privacy onto the street.

Large bohemian open plan living room feature wall in Manchester with beige walls, laminate floors, a built-in media unit, brown floors and exposed beams.

This is an example of a large contemporary ensuite bathroom with a walk-in shower, grey tiles, porcelain flooring, wooden worktops, grey floors, an open shower, a single sink and a freestanding vanity unit.
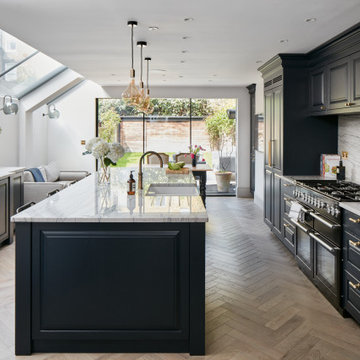
Grandeur in Fulham!
This kitchen features dark blue cabinetry paired with natural stone worktops and brass accessories.
The cabinetry range is named after the Swedish royal family name ‘Bernadotte’ as it reflects the classic style that the clients were after.

We added panelling, marble tiles & black rolltop & vanity to the master bathroom in our West Dulwich Family home. The bespoke blinds created privacy & cosiness for evening bathing too

Inspiration for a large traditional u-shaped kitchen/diner in Other with shaker cabinets, black cabinets, a chimney breast, a double-bowl sink, marble worktops, metallic splashback, integrated appliances, light hardwood flooring, beige floors and multicoloured worktops.
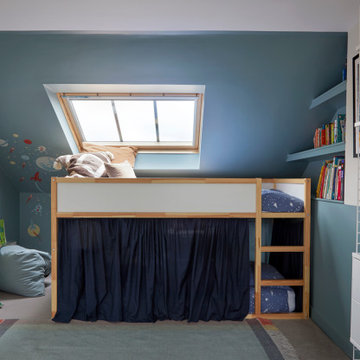
Inspiration for a small contemporary children’s room for boys in London with blue walls, carpet and beige floors.
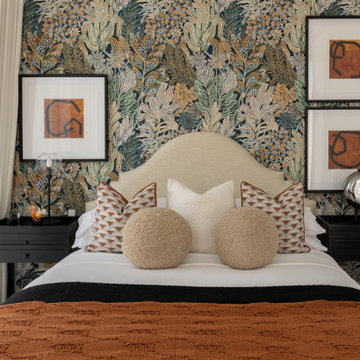
The guest bedroom in a family home in Holborn.
This is an example of a large traditional bedroom in London.
This is an example of a large traditional bedroom in London.

Set within a classic 3 story townhouse in Clifton is this stunning ensuite bath and steam room. The brief called for understated luxury, a space to start the day right or relax after a long day. The space drops down from the master bedroom and had a large chimney breast giving challenges and opportunities to our designer. The result speaks for itself, a truly luxurious space with every need considered. His and hers sinks with a book-matched marble slab backdrop act as a dramatic feature revealed as you come down the steps. The steam room with wrap around bench has a built in sound system for the ultimate in relaxation while the freestanding egg bath, surrounded by atmospheric recess lighting, offers a warming embrace at the end of a long day.

Wall Colour | Grasscloth, Claybrook
Ceiling Colour | Sweeney Brown, Claybrook
Accessories | www.iamnomad.co.uk
Photo of a large bohemian master bedroom in Glasgow with medium hardwood flooring and brown floors.
Photo of a large bohemian master bedroom in Glasgow with medium hardwood flooring and brown floors.

Inspiration for a large traditional grey and white galley open plan kitchen in Hampshire with a built-in sink, shaker cabinets, grey cabinets, marble worktops, white splashback, marble splashback, stainless steel appliances, light hardwood flooring, an island, beige floors, white worktops and feature lighting.

Large classic l-shaped kitchen/diner in Cornwall with a belfast sink, recessed-panel cabinets, grey cabinets, white splashback, ceramic splashback, coloured appliances, porcelain flooring, an island, orange floors and exposed beams.

Neutral master ensuite with earthy tones, natural materials and brass taps.
Inspiration for a small scandinavian ensuite bathroom in Wiltshire with flat-panel cabinets, medium wood cabinets, marble tiles, beige walls, terracotta flooring, marble worktops, pink floors, feature lighting, a single sink and a freestanding vanity unit.
Inspiration for a small scandinavian ensuite bathroom in Wiltshire with flat-panel cabinets, medium wood cabinets, marble tiles, beige walls, terracotta flooring, marble worktops, pink floors, feature lighting, a single sink and a freestanding vanity unit.
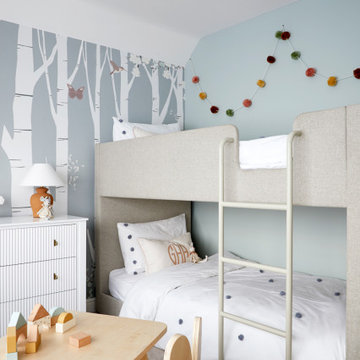
Full furnishing and decoration throughout these four bedrooms and two reception rooms.
This is an example of a large scandinavian children’s room for girls in Other with wallpapered walls.
This is an example of a large scandinavian children’s room for girls in Other with wallpapered walls.

Design ideas for a large country formal and cream and black enclosed living room in Gloucestershire with beige walls, painted wood flooring, a wood burning stove, a brick fireplace surround, brown floors, exposed beams, brick walls and feature lighting.
2,393,631 Large and Small Home Design Ideas, Pictures and Inspiration
10




















