Living Room with Green Walls Ideas and Designs
Refine by:
Budget
Sort by:Popular Today
221 - 240 of 11,856 photos
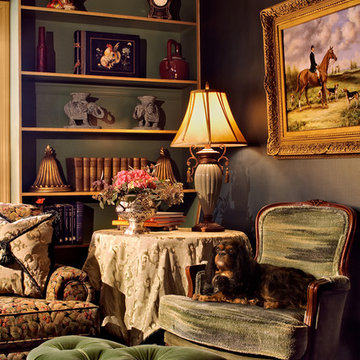
Traditional formal enclosed living room in Bridgeport with green walls, dark hardwood flooring, no fireplace and no tv.

Large living room with fireplace, Two small windows flank the fireplace and allow for more natural ligh to be added to the space. The green accent walls also flanking the fireplace adds depth to this modern styled living room.
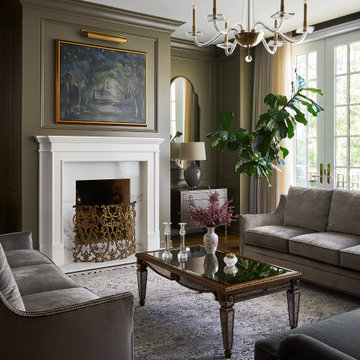
Design ideas for a classic formal living room in Chicago with green walls, dark hardwood flooring, a standard fireplace and brown floors.
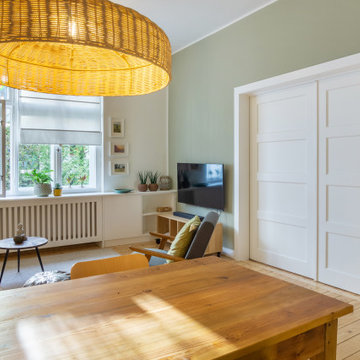
Der Wohnbereich wurde zum benachbarten Zimmer, dem Schlafzimmer mit einer großen Schiebetür erweitert, die man zur optischen Erweiterung des Raumes gut öffnen kann. An der Wand wurde ein kräftiger Salbeiton zur Akzentuierung eingesetzt. Die Heizkörper wurden verkleidet und in die Fensterwandgestaltung einbezogen.
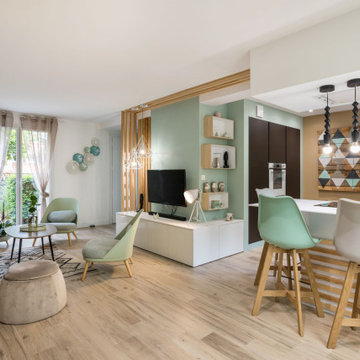
Un espace de vie unique où se conjuguent salon, salle à manger dissimulée et une généreuse cuisine ouverte sur le reste du séjour. Ici, tous les centimètres carrés sont optimisés et utiles.
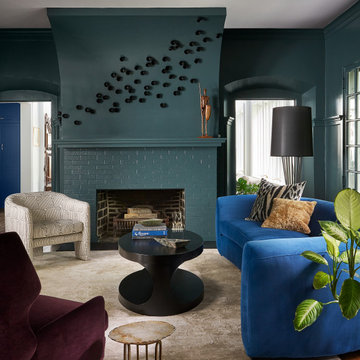
Design ideas for a large contemporary enclosed living room in Chicago with green walls, dark hardwood flooring, a standard fireplace and a brick fireplace surround.
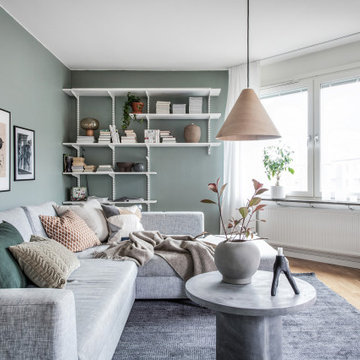
Inspiration for a scandinavian living room in Gothenburg with green walls, medium hardwood flooring and brown floors.
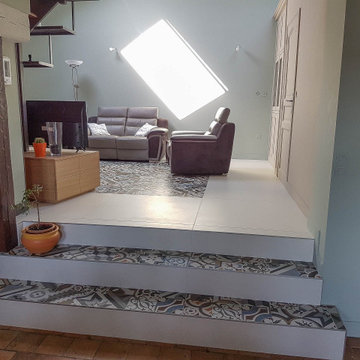
Medium sized traditional open plan living room in Other with green walls, ceramic flooring and multi-coloured floors.
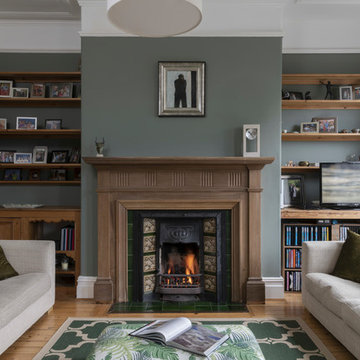
This is an example of a traditional living room in Other with green walls, medium hardwood flooring, a standard fireplace, a tiled fireplace surround, brown floors and a chimney breast.
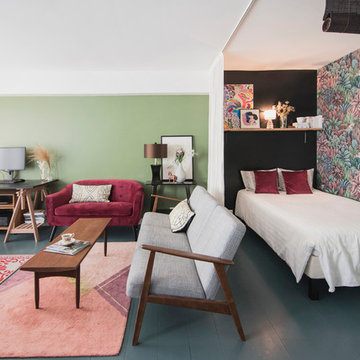
Salon ouvert sur cuisine, bureau et espace nuit.
Lampe Donghia en verre de Murano.
Table basse chinée.
Peintures murs et sol Farrow and Ball.
This is an example of a medium sized bohemian open plan living room in Paris with a reading nook, green walls, painted wood flooring and blue floors.
This is an example of a medium sized bohemian open plan living room in Paris with a reading nook, green walls, painted wood flooring and blue floors.
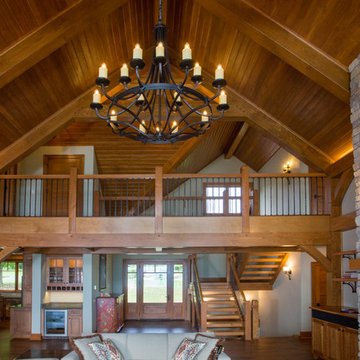
Our clients already had a cottage on Torch Lake that they loved to visit. It was a 1960s ranch that worked just fine for their needs. However, the lower level walkout became entirely unusable due to water issues. After purchasing the lot next door, they hired us to design a new cottage. Our first task was to situate the home in the center of the two parcels to maximize the view of the lake while also accommodating a yard area. Our second task was to take particular care to divert any future water issues. We took necessary precautions with design specifications to water proof properly, establish foundation and landscape drain tiles / stones, set the proper elevation of the home per ground water height and direct the water flow around the home from natural grade / drive. Our final task was to make appealing, comfortable, living spaces with future planning at the forefront. An example of this planning is placing a master suite on both the main level and the upper level. The ultimate goal of this home is for it to one day be at least a 3/4 of the year home and designed to be a multi-generational heirloom.
- Jacqueline Southby Photography
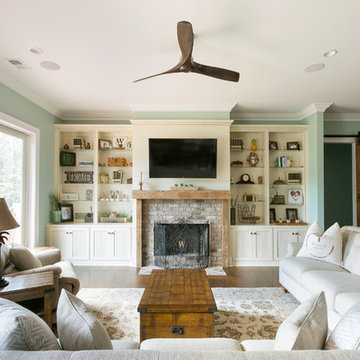
Photography by Patrick Brickman
Country formal open plan living room in Charleston with green walls, dark hardwood flooring, a standard fireplace, a brick fireplace surround, a wall mounted tv, brown floors and feature lighting.
Country formal open plan living room in Charleston with green walls, dark hardwood flooring, a standard fireplace, a brick fireplace surround, a wall mounted tv, brown floors and feature lighting.
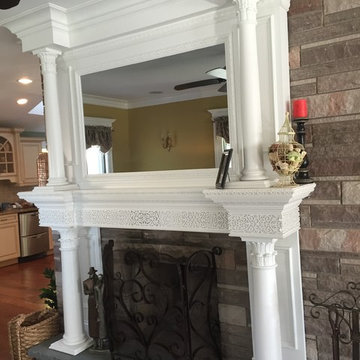
this client owns a Victorian Home in Essex county NJ and asked me to design a fireplace surround that was appropriate for the space and hid the television. The mirror you see in the photo is actually a 2-way mirror and if you look closely at the center section of the mantle, the remote speaker for the TV is built in. The fretwork pattern adds a lovely detail and the super columns (column on top of column) fit perfectly in the design scheme.
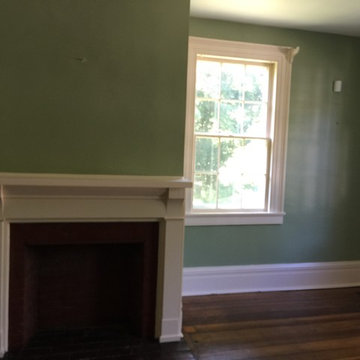
Design ideas for a medium sized traditional formal enclosed living room in Cleveland with green walls, dark hardwood flooring, a standard fireplace and a plastered fireplace surround.
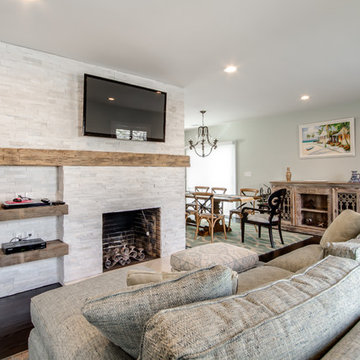
Jose Alfano
Medium sized rustic formal open plan living room in New York with green walls, dark hardwood flooring, a standard fireplace, a tiled fireplace surround and a wall mounted tv.
Medium sized rustic formal open plan living room in New York with green walls, dark hardwood flooring, a standard fireplace, a tiled fireplace surround and a wall mounted tv.
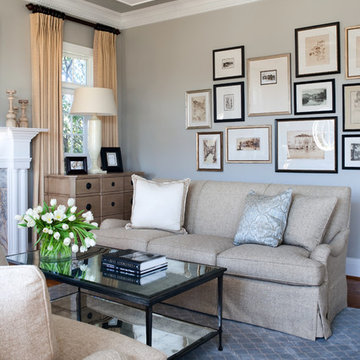
Stacy Zarin Goldberg Photography
Photo of a medium sized classic formal enclosed living room in DC Metro with green walls, light hardwood flooring, a standard fireplace, a stone fireplace surround and no tv.
Photo of a medium sized classic formal enclosed living room in DC Metro with green walls, light hardwood flooring, a standard fireplace, a stone fireplace surround and no tv.
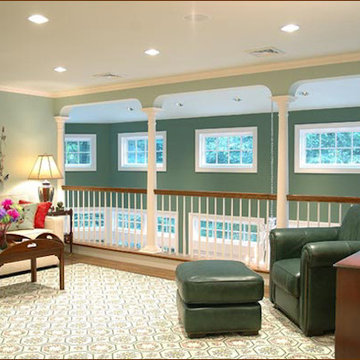
Photo of a medium sized formal mezzanine living room in New York with green walls and medium hardwood flooring.
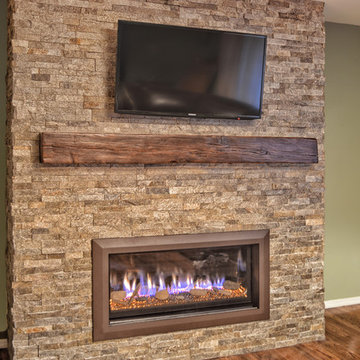
New contemporary linear/ribbon fireplace creating a focal point for the family where once there was a blank wall. The warm tones of the stone and the reclaimed wood mantel are enhanced by the burnished copper frame around the fireplace and the amber glass media in the firebox.
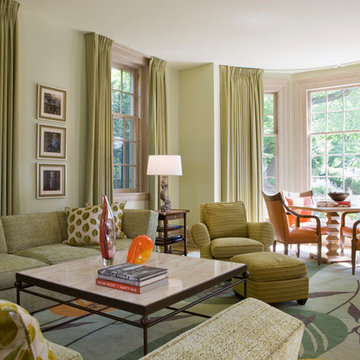
Gordon Beall photographer
Photo of a traditional formal open plan living room in DC Metro with green walls and light hardwood flooring.
Photo of a traditional formal open plan living room in DC Metro with green walls and light hardwood flooring.
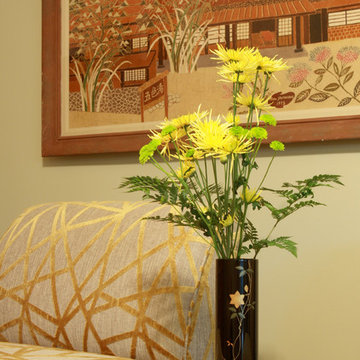
David William Photography
Photo of a medium sized world-inspired formal open plan living room in Los Angeles with green walls and carpet.
Photo of a medium sized world-inspired formal open plan living room in Los Angeles with green walls and carpet.
Living Room with Green Walls Ideas and Designs
12