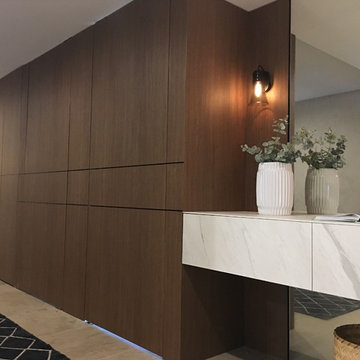Luxury Modern Home Design Photos
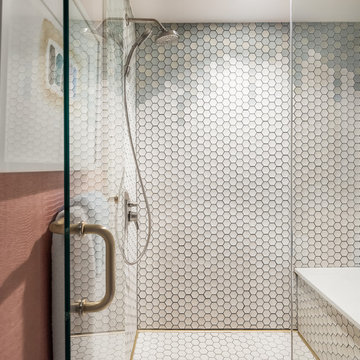
Elizabeth Pedinotti Haynes
Inspiration for a small modern shower room bathroom in Boston with a walk-in shower, white tiles, pink walls, ceramic flooring, white floors and a hinged door.
Inspiration for a small modern shower room bathroom in Boston with a walk-in shower, white tiles, pink walls, ceramic flooring, white floors and a hinged door.
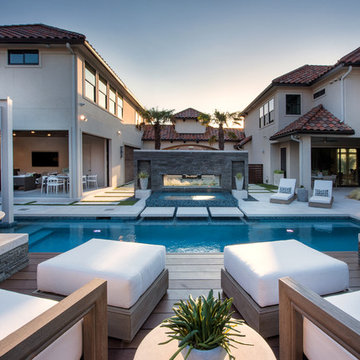
Resort Modern in Frisco Texas
Photographer - Jimi Smith
This is an example of an expansive modern back rectangular swimming pool in Dallas.
This is an example of an expansive modern back rectangular swimming pool in Dallas.
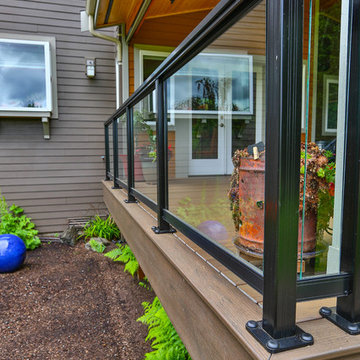
This project is a huge gable style patio cover with covered deck and aluminum railing with glass and cable on the stairs. The Patio cover is equipped with electric heaters, tv, ceiling fan, skylights, fire table, patio furniture, and sound system. The decking is a composite material from Timbertech and had hidden fasteners.
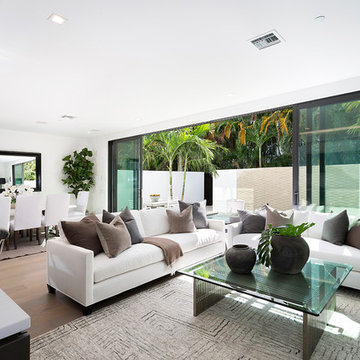
Great Room
This is an example of a medium sized modern formal open plan living room in Miami with white walls, medium hardwood flooring, no fireplace, no tv and brown floors.
This is an example of a medium sized modern formal open plan living room in Miami with white walls, medium hardwood flooring, no fireplace, no tv and brown floors.
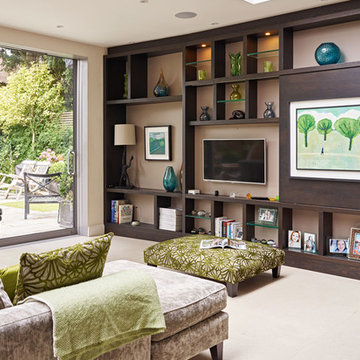
Now more than ever before we’re creating ways to stylishly disguise our TV’s, not wanting that big black box to overshadow our beautiful interiors. In this London home we have done just that. Stained walnut cabinets allow for this client to display their glass and ceramic collection and, what is more, the bespoke piece can be transformed by a sliding walnut screen to reveal the concealed television. | www.woodstockfurniture.co.uk

This photo: For a couple's house in Paradise Valley, architect C.P. Drewett created a sleek modern kitchen with Caesarstone counters and tile backsplashes from Art Stone LLC. Porcelain-tile floors from Villagio Tile & Stone provide contrast to the dark-stained vertical-grain white-oak cabinetry fabricated by Reliance Custom Cabinets.
Positioned near the base of iconic Camelback Mountain, “Outside In” is a modernist home celebrating the love of outdoor living Arizonans crave. The design inspiration was honoring early territorial architecture while applying modernist design principles.
Dressed with undulating negra cantera stone, the massing elements of “Outside In” bring an artistic stature to the project’s design hierarchy. This home boasts a first (never seen before feature) — a re-entrant pocketing door which unveils virtually the entire home’s living space to the exterior pool and view terrace.
A timeless chocolate and white palette makes this home both elegant and refined. Oriented south, the spectacular interior natural light illuminates what promises to become another timeless piece of architecture for the Paradise Valley landscape.
Project Details | Outside In
Architect: CP Drewett, AIA, NCARB, Drewett Works
Builder: Bedbrock Developers
Interior Designer: Ownby Design
Photographer: Werner Segarra
Publications:
Luxe Interiors & Design, Jan/Feb 2018, "Outside In: Optimized for Entertaining, a Paradise Valley Home Connects with its Desert Surrounds"
Awards:
Gold Nugget Awards - 2018
Award of Merit – Best Indoor/Outdoor Lifestyle for a Home – Custom
The Nationals - 2017
Silver Award -- Best Architectural Design of a One of a Kind Home - Custom or Spec
http://www.drewettworks.com/outside-in/

This 6,500-square-foot one-story vacation home overlooks a golf course with the San Jacinto mountain range beyond. The house has a light-colored material palette—limestone floors, bleached teak ceilings—and ample access to outdoor living areas.
Builder: Bradshaw Construction
Architect: Marmol Radziner
Interior Design: Sophie Harvey
Landscape: Madderlake Designs
Photography: Roger Davies
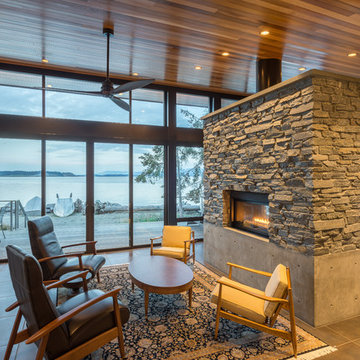
Photography by Lucas Henning.
Small modern open plan living room in Seattle with grey walls, porcelain flooring, a two-sided fireplace, a stone fireplace surround, no tv and beige floors.
Small modern open plan living room in Seattle with grey walls, porcelain flooring, a two-sided fireplace, a stone fireplace surround, no tv and beige floors.
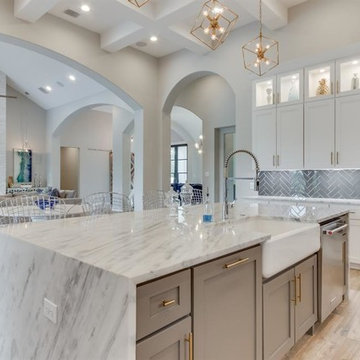
Inspiration for a large modern u-shaped open plan kitchen in Houston with a belfast sink, recessed-panel cabinets, white cabinets, marble worktops, grey splashback, porcelain splashback, stainless steel appliances, light hardwood flooring, an island, beige floors and grey worktops.
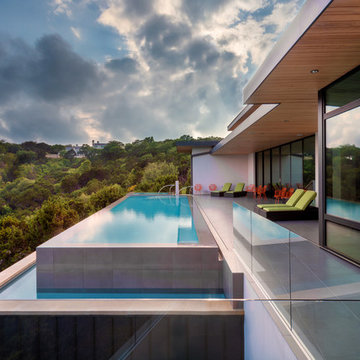
Modern Pool in Westlake Tx near Austin at Sunset
Inspiration for a large modern back rectangular infinity swimming pool in Austin with concrete paving.
Inspiration for a large modern back rectangular infinity swimming pool in Austin with concrete paving.
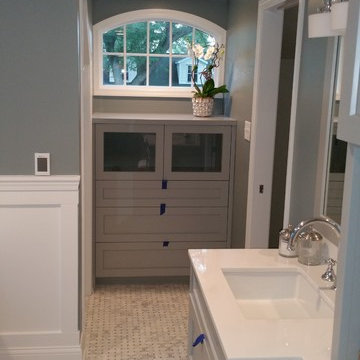
Custom master bath cabinets
Design ideas for a large modern ensuite bathroom in Chicago with flat-panel cabinets, white cabinets, a freestanding bath, a walk-in shower, a two-piece toilet, white tiles, marble tiles, grey walls, mosaic tile flooring, a submerged sink, engineered stone worktops, white floors and a hinged door.
Design ideas for a large modern ensuite bathroom in Chicago with flat-panel cabinets, white cabinets, a freestanding bath, a walk-in shower, a two-piece toilet, white tiles, marble tiles, grey walls, mosaic tile flooring, a submerged sink, engineered stone worktops, white floors and a hinged door.
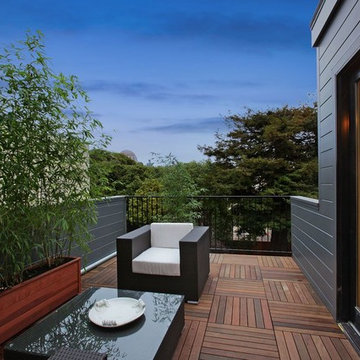
Roof deck off master bedroom.
Design ideas for a large modern back patio in San Francisco with an outdoor kitchen, decking and no cover.
Design ideas for a large modern back patio in San Francisco with an outdoor kitchen, decking and no cover.

Martis Camp Realty
Design ideas for a large and brown modern detached house in Sacramento with three floors, mixed cladding and a flat roof.
Design ideas for a large and brown modern detached house in Sacramento with three floors, mixed cladding and a flat roof.

Expansive modern u-shaped kitchen in Phoenix with a belfast sink, raised-panel cabinets, light wood cabinets, quartz worktops, white splashback, terracotta splashback, integrated appliances, medium hardwood flooring, multiple islands, brown floors and white worktops.
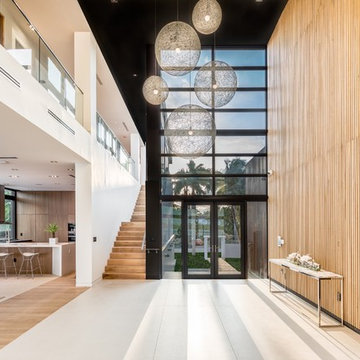
Photo of a large modern foyer in Miami with a double front door and a glass front door.
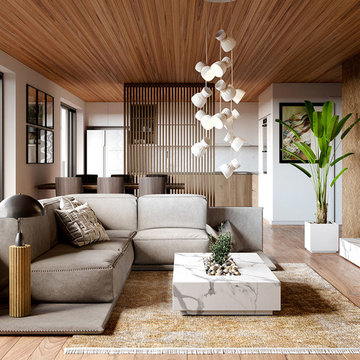
Design ideas for a medium sized modern formal open plan living room in Other with grey walls, light hardwood flooring, no fireplace, a built-in media unit and brown floors.
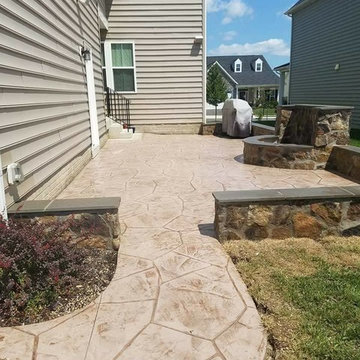
Stamped concrete patio, fieldstone pattern, natural flagstone walls with a fire pit and flagstone caps
Inspiration for a large modern home in Other.
Inspiration for a large modern home in Other.
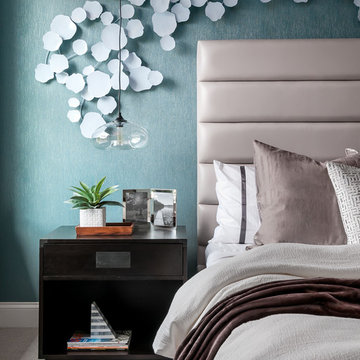
Anastasia Alkema Photography
Large modern master bedroom in Atlanta with blue walls, carpet and beige floors.
Large modern master bedroom in Atlanta with blue walls, carpet and beige floors.
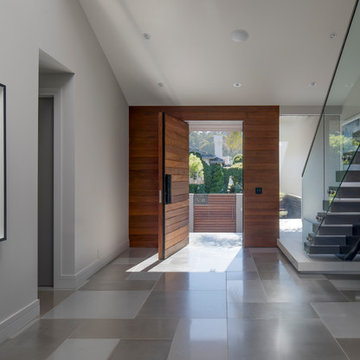
MEM Architecture, Ethan Kaplan Photographer
Design ideas for a large modern foyer in San Francisco with grey walls, concrete flooring, a pivot front door, a medium wood front door, grey floors and a feature wall.
Design ideas for a large modern foyer in San Francisco with grey walls, concrete flooring, a pivot front door, a medium wood front door, grey floors and a feature wall.
Luxury Modern Home Design Photos
8




















