Luxury Shabby-Chic Style Home Design Photos
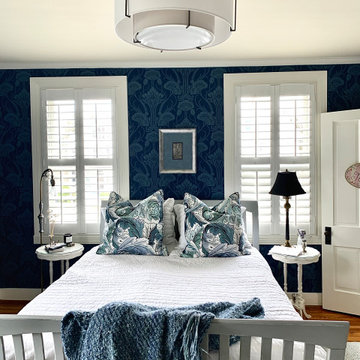
This guest bedroom and bath makeover features a balanced palette of navy blue, bright white, and French grey to create a serene retreat.
The classic William & Morris acanthus wallpaper and crisp custom linens, both on the bed and light fixture, pull together this welcoming guest bedroom and bath suite.
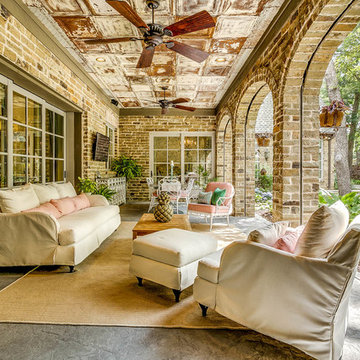
Design ideas for an expansive romantic back patio in Dallas with an outdoor kitchen, natural stone paving and a roof extension.
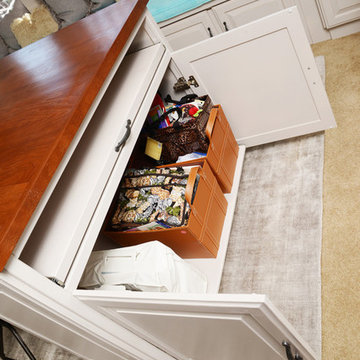
The custom designed craft table I created. Seven by four ft. solid 2" inch thick rustic wood top. The four sides of the table are designed keeping practicality and functionality in mind. Front side provides ample space for two people to sit comfortably with height adjustable stools. One side of the table has three adjustable shelves for extra scrapbooks, books, magazines and craft books storage. The other side was designed with a pull out shelf that stores the sewing machine and two baskets concealed behind two doors. Right above these doors is a solid wood pull-out shelf that the sewing machine would sit on when in use. It was carefully designed to be at a comfortable height for the user when sewing. The side facing the window has eight labeled drawers with partitions to hold ribbons, embellishments and other scrapbooking items.
Photo by: Frank Marrott - Concept 7
www.concept7photo.com
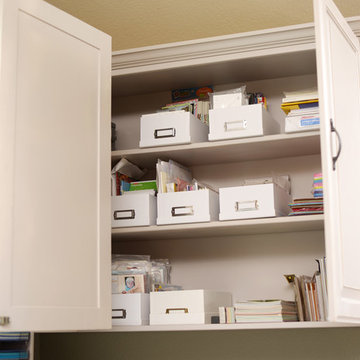
Storage for photo printing supplies and more paper products.
Photo by: Frank Marrott - Concept 7
www.concept7photo.com
This is an example of a large vintage home in Dallas.
This is an example of a large vintage home in Dallas.
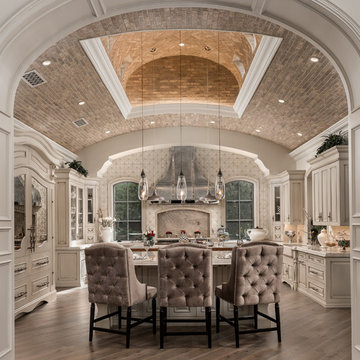
World Renowned Architecture Firm Fratantoni Design created this beautiful home! They design home plans for families all over the world in any size and style. They also have in-house Interior Designer Firm Fratantoni Interior Designers and world class Luxury Home Building Firm Fratantoni Luxury Estates! Hire one or all three companies to design and build and or remodel your home!
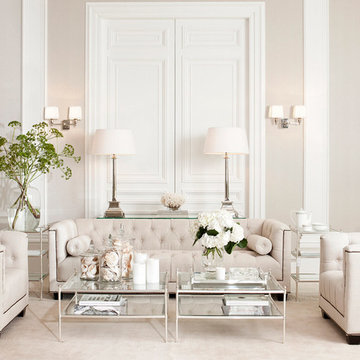
The Eichholtz Paolo sofa has been artisan crafted to ensure its slick designer appearance. Its deep buttoned beauty and brass studding added to the heavenly herringbone grey is stunning against its sleek black legs. This classic looking piece also boasts immense comfort with two bolster cushions helping to elevate its luxury. This fashionable sofa would definitely add charm and sophistication to your home and when matched with our Paolo armchair your living room will be the envy of all your neighbours.
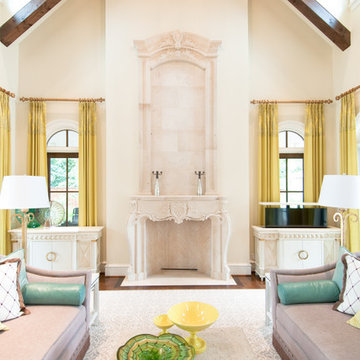
Cabinet Tronix displays how custom beautiful matching furniture can be placed on each side of the fire place all while secretly hiding the flat screen TV in one of them with a motorized TV lift. This solution is great option versus placing the TV above the fire place which many home owners, interior designers, architects, custom home builders and audio video integrator specialists have struggled with.
Placing the TV above the fireplace has been in many cases the only option. Here we show how you can have 2 furniture pieces made to order that match and one has space for storage and the other on the right hides the TV and electronic components. The TV lift system on this piece was controlled by a Universal Remote so the home owner only presses one button and the TV lifts up and all components including the flat screen turn on. Vise versa when pressing the off button.
Shabby-Chic in design, this interior is a stunner and one of our favorite projects to be part of.
Miami Florida
Greenwich, Connecticut
New York City
Beverly Hills, California
Atlanta Georgia
Palm Beach
Houston
Los Angeles
Palo Alto
San Francisco
Chicago Illinios
London UK
Boston
Hartford
New Canaan
Pittsburgh, Pennsylvania
Washington D.C.
Butler Maryland
Bloomfield Hills, Michigan
Bellevue, Washington
Portland, Oregon
Honolulu, Hawaii
Wilmington, Delaware
University City
Fort Lauerdale
Rancho Santa Fe
Lancaster
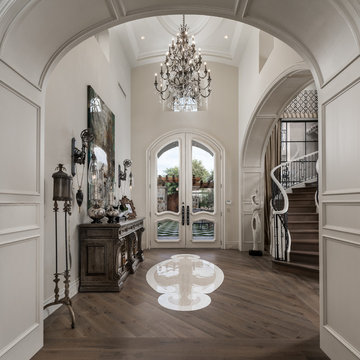
World Renowned Interior Design Firm Fratantoni Interior Designers created this beautiful French Modern Home! They design homes for families all over the world in any size and style. They also have in-house Architecture Firm Fratantoni Design and world class Luxury Home Building Firm Fratantoni Luxury Estates! Hire one or all three companies to design, build and or remodel your home!
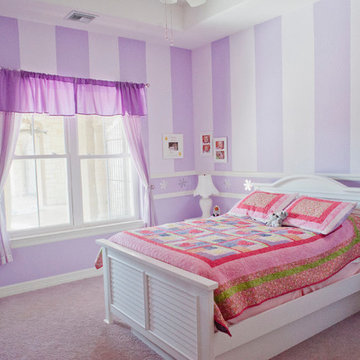
What little girl wouldn't love this room? It's a drastic change from the style of this Spanish Home but really... what's not to love here?
Drive up to practical luxury in this Hill Country Spanish Style home. The home is a classic hacienda architecture layout. It features 5 bedrooms, 2 outdoor living areas, and plenty of land to roam.
Classic materials used include:
Saltillo Tile - also known as terracotta tile, Spanish tile, Mexican tile, or Quarry tile
Cantera Stone - feature in Pinon, Tobacco Brown and Recinto colors
Copper sinks and copper sconce lighting
Travertine Flooring
Cantera Stone tile
Brick Pavers
Photos Provided by
April Mae Creative
aprilmaecreative.com
Tile provided by Rustico Tile and Stone - RusticoTile.com or call (512) 260-9111 / info@rusticotile.com
Construction by MelRay Corporation
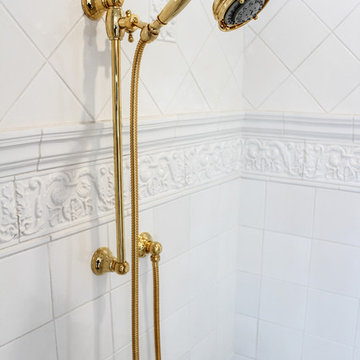
Elegant bathroom creatively comes together to complete the space and make it efficient yet stylish.
This is an example of a large vintage ensuite bathroom in New York with a built-in sink, marble worktops, raised-panel cabinets, white cabinets, a freestanding bath, an alcove shower, a two-piece toilet, grey tiles, multi-coloured tiles, white tiles, mosaic tiles, white walls and marble flooring.
This is an example of a large vintage ensuite bathroom in New York with a built-in sink, marble worktops, raised-panel cabinets, white cabinets, a freestanding bath, an alcove shower, a two-piece toilet, grey tiles, multi-coloured tiles, white tiles, mosaic tiles, white walls and marble flooring.
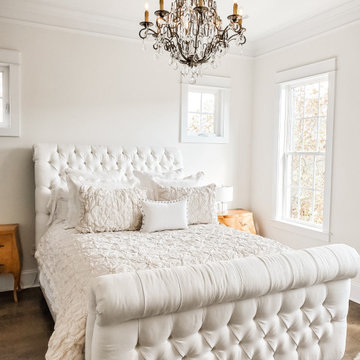
Master bedroom set for a queen! Tufted bed and a beautiful glass accent chandelier!
Photo of a large romantic master bedroom in Other with white walls, light hardwood flooring and grey floors.
Photo of a large romantic master bedroom in Other with white walls, light hardwood flooring and grey floors.
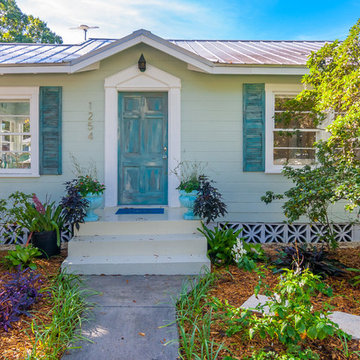
Coastal Home Photography
This is an example of a small and green shabby-chic style bungalow house exterior in Tampa with wood cladding.
This is an example of a small and green shabby-chic style bungalow house exterior in Tampa with wood cladding.
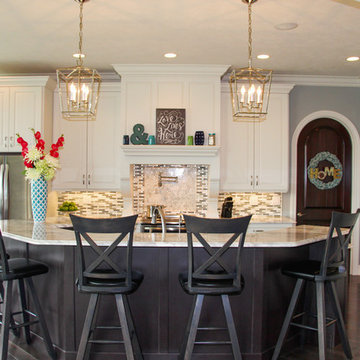
Becca Feauto
This is an example of an expansive romantic open plan kitchen in Other with a submerged sink, raised-panel cabinets, white cabinets, granite worktops, grey splashback, mirror splashback, stainless steel appliances, medium hardwood flooring and an island.
This is an example of an expansive romantic open plan kitchen in Other with a submerged sink, raised-panel cabinets, white cabinets, granite worktops, grey splashback, mirror splashback, stainless steel appliances, medium hardwood flooring and an island.
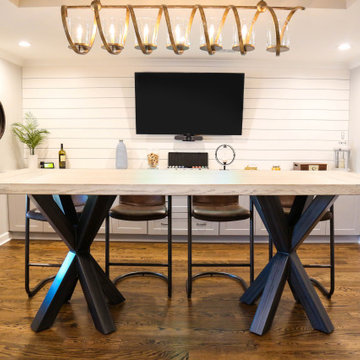
This Roswell basement is designed around this gorgeous bar-height Braylon Double Asterisk table. With a surfaced farm top and metal base, this table is a perfect fusion of industrial and farmhouse.
This table is 108″Long, 40″Wide, and 42″High. The top is crafted out of White Oak hardwoods with a Surfaced Farm Top. It has a Standard Rustic Level and Rustic Cream finish. The top is supported by two, angled, Braylon Asterisk metal bases in a Natural Matte Low Gloss finish.
A Rustic Cream tabletop like this easily transforms a dark, dated space to fresh and contemporary. The naturally occurring cathedral grain gives exquisite, unique character while not looking too rustic.
These table bases were modified in size and style to accommodate the bar height. This industrial base style is comfortable for seating at any size, especially at bar height. Legroom is no issue here!
The seating selection in this home enhances the modern character of the custom table. The black metal legs of the Freeman bar stool create a cohesive visual with the Natural Steel hand-welded table base. If you like this look, by selecting a hardwood stool the rustic character could easily be enhanced.
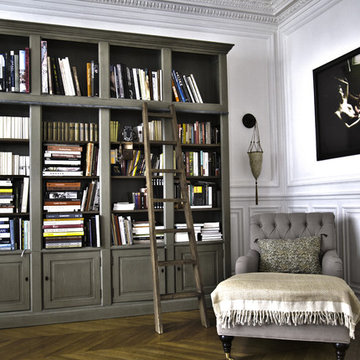
M. Chouraqui
Large vintage living room in Los Angeles with a reading nook, white walls and medium hardwood flooring.
Large vintage living room in Los Angeles with a reading nook, white walls and medium hardwood flooring.
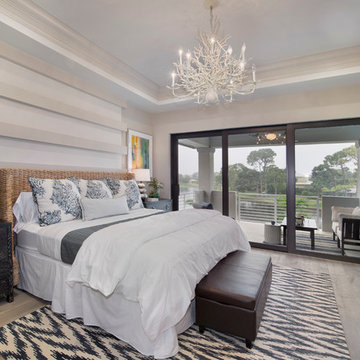
Giovanni Photography
Inspiration for a large romantic guest bedroom in Tampa with beige walls and light hardwood flooring.
Inspiration for a large romantic guest bedroom in Tampa with beige walls and light hardwood flooring.
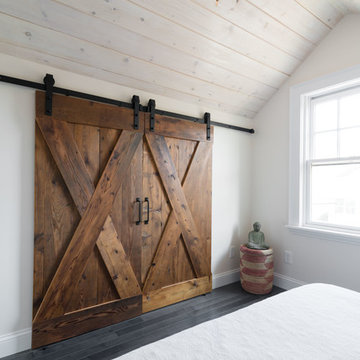
An unused attic has become a light, bright and peaceful living space. A raised dormer allowed for the addition of a living room, bathroom and two bedrooms. This creative family embraced the idea of reusing some of the bones from the house in shelving, barn doors and special finishes.
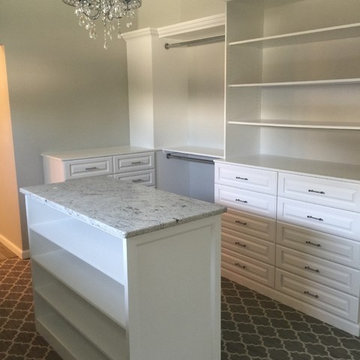
Walk - in closet with center shoe island
Inspiration for a large romantic walk-in wardrobe in Boise with raised-panel cabinets, white cabinets, carpet and grey floors.
Inspiration for a large romantic walk-in wardrobe in Boise with raised-panel cabinets, white cabinets, carpet and grey floors.
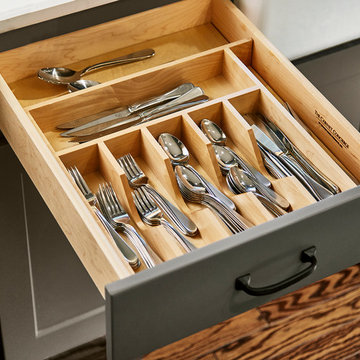
Vaughan Creative Media
Photo of a small shabby-chic style l-shaped kitchen/diner in Dallas with a belfast sink, shaker cabinets, grey cabinets, engineered stone countertops, white splashback, ceramic splashback, black appliances, medium hardwood flooring, an island, brown floors and white worktops.
Photo of a small shabby-chic style l-shaped kitchen/diner in Dallas with a belfast sink, shaker cabinets, grey cabinets, engineered stone countertops, white splashback, ceramic splashback, black appliances, medium hardwood flooring, an island, brown floors and white worktops.
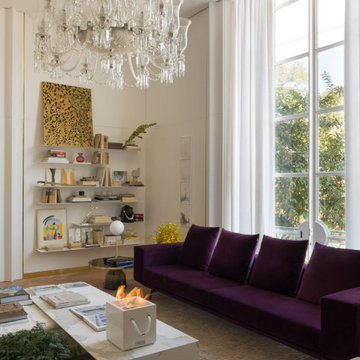
Portable Ecofireplace with white porcelain encasing. Thermal insulation base made of refractory, heat insulating, brick and felt lining.
Inspiration for a medium sized romantic formal mezzanine living room in Miami with white walls, a ribbon fireplace and a stone fireplace surround.
Inspiration for a medium sized romantic formal mezzanine living room in Miami with white walls, a ribbon fireplace and a stone fireplace surround.
Luxury Shabby-Chic Style Home Design Photos
9



















