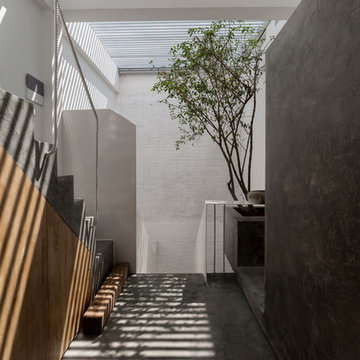Glass Ceilings 398 Medium Sized Home Design Ideas, Pictures and Inspiration
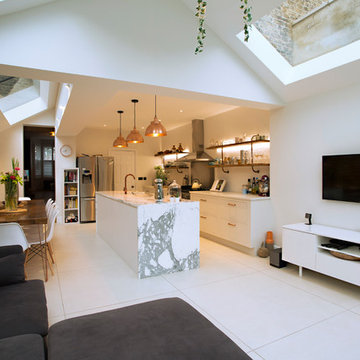
Inspiration for a medium sized contemporary single-wall enclosed kitchen in London with a triple-bowl sink, flat-panel cabinets, white cabinets, marble worktops, stainless steel appliances, an island, white floors and white worktops.

The sunroom was one long room, and very difficult to have conversations in. We divided the room into two zones, one for converstaion and one for privacy, reading and just enjoying the atmosphere. We also added two tub chairs that swivel so to allow the family to engage in a conversation in either zone.
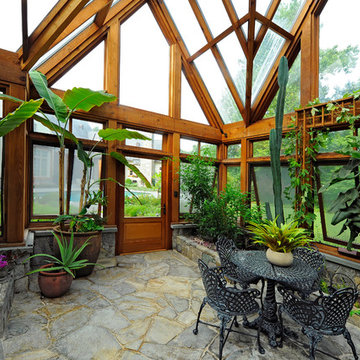
Landscape Architect: Howard Cohen
Photography by: Bob Narod, photographer, LLC
This is an example of a medium sized classic back garden in DC Metro with natural stone paving and a garden path.
This is an example of a medium sized classic back garden in DC Metro with natural stone paving and a garden path.
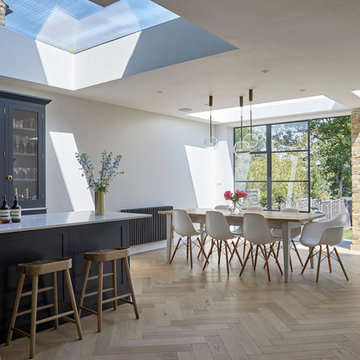
Anna Stathaki
Inspiration for a medium sized contemporary open plan dining room in London with white walls, light hardwood flooring and beige floors.
Inspiration for a medium sized contemporary open plan dining room in London with white walls, light hardwood flooring and beige floors.

TEAM
Architect: LDa Architecture & Interiors
Builder: Kistler and Knapp Builders
Interior Design: Weena and Spook
Photographer: Greg Premru Photography
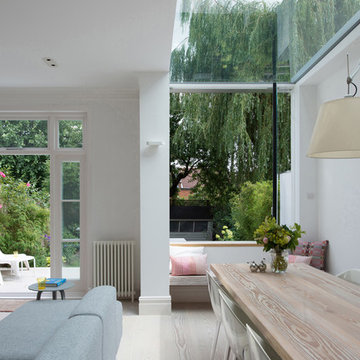
Linda Stewart
Photo of a medium sized contemporary open plan dining room in London with white walls, light hardwood flooring and no fireplace.
Photo of a medium sized contemporary open plan dining room in London with white walls, light hardwood flooring and no fireplace.

Pete Landers
Medium sized contemporary l-shaped kitchen in London with a belfast sink, shaker cabinets, green cabinets, wood worktops, white splashback, metro tiled splashback, black appliances, ceramic flooring and an island.
Medium sized contemporary l-shaped kitchen in London with a belfast sink, shaker cabinets, green cabinets, wood worktops, white splashback, metro tiled splashback, black appliances, ceramic flooring and an island.

Glass sliding doors and bridge that connects the master bedroom and ensuite with front of house. Doors fully open to reconnect the courtyard and a water feature has been built to give the bridge a floating effect from side angles. LED strip lighting has been embedded into the timber tiles to light the space at night.

This sunroom faces into a private outdoor courtyard. With the use of oversized, double-pivoting doors, the inside and outside spaces are seamlessly connected. In the cooler months, the room is a warm enclosed space bathed in sunlight and surrounded by plants.
Aaron Leitz Photography
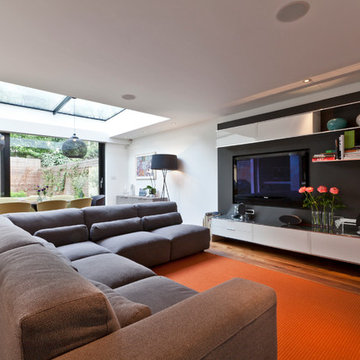
Medium sized contemporary open plan living room in London with white walls, medium hardwood flooring, a built-in media unit and feature lighting.
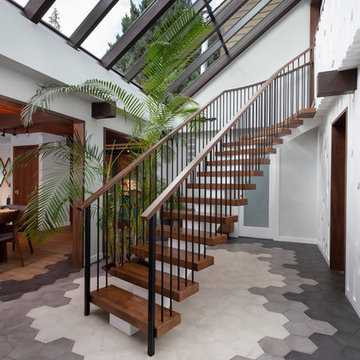
My House Design/Build Team | www.myhousedesignbuild.com | 604-694-6873 | Duy Nguyen Photography -------------------------------------------------------Right from the beginning it was evident that this Coquitlam Renovation was unique. It’s first impression was memorable as immediately after entering the front door, just past the dining table, there was a tree growing in the middle of home! Upon further inspection of the space it became apparent that this home had undergone several alterations during its lifetime... We knew we wanted to transform this central space to be the focal point. The home’s design became based around the atrium and its tile ‘splash’. Other materials in this space that add to this effect are the 3D angular mouldings which flow from the glass ceiling to the floor. As well as the colour variation in the hexagon tile, radiating from light in the center to dark around the perimeter. These high contrast tiles not only draw your eye to the center of the atrium but the flush transition between the tiles and hardwood help connect the atrium with the rest of the home.
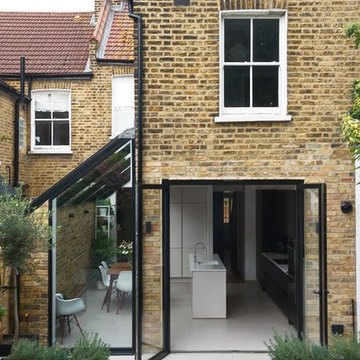
Warren King Photography
Photo of a medium sized contemporary brick terraced house in London with three floors.
Photo of a medium sized contemporary brick terraced house in London with three floors.
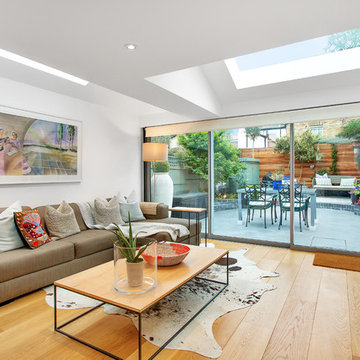
Fine House Photography
This is an example of a medium sized contemporary enclosed living room in London with white walls, light hardwood flooring, a freestanding tv and beige floors.
This is an example of a medium sized contemporary enclosed living room in London with white walls, light hardwood flooring, a freestanding tv and beige floors.
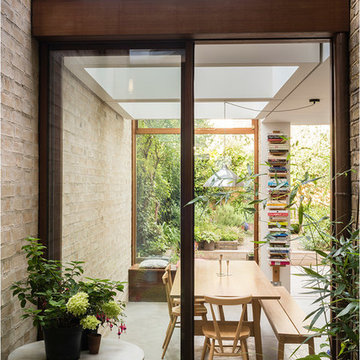
Design ideas for a medium sized contemporary dining room in London with white walls and grey floors.
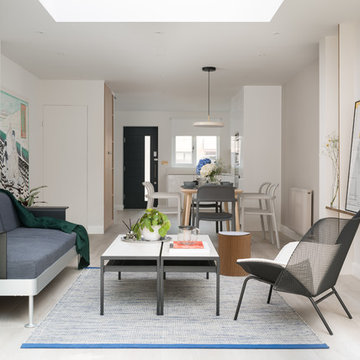
Design ideas for a medium sized contemporary enclosed living room with blue walls, light hardwood flooring, a standard fireplace and beige floors.
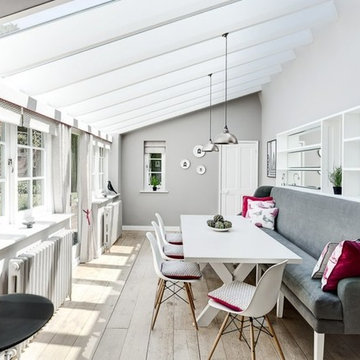
An empty and bland glazed extension was transformed into a versatile live-dine space with bespoke, mirror-backed shelving, banquette seating, Eames chairs, linen soft furnishings in a bespoke colour-way and colour-matched cast iron radiators.
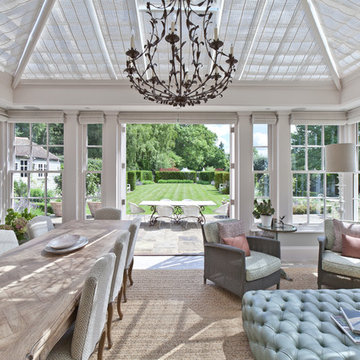
his Orangery was designed with a dual purpose. The main area is a family room for relaxing and dining, whilst to the side is a separate entrance providing direct access to the home. Each area is separated by an internal screen with doors, providing flexibility of use.
It was also designed with features that mirror those on the main house.
Vale Paint Colour- Exterior Lighthouse, Interior Lighthouse
Size- 8.7M X 4.8M

Photographer - Ben Park
This is an example of a medium sized contemporary single-wall kitchen in London with flat-panel cabinets, light wood cabinets, quartz worktops, white splashback, an island, white floors, white worktops and integrated appliances.
This is an example of a medium sized contemporary single-wall kitchen in London with flat-panel cabinets, light wood cabinets, quartz worktops, white splashback, an island, white floors, white worktops and integrated appliances.
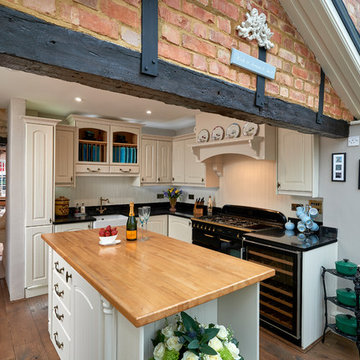
Inspiration for a medium sized country l-shaped kitchen in Buckinghamshire with a belfast sink, beaded cabinets, beige cabinets, wood worktops, beige splashback, wood splashback, black appliances, medium hardwood flooring, an island and brown floors.
Glass Ceilings 398 Medium Sized Home Design Ideas, Pictures and Inspiration
6




















