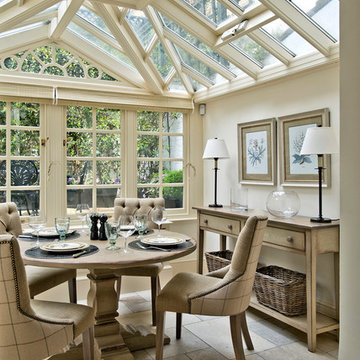Glass Ceilings 398 Medium Sized Home Design Ideas, Pictures and Inspiration
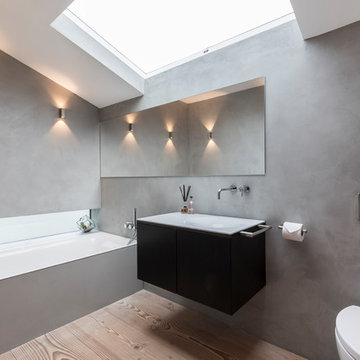
Space saving solution for small bathroom and shower spaces. You can create more space by adding mirrors and avoiding walls separating the areas.
Medium sized contemporary family bathroom in London with a walk-in shower, a one-piece toilet, grey walls, a built-in sink, an open shower and flat-panel cabinets.
Medium sized contemporary family bathroom in London with a walk-in shower, a one-piece toilet, grey walls, a built-in sink, an open shower and flat-panel cabinets.
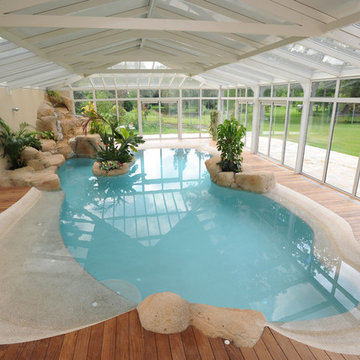
Diffazur Piscines
Photo of a medium sized world-inspired indoor custom shaped swimming pool in Paris with decking and a pool house.
Photo of a medium sized world-inspired indoor custom shaped swimming pool in Paris with decking and a pool house.
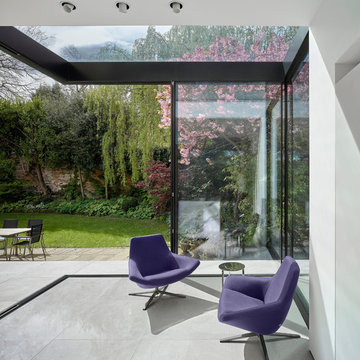
This is an example of a medium sized contemporary conservatory in Manchester with a glass ceiling and grey floors.
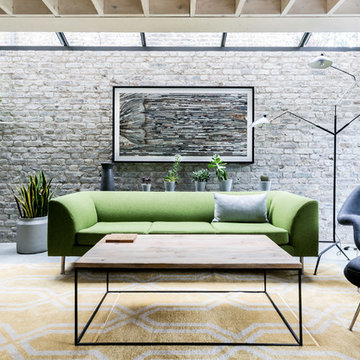
Taran Wilkhu
Design ideas for a medium sized contemporary living room in London with grey floors and feature lighting.
Design ideas for a medium sized contemporary living room in London with grey floors and feature lighting.
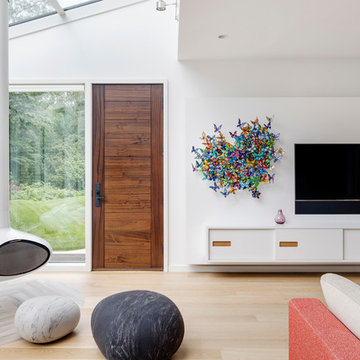
TEAM
Architect: LDa Architecture & Interiors
Interior Design: LDa Architecture & Interiors
Builder: Denali Construction
Landscape Architect: Michelle Crowley Landscape Architecture
Photographer: Greg Premru Photography
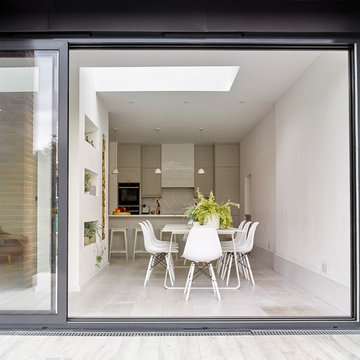
Siobhan Doran
Inspiration for a medium sized contemporary open plan dining room in London with white walls and white floors.
Inspiration for a medium sized contemporary open plan dining room in London with white walls and white floors.
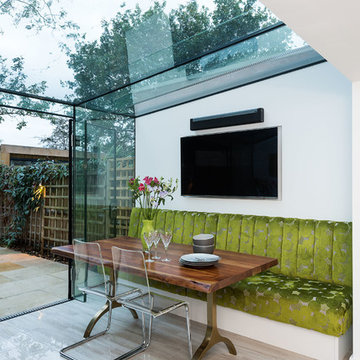
Photography by Veronica Rodriguez.
Design and Build by Magic Projects London.
Photo of a medium sized contemporary kitchen/dining room in London with white walls and grey floors.
Photo of a medium sized contemporary kitchen/dining room in London with white walls and grey floors.
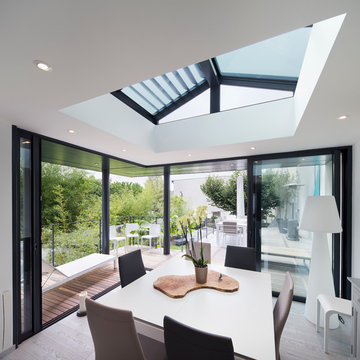
ASD ouest
Design ideas for a medium sized contemporary enclosed dining room in Nantes with light hardwood flooring, white walls and feature lighting.
Design ideas for a medium sized contemporary enclosed dining room in Nantes with light hardwood flooring, white walls and feature lighting.
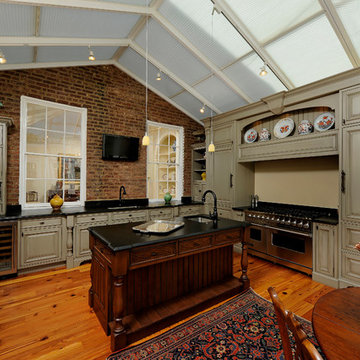
Inspiration for a medium sized classic u-shaped kitchen/diner in DC Metro with a submerged sink, stainless steel appliances, raised-panel cabinets, beige cabinets, composite countertops, red splashback, brick splashback, medium hardwood flooring, an island and brown floors.

Juliet Murphy Photography
Inspiration for a medium sized contemporary fully buried basement in London with white walls, light hardwood flooring and beige floors.
Inspiration for a medium sized contemporary fully buried basement in London with white walls, light hardwood flooring and beige floors.
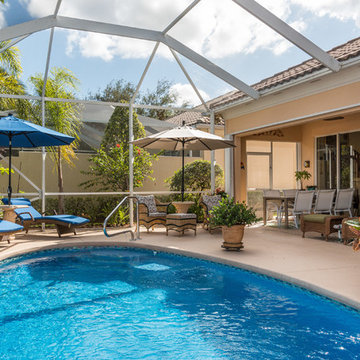
outdoor living space
Photo of a medium sized contemporary indoor round swimming pool in Miami with a pool house and concrete paving.
Photo of a medium sized contemporary indoor round swimming pool in Miami with a pool house and concrete paving.

Perched in the foothills of Edna Valley, this single family residence was designed to fulfill the clients’ desire for seamless indoor-outdoor living. Much of the program and architectural forms were driven by the picturesque views of Edna Valley vineyards, visible from every room in the house. Ample amounts of glazing brighten the interior of the home, while framing the classic Central California landscape. Large pocketing sliding doors disappear when open, to effortlessly blend the main interior living spaces with the outdoor patios. The stone spine wall runs from the exterior through the home, housing two different fireplaces that can be enjoyed indoors and out.
Because the clients work from home, the plan was outfitted with two offices that provide bright and calm work spaces separate from the main living area. The interior of the home features a floating glass stair, a glass entry tower and two master decks outfitted with a hot tub and outdoor shower. Through working closely with the landscape architect, this rather contemporary home blends into the site to maximize the beauty of the surrounding rural area.
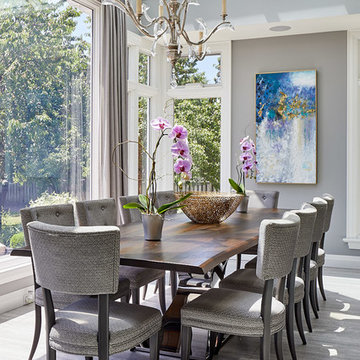
Our goal for this project was to transform this home from family-friendly to an empty nesters sanctuary. We opted for a sophisticated palette throughout the house, featuring blues, greys, taupes, and creams. The punches of colour and classic patterns created a warm environment without sacrificing sophistication.
Home located in Thornhill, Vaughan. Designed by Lumar Interiors who also serve Richmond Hill, Aurora, Nobleton, Newmarket, King City, Markham, Thornhill, York Region, and the Greater Toronto Area.
For more about Lumar Interiors, click here: https://www.lumarinteriors.com/
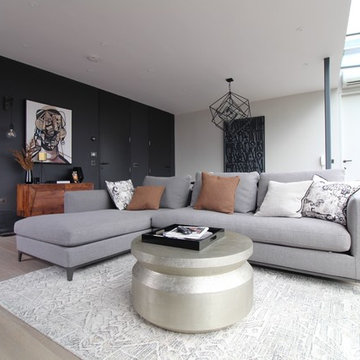
This is an example of a medium sized modern enclosed living room in London with white walls and light hardwood flooring.
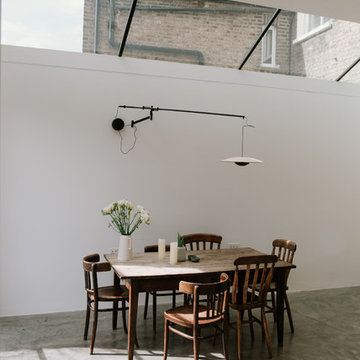
London Side Return with pitched glazing. Wall hung pendant by Marset
Medium sized industrial dining room in London with white walls, concrete flooring and grey floors.
Medium sized industrial dining room in London with white walls, concrete flooring and grey floors.
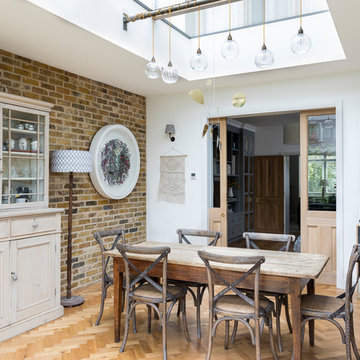
Snook Photography
Inspiration for a medium sized eclectic dining room in London with white walls, light hardwood flooring, brown floors and feature lighting.
Inspiration for a medium sized eclectic dining room in London with white walls, light hardwood flooring, brown floors and feature lighting.
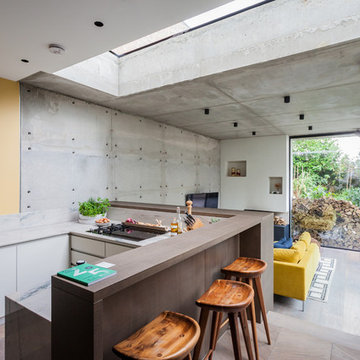
Photos by Dariusz Boron
Architecture by Inter Urban Studios
Design ideas for a medium sized industrial u-shaped open plan kitchen in London with flat-panel cabinets, white cabinets, marble worktops, a breakfast bar and grey floors.
Design ideas for a medium sized industrial u-shaped open plan kitchen in London with flat-panel cabinets, white cabinets, marble worktops, a breakfast bar and grey floors.
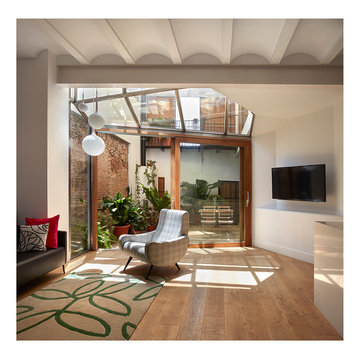
Rehabilitación integral de una vivienda entre medianeras en la c/ Alagret 14 del barrio Benimaclet, Valencia
Photo of a medium sized mediterranean open plan living room in Valencia with white walls, medium hardwood flooring, no fireplace and a wall mounted tv.
Photo of a medium sized mediterranean open plan living room in Valencia with white walls, medium hardwood flooring, no fireplace and a wall mounted tv.
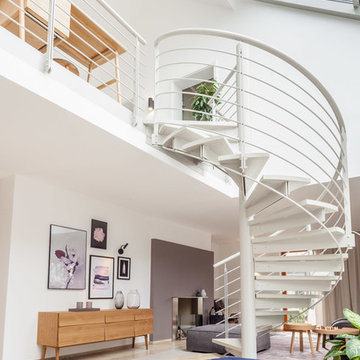
Aurora Bauträger GmbH
Design ideas for a medium sized contemporary metal spiral metal railing staircase in Other with metal risers.
Design ideas for a medium sized contemporary metal spiral metal railing staircase in Other with metal risers.
Glass Ceilings 398 Medium Sized Home Design Ideas, Pictures and Inspiration
8




















