Glass Ceilings 398 Medium Sized Home Design Ideas, Pictures and Inspiration
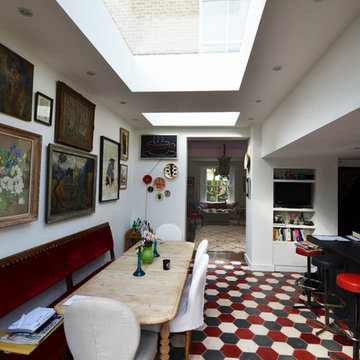
Single storey extension and refurbishment of family home to provide additional living space.
IN the London Borough of Hammersmith and Fulham, London W6, a project by Chartered Practice Architects Ltd.
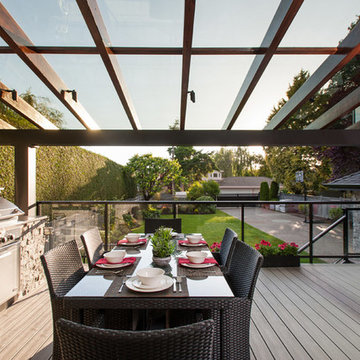
glass covered outdoor living with built in speakers, heating, fireplace, bbq, dining area and lighting. Perfect for year round use. Looking into back yard
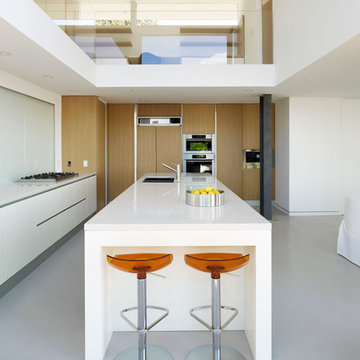
As the clouds change color and are in constant motion along the coastline, the house and its materials were thought of as a canvas to be manipulated by the sky. The house is neutral while the exterior environment animates the interior spaces.
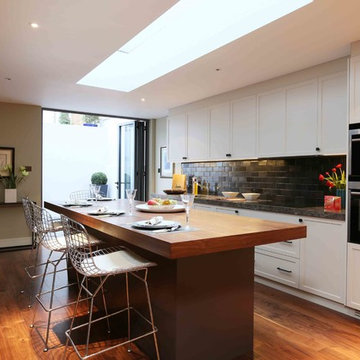
This is an example of a medium sized contemporary single-wall kitchen in London with recessed-panel cabinets, medium hardwood flooring, an island and brown floors.
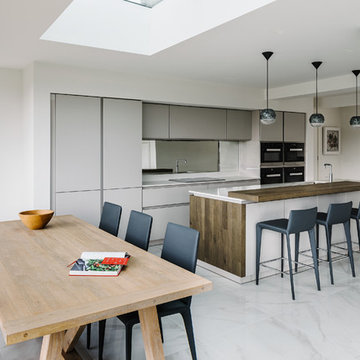
Craig Magee Photography
Design ideas for a medium sized contemporary single-wall kitchen/diner in Cheshire with a submerged sink, flat-panel cabinets, stainless steel appliances, marble flooring, an island and white floors.
Design ideas for a medium sized contemporary single-wall kitchen/diner in Cheshire with a submerged sink, flat-panel cabinets, stainless steel appliances, marble flooring, an island and white floors.
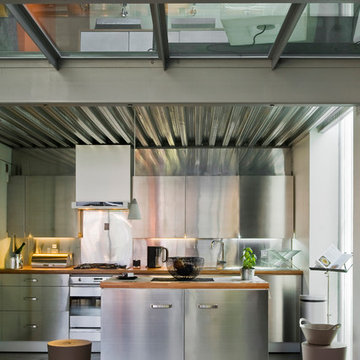
Photographe Julien Clapot
Architecte Vania Nalin
Design ideas for a medium sized industrial galley open plan kitchen in Paris with flat-panel cabinets, stainless steel cabinets, metallic splashback, stainless steel appliances and an island.
Design ideas for a medium sized industrial galley open plan kitchen in Paris with flat-panel cabinets, stainless steel cabinets, metallic splashback, stainless steel appliances and an island.
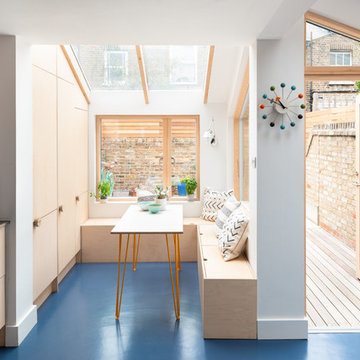
FRENCH + TYE
Medium sized scandinavian dining room in London with blue floors and white walls.
Medium sized scandinavian dining room in London with blue floors and white walls.
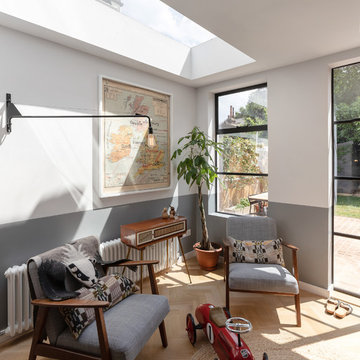
Peter Landers
Inspiration for a medium sized retro enclosed living room in Oxfordshire with light hardwood flooring and white walls.
Inspiration for a medium sized retro enclosed living room in Oxfordshire with light hardwood flooring and white walls.
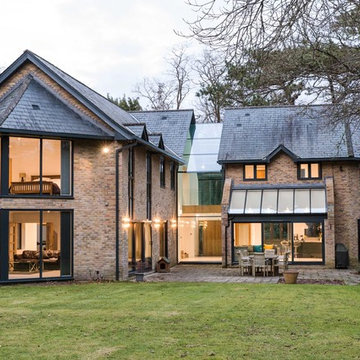
Footprint Architects were called to re-design a private house in Poole.
The design responded appropriately to the surrounding context, and ensured that the changes did not adversely impact on existing surroundings.
Creating a flexible living space that is thermally efficient and takes advantage of the site views. The porch and glazed link replacement has been upgraded to improve its quality and the buildings thermal efficiency.
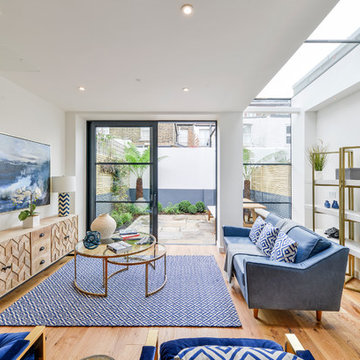
Inspiration for a medium sized classic enclosed living room in London with white walls, light hardwood flooring and brown floors.

Gilda Cevasco
Inspiration for a medium sized nautical l-shaped open plan kitchen in London with an integrated sink, flat-panel cabinets, blue cabinets, composite countertops, grey splashback, glass sheet splashback, white appliances, travertine flooring, beige floors, white worktops and no island.
Inspiration for a medium sized nautical l-shaped open plan kitchen in London with an integrated sink, flat-panel cabinets, blue cabinets, composite countertops, grey splashback, glass sheet splashback, white appliances, travertine flooring, beige floors, white worktops and no island.
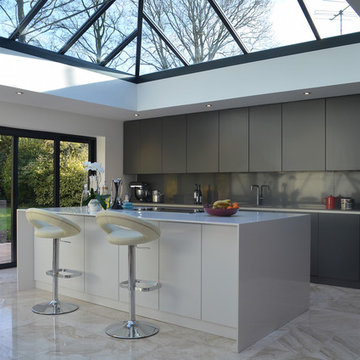
This is an example of a medium sized contemporary l-shaped kitchen in Cambridgeshire with a submerged sink, flat-panel cabinets, an island and beige floors.
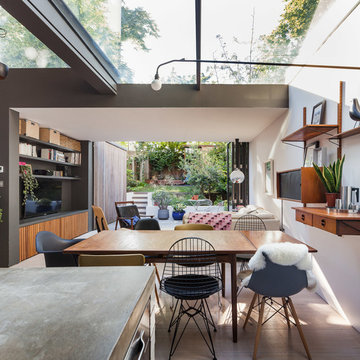
Photo of a medium sized retro dining room in London with light hardwood flooring, beige floors and feature lighting.
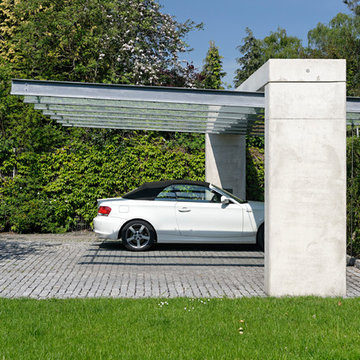
Fotos: Mark Wohlrab, Kamen
This is an example of a medium sized contemporary detached double carport in Stuttgart.
This is an example of a medium sized contemporary detached double carport in Stuttgart.
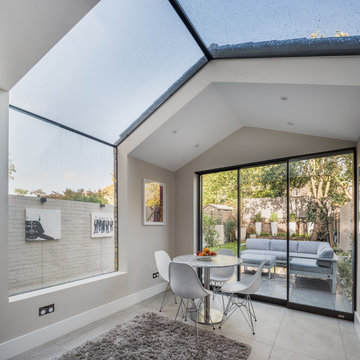
This is an example of a medium sized contemporary enclosed dining room in Kent with brown walls and grey floors.
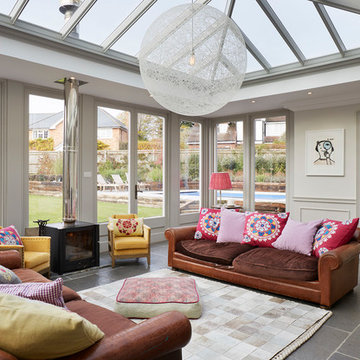
Darren Chung
This is an example of a medium sized eclectic conservatory in Essex with a wood burning stove, a glass ceiling, grey floors, a metal fireplace surround and feature lighting.
This is an example of a medium sized eclectic conservatory in Essex with a wood burning stove, a glass ceiling, grey floors, a metal fireplace surround and feature lighting.
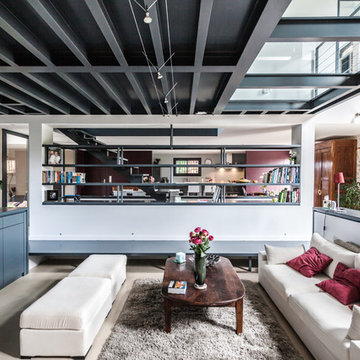
Paul Henri DELMUR
Inspiration for a medium sized urban formal open plan living room in Toulouse with white walls, concrete flooring, no fireplace and no tv.
Inspiration for a medium sized urban formal open plan living room in Toulouse with white walls, concrete flooring, no fireplace and no tv.
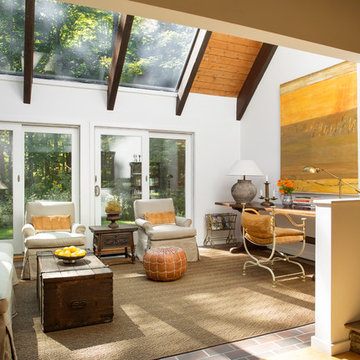
Eric Roth Photography
Photo of a medium sized rural open plan games room in Boston with white walls, ceramic flooring and no tv.
Photo of a medium sized rural open plan games room in Boston with white walls, ceramic flooring and no tv.
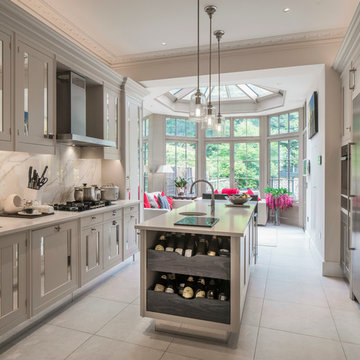
Photography by Tony Murray
This is an example of a medium sized classic galley kitchen/diner in London with a submerged sink, recessed-panel cabinets, grey cabinets, white splashback, marble splashback, an island and grey floors.
This is an example of a medium sized classic galley kitchen/diner in London with a submerged sink, recessed-panel cabinets, grey cabinets, white splashback, marble splashback, an island and grey floors.
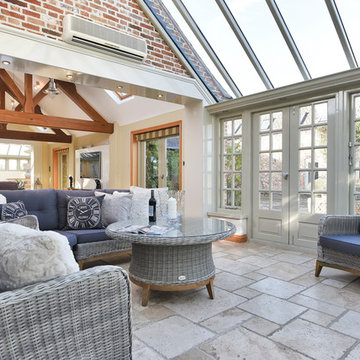
Jon Holmes
Design ideas for a medium sized farmhouse conservatory in Other with a glass ceiling and grey floors.
Design ideas for a medium sized farmhouse conservatory in Other with a glass ceiling and grey floors.
Glass Ceilings 398 Medium Sized Home Design Ideas, Pictures and Inspiration
4



















