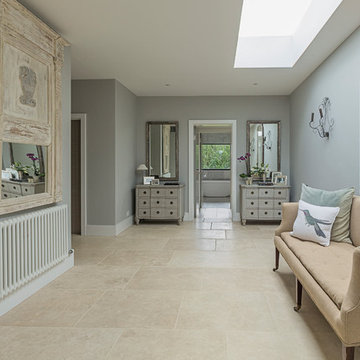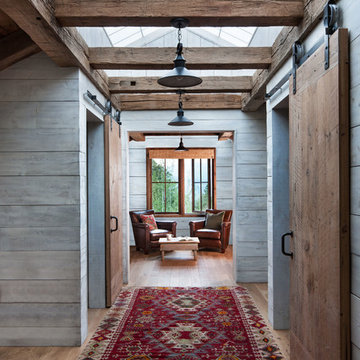Glass Ceilings 398 Medium Sized Home Design Ideas, Pictures and Inspiration
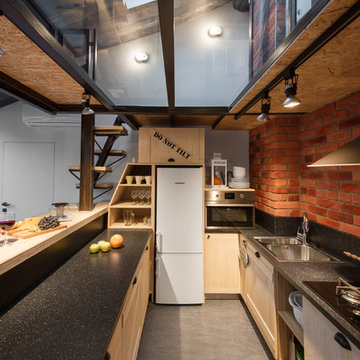
Макс Жуков
Design ideas for a medium sized industrial u-shaped open plan kitchen in Saint Petersburg with laminate countertops, black splashback, lino flooring, a double-bowl sink, recessed-panel cabinets, light wood cabinets and a breakfast bar.
Design ideas for a medium sized industrial u-shaped open plan kitchen in Saint Petersburg with laminate countertops, black splashback, lino flooring, a double-bowl sink, recessed-panel cabinets, light wood cabinets and a breakfast bar.
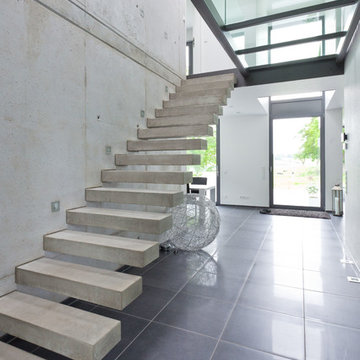
Design ideas for a medium sized contemporary concrete floating staircase in Cologne with open risers.
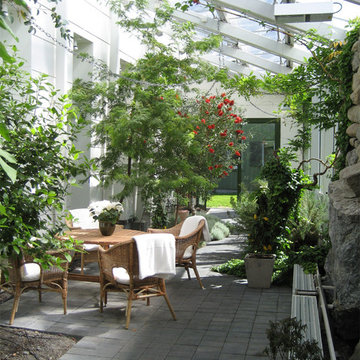
This is an example of a medium sized contemporary side patio in Stockholm with a living wall, a roof extension and concrete slabs.
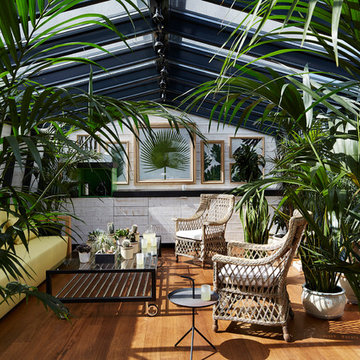
This is an example of a medium sized contemporary conservatory in Paris with medium hardwood flooring and a skylight.
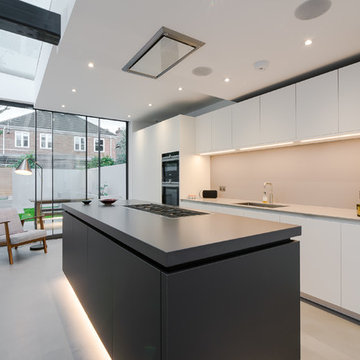
This is an example of a medium sized contemporary galley kitchen/diner in London with a submerged sink, flat-panel cabinets, black cabinets, composite countertops, beige splashback, glass sheet splashback, stainless steel appliances, concrete flooring, an island and grey floors.
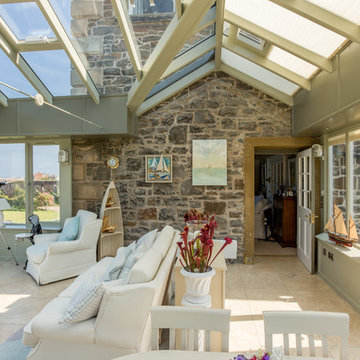
Stunning stilted orangery with glazed roof and patio doors opening out to views across the Firth of Forth.
This is an example of a medium sized coastal conservatory in Other with ceramic flooring, a glass ceiling and beige floors.
This is an example of a medium sized coastal conservatory in Other with ceramic flooring, a glass ceiling and beige floors.
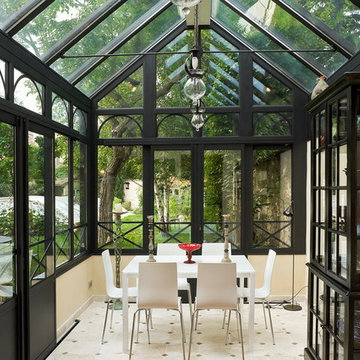
Serge Sautereau
Inspiration for a medium sized victorian conservatory in Dijon with no fireplace and a glass ceiling.
Inspiration for a medium sized victorian conservatory in Dijon with no fireplace and a glass ceiling.
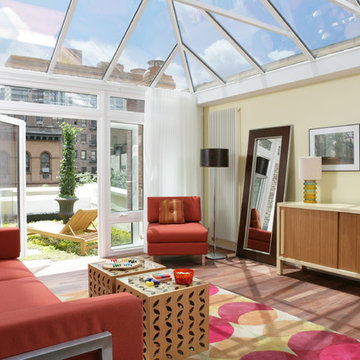
Photo of a medium sized contemporary conservatory in New York with dark hardwood flooring, no fireplace and a glass ceiling.
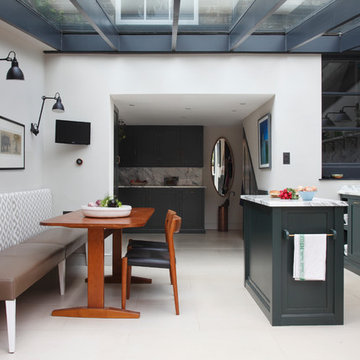
The kitchen space is not huge but has everything you need and is great for entertaining. The utility area in the distance is as well designed as the kitchen. The Portland stone floor runs straight out in to the garden. The space is flooded with light.
Photo:James Balston
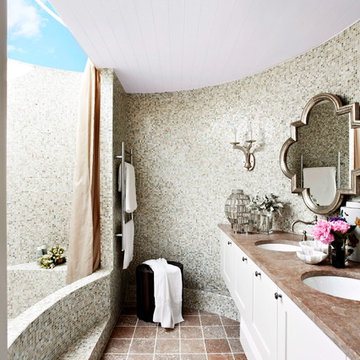
A converted water tank created a glamourous ensuite for the master bedroom.
Armelle Habib
Design ideas for a medium sized rural ensuite bathroom in Melbourne with a submerged sink, shaker cabinets, white cabinets, marble worktops, an alcove bath, a double shower, stone tiles, beige walls, marble flooring, grey tiles, a two-piece toilet, orange floors and an open shower.
Design ideas for a medium sized rural ensuite bathroom in Melbourne with a submerged sink, shaker cabinets, white cabinets, marble worktops, an alcove bath, a double shower, stone tiles, beige walls, marble flooring, grey tiles, a two-piece toilet, orange floors and an open shower.
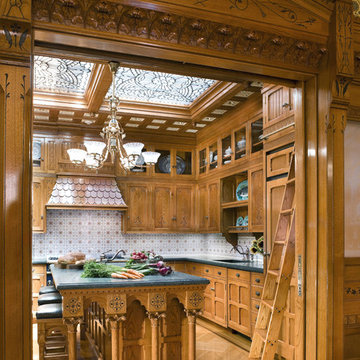
Durston Saylor
This is an example of a medium sized traditional u-shaped enclosed kitchen in New York with shaker cabinets, light wood cabinets, multi-coloured splashback, light hardwood flooring and an island.
This is an example of a medium sized traditional u-shaped enclosed kitchen in New York with shaker cabinets, light wood cabinets, multi-coloured splashback, light hardwood flooring and an island.

This is an example of a medium sized contemporary single-wall kitchen/diner in London with a submerged sink, flat-panel cabinets, beige cabinets, quartz worktops, mirror splashback, stainless steel appliances, an island, grey floors and white worktops.
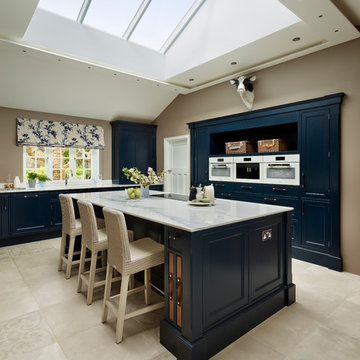
The roof lantern floods the room with natural light, not only balancing the dark tone on the cabinetry but also making the room feel airy and spacious - just as our client, Jane, had hoped to achieve in her new kitchen.
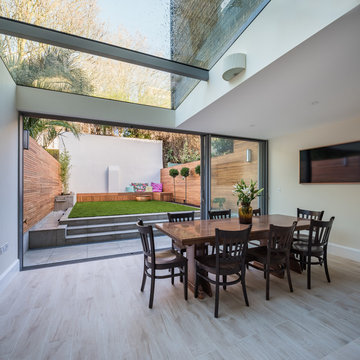
A contemporary refurbishment and extension of a Locally Listed mid-terraced Victorian house located within the East Canonbury Conservation Area.
This proposal secured planning permission to remodel and extend the lower ground floor of this mid-terrace property. Through a joint application with the adjoining neighbour to ensure that the symmetry and balance of the terrace is maintained, the house was also extended at 1st floor level. The lower ground floor now opens up to the rear garden while the glass roof ensures that daylight enters the heart of the house.
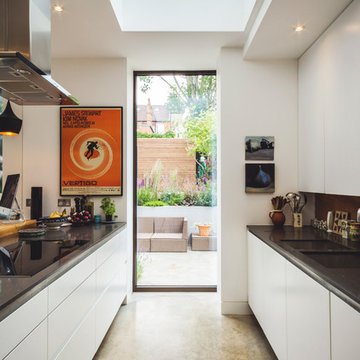
This is an example of a medium sized contemporary galley kitchen in London with flat-panel cabinets, white cabinets, concrete flooring and black worktops.
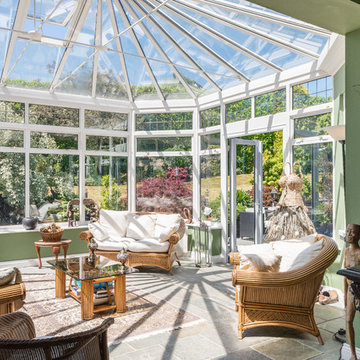
Ben Carpenter
Photo of a medium sized world-inspired conservatory in Other with a standard ceiling and grey floors.
Photo of a medium sized world-inspired conservatory in Other with a standard ceiling and grey floors.
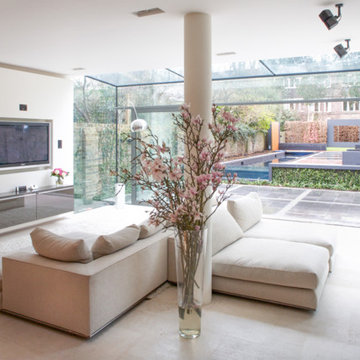
This is an example of a medium sized modern formal open plan living room in London with grey walls, a wall mounted tv and beige floors.
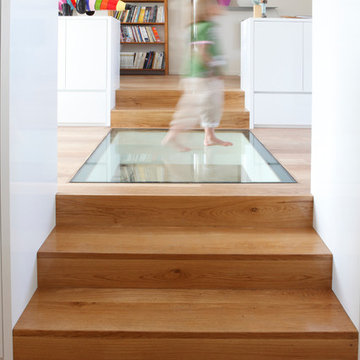
Yves Desbuquois
This is an example of a medium sized contemporary wood straight staircase in Clermont-Ferrand with wood risers.
This is an example of a medium sized contemporary wood straight staircase in Clermont-Ferrand with wood risers.
Glass Ceilings 398 Medium Sized Home Design Ideas, Pictures and Inspiration
3




















