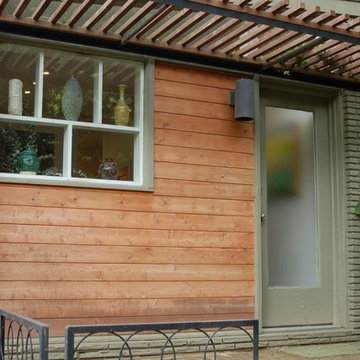Midcentury Entrance with a Single Front Door Ideas and Designs
Refine by:
Budget
Sort by:Popular Today
121 - 140 of 1,283 photos
Item 1 of 3
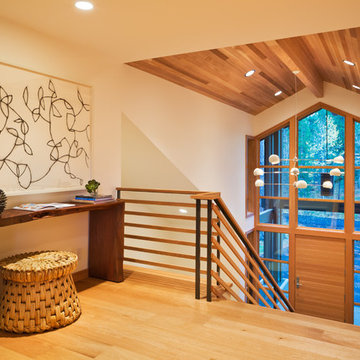
Design ideas for a medium sized midcentury foyer in Portland with white walls, medium hardwood flooring, a single front door, a medium wood front door and brown floors.
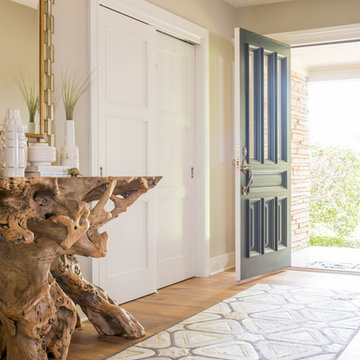
Photography: Michael Hunter
Medium sized retro hallway in Austin with beige walls, medium hardwood flooring, a single front door and a green front door.
Medium sized retro hallway in Austin with beige walls, medium hardwood flooring, a single front door and a green front door.
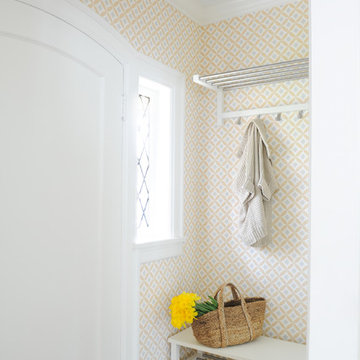
Our goal on this project was to make the main floor of this lovely early 20th century home in a popular Vancouver neighborhood work for a growing family of four. We opened up the space, both literally and aesthetically, with windows and skylights, an efficient layout, some carefully selected furniture pieces and a soft colour palette that lends a light and playful feel to the space. Our clients can hardly believe that their once small, dark, uncomfortable main floor has become a bright, functional and beautiful space where they can now comfortably host friends and hang out as a family. Interior Design by Lori Steeves of Simply Home Decorating Inc. Photos by Tracey Ayton Photography.
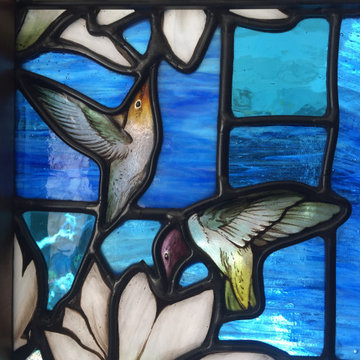
Close up detail of hand painted glass hummingbirds and magnolia flowers set in blue textured glass background.
Medium sized retro front door in Los Angeles with a single front door.
Medium sized retro front door in Los Angeles with a single front door.
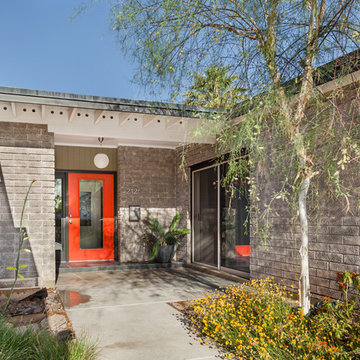
Leland Gebhardt
Medium sized midcentury front door in Phoenix with a single front door and a red front door.
Medium sized midcentury front door in Phoenix with a single front door and a red front door.

Midcentury Modern Foyer
Inspiration for a medium sized midcentury foyer in Atlanta with white walls, porcelain flooring, a single front door, a black front door, black floors and exposed beams.
Inspiration for a medium sized midcentury foyer in Atlanta with white walls, porcelain flooring, a single front door, a black front door, black floors and exposed beams.

Split level entry open to living spaces above and entertainment spaces at the lower level.
Medium sized retro foyer in Seattle with white walls, medium hardwood flooring, a single front door, a light wood front door and a vaulted ceiling.
Medium sized retro foyer in Seattle with white walls, medium hardwood flooring, a single front door, a light wood front door and a vaulted ceiling.
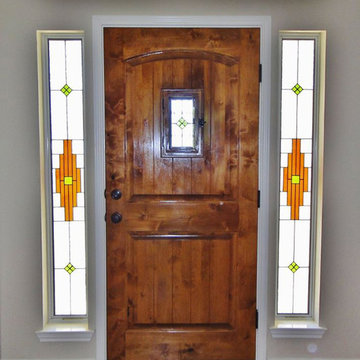
These prairie style stained glass windows feature straight lines and colorful geometric shapes that are reminiscent of architectural designs by Frank Lloyd Wright. If you're looking for a way to add color to your entryway, you can choose a colored stained glass design or opt for clear glass for a more versatile appearance. Prairie stained glass looks smart in homes that have a Western or contemporary design.

This is an example of a large midcentury foyer in Sacramento with white walls, light hardwood flooring, a single front door, a blue front door, brown floors and a vaulted ceiling.
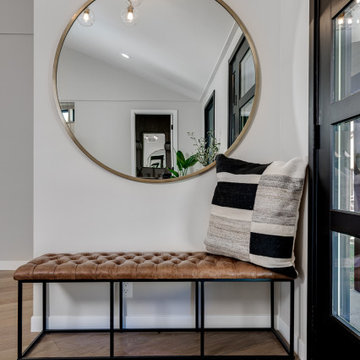
What used to be the kitchen is now the entryway with a walk-in closet for more storage!
This is an example of a medium sized retro foyer in Minneapolis with white walls, light hardwood flooring, a single front door, a black front door and beige floors.
This is an example of a medium sized retro foyer in Minneapolis with white walls, light hardwood flooring, a single front door, a black front door and beige floors.
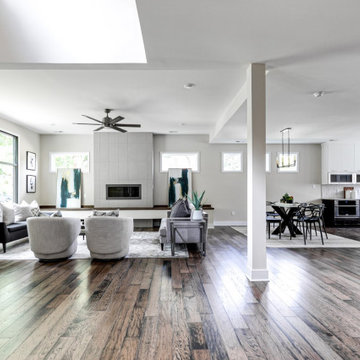
We’ve carefully crafted every inch of this home to bring you something never before seen in this area! Modern front sidewalk and landscape design leads to the architectural stone and cedar front elevation, featuring a contemporary exterior light package, black commercial 9’ window package and 8 foot Art Deco, mahogany door. Additional features found throughout include a two-story foyer that showcases the horizontal metal railings of the oak staircase, powder room with a floating sink and wall-mounted gold faucet and great room with a 10’ ceiling, modern, linear fireplace and 18’ floating hearth, kitchen with extra-thick, double quartz island, full-overlay cabinets with 4 upper horizontal glass-front cabinets, premium Electrolux appliances with convection microwave and 6-burner gas range, a beverage center with floating upper shelves and wine fridge, first-floor owner’s suite with washer/dryer hookup, en-suite with glass, luxury shower, rain can and body sprays, LED back lit mirrors, transom windows, 16’ x 18’ loft, 2nd floor laundry, tankless water heater and uber-modern chandeliers and decorative lighting. Rear yard is fenced and has a storage shed.
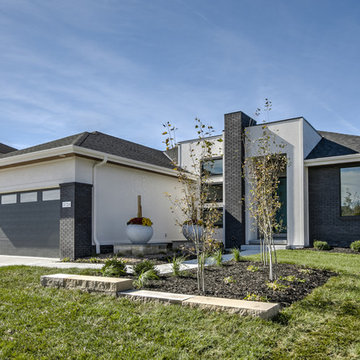
Amoura Productions
This is an example of a retro front door in Omaha with a single front door.
This is an example of a retro front door in Omaha with a single front door.
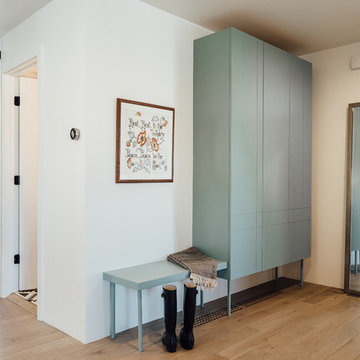
Medium sized midcentury boot room in Salt Lake City with white walls, light hardwood flooring, a single front door and a white front door.
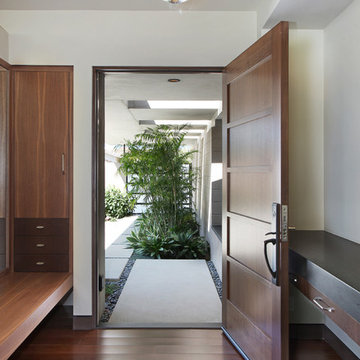
Architecture by Anders Lasater Architects. Interior Design and Landscape Design by Exotica Design Group. Photos by Jeri Koegel.
This is an example of a large midcentury front door in Orange County with bamboo flooring, a single front door and a medium wood front door.
This is an example of a large midcentury front door in Orange County with bamboo flooring, a single front door and a medium wood front door.
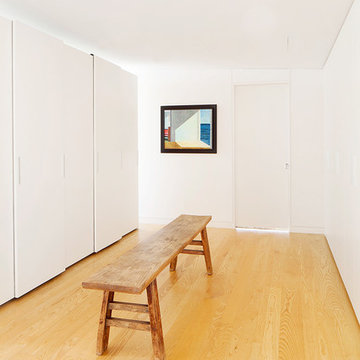
©2014 Kyle Born
Inspiration for a midcentury boot room in Philadelphia with white walls, light hardwood flooring and a single front door.
Inspiration for a midcentury boot room in Philadelphia with white walls, light hardwood flooring and a single front door.
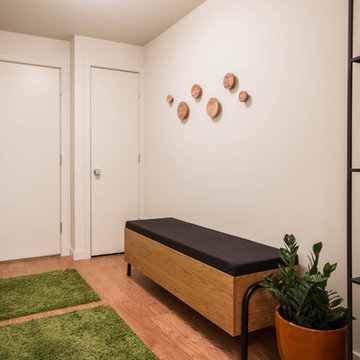
Photo of a medium sized midcentury boot room in Grand Rapids with white walls, a single front door and a white front door.
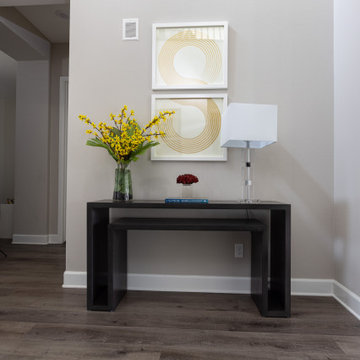
Large midcentury foyer in San Diego with grey walls, vinyl flooring, a single front door, a dark wood front door and brown floors.
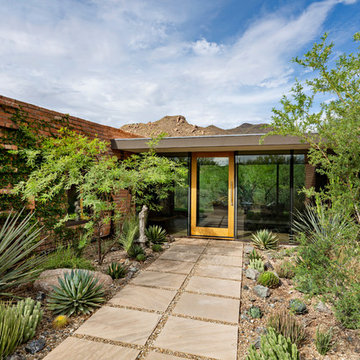
Embracing the organic, wild aesthetic of the Arizona desert, this home offers thoughtful landscape architecture that enhances the native palette without a single irrigation drip line.
Landscape Architect: Greey|Pickett
Architect: Clint Miller Architect
Landscape Contractor: Premier Environments
Photography: Steve Thompson
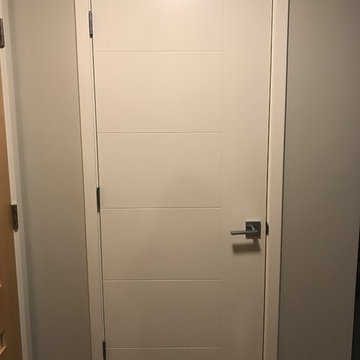
Inspiration for a medium sized retro hallway in Boise with grey walls, medium hardwood flooring, a single front door and a white front door.
Midcentury Entrance with a Single Front Door Ideas and Designs
7
