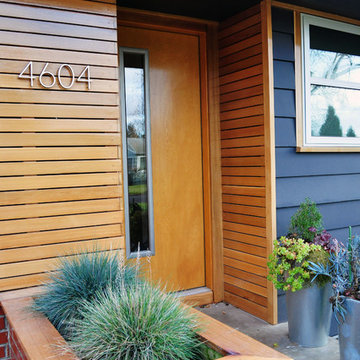Midcentury Entrance with a Single Front Door Ideas and Designs
Refine by:
Budget
Sort by:Popular Today
141 - 160 of 1,283 photos
Item 1 of 3

The Lake Forest Park Renovation is a top-to-bottom renovation of a 50's Northwest Contemporary house located 25 miles north of Seattle.
Photo: Benjamin Benschneider

The front entry includes a built-in bench and storage for the family's shoes. Photographer: Tyler Chartier
Medium sized retro foyer in San Francisco with a single front door, a dark wood front door, white walls and dark hardwood flooring.
Medium sized retro foyer in San Francisco with a single front door, a dark wood front door, white walls and dark hardwood flooring.

Inspiration for a medium sized midcentury foyer in Austin with white walls, brown floors, a single front door and a glass front door.

Contractor: Reuter Walton
Interior Design: Talla Skogmo
Photography: Alyssa Lee
Design ideas for a medium sized retro entrance in Minneapolis with white walls, a single front door, a blue front door and blue floors.
Design ideas for a medium sized retro entrance in Minneapolis with white walls, a single front door, a blue front door and blue floors.
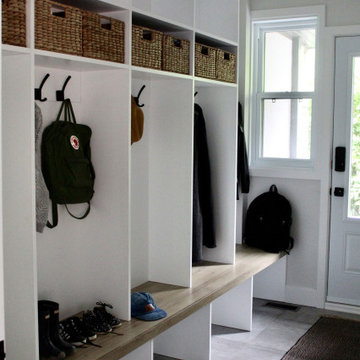
This is an example of a medium sized retro boot room in Montreal with white walls, ceramic flooring, a single front door, a dark wood front door and grey floors.
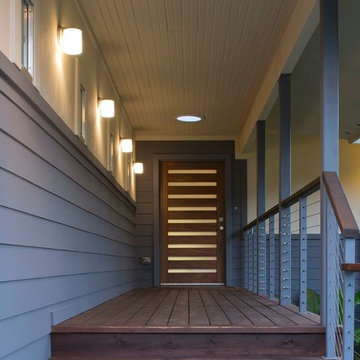
Photo by Paul Bardagjy
Retro front door in Austin with a single front door and a dark wood front door.
Retro front door in Austin with a single front door and a dark wood front door.

Reagen Taylor
This is an example of a small midcentury boot room in Portland with white walls, medium hardwood flooring, a single front door and a medium wood front door.
This is an example of a small midcentury boot room in Portland with white walls, medium hardwood flooring, a single front door and a medium wood front door.
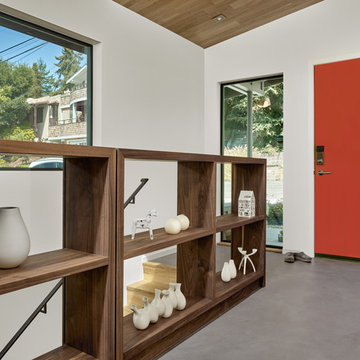
This is an example of a medium sized midcentury entrance in San Francisco with white walls, concrete flooring, a single front door and a red front door.

Front entry to mid-century-modern renovation with green front door with glass panel, covered wood porch, wood ceilings, wood baseboards and trim, hardwood floors, large hallway with beige walls, built-in bookcase, floor to ceiling window and sliding screen doors in Berkeley hills, California
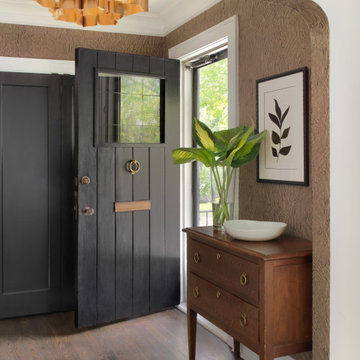
Design ideas for a medium sized retro foyer in St Louis with brown walls, dark hardwood flooring, a single front door, a black front door and wallpapered walls.
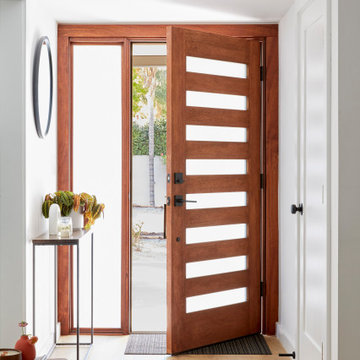
This artistic and design-forward family approached us at the beginning of the pandemic with a design prompt to blend their love of midcentury modern design with their Caribbean roots. With her parents originating from Trinidad & Tobago and his parents from Jamaica, they wanted their home to be an authentic representation of their heritage, with a midcentury modern twist. We found inspiration from a colorful Trinidad & Tobago tourism poster that they already owned and carried the tropical colors throughout the house — rich blues in the main bathroom, deep greens and oranges in the powder bathroom, mustard yellow in the dining room and guest bathroom, and sage green in the kitchen. This project was featured on Dwell in January 2022.
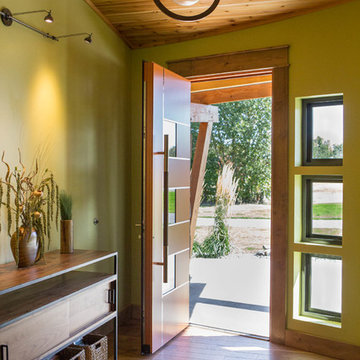
A mountain modern residence situated in the Gallatin Valley of Montana. Our modern aluminum door adds just the right amount of flair to this beautiful home designed by FORMation Architecture. The Circle F Residence has a beautiful mixture of natural stone, wood and metal, creating a home that blends flawlessly into it’s environment.
The modern door design was selected to complete the home with a warm front entrance. This signature piece is designed with horizontal cutters and a wenge wood handle accented with stainless steel caps. The obscure glass was chosen to add natural light and provide privacy to the front entry of the home. Performance was also factor in the selection of this piece; quad pane glass and a fully insulated aluminum door slab offer high performance and protection from the extreme weather. This distinctive modern aluminum door completes the home and provides a warm, beautiful entry way.
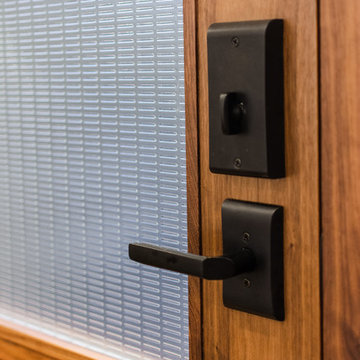
Attractive mid-century modern home built in 1957.
Scope of work for this design/build remodel included reworking the space for an open floor plan, making this home feel modern while keeping some of the homes original charm. We completely reconfigured the entry and stair case, moved walls and installed a free span ridge beam to allow for an open concept. Some of the custom features were 2 sided fireplace surround, new metal railings with a walnut cap, a hand crafted walnut door surround, and last but not least a big beautiful custom kitchen with an enormous island. Exterior work included a new metal roof, siding and new windows.
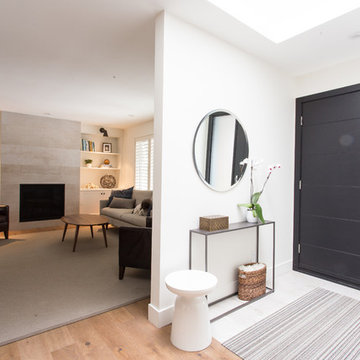
Whether you are coming or going, this foyer is welcoming and the narrow entrance table adds a minimalistic design feel to the space.
Small midcentury foyer in Toronto with white walls, light hardwood flooring, a single front door and a black front door.
Small midcentury foyer in Toronto with white walls, light hardwood flooring, a single front door and a black front door.

Featuring a vintage Danish rug from Tony Kitz Gallery in San Francisco.
We replaced the old, traditional, wooden door with this new glass door and panels, opening up the space and bringing in natural light, while also framing the beautiful landscaping by our colleague, Suzanne Arca (www.suzannearcadesign.com). New modern-era inspired lighting adds panache, flanked by the new Dutton Brown blown-glass and brass chandelier lighting and artfully-round Bradley mirror.
Photo Credit: Eric Rorer
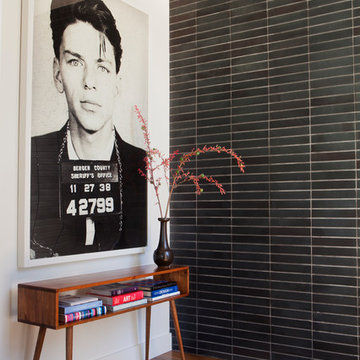
Built on Frank Sinatra’s estate, this custom home was designed to be a fun and relaxing weekend retreat for our clients who live full time in Orange County. As a second home and playing up the mid-century vibe ubiquitous in the desert, we departed from our clients’ more traditional style to create a modern and unique space with the feel of a boutique hotel. Classic mid-century materials were used for the architectural elements and hard surfaces of the home such as walnut flooring and cabinetry, terrazzo stone and straight set brick walls, while the furnishings are a more eclectic take on modern style. We paid homage to “Old Blue Eyes” by hanging a 6’ tall image of his mug shot in the entry.
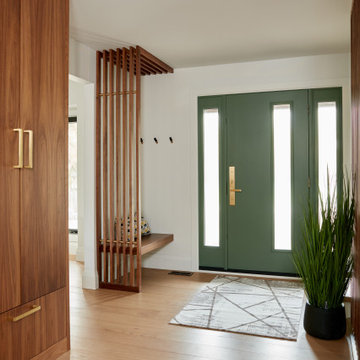
Introducing style and functionality to your entryway, this ensemble features a floating walnut bench, complemented by a slatted flyover wall and closet cabinet. This elegant combination enhances the visual appeal of your entry while providing practical storage solutions.
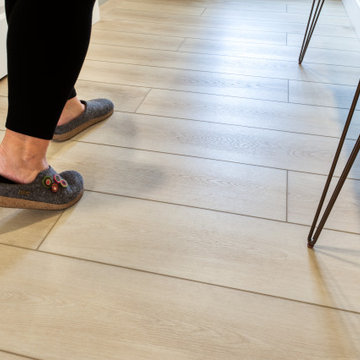
Lato Signature from the Modin Rigid LVP Collection - Crisp tones of maple and birch. The enhanced bevels accentuate the long length of the planks.
This is an example of a small retro hallway in San Francisco with vinyl flooring, a single front door and yellow floors.
This is an example of a small retro hallway in San Francisco with vinyl flooring, a single front door and yellow floors.

Dutton Architects did an extensive renovation of a post and beam mid-century modern house in the canyons of Beverly Hills. The house was brought down to the studs, with new interior and exterior finishes, windows and doors, lighting, etc. A secure exterior door allows the visitor to enter into a garden before arriving at a glass wall and door that leads inside, allowing the house to feel as if the front garden is part of the interior space. Similarly, large glass walls opening to a new rear gardena and pool emphasizes the indoor-outdoor qualities of this house. photos by Undine Prohl
Midcentury Entrance with a Single Front Door Ideas and Designs
8
