Midcentury Home Design Photos

The homeowners of this Mid Century Modern home in Creve Coeur are a young Architect and his wife and their two young sons. Being avid collectors of Mid Century Modern furniture and furnishings, they purchased their Atomic Ranch home, built in the 1970s, and saw in it a perfect future vessel for their lifestyle. Nothing had been done to the home in 40 years but they saw it as a fresh palette. The walls separating the kitchen from the dining, living, and entry areas were removed. Support beams and columns were created to hold the loads. The kitchen and laundry facilities were gutted and the living areas refurbished. They saw open space with great light, just waiting to be used. As they waited for the perfect time, they continued collecting. The Architect purchased their Claritone, of which less than 50 are in circulation: two are in the Playboy Mansion, and Frank Sinatra had four. They found their Bertoia wire chairs, and Eames and Baby Eames rockers. The chandelier over the dining room was found in a Los Angeles prop studio. The dining table and benches were made from the reclaimed wood of a beam that was removed, custom designed and made by Mwanzi and Co. The flooring is white oak with a white stain. Chairs are by Kartell. The lighting pendants over the island are by Tom Dixon and were found at Centro in St. Louis. Appliances were collected as they found them on sale and were stored in the garage along with the collections, until the time was right.. Even the dog was curated...from a South Central Los Angeles Animal Shelter!
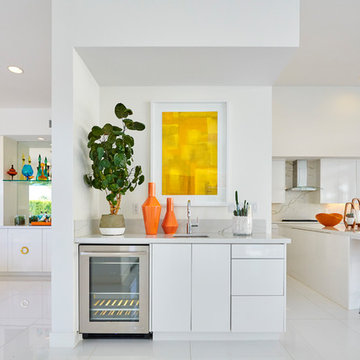
Residence 1 at Skye Palm Springs
Inspiration for a small midcentury single-wall wet bar in Orange County with flat-panel cabinets, white cabinets, marble worktops, grey worktops, a submerged sink and white floors.
Inspiration for a small midcentury single-wall wet bar in Orange County with flat-panel cabinets, white cabinets, marble worktops, grey worktops, a submerged sink and white floors.
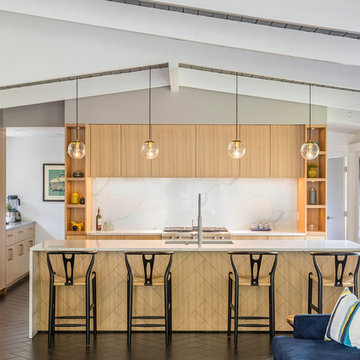
Bob Greenspan Photography
This is an example of a midcentury open plan kitchen in Kansas City with a submerged sink, flat-panel cabinets, light wood cabinets, white splashback, stone slab splashback, integrated appliances, an island, brown floors and white worktops.
This is an example of a midcentury open plan kitchen in Kansas City with a submerged sink, flat-panel cabinets, light wood cabinets, white splashback, stone slab splashback, integrated appliances, an island, brown floors and white worktops.
Find the right local pro for your project
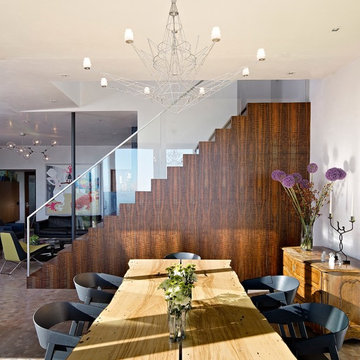
This is an example of a medium sized midcentury enclosed dining room in San Francisco with white walls, beige floors, no fireplace and feature lighting.

Dining and kitchen with wet bar
Built Photo
Inspiration for a large retro kitchen/dining room in Portland with white walls, concrete flooring, no fireplace and grey floors.
Inspiration for a large retro kitchen/dining room in Portland with white walls, concrete flooring, no fireplace and grey floors.

Allison Cartwright, Photographer
RRS Design + Build is a Austin based general contractor specializing in high end remodels and custom home builds. As a leader in contemporary, modern and mid century modern design, we are the clear choice for a superior product and experience. We would love the opportunity to serve you on your next project endeavor. Put our award winning team to work for you today!
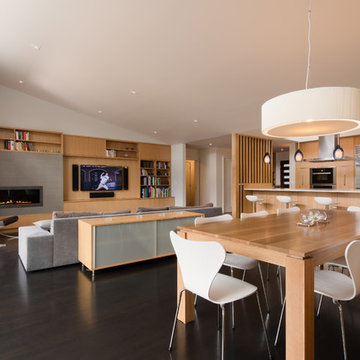
Photographer: Tyler Chartier
Photo of a medium sized midcentury kitchen/dining room in San Francisco with white walls, dark hardwood flooring and a tiled fireplace surround.
Photo of a medium sized midcentury kitchen/dining room in San Francisco with white walls, dark hardwood flooring and a tiled fireplace surround.

1950’s mid century modern hillside home.
full restoration | addition | modernization.
board formed concrete | clear wood finishes | mid-mod style.
Photography ©Ciro Coelho/ArchitecturalPhoto.com
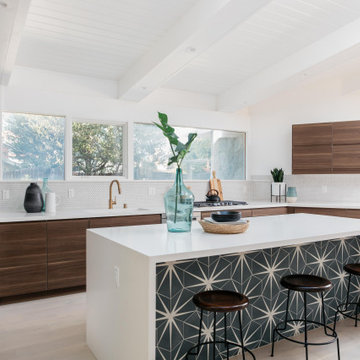
Midcentury l-shaped kitchen in Los Angeles with flat-panel cabinets, medium wood cabinets, light hardwood flooring, an island, beige floors, white worktops and a vaulted ceiling.
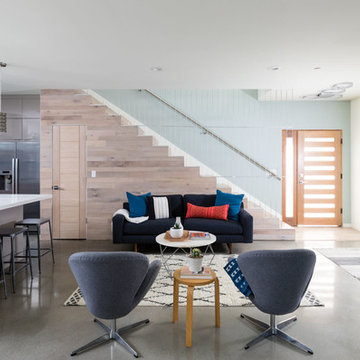
Design ideas for a retro formal open plan living room in San Francisco with white walls, concrete flooring, no fireplace, no tv and grey floors.
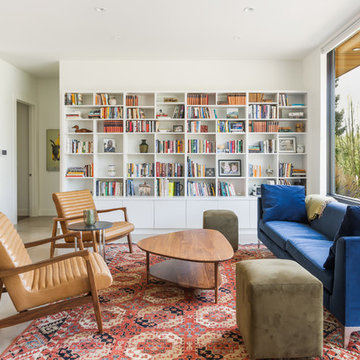
Design ideas for a midcentury open plan games room in Denver with a reading nook, white walls, no fireplace, beige floors and a built-in media unit.
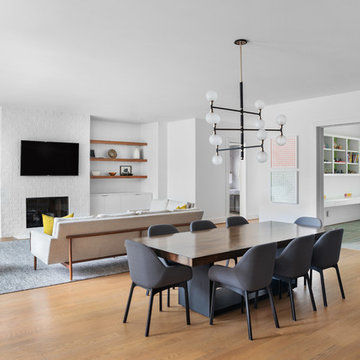
Cate Black
Design ideas for a large midcentury open plan dining room in Houston with white walls and medium hardwood flooring.
Design ideas for a large midcentury open plan dining room in Houston with white walls and medium hardwood flooring.

Trevor Trondro
Design ideas for a retro open plan dining room in New York with white walls, no fireplace, grey floors and a feature wall.
Design ideas for a retro open plan dining room in New York with white walls, no fireplace, grey floors and a feature wall.
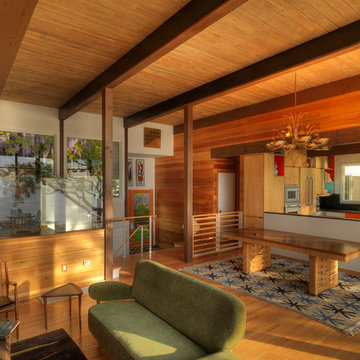
Photo: Andy Ryan
Midcentury open plan living room in New York with medium hardwood flooring and no tv.
Midcentury open plan living room in New York with medium hardwood flooring and no tv.
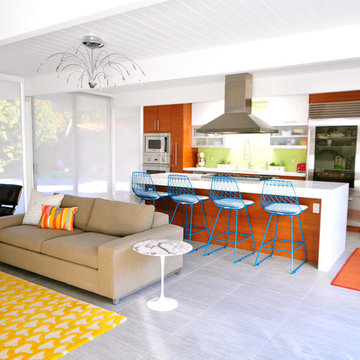
This is an example of a retro galley open plan kitchen in San Francisco with flat-panel cabinets, medium wood cabinets, green splashback and stainless steel appliances.

Design ideas for a large midcentury galley open plan kitchen in Seattle with flat-panel cabinets, dark wood cabinets, stainless steel appliances, a submerged sink, composite countertops, cement flooring, an island and grey floors.

Bookshelves divide the great room delineating spaces and storing books.
Photo: Ryan Farnau
Design ideas for a large retro open plan living room in Austin with limestone flooring, white walls, no fireplace and no tv.
Design ideas for a large retro open plan living room in Austin with limestone flooring, white walls, no fireplace and no tv.
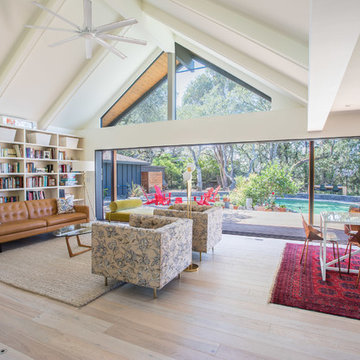
Emily Hagopian Photography
Photo of a midcentury open plan living room in San Francisco with white walls, light hardwood flooring, a reading nook, no tv and beige floors.
Photo of a midcentury open plan living room in San Francisco with white walls, light hardwood flooring, a reading nook, no tv and beige floors.
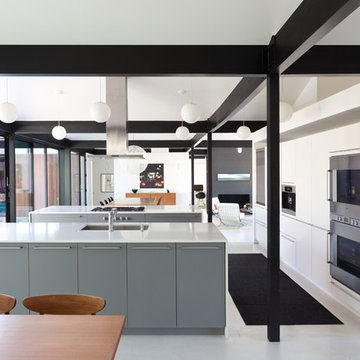
Retro open plan kitchen in Los Angeles with flat-panel cabinets and multiple islands.
Midcentury Home Design Photos
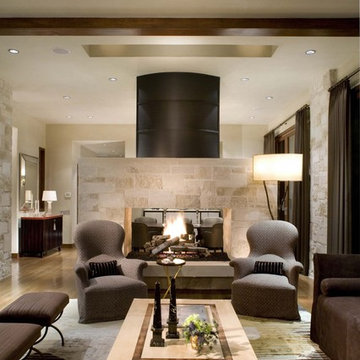
Coursed cut lime-stone on the exterior of the house continues into the interior in the form of walls and a double-sided fireplace. The fireplace works to screen the dining room from the living room creating an intimate gathering space within the open floor plan. Horizontal curved zinc panels make a sculptural chim-ney to top off the design.
1



















