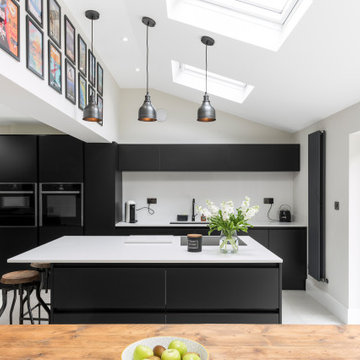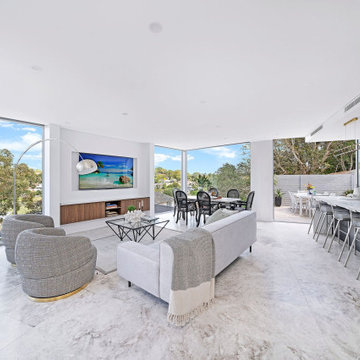Contemporary Home Design Photos

Contemporary l-shaped kitchen in London with a belfast sink, shaker cabinets, beige cabinets, black appliances, an island, multi-coloured floors and white worktops.
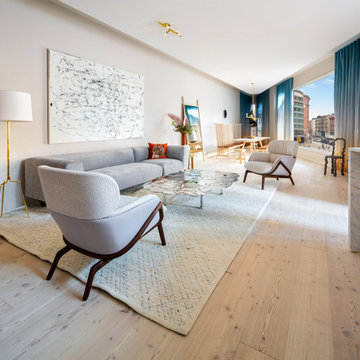
Design ideas for a contemporary open plan living room in Other with beige walls, light hardwood flooring and beige floors.
Find the right local pro for your project
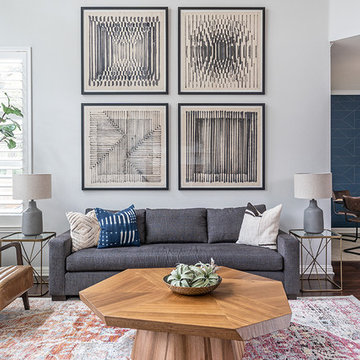
Merrick Ales Photography
Contemporary formal open plan living room in Austin with grey walls, dark hardwood flooring and no fireplace.
Contemporary formal open plan living room in Austin with grey walls, dark hardwood flooring and no fireplace.
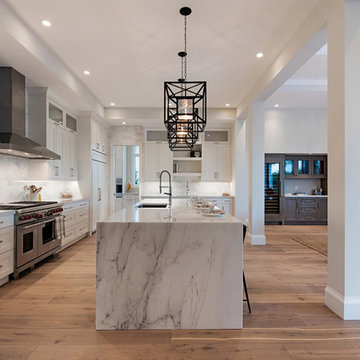
Inspiration for a contemporary l-shaped open plan kitchen in Miami with a submerged sink, recessed-panel cabinets, white cabinets, stainless steel appliances, medium hardwood flooring, brown floors, white worktops and an island.
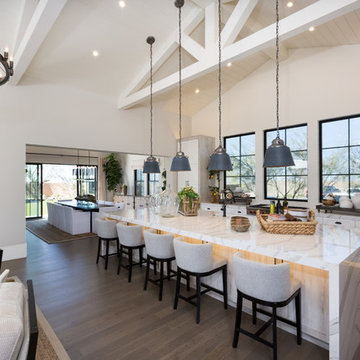
Design ideas for a large contemporary galley open plan kitchen in Phoenix with shaker cabinets, white cabinets, dark hardwood flooring, an island, brown floors, white worktops, a submerged sink, engineered stone countertops and integrated appliances.
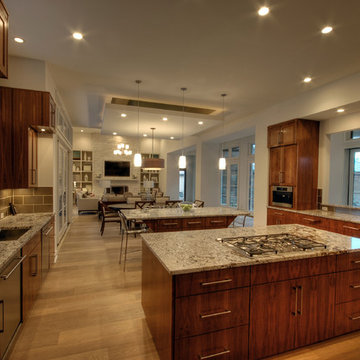
This Westlake site posed several challenges that included managing a sloping lot and capturing the views of downtown Austin in specific locations on the lot, while staying within the height restrictions. The service and garages split in two, buffering the less private areas of the lot creating an inner courtyard. The ancillary rooms are organized around this court leading up to the entertaining areas. The main living areas serve as a transition to a private natural vegetative bluff on the North side. Breezeways and terraces connect the various outdoor living spaces feeding off the great room and dining, balancing natural light and summer breezes to the interior spaces. The private areas are located on the upper level, organized in an inverted “u”, maximizing the best views on the lot. The residence represents a programmatic collaboration of the clients’ needs and subdivision restrictions while engaging the unique features of the lot.
Built by Butterfield Custom Homes
Photography by Adam Steiner
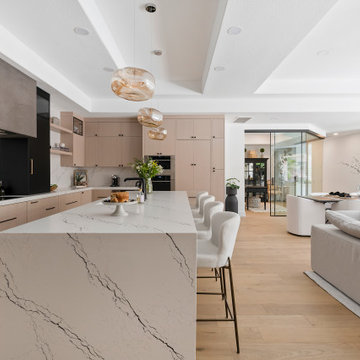
Photo of a contemporary l-shaped open plan kitchen in Las Vegas with a submerged sink, flat-panel cabinets, light wood cabinets, white splashback, stone slab splashback, stainless steel appliances, medium hardwood flooring, an island, brown floors and white worktops.
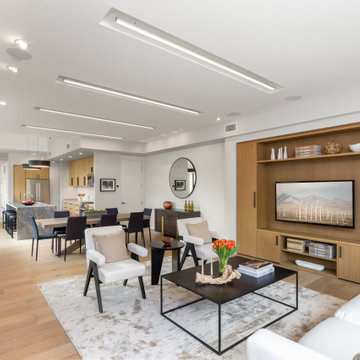
Photo of a contemporary open plan living room in Los Angeles with light hardwood flooring, a wall mounted tv, beige floors and white walls.
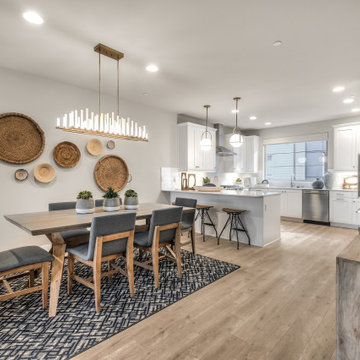
This is an example of a contemporary open plan dining room in Seattle with grey walls, light hardwood flooring and beige floors.
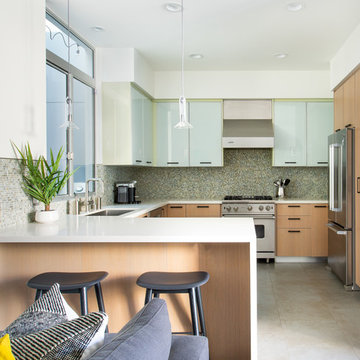
Photo of a contemporary u-shaped open plan kitchen in Los Angeles with a submerged sink, flat-panel cabinets, light wood cabinets, grey splashback, stainless steel appliances, a breakfast bar, grey floors and white worktops.
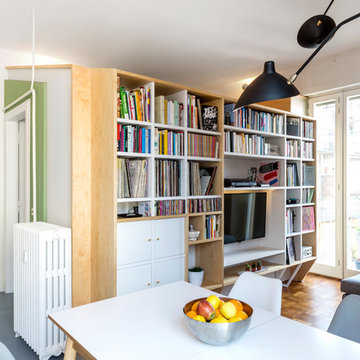
©beppe giardino
Design ideas for a contemporary open plan living room in New York with white walls, medium hardwood flooring, no fireplace, a built-in media unit and brown floors.
Design ideas for a contemporary open plan living room in New York with white walls, medium hardwood flooring, no fireplace, a built-in media unit and brown floors.
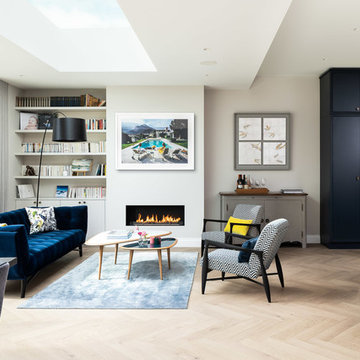
This is an example of a contemporary open plan living room in London with a reading nook, grey walls, light hardwood flooring, a ribbon fireplace and no tv.
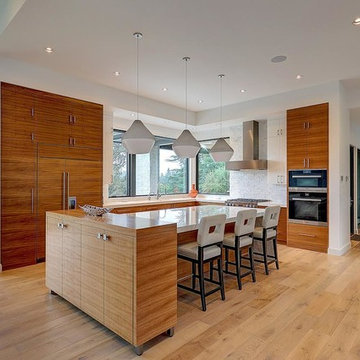
Large contemporary l-shaped kitchen in Portland with flat-panel cabinets, medium wood cabinets, marble worktops, white splashback, stone tiled splashback, stainless steel appliances, light hardwood flooring, an island, beige floors and white worktops.
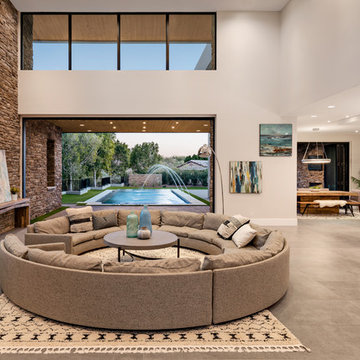
This is an example of a contemporary open plan living room in Phoenix with beige walls, a ribbon fireplace and a wall mounted tv.
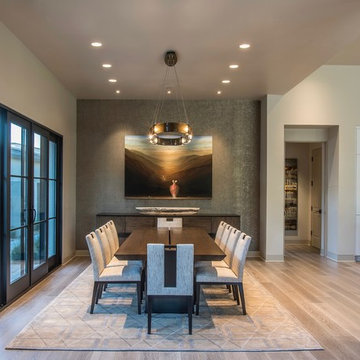
Bronze sculpture, David Kroll custom art, three dimensional raku art, onyx bowl, holly hunt table,
Inspiration for a contemporary kitchen/dining room in Phoenix with beige walls, beige floors and light hardwood flooring.
Inspiration for a contemporary kitchen/dining room in Phoenix with beige walls, beige floors and light hardwood flooring.
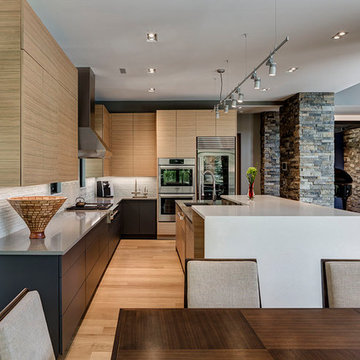
Justin Maconochie
This is an example of a contemporary l-shaped kitchen in Detroit with a submerged sink, flat-panel cabinets, light wood cabinets, grey splashback, stainless steel appliances, light hardwood flooring, an island and grey worktops.
This is an example of a contemporary l-shaped kitchen in Detroit with a submerged sink, flat-panel cabinets, light wood cabinets, grey splashback, stainless steel appliances, light hardwood flooring, an island and grey worktops.

Inspiration for a contemporary open plan dining room in San Francisco with white walls, light hardwood flooring and beige floors.
Contemporary Home Design Photos
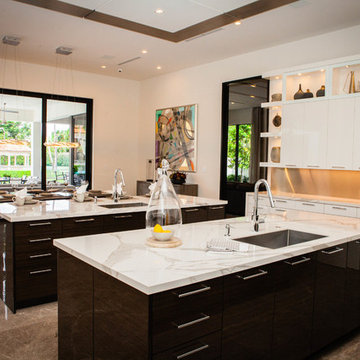
A beautiful kitchen is the central gathering place of today’s home. Crestron connects this kitchen with the entire home to make it more comfortable, convenient and entertaining. From one touchscreen, you can see, hear, and control all of the technology in the home. Check the weather or look up a recipe as you listen to your favorite music, check security cameras, turn lights on and off around the house, adjust the temperature, let in a guest, or even watch TV right on your touchscreen. Spectrum Technology Integrators creates all-in-one seamless connectivity in the heart of the home.
1




















