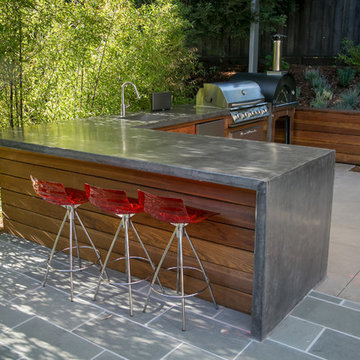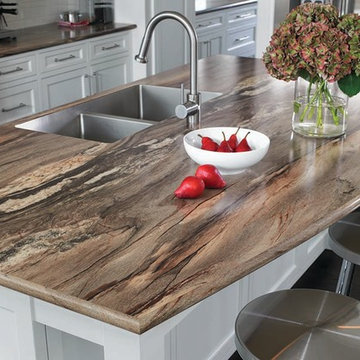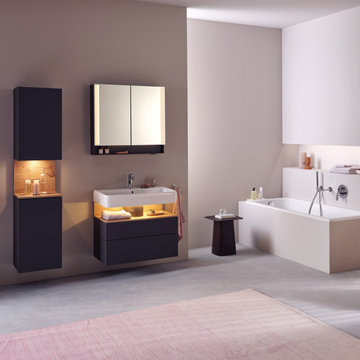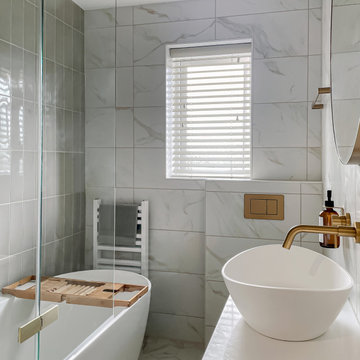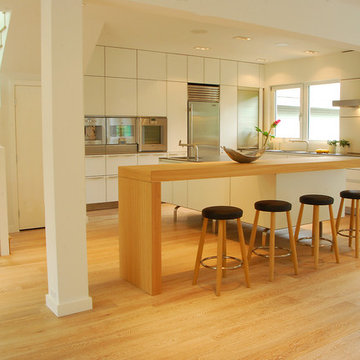Modern Home Design Photos
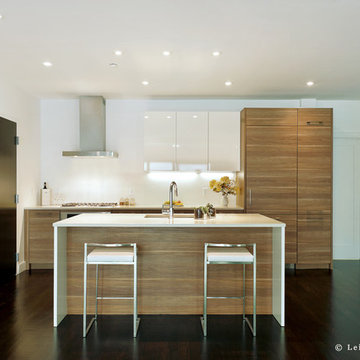
These kitchens were designed for 1 or 2 bedroom units in the heart of Boston. We mixed the walnut grains with solid frosty whites to attract to modern and transitional style buyers.
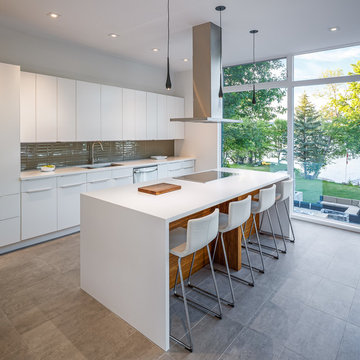
Doublespace Photography
This is an example of a modern kitchen in Ottawa.
This is an example of a modern kitchen in Ottawa.
Find the right local pro for your project
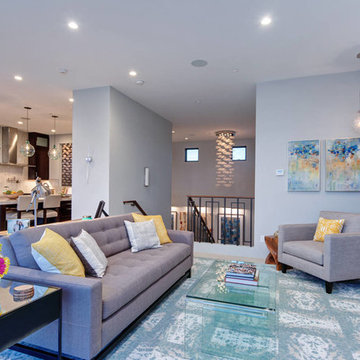
Modern Living Room La Jolla, CA
Inspiration for a medium sized modern open plan living room in San Diego with grey walls, a stone fireplace surround and a wall mounted tv.
Inspiration for a medium sized modern open plan living room in San Diego with grey walls, a stone fireplace surround and a wall mounted tv.
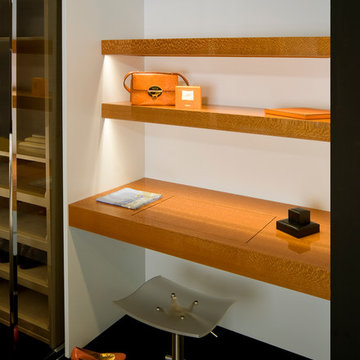
This bathroom furniture combines the warmth of Teak Wood Veneer with modern elements of lacquer and chrome. Textured drawer below with storage, 3 medicine cabinets above, and integrated LED lights make this space unique.
Reload the page to not see this specific ad anymore
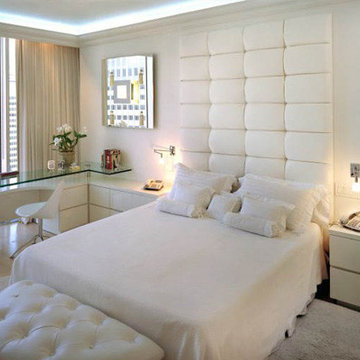
Design ideas for a medium sized modern guest bedroom in New York with white walls, light hardwood flooring, no fireplace and beige floors.

Wallace K Harrison Estate in Long Island. Design by Schappacher White Ltd. www.schappacherwhite.com .
Belvedere Soapstone island.
Design ideas for a modern u-shaped open plan kitchen in Other with soapstone worktops, a submerged sink, flat-panel cabinets, white cabinets, black splashback, stainless steel appliances and slate flooring.
Design ideas for a modern u-shaped open plan kitchen in Other with soapstone worktops, a submerged sink, flat-panel cabinets, white cabinets, black splashback, stainless steel appliances and slate flooring.

Peter Venderwarker
Medium sized modern l-shaped kitchen/diner in Boston with a single-bowl sink, flat-panel cabinets, white cabinets, composite countertops, stainless steel appliances, dark hardwood flooring, an island and brown floors.
Medium sized modern l-shaped kitchen/diner in Boston with a single-bowl sink, flat-panel cabinets, white cabinets, composite countertops, stainless steel appliances, dark hardwood flooring, an island and brown floors.
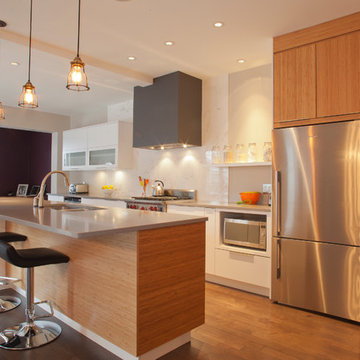
Design + Supply by: Filo+ /
Photo by: Dolores Breau /
Manufactured by: Triangle Kitchen Ltd.
Inspiration for a modern galley kitchen in Other with a submerged sink, flat-panel cabinets, medium wood cabinets, white splashback, stainless steel appliances and medium hardwood flooring.
Inspiration for a modern galley kitchen in Other with a submerged sink, flat-panel cabinets, medium wood cabinets, white splashback, stainless steel appliances and medium hardwood flooring.
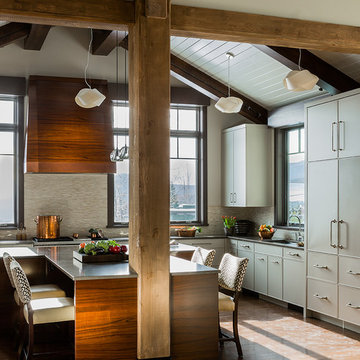
Photographer: Michael J. Lee
Modern kitchen in Burlington with integrated appliances.
Modern kitchen in Burlington with integrated appliances.
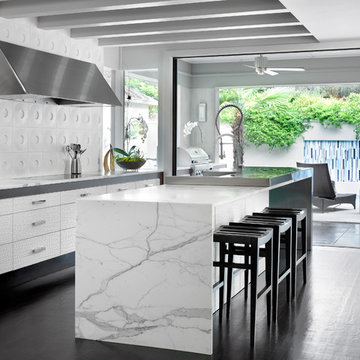
Emily Followill-HammerSmith
This is an example of a modern galley kitchen in Atlanta with flat-panel cabinets, white cabinets and white splashback.
This is an example of a modern galley kitchen in Atlanta with flat-panel cabinets, white cabinets and white splashback.
Reload the page to not see this specific ad anymore

Sunnyvale Kitchen
Photo: Devon Carlock, Chris Donatelli Builders
Inspiration for a medium sized modern galley open plan kitchen in San Francisco with stainless steel appliances, a submerged sink, flat-panel cabinets, grey cabinets, granite worktops, green splashback, glass tiled splashback, medium hardwood flooring and an island.
Inspiration for a medium sized modern galley open plan kitchen in San Francisco with stainless steel appliances, a submerged sink, flat-panel cabinets, grey cabinets, granite worktops, green splashback, glass tiled splashback, medium hardwood flooring and an island.
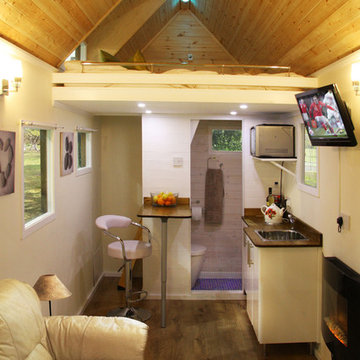
All you need to live a simple life. Ideal for a guest house or a teenagers own space in the back garden. See our website for externals. Custom Built Cabins
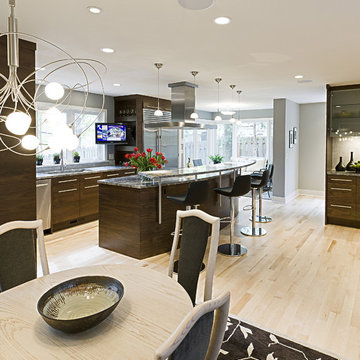
Rat Race Studios
Photo of a modern kitchen in Minneapolis with light hardwood flooring.
Photo of a modern kitchen in Minneapolis with light hardwood flooring.
Modern Home Design Photos
Reload the page to not see this specific ad anymore
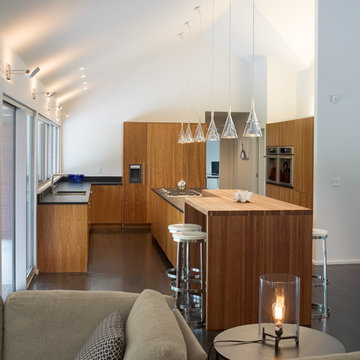
This contemporary renovation makes no concession towards differentiating the old from the new. Rather than razing the entire residence an effort was made to conserve what elements could be worked with and added space where an expanded program required it. Clad with cedar, the addition contains a master suite on the first floor and two children’s rooms and playroom on the second floor. A small vegetated roof is located adjacent to the stairwell and is visible from the upper landing. Interiors throughout the house, both in new construction and in the existing renovation, were handled with great care to ensure an experience that is cohesive. Partition walls that once differentiated living, dining, and kitchen spaces, were removed and ceiling vaults expressed. A new kitchen island both defines and complements this singular space.
The parti is a modern addition to a suburban midcentury ranch house. Hence, the name “Modern with Ranch.”
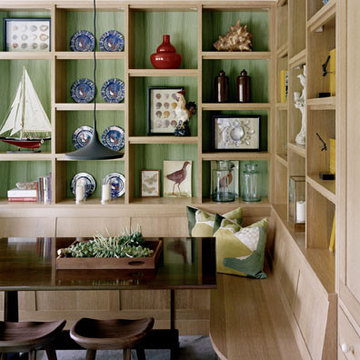
rift cut white oak cabinetry shelving, banquette, dining bench, dining alcove, trestle table, display shelves, faux bois wallpaper
This is an example of a modern dining room in New York.
This is an example of a modern dining room in New York.
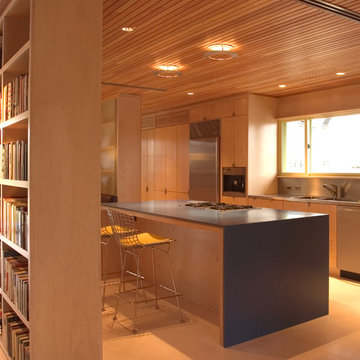
Wood and stainless steel give the kitchen a modern glow.
Design ideas for a modern l-shaped kitchen in Austin with stainless steel appliances, flat-panel cabinets, medium wood cabinets, metallic splashback and an island.
Design ideas for a modern l-shaped kitchen in Austin with stainless steel appliances, flat-panel cabinets, medium wood cabinets, metallic splashback and an island.
9




















