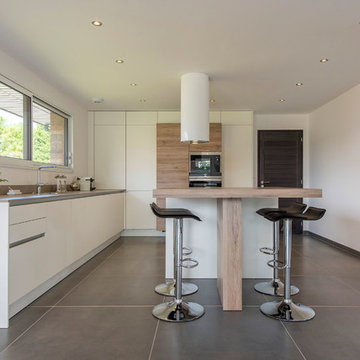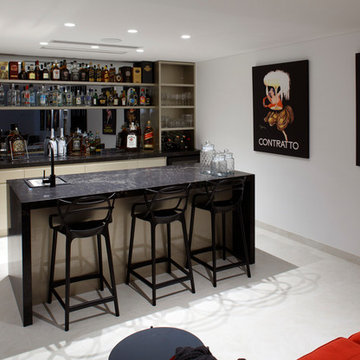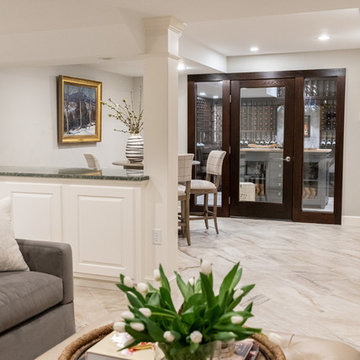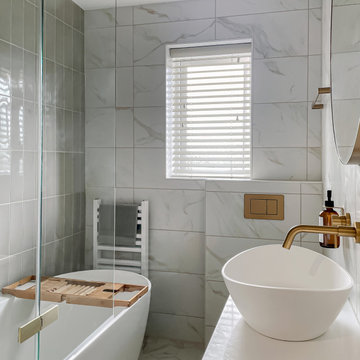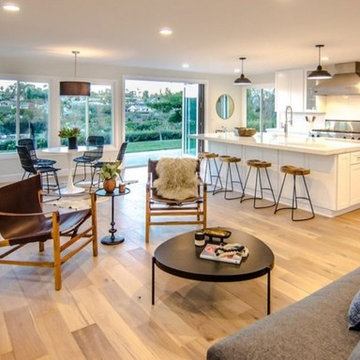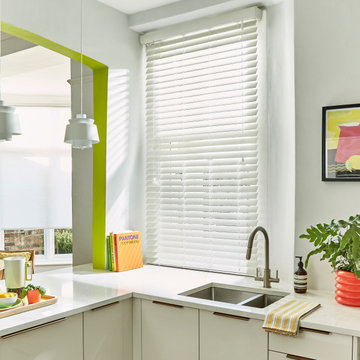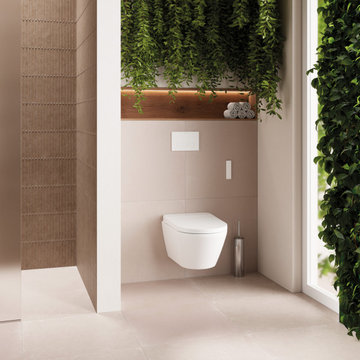Modern Home Design Photos
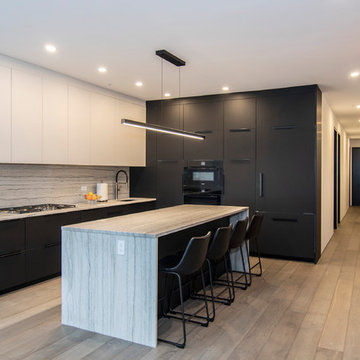
photo by Pedro Marti
Medium sized modern l-shaped open plan kitchen in New York with a submerged sink, flat-panel cabinets, black cabinets, quartz worktops, white splashback, stone slab splashback, black appliances, medium hardwood flooring, an island, grey floors and white worktops.
Medium sized modern l-shaped open plan kitchen in New York with a submerged sink, flat-panel cabinets, black cabinets, quartz worktops, white splashback, stone slab splashback, black appliances, medium hardwood flooring, an island, grey floors and white worktops.
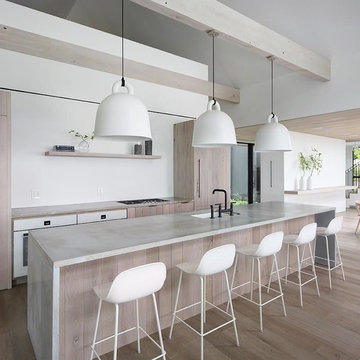
Photo of a medium sized modern single-wall open plan kitchen in Other with a submerged sink, flat-panel cabinets, light wood cabinets, concrete worktops, integrated appliances, medium hardwood flooring, an island, brown floors and grey worktops.
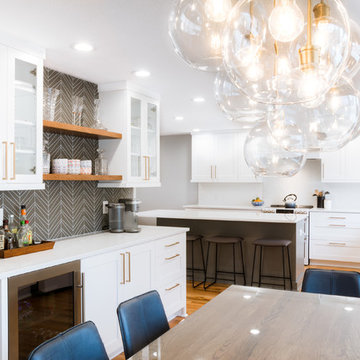
Our clients' existing kitchen was too small and claustrophobic for the busy household. We decided to swap the locations of the kitchen and dining room and removed the wall that divided them, allowing for much better flow from one room to the other.
We also added more lighting and brighter finishes to give the space a clean and modern appearance. The tile backsplash adds texture and geometric patterns to draw in the eye.
The quartz surfaces, hardwood floors, and painted cabinets were installed with durability and resilience in mind.
The final product was a much better fit for the needs of the household. It also provided a significant investment into the overall value of their home.
Find the right local pro for your project
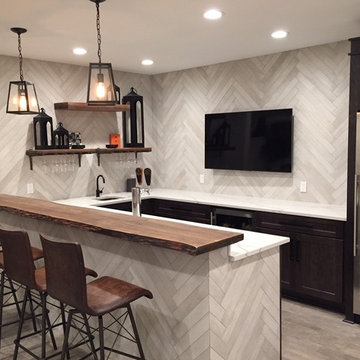
This is an example of a medium sized modern home bar in New York with porcelain flooring and grey floors.
Reload the page to not see this specific ad anymore
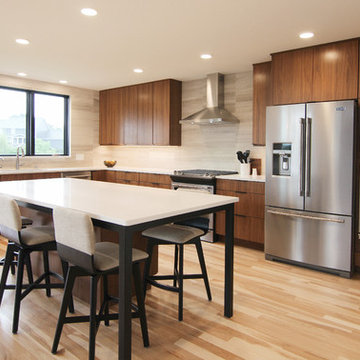
Bertch Cabinetry, slab walnut frameless cabinets
Medium sized modern l-shaped open plan kitchen in Minneapolis with a submerged sink, flat-panel cabinets, medium wood cabinets, engineered stone countertops, grey splashback, stone tiled splashback, stainless steel appliances, light hardwood flooring, an island and white worktops.
Medium sized modern l-shaped open plan kitchen in Minneapolis with a submerged sink, flat-panel cabinets, medium wood cabinets, engineered stone countertops, grey splashback, stone tiled splashback, stainless steel appliances, light hardwood flooring, an island and white worktops.
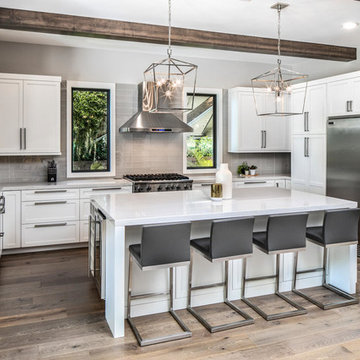
Expansive modern u-shaped kitchen in Tampa with a submerged sink, shaker cabinets, white cabinets, engineered stone countertops, grey splashback, glass tiled splashback, stainless steel appliances, medium hardwood flooring, an island, brown floors and grey worktops.
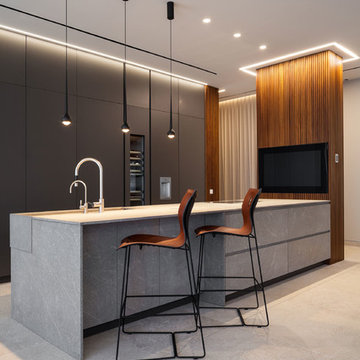
Hudson Cooper Photography
Photo of a modern galley kitchen in Palma de Mallorca with a submerged sink, flat-panel cabinets, grey cabinets, stainless steel appliances, a breakfast bar, beige floors and grey worktops.
Photo of a modern galley kitchen in Palma de Mallorca with a submerged sink, flat-panel cabinets, grey cabinets, stainless steel appliances, a breakfast bar, beige floors and grey worktops.
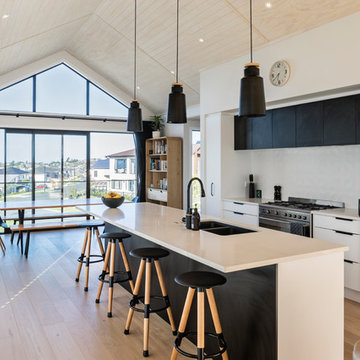
Jo Smith
Photo of a modern galley kitchen/diner in Auckland with a double-bowl sink, flat-panel cabinets, black cabinets, white splashback, black appliances, light hardwood flooring, an island, beige floors and white worktops.
Photo of a modern galley kitchen/diner in Auckland with a double-bowl sink, flat-panel cabinets, black cabinets, white splashback, black appliances, light hardwood flooring, an island, beige floors and white worktops.

Ryan Gamma
Inspiration for a large modern ensuite bathroom in Tampa with flat-panel cabinets, brown cabinets, a freestanding bath, a built-in shower, black and white tiles, ceramic tiles, white walls, porcelain flooring, a submerged sink, engineered stone worktops, grey floors, a hinged door, white worktops and a wall mounted toilet.
Inspiration for a large modern ensuite bathroom in Tampa with flat-panel cabinets, brown cabinets, a freestanding bath, a built-in shower, black and white tiles, ceramic tiles, white walls, porcelain flooring, a submerged sink, engineered stone worktops, grey floors, a hinged door, white worktops and a wall mounted toilet.
Reload the page to not see this specific ad anymore
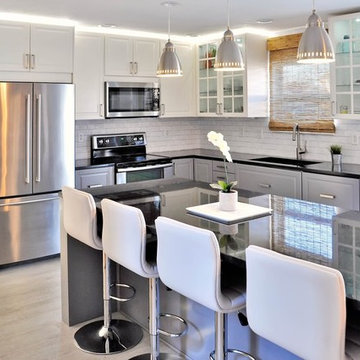
When it comes to style, Danielle — who just so happens to be a designer — prefers a more modern look. “If I had to choose anything at IKEA, it would have been high gloss white and some orange. That’s what I would have done with a blank slate."
The house, however, has more traditional bones. Danielle needed to strike the perfect balance of modern and traditional. While the stainless lights lean more towards modern, the cabinets serve as a graceful nod to the traditional.
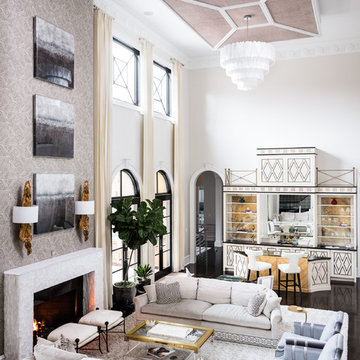
This home was designed around the homeowners love for art, travel, family and entertaining. At the focal point of this space is a Celerie Kemble bar, inspired by the restaurant on the 7th floor of Bergdorf Goodman in New York City, A pair of selenite chandeliers are mounted on padded suede panels — which are both beautiful and functional — that help absorb the acoustics and offer visual balance to the tall ceilings.

The existing kitchen was dated and did not offer sufficient and functional storage for a young family.
The colours and finishes specified created the contemporary / industrial feel the client was looking for and the earthy/ natural touches such as the timber shelves provide contrast and mirror the warmth of the flooring. Painting the back wall the same colour as the splash back and cabinetry, create a functional kitchen with a ‘wow’ factor.
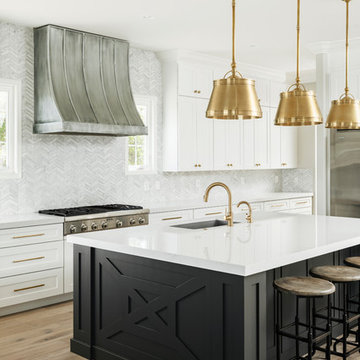
Open Kitchen with large island. Two-tone cabinetry with decorative end panels. White quartz counters with stainless steel hood and brass pendant light fixtures.
Modern Home Design Photos
Reload the page to not see this specific ad anymore

Inspiration for a medium sized modern u-shaped open plan kitchen in Los Angeles with a submerged sink, shaker cabinets, grey cabinets, engineered stone countertops, grey splashback, glass tiled splashback, stainless steel appliances, light hardwood flooring, a breakfast bar and multicoloured worktops.

La cocina está abierta al salón, contando con una barra de desayuno. Grupo Inventia.
Design ideas for a medium sized modern u-shaped open plan kitchen in Barcelona with a single-bowl sink, medium wood cabinets, white splashback, white appliances, medium hardwood flooring, no island, brown floors, white worktops and flat-panel cabinets.
Design ideas for a medium sized modern u-shaped open plan kitchen in Barcelona with a single-bowl sink, medium wood cabinets, white splashback, white appliances, medium hardwood flooring, no island, brown floors, white worktops and flat-panel cabinets.
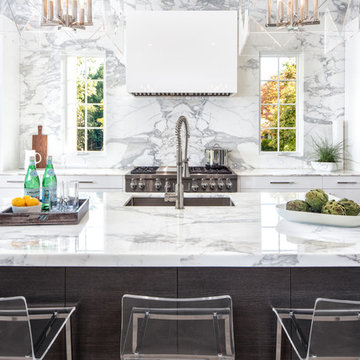
Large modern l-shaped open plan kitchen in Charlotte with a submerged sink, flat-panel cabinets, white cabinets, marble worktops, marble splashback, stainless steel appliances, medium hardwood flooring and an island.
6




















