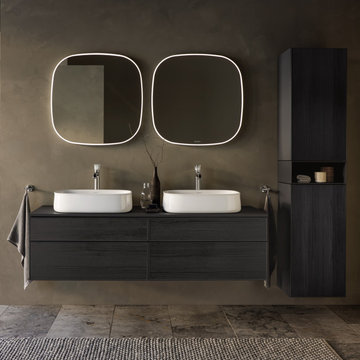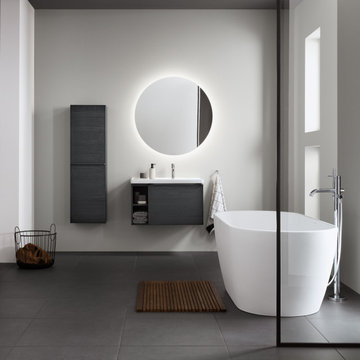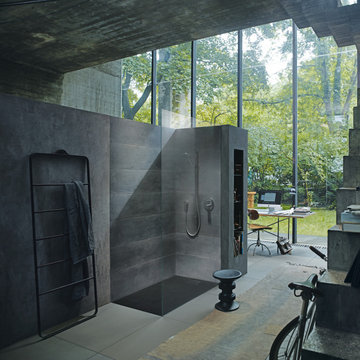Modern Home Design Photos
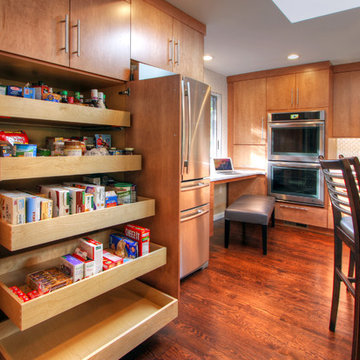
On the refrigerator end of the U-shaped kitchen, next to the bench-seated work area is even more Showplace cabinetry This is the pantry with easy-glide, pull-out tray drawers of varying sizes, with room to grow!
Jenn Air appliances.
Zephyr vent hood from the Luce Wall Collection.
Photo by Toby Weiss for Mosby Building Arts

Inspiration for a medium sized modern u-shaped open plan kitchen in Los Angeles with a submerged sink, shaker cabinets, grey cabinets, engineered stone countertops, grey splashback, glass tiled splashback, stainless steel appliances, light hardwood flooring, a breakfast bar and multicoloured worktops.
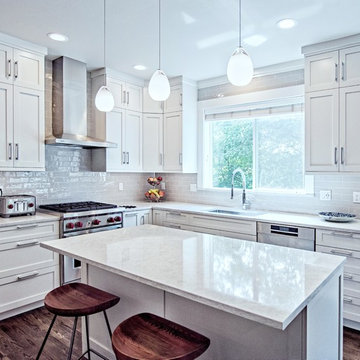
Photo by Hatano Studio
Design ideas for a medium sized modern u-shaped kitchen/diner in Seattle with a submerged sink, shaker cabinets, white cabinets, quartz worktops, white splashback, metro tiled splashback, stainless steel appliances, dark hardwood flooring, an island, brown floors and white worktops.
Design ideas for a medium sized modern u-shaped kitchen/diner in Seattle with a submerged sink, shaker cabinets, white cabinets, quartz worktops, white splashback, metro tiled splashback, stainless steel appliances, dark hardwood flooring, an island, brown floors and white worktops.
Find the right local pro for your project

Photographed by Kyle Caldwell
Inspiration for a large modern l-shaped kitchen/diner in Salt Lake City with white cabinets, composite countertops, multi-coloured splashback, mosaic tiled splashback, stainless steel appliances, light hardwood flooring, an island, white worktops, a submerged sink, brown floors and flat-panel cabinets.
Inspiration for a large modern l-shaped kitchen/diner in Salt Lake City with white cabinets, composite countertops, multi-coloured splashback, mosaic tiled splashback, stainless steel appliances, light hardwood flooring, an island, white worktops, a submerged sink, brown floors and flat-panel cabinets.

Design ideas for a modern single-wall wet bar in DC Metro with shaker cabinets, black cabinets, granite worktops, grey splashback, a submerged sink, metro tiled splashback, dark hardwood flooring and brown floors.

The Port Ludlow Residence is a compact, 2400 SF modern house located on a wooded waterfront property at the north end of the Hood Canal, a long, fjord-like arm of western Puget Sound. The house creates a simple glazed living space that opens up to become a front porch to the beautiful Hood Canal.
The east-facing house is sited along a high bank, with a wonderful view of the water. The main living volume is completely glazed, with 12-ft. high glass walls facing the view and large, 8-ft.x8-ft. sliding glass doors that open to a slightly raised wood deck, creating a seamless indoor-outdoor space. During the warm summer months, the living area feels like a large, open porch. Anchoring the north end of the living space is a two-story building volume containing several bedrooms and separate his/her office spaces.
The interior finishes are simple and elegant, with IPE wood flooring, zebrawood cabinet doors with mahogany end panels, quartz and limestone countertops, and Douglas Fir trim and doors. Exterior materials are completely maintenance-free: metal siding and aluminum windows and doors. The metal siding has an alternating pattern using two different siding profiles.
The house has a number of sustainable or “green” building features, including 2x8 construction (40% greater insulation value); generous glass areas to provide natural lighting and ventilation; large overhangs for sun and rain protection; metal siding (recycled steel) for maximum durability, and a heat pump mechanical system for maximum energy efficiency. Sustainable interior finish materials include wood cabinets, linoleum floors, low-VOC paints, and natural wool carpet.

Mountain Peek is a custom residence located within the Yellowstone Club in Big Sky, Montana. The layout of the home was heavily influenced by the site. Instead of building up vertically the floor plan reaches out horizontally with slight elevations between different spaces. This allowed for beautiful views from every space and also gave us the ability to play with roof heights for each individual space. Natural stone and rustic wood are accented by steal beams and metal work throughout the home.
(photos by Whitney Kamman)
Reload the page to not see this specific ad anymore

Dress your Home with Silestone® Eternal Collection & Williams Sonoma and get a $150 gift card: https://www.silestoneusa.com/silestone-eternal-williams-sonoma/
Eternal Calacatta Gold
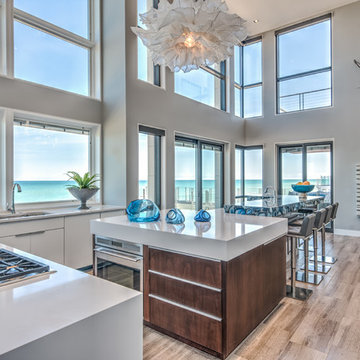
Modern Lake House Kitchen
Design ideas for an expansive modern l-shaped open plan kitchen in Chicago with a submerged sink, flat-panel cabinets, white cabinets, quartz worktops, blue splashback, stone slab splashback, integrated appliances, limestone flooring, multiple islands and brown floors.
Design ideas for an expansive modern l-shaped open plan kitchen in Chicago with a submerged sink, flat-panel cabinets, white cabinets, quartz worktops, blue splashback, stone slab splashback, integrated appliances, limestone flooring, multiple islands and brown floors.
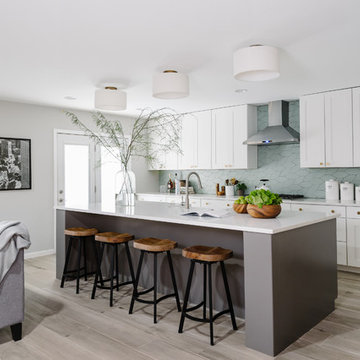
Design ideas for a large modern grey and white l-shaped kitchen/diner in Austin with a belfast sink, shaker cabinets, white cabinets, engineered stone countertops, green splashback, stone tiled splashback, stainless steel appliances, porcelain flooring and an island.
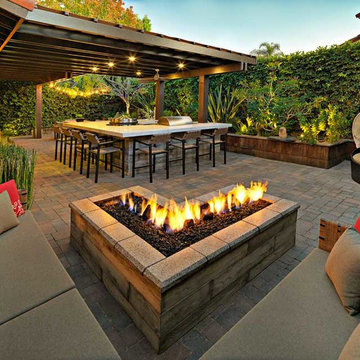
Celebrity Chef Sam Zien was tired of being confined to his small barbecue when filming grilling episodes for his new show. So, he came to us with a plan and we made it happen. We provided Sam with an extended L shaped pergola and L shape lounging area to match. In addition, we installed a giant built in barbecue and surrounding counter with plenty of seating for guests on or off camera. Zen vibes are important to Sam, so we were sure to keep that top of mind when finalizing even the smallest of details.
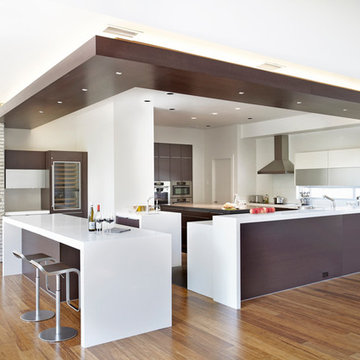
Photography www.jillbroussard.com, Kitchen by Poggenpohl Jennifer Fordham, ASID
Large modern l-shaped open plan kitchen in Dallas with stainless steel appliances, flat-panel cabinets, brown cabinets, engineered stone countertops, medium hardwood flooring, an island and brown floors.
Large modern l-shaped open plan kitchen in Dallas with stainless steel appliances, flat-panel cabinets, brown cabinets, engineered stone countertops, medium hardwood flooring, an island and brown floors.

Design ideas for a modern open plan living room in Los Angeles with a standard fireplace and feature lighting.
Reload the page to not see this specific ad anymore
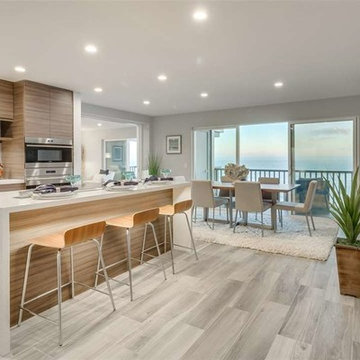
Solana Beach Kitchen Remodel
Photo of a medium sized modern galley kitchen/diner in San Diego with light wood cabinets, quartz worktops, beige splashback, an island and white worktops.
Photo of a medium sized modern galley kitchen/diner in San Diego with light wood cabinets, quartz worktops, beige splashback, an island and white worktops.
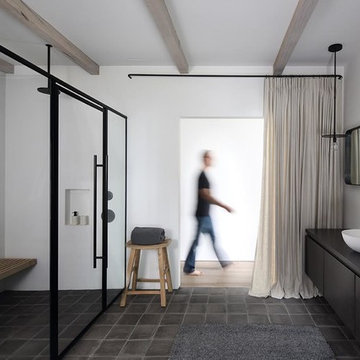
Large modern ensuite bathroom in Other with flat-panel cabinets, black cabinets, a corner shower, white walls, a vessel sink, solid surface worktops, black floors, a hinged door and black worktops.
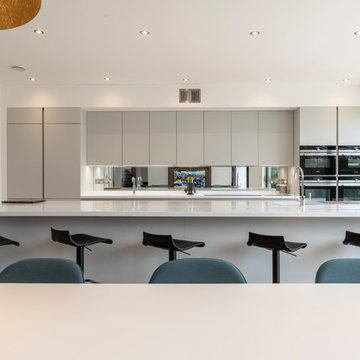
Large modern kitchen forms part of a family room and features a breakfast bar and island. Flat panels in pale grey with white corian work surfaces on an island with waterfall ends.
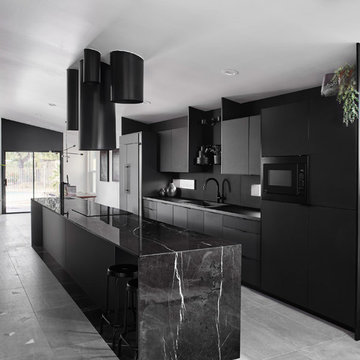
Statement Kitchen
Inspiration for a modern galley kitchen in Phoenix with flat-panel cabinets, black cabinets, an island, grey floors, black worktops and marble worktops.
Inspiration for a modern galley kitchen in Phoenix with flat-panel cabinets, black cabinets, an island, grey floors, black worktops and marble worktops.
Modern Home Design Photos
Reload the page to not see this specific ad anymore
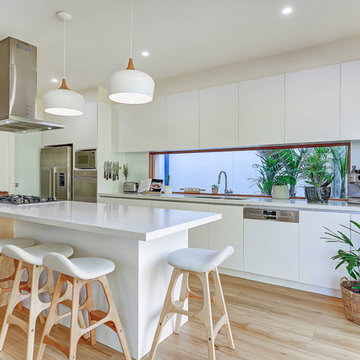
Our design team listened to our clients and created a modern galley-style kitchen, with a huge amount of benchtop space, incorporating the cooktop in the island, to suit the chef style cooking, perfect for their TV shows.
We accomplished this transformation by doing a rip-off and replace and change the footprint of their kitchen area.
The Renovation Experts we connected our clients with did an amazing job, bringing to life the renovation designs and making our clients extremely happy.
This kitchen has been featured on the TV show "THE LIVING ROOM"
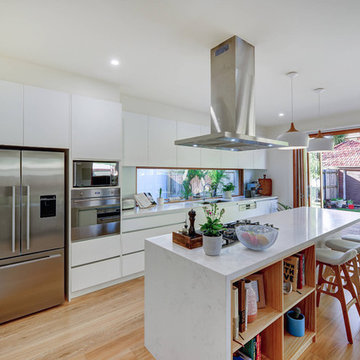
Our design team listened to our clients and created a modern galley-style kitchen, with a huge amount of benchtop space, incorporating the cooktop in the island, to suit the chef style cooking, perfect for their TV shows.
We accomplished this transformation by doing a rip-off and replace and change the footprint of their kitchen area.
The Renovation Experts we connected our clients with did an amazing job, bringing to life the renovation designs and making our clients extremely happy.
This kitchen has been featured on the TV show "THE LIVING ROOM"
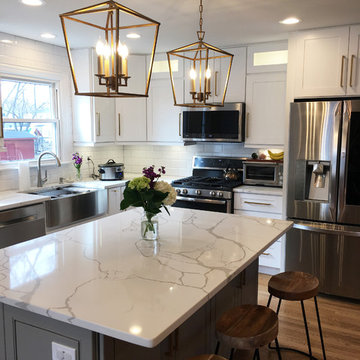
Inspiration for a large modern kitchen/diner in Chicago with a belfast sink, shaker cabinets, white cabinets, engineered stone countertops, white splashback, metro tiled splashback, stainless steel appliances, light hardwood flooring, an island, brown floors and white worktops.
1




















