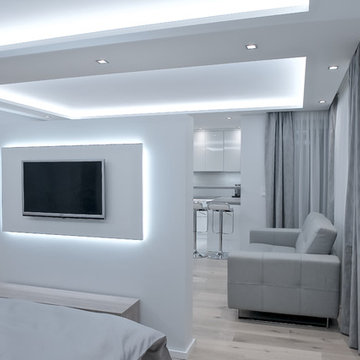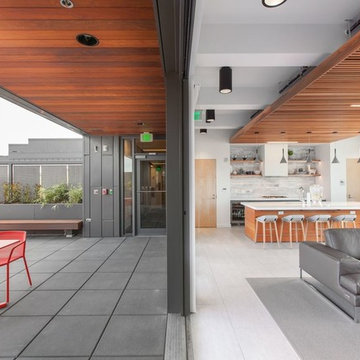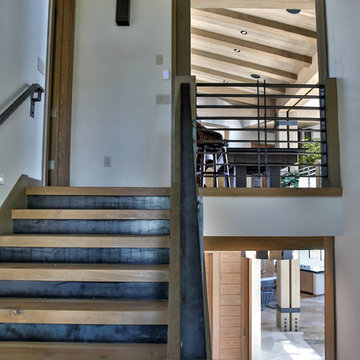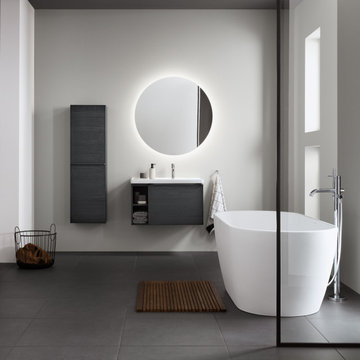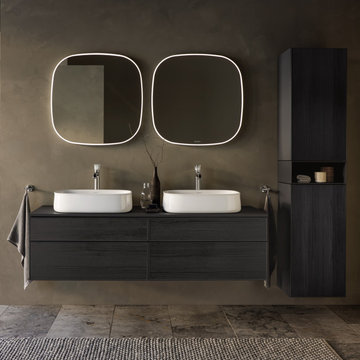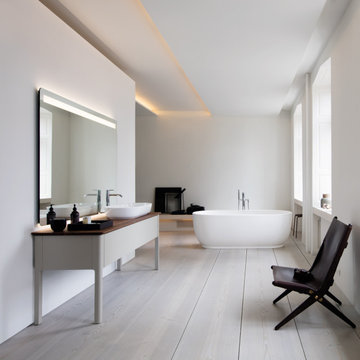Modern Home Design Photos
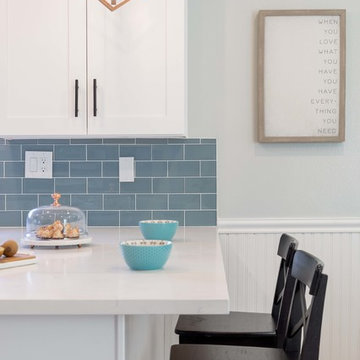
Photographer: Kyle Ortiz
Photo of a small modern galley kitchen/diner in Los Angeles with a belfast sink, shaker cabinets, white cabinets, engineered stone countertops, blue splashback, glass tiled splashback, stainless steel appliances, light hardwood flooring, a breakfast bar, grey floors and white worktops.
Photo of a small modern galley kitchen/diner in Los Angeles with a belfast sink, shaker cabinets, white cabinets, engineered stone countertops, blue splashback, glass tiled splashback, stainless steel appliances, light hardwood flooring, a breakfast bar, grey floors and white worktops.
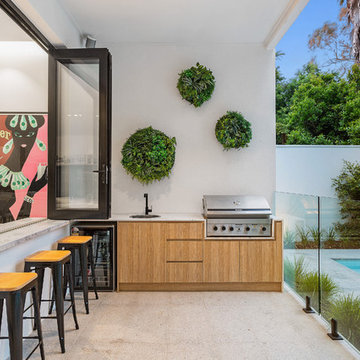
Sam Martin - 4 Walls Media
Design ideas for a medium sized modern back patio in Melbourne with an outdoor kitchen, natural stone paving and a roof extension.
Design ideas for a medium sized modern back patio in Melbourne with an outdoor kitchen, natural stone paving and a roof extension.
Find the right local pro for your project
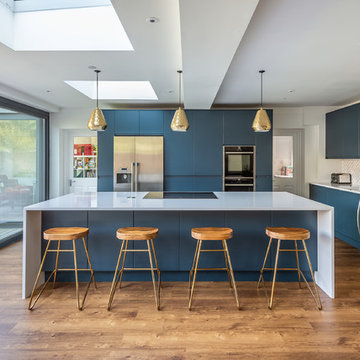
Large modern open plan kitchen in London with a built-in sink, flat-panel cabinets, blue cabinets, quartz worktops, white splashback, metro tiled splashback, stainless steel appliances, vinyl flooring, an island and white worktops.
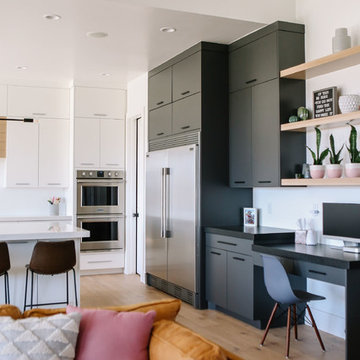
This is an example of a medium sized modern home office in Salt Lake City with white walls, light hardwood flooring, no fireplace, a built-in desk and beige floors.
Reload the page to not see this specific ad anymore
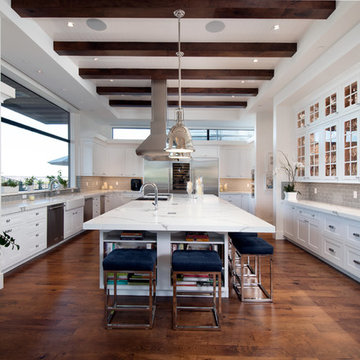
Inset cabinets in Maple wood with White paint, clear glass doors
Design ideas for a large modern u-shaped enclosed kitchen in Las Vegas with a belfast sink, shaker cabinets, white cabinets, quartz worktops, grey splashback, metro tiled splashback, stainless steel appliances, dark hardwood flooring, an island, brown floors and white worktops.
Design ideas for a large modern u-shaped enclosed kitchen in Las Vegas with a belfast sink, shaker cabinets, white cabinets, quartz worktops, grey splashback, metro tiled splashback, stainless steel appliances, dark hardwood flooring, an island, brown floors and white worktops.
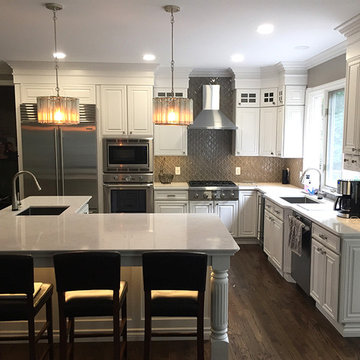
KITCHEN
The kitchen’s previous island was totally redesigned for a new show-stopping effect. The counter was extended with two wooden legs for support, wainscot paneling around it with bead boards in the centers, and two custom built island bookcases with backlighting were added to increase the magic. Most of the cabinets were removed to keep a core three cabinets. The sink that was added to the island was double the size of the previous sink for entertaining purposes - major modifications were necessary to shoe horn the sink in.
1X wood boards and crown molding was added to the upper cabinets around the perimeter of the kitchen to bring them up to the ceiling. The cabinet above the new refrigerator was custom fabricated to accommodate the new fridge (which was enormous compared to the owners’ previous one) and to match the cabinetry perfectly.
The intricate gray tile backsplash throughout the kitchen added color, texture and a dynamic reflection of the under-counter lighting. The counter was redone in Cambria Quartz with an undermount stainless steel sink. New Thermador appliances were installed throughout the kitchen with a beautiful floating hood vent complimented by the ornate tile backsplash.
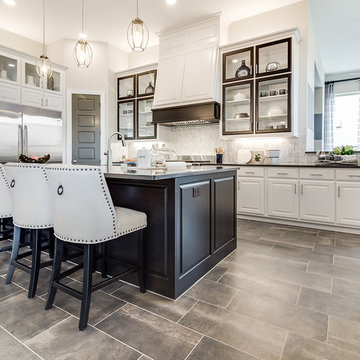
This is an example of a large modern galley open plan kitchen in Dallas with raised-panel cabinets, white cabinets, beige splashback, stainless steel appliances, ceramic flooring, an island and grey floors.
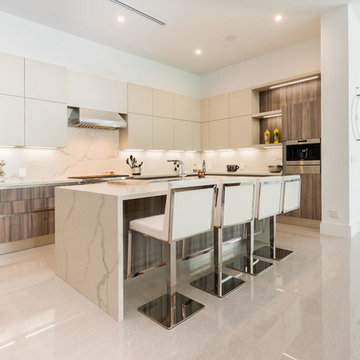
This is an example of a large modern l-shaped kitchen/diner in Miami with a submerged sink, flat-panel cabinets, white cabinets, marble worktops, white splashback, marble splashback, stainless steel appliances, concrete flooring, an island, grey floors and white worktops.
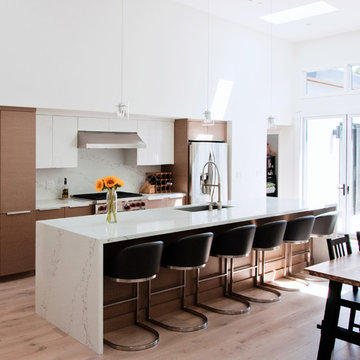
Medium sized modern galley open plan kitchen in San Francisco with a submerged sink, flat-panel cabinets, medium wood cabinets, engineered stone countertops, white splashback, stone slab splashback, stainless steel appliances, light hardwood flooring, an island, brown floors and white worktops.
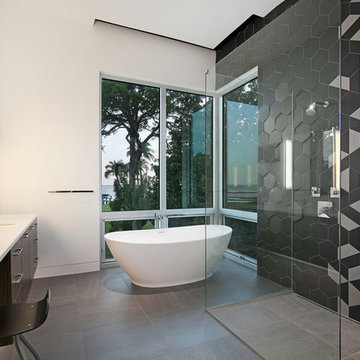
Ryan Gamma
Large modern ensuite bathroom in Tampa with flat-panel cabinets, brown cabinets, a freestanding bath, a built-in shower, a wall mounted toilet, black and white tiles, ceramic tiles, white walls, porcelain flooring, a submerged sink, engineered stone worktops, grey floors, a hinged door and white worktops.
Large modern ensuite bathroom in Tampa with flat-panel cabinets, brown cabinets, a freestanding bath, a built-in shower, a wall mounted toilet, black and white tiles, ceramic tiles, white walls, porcelain flooring, a submerged sink, engineered stone worktops, grey floors, a hinged door and white worktops.
Reload the page to not see this specific ad anymore

For this project, the initial inspiration for our clients came from seeing a modern industrial design featuring barnwood and metals in our showroom. Once our clients saw this, we were commissioned to completely renovate their outdated and dysfunctional kitchen and our in-house design team came up with this new space that incorporated old world aesthetics with modern farmhouse functions and sensibilities. Now our clients have a beautiful, one-of-a-kind kitchen which is perfect for hosting and spending time in.
Modern Farm House kitchen built in Milan Italy. Imported barn wood made and set in gun metal trays mixed with chalk board finish doors and steel framed wired glass upper cabinets. Industrial meets modern farm house

Inspiration for a large modern l-shaped kitchen/diner in Toronto with a submerged sink, flat-panel cabinets, medium wood cabinets, white splashback, stainless steel appliances, medium hardwood flooring, multiple islands, brown floors, white worktops and stone slab splashback.
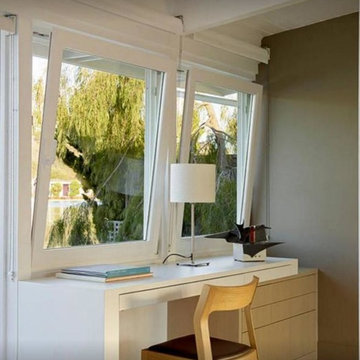
The Tilt Turn window is a European-style window with two distinct functions: swing it in like a door or tilt the top of the sash into your room for ventilation. One handle controls both operations. The tilt turn is a great window for unique situations where you want additional ventilation or access.
Features
• A popular European Style window
• Dual-functioning: Swing like a door or tilt the top sash for ventilation using the same handle for both (or each) operation/s
• Great for emergency exit access
• Low-e argon
• Double Glaze
• U Factor = 0.19
• SHGC = 0.23
• Thermal Transmission = 0.21
• Modular turn-tilt fitting system with visible hinge side
• Simple and intuitive operation
• Versatile and simple adjustment
• Individual design matching due to powder-coated hinge parts or caps in different colors
• Large central reinforcing chamber for optimum static performance.
• Robust walls guarantee greater stability and durability of windows, as well as increased protection against noise and temperature changes.
• System reinforcement profile made of galvanized steel, ensuring stiffness, and correct functioning.
• Compact design, delicate bevels and slants give the profiles a modern and elegant look.
• Extremely durable and modern gaskets ensure that windows are tight and reliable.
• Five-chamber construction provides ideal thermal protection
How It Works
1. Turn the handle 90 degrees to open the sash like an inswing door
2. Turn the handle 180 degrees and it locks the bottom sash into the frame, tilting the top in to allow air exchange
Visit Our Online Shop To Browse and Shop Our In Stock Selection Available Now : www.shop.libertywindoors.com
To Learn About Custom Window Orders and For More Information About The Tilt and Turn Windows Visit : www.libertywindoors.com
TEL : (973) 773-2188
EMAIL: infonj@libertywindoors.com

This modern grey bathroom has a cement look porcelain tile called Cemento 24"x24" on the floors and Cemento 32"x71" and Cemento Lisca 24"x48" on the walls. There are different colors and styles available. This material is great indoor and outdoor.
Modern Home Design Photos
Reload the page to not see this specific ad anymore
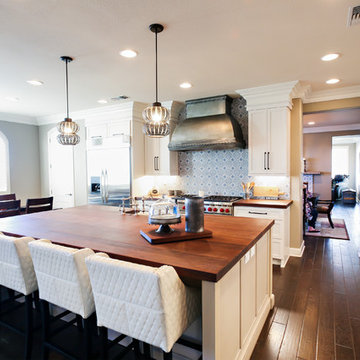
Dura cabinets
White with Pewter Glaze
Cashmere with Shadow Glaze
Custom J. Aaron distressed walnut wood tops
Tile – Artisan, Sanza Snowflake Blue on Carrara Marble
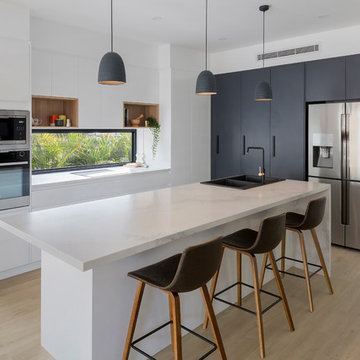
Live by the Sea Photography
Design ideas for a medium sized modern l-shaped open plan kitchen in Sydney with a double-bowl sink, flat-panel cabinets, grey cabinets, engineered stone countertops, black splashback, glass sheet splashback, stainless steel appliances, medium hardwood flooring, an island, brown floors and white worktops.
Design ideas for a medium sized modern l-shaped open plan kitchen in Sydney with a double-bowl sink, flat-panel cabinets, grey cabinets, engineered stone countertops, black splashback, glass sheet splashback, stainless steel appliances, medium hardwood flooring, an island, brown floors and white worktops.
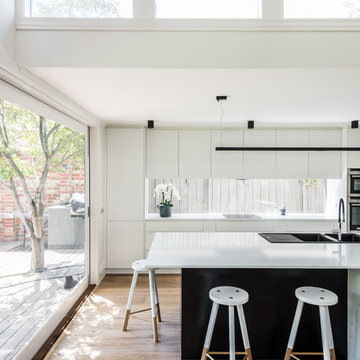
May Photography
Inspiration for a modern galley kitchen in Melbourne with a built-in sink, flat-panel cabinets, white cabinets, window splashback, stainless steel appliances, medium hardwood flooring, an island, brown floors and white worktops.
Inspiration for a modern galley kitchen in Melbourne with a built-in sink, flat-panel cabinets, white cabinets, window splashback, stainless steel appliances, medium hardwood flooring, an island, brown floors and white worktops.
2




















