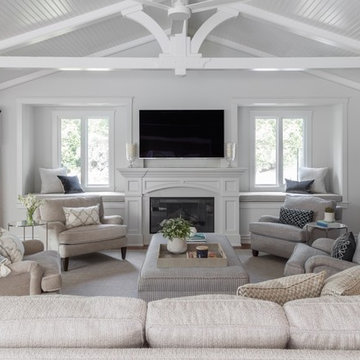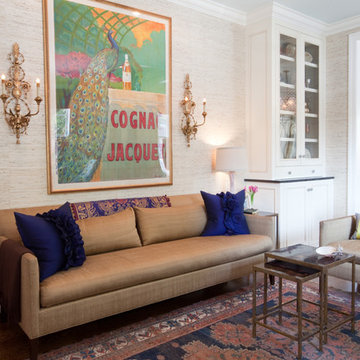Open Plan Games Room Ideas and Designs
Refine by:
Budget
Sort by:Popular Today
1 - 20 of 102,794 photos
Item 1 of 2

Living room
Medium sized contemporary open plan games room in London with white walls, light hardwood flooring, a built-in media unit and beige floors.
Medium sized contemporary open plan games room in London with white walls, light hardwood flooring, a built-in media unit and beige floors.

Inspiration for a large contemporary open plan games room in London with a reading nook, yellow walls, medium hardwood flooring, no fireplace, panelled walls and a feature wall.

Photo of a contemporary open plan games room in Other with a game room, multi-coloured walls, medium hardwood flooring, brown floors and wallpapered walls.

Cozy Reading Nook
Photo of a medium sized contemporary open plan games room in Portland with white walls, light hardwood flooring and grey floors.
Photo of a medium sized contemporary open plan games room in Portland with white walls, light hardwood flooring and grey floors.

Rustic beams frame the architecture in this spectacular great room; custom sectional and tables.
Photographer: Mick Hales
Design ideas for an expansive farmhouse open plan games room in New York with medium hardwood flooring, a standard fireplace, a stone fireplace surround, a wall mounted tv and feature lighting.
Design ideas for an expansive farmhouse open plan games room in New York with medium hardwood flooring, a standard fireplace, a stone fireplace surround, a wall mounted tv and feature lighting.

Michael J. Lee Photography
Design ideas for a large classic open plan games room in Boston with grey walls, medium hardwood flooring, brown floors and no tv.
Design ideas for a large classic open plan games room in Boston with grey walls, medium hardwood flooring, brown floors and no tv.

This is an example of a medium sized classic open plan games room in Orange County with beige walls, medium hardwood flooring and a built-in media unit.

Transitional/Coastal designed family room space. With custom white linen slipcover sofa in the L-Shape. How gorgeous are these custom Thibaut pattern X-benches along with the navy linen oversize custom tufted ottoman. Lets not forget these custom pillows all to bring in the Coastal vibes our client wished for. Designed by DLT Interiors-Debbie Travin

Casual comfortable family living is the heart of this home! Organization is the name of the game in this fast paced yet loving family! Between school, sports, and work everyone needs to hustle, but this casual comfortable family room encourages family gatherings and relaxation! Photography: Stephen Karlisch

he open plan of the great room, dining and kitchen, leads to a completely covered outdoor living area for year-round entertaining in the Pacific Northwest. By combining tried and true farmhouse style with sophisticated, creamy colors and textures inspired by the home's surroundings, the result is a welcoming, cohesive and intriguing living experience.
For more photos of this project visit our website: https://wendyobrienid.com.

Photography: davidduncanlivingston.com
Inspiration for a large classic open plan games room in San Francisco with medium hardwood flooring, a standard fireplace, a wooden fireplace surround, a wall mounted tv, brown floors and white walls.
Inspiration for a large classic open plan games room in San Francisco with medium hardwood flooring, a standard fireplace, a wooden fireplace surround, a wall mounted tv, brown floors and white walls.

Built on Frank Sinatra’s estate, this custom home was designed to be a fun and relaxing weekend retreat for our clients who live full time in Orange County. As a second home and playing up the mid-century vibe ubiquitous in the desert, we departed from our clients’ more traditional style to create a modern and unique space with the feel of a boutique hotel. Classic mid-century materials were used for the architectural elements and hard surfaces of the home such as walnut flooring and cabinetry, terrazzo stone and straight set brick walls, while the furnishings are a more eclectic take on modern style. We paid homage to “Old Blue Eyes” by hanging a 6’ tall image of his mug shot in the entry.

Martin King
Design ideas for a large traditional open plan games room in Orange County with beige walls, medium hardwood flooring, a standard fireplace, a stone fireplace surround, a wall mounted tv and brown floors.
Design ideas for a large traditional open plan games room in Orange County with beige walls, medium hardwood flooring, a standard fireplace, a stone fireplace surround, a wall mounted tv and brown floors.

We kept the original floors and cleaned them up, replaced the built-in and exposed beams. Custom sectional for maximum seating and one of a kind pillows.

The Kristin Entertainment center has been everyone's favorite at Mallory Park, 15 feet long by 9 feet high, solid wood construction, plenty of storage, white oak shelves, and a shiplap backdrop.

Cozy bright greatroom with coffered ceiling detail. Beautiful south facing light comes through Pella Reserve Windows (screens roll out of bottom of window sash). This room is bright and cheery and very inviting. We even hid a remote shade in the beam closest to the windows for privacy at night and shade if too bright.

Design ideas for a large modern open plan games room in Austin with white walls, light hardwood flooring, a standard fireplace, a metal fireplace surround, a wall mounted tv, beige floors, exposed beams and wood walls.

Photo of a large modern open plan games room in Austin with white walls, light hardwood flooring, a standard fireplace, a metal fireplace surround, a wall mounted tv, beige floors, exposed beams and wood walls.

The family room updates included replacing the existing brick fireplace with natural stone and adding a custom floating mantel, installing a gorgeous coffered ceiling and re-configuring the built- ins.
Open Plan Games Room Ideas and Designs
1
