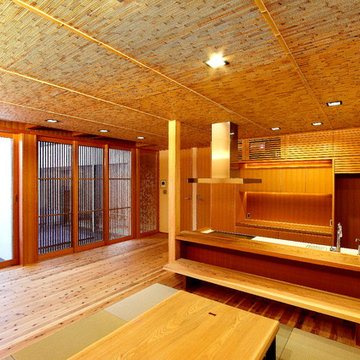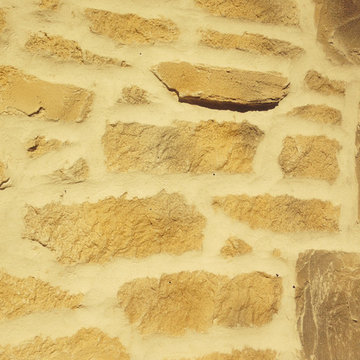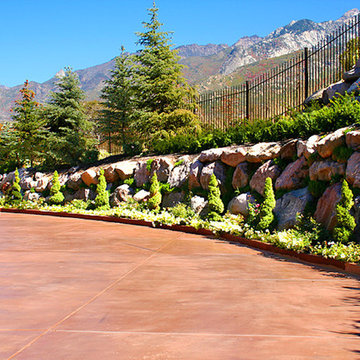300,842 Orange Home Design Ideas, Pictures and Inspiration

Ken Dahlin / Genesis Architecture
This is an example of a medium sized midcentury u-shaped kitchen in Milwaukee with a submerged sink, flat-panel cabinets, medium wood cabinets, engineered stone countertops, black splashback, glass tiled splashback, stainless steel appliances, vinyl flooring and an island.
This is an example of a medium sized midcentury u-shaped kitchen in Milwaukee with a submerged sink, flat-panel cabinets, medium wood cabinets, engineered stone countertops, black splashback, glass tiled splashback, stainless steel appliances, vinyl flooring and an island.
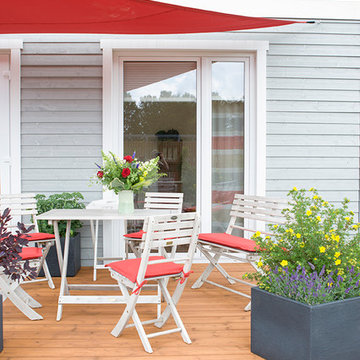
© Ute Schuckmann
Design ideas for a small contemporary terrace in Other with a potted garden and an awning.
Design ideas for a small contemporary terrace in Other with a potted garden and an awning.
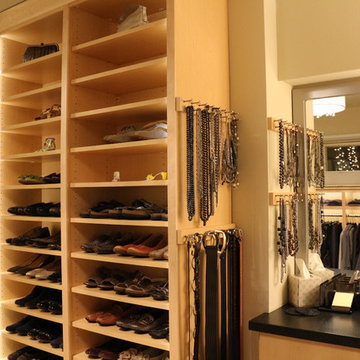
Design ideas for a large contemporary dressing room for women in Minneapolis with flat-panel cabinets, light wood cabinets and carpet.
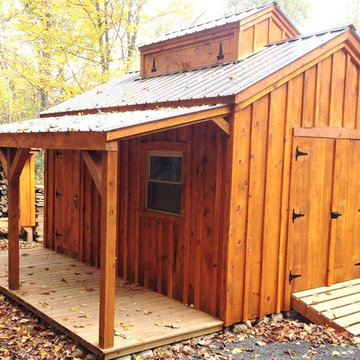
via our website ~ 280 square feet of usable space with 6’0” Jamaica Cottage Shop built double doors ~ large enough to fit your riding lawn mower, snowmobile, snow blower, lawn furniture, and ATVs. This building can be used as a garage ~ the floor system can handle a small to mid-size car or tractor. The open floor plan allows for a great workshop space or can be split up and be used as a cabin. Photos may depict client modifications.
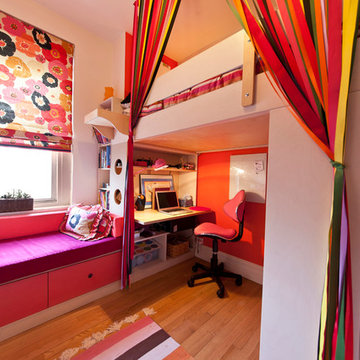
photography by Juan Lopez Gil
Design ideas for a small contemporary teen’s room for girls in New York with multi-coloured walls and light hardwood flooring.
Design ideas for a small contemporary teen’s room for girls in New York with multi-coloured walls and light hardwood flooring.

A dramatic floating stair to the Silo Observation Room is supported by two antique timbers.
Robert Benson Photography
Design ideas for an expansive country wood floating staircase in New York with wood risers.
Design ideas for an expansive country wood floating staircase in New York with wood risers.
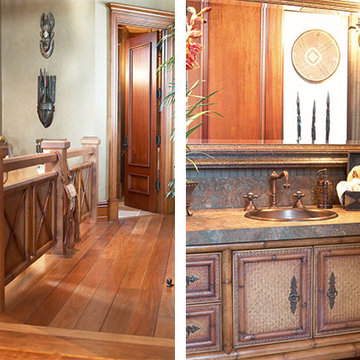
Matt McCourtney
Inspiration for a medium sized world-inspired bathroom in Tampa.
Inspiration for a medium sized world-inspired bathroom in Tampa.

The home gym is hidden behind a unique entrance comprised of curved barn doors on an exposed track over stacked stone.
---
Project by Wiles Design Group. Their Cedar Rapids-based design studio serves the entire Midwest, including Iowa City, Dubuque, Davenport, and Waterloo, as well as North Missouri and St. Louis.
For more about Wiles Design Group, see here: https://wilesdesigngroup.com/
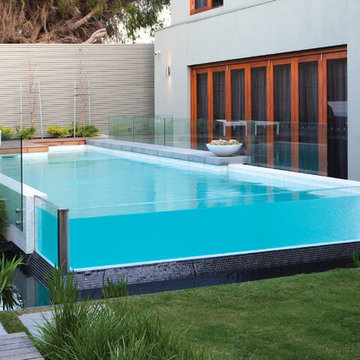
Frameless Pool fence and pool walls designed and installed by Frameless Impressions
Design ideas for a contemporary above ground swimming pool in Melbourne with fencing.
Design ideas for a contemporary above ground swimming pool in Melbourne with fencing.
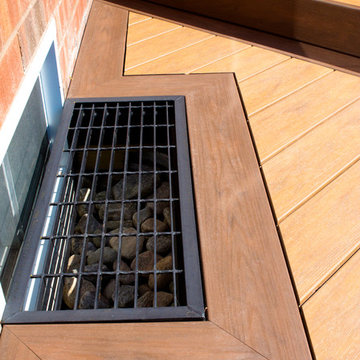
Custom built grate to cover window well. Provides safety and maintains light into basement. Boarder continues around grate.
Designed by Benjamin Shelley of Paradisaic Creative Decks
RAD Photography
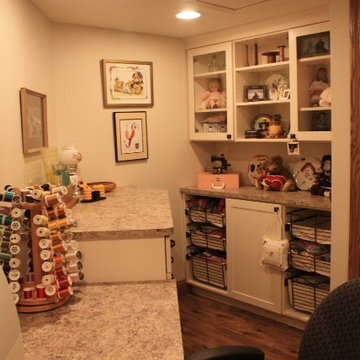
Some very customized features were needed in this quilting-sewing room. Different height counters, dozens of drawers for all the necessary tools needed for both sewing and quilting. Fabric storage and space for display and books all were incorporated into a challenging angled room.

Foto: Andrea Keidel
This is an example of a large contemporary roof rooftop terrace in Munich with a living wall and a pergola.
This is an example of a large contemporary roof rooftop terrace in Munich with a living wall and a pergola.
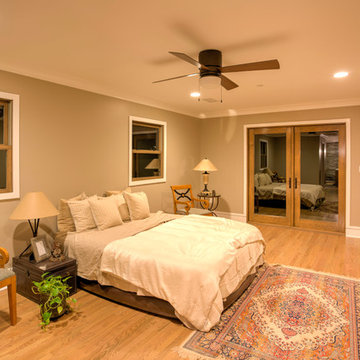
Medium sized modern master bedroom in Los Angeles with grey walls, light hardwood flooring and no fireplace.
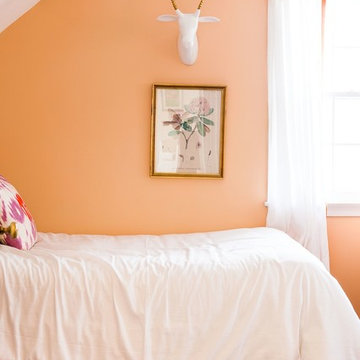
Lawrence Te
Photo of a traditional bedroom in Philadelphia with orange walls and dark hardwood flooring.
Photo of a traditional bedroom in Philadelphia with orange walls and dark hardwood flooring.
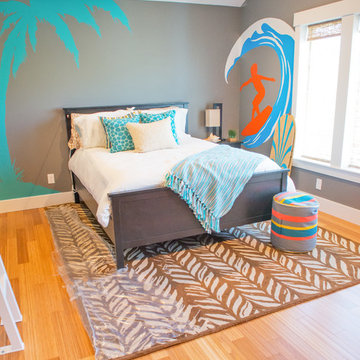
A beach themed room in the River Park house plan designed by Walker Home Design. This room was originally designed for a teen and features a loft.
This is an example of a medium sized beach style gender neutral teen’s room in Salt Lake City with light hardwood flooring and grey walls.
This is an example of a medium sized beach style gender neutral teen’s room in Salt Lake City with light hardwood flooring and grey walls.
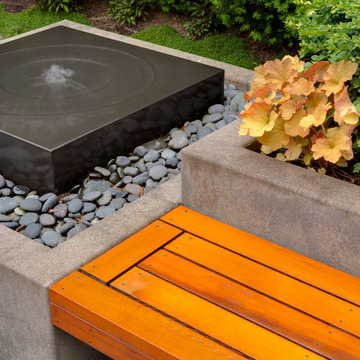
Acid etched planter and water feature with a clear cedar bench
Photo: Stephen Cridland
Design ideas for a medium sized modern back formal garden in Portland with natural stone paving.
Design ideas for a medium sized modern back formal garden in Portland with natural stone paving.
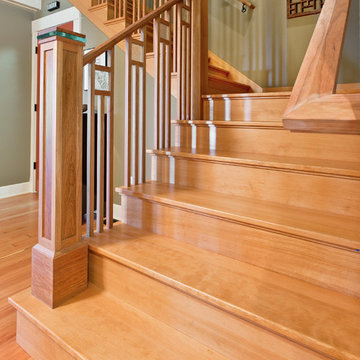
Michael Walmsley
Large traditional wood l-shaped staircase in Seattle with wood risers.
Large traditional wood l-shaped staircase in Seattle with wood risers.
300,842 Orange Home Design Ideas, Pictures and Inspiration
120




















