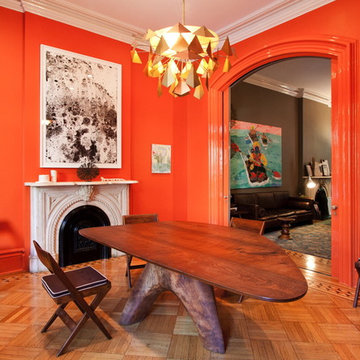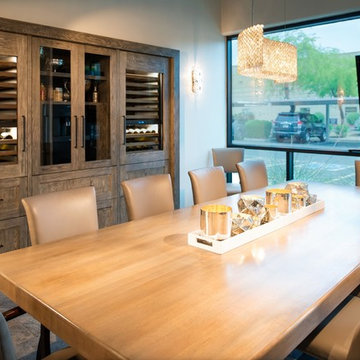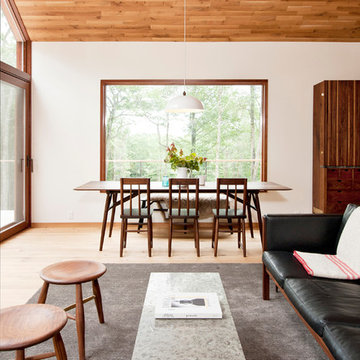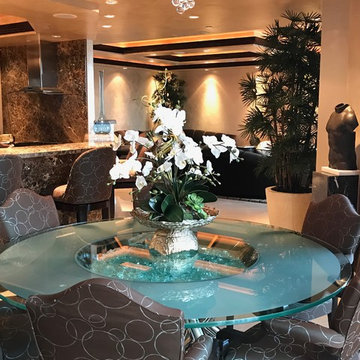6,375 Orange Home Design Ideas, Pictures and Inspiration
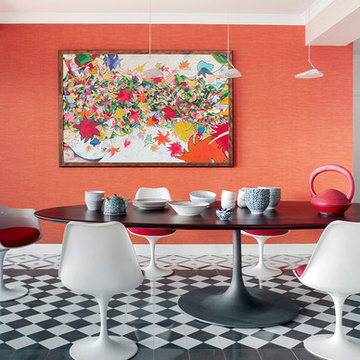
Full interior renovation in Barcelona.
Surface / 330 m2
Time / 7 month
Sector / residential
Photographer / Montse Garriga
Inspiration for an eclectic dining room in Barcelona with orange walls, no fireplace and multi-coloured floors.
Inspiration for an eclectic dining room in Barcelona with orange walls, no fireplace and multi-coloured floors.

This was a Green Building project so wood materials has to be FSC Certified and NAUF. The amber bamboo used (which is horizontal grain run), is a sustainable wood. The The interiors are certified maple plywood. Low VOC clear water-based finish.
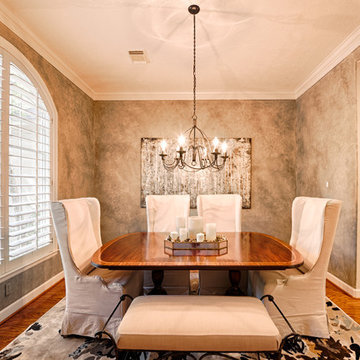
Classic dining room with traditional inlaid wood Henredon table, linen slipcover wingback chairs, dining bench, large birch wall art from Z Gallerie. This room features textured faux paint on the walls in gray colors.
Bogdan Mihai with Buburuza Productions
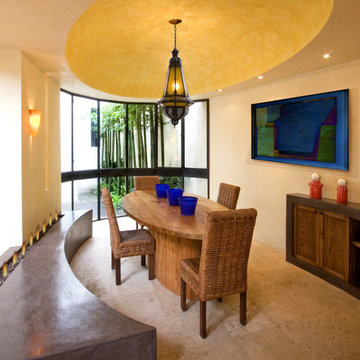
Nestled into the quiet middle of a block in the historic center of the beautiful colonial town of San Miguel de Allende, this 4,500 square foot courtyard home is accessed through lush gardens with trickling fountains and a luminous lap-pool. The living, dining, kitchen, library and master suite on the ground floor open onto a series of plant filled patios that flood each space with light that changes throughout the day. Elliptical domes and hewn wooden beams sculpt the ceilings, reflecting soft colors onto curving walls. A long, narrow stairway wrapped with windows and skylights is a serene connection to the second floor ''Moroccan' inspired suite with domed fireplace and hand-sculpted tub, and "French Country" inspired suite with a sunny balcony and oval shower. A curving bridge flies through the high living room with sparkling glass railings and overlooks onto sensuously shaped built in sofas. At the third floor windows wrap every space with balconies, light and views, linking indoors to the distant mountains, the morning sun and the bubbling jacuzzi. At the rooftop terrace domes and chimneys join the cozy seating for intimate gatherings.
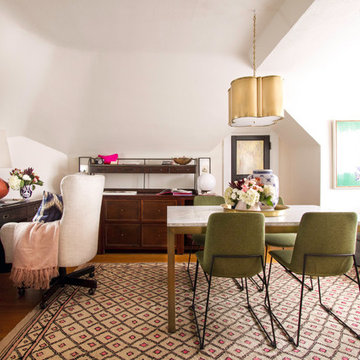
Home office with modular storage, center project work table, and seating area.
Inspiration for a medium sized classic home office in Chicago with medium hardwood flooring, a freestanding desk, brown floors and white walls.
Inspiration for a medium sized classic home office in Chicago with medium hardwood flooring, a freestanding desk, brown floors and white walls.

Winner of the 2018 Tour of Homes Best Remodel, this whole house re-design of a 1963 Bennet & Johnson mid-century raised ranch home is a beautiful example of the magic we can weave through the application of more sustainable modern design principles to existing spaces.
We worked closely with our client on extensive updates to create a modernized MCM gem.
Extensive alterations include:
- a completely redesigned floor plan to promote a more intuitive flow throughout
- vaulted the ceilings over the great room to create an amazing entrance and feeling of inspired openness
- redesigned entry and driveway to be more inviting and welcoming as well as to experientially set the mid-century modern stage
- the removal of a visually disruptive load bearing central wall and chimney system that formerly partitioned the homes’ entry, dining, kitchen and living rooms from each other
- added clerestory windows above the new kitchen to accentuate the new vaulted ceiling line and create a greater visual continuation of indoor to outdoor space
- drastically increased the access to natural light by increasing window sizes and opening up the floor plan
- placed natural wood elements throughout to provide a calming palette and cohesive Pacific Northwest feel
- incorporated Universal Design principles to make the home Aging In Place ready with wide hallways and accessible spaces, including single-floor living if needed
- moved and completely redesigned the stairway to work for the home’s occupants and be a part of the cohesive design aesthetic
- mixed custom tile layouts with more traditional tiling to create fun and playful visual experiences
- custom designed and sourced MCM specific elements such as the entry screen, cabinetry and lighting
- development of the downstairs for potential future use by an assisted living caretaker
- energy efficiency upgrades seamlessly woven in with much improved insulation, ductless mini splits and solar gain

Design ideas for a medium sized contemporary enclosed dining room in Buckinghamshire with white walls, concrete flooring, a wood burning stove, a metal fireplace surround, grey floors and a feature wall.

Réaménagement total d'un duplex de 140m2, déplacement de trémie, Création d'escalier sur mesure, menuiseries sur mesure,création de la cuisine sur mesure, rangements optimisés et intégrés, création d'ambiances... Aménagement mobilier, mise en scène...
Creation dune cuisine sur mesure, de son ilot central qui combine a la bois un espace de travail, des assises hautes pour la partie bar, ainsi qu’une reelle table a manger pour 4 personnes

An enormous 6x4 metre handmade wool Persian rug from NW Iran. A village rug with plenty of weight and extremely practical for a dining room it completes the antique furniture and wall colours as if made for them.
Sophia French

To eliminate an inconsistent layout, we removed the wall dividing the dining room from the living room and added a polished brass and ebonized wood handrail to create a sweeping view into the living room. To highlight the family’s passion for reading, we created a beautiful library with custom shelves flanking a niche wallpapered with Flavor Paper’s bold Glow print with color-coded book spines to add pops of color. Tom Dixon pendant lights, acrylic chairs, and a geometric hide rug complete the look.
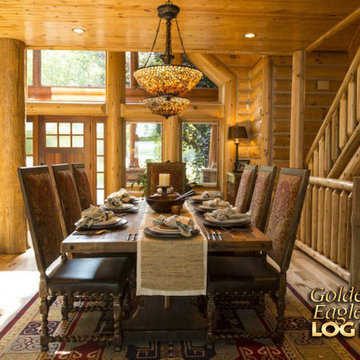
For more info on this home such as prices, floor plan, go to www.goldeneagleloghomes.com
This is an example of a large rustic dining room in Other.
This is an example of a large rustic dining room in Other.
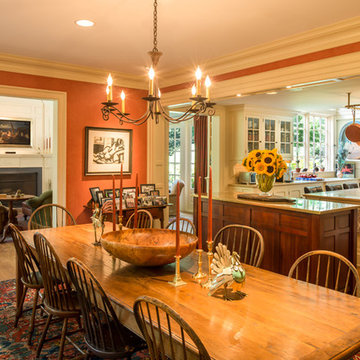
Photographer: Angle Eye Photography
Classic kitchen/dining room in Philadelphia with medium hardwood flooring, no fireplace and orange walls.
Classic kitchen/dining room in Philadelphia with medium hardwood flooring, no fireplace and orange walls.

Design ideas for a rustic living room in Other with concrete flooring, grey floors, grey walls and a standard fireplace.

Medium sized contemporary open plan dining room in Boston with yellow walls, travertine flooring, beige floors and no fireplace.
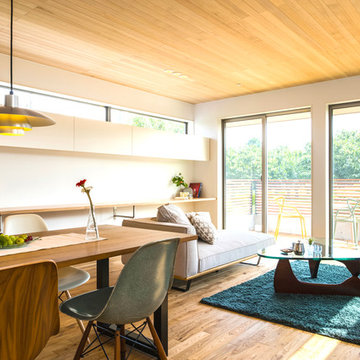
Design ideas for a contemporary open plan living room in Tokyo with white walls and medium hardwood flooring.

With an open plan and exposed structure, every interior element had to be beautiful and functional. Here you can see the massive concrete fireplace as it defines four areas. On one side, it is a wood burning fireplace with firewood as it's artwork. On another side it has additional dish storage carved out of the concrete for the kitchen and dining. The last two sides pinch down to create a more intimate library space at the back of the fireplace.
Photo by Lincoln Barber
6,375 Orange Home Design Ideas, Pictures and Inspiration
7




















