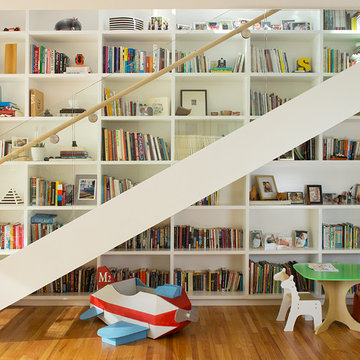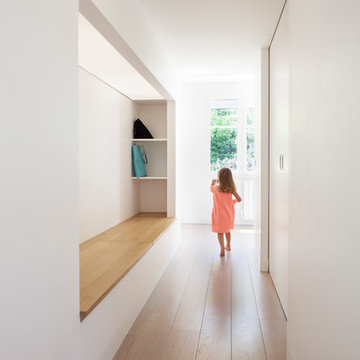Premium Scandinavian Home Design Photos

photo cred: tessa neustadt
This is an example of a medium sized scandinavian ensuite bathroom in Los Angeles with recessed-panel cabinets, white cabinets, black and white tiles, cement tiles, white walls, a submerged sink, marble worktops, mosaic tile flooring and multi-coloured floors.
This is an example of a medium sized scandinavian ensuite bathroom in Los Angeles with recessed-panel cabinets, white cabinets, black and white tiles, cement tiles, white walls, a submerged sink, marble worktops, mosaic tile flooring and multi-coloured floors.
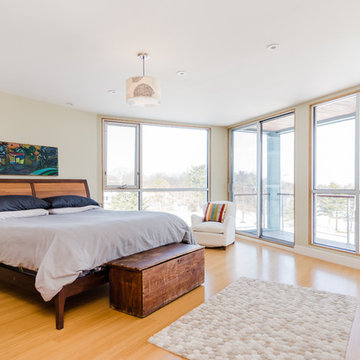
This is an example of a large scandi master bedroom in Boston with beige walls, light hardwood flooring and beige floors.
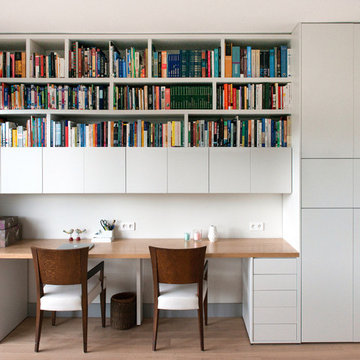
Large scandi study in Paris with white walls, light hardwood flooring and a built-in desk.
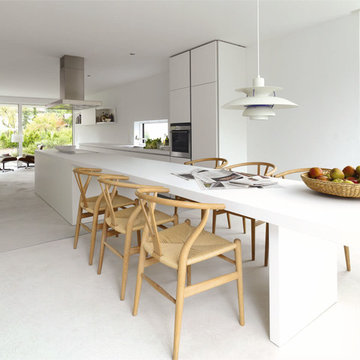
Photo of a large scandinavian single-wall kitchen/diner in Gothenburg with flat-panel cabinets, white cabinets, laminate countertops, stainless steel appliances, concrete flooring and an island.
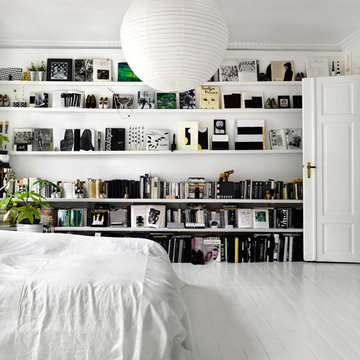
Idha Lindhag
Inspiration for a large scandi master bedroom in Stockholm with white walls, painted wood flooring, no fireplace and white floors.
Inspiration for a large scandi master bedroom in Stockholm with white walls, painted wood flooring, no fireplace and white floors.
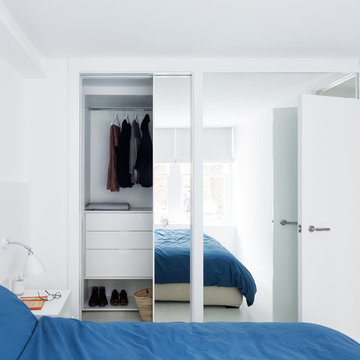
We completed a luxury apartment in Primrose Hill. This is the second apartment within the same building to be designed by the practice, commissioned by a new client who viewed the initial scheme and immediately briefed the practice to conduct a similar high-end refurbishment.
The brief was to fully maximise the potential of the 60-square metre, two-bedroom flat, improving usable space, and optimising natural light.
We significantly reconfigured the apartment’s spatial lay-out – the relocated kitchen, now open-plan, is seamlessly integrated within the living area, while a window between the kitchen and the entrance hallway creates new visual connections and a more coherent sense of progression from one space to the next.
The previously rather constrained single bedroom has been enlarged, with additional windows introducing much needed natural light. The reconfigured space also includes a new bathroom.
The apartment is finely detailed, with bespoke joinery and ingenious storage solutions such as a walk-in wardrobe in the master bedroom and a floating sideboard in the living room.
Elsewhere, potential space has been imaginatively deployed – a former wall cabinet now accommodates the guest WC.
The choice of colour palette and materials is deliberately light in tone, further enhancing the apartment’s spatial volumes, while colourful furniture and accessories provide focus and variation.
Photographer: Rory Gardiner

Utility cabinet in Laundry Room
Inspiration for a large scandinavian utility room in Chicago with grey cabinets, engineered stone countertops, grey walls, medium hardwood flooring, a side by side washer and dryer and recessed-panel cabinets.
Inspiration for a large scandinavian utility room in Chicago with grey cabinets, engineered stone countertops, grey walls, medium hardwood flooring, a side by side washer and dryer and recessed-panel cabinets.

Inspiration for a medium sized scandi single-wall utility room in Bordeaux with flat-panel cabinets, white cabinets, wood worktops, beige walls, ceramic flooring, a side by side washer and dryer and beige worktops.
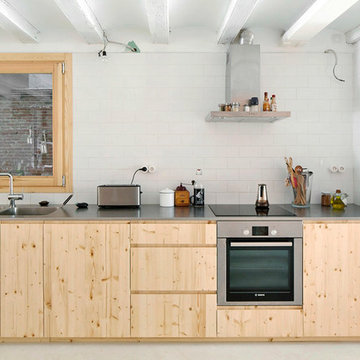
Jose Hevia
This is an example of a medium sized scandinavian single-wall kitchen in Barcelona with a double-bowl sink, flat-panel cabinets, light wood cabinets, stainless steel worktops, white splashback, metro tiled splashback, stainless steel appliances and no island.
This is an example of a medium sized scandinavian single-wall kitchen in Barcelona with a double-bowl sink, flat-panel cabinets, light wood cabinets, stainless steel worktops, white splashback, metro tiled splashback, stainless steel appliances and no island.
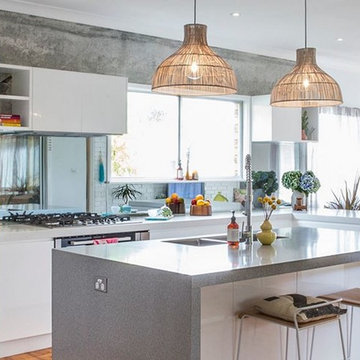
Products used: Venus Grey - island Bianca Real - white countertops These colors can be special ordered, and viewable on the Australia GT website: http://bit.ly/1t86tus
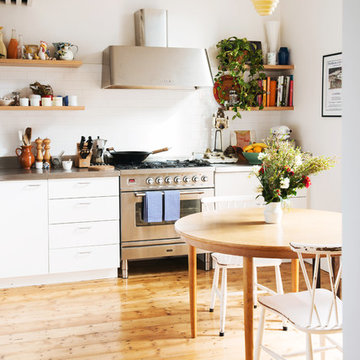
This is an example of a medium sized scandinavian l-shaped kitchen/diner in Melbourne with flat-panel cabinets, white cabinets, stainless steel worktops, white splashback, ceramic splashback, stainless steel appliances, light hardwood flooring and no island.
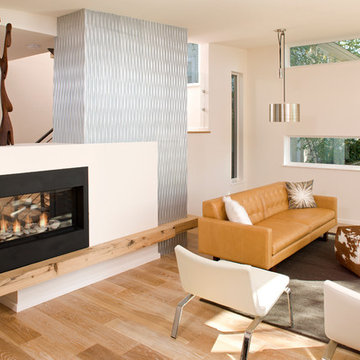
This is an example of a medium sized scandinavian formal open plan living room in Minneapolis with white walls, light hardwood flooring, a two-sided fireplace, a metal fireplace surround, no tv and brown floors.
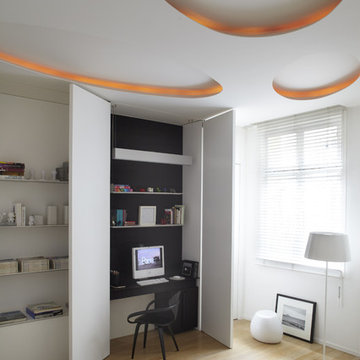
Photo of a large scandi study in Paris with white walls, light hardwood flooring and a built-in desk.
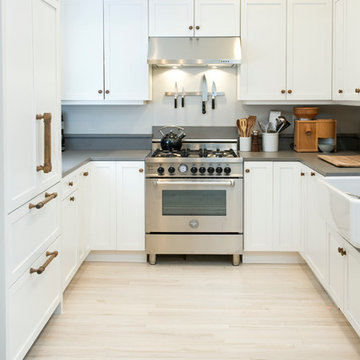
Photo of a medium sized scandinavian u-shaped enclosed kitchen in Chicago with a belfast sink, shaker cabinets, white cabinets, engineered stone countertops, grey splashback, stainless steel appliances, light hardwood flooring and no island.
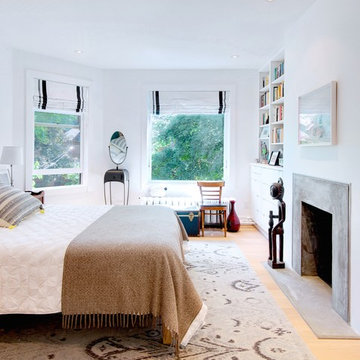
Photo: Andrew Snow © 2014 Houzz
Design: Post Architecture
Inspiration for a medium sized scandinavian master bedroom in Toronto with white walls, light hardwood flooring, a standard fireplace and a concrete fireplace surround.
Inspiration for a medium sized scandinavian master bedroom in Toronto with white walls, light hardwood flooring, a standard fireplace and a concrete fireplace surround.

A coastal Scandinavian renovation project, combining a Victorian seaside cottage with Scandi design. We wanted to create a modern, open-plan living space but at the same time, preserve the traditional elements of the house that gave it it's character.
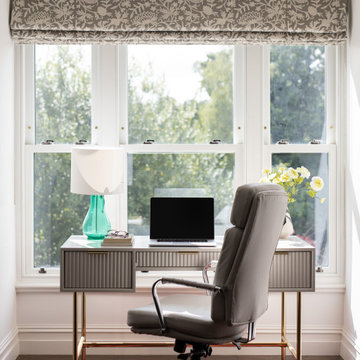
Glorious sunny work place with view to garden
Inspiration for a large scandi study in Sussex with white walls, dark hardwood flooring, a standard fireplace, a metal fireplace surround, a freestanding desk and brown floors.
Inspiration for a large scandi study in Sussex with white walls, dark hardwood flooring, a standard fireplace, a metal fireplace surround, a freestanding desk and brown floors.

White oak flooring, walnut cabinetry, white quartzite countertops, stainless appliances, white inset wall cabinets
Photo of a large scandinavian u-shaped open plan kitchen in Denver with a submerged sink, flat-panel cabinets, medium wood cabinets, quartz worktops, white splashback, ceramic splashback, stainless steel appliances, light hardwood flooring, an island and white worktops.
Photo of a large scandinavian u-shaped open plan kitchen in Denver with a submerged sink, flat-panel cabinets, medium wood cabinets, quartz worktops, white splashback, ceramic splashback, stainless steel appliances, light hardwood flooring, an island and white worktops.
Premium Scandinavian Home Design Photos
6




















