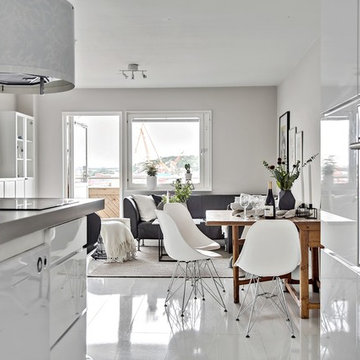Premium Scandinavian Home Design Photos

Sandrine rivière
This is an example of a large scandinavian kitchen in Grenoble with white cabinets, wood worktops, beige splashback, wood splashback, light hardwood flooring, an island, beige floors, beige worktops, a built-in sink, flat-panel cabinets and white appliances.
This is an example of a large scandinavian kitchen in Grenoble with white cabinets, wood worktops, beige splashback, wood splashback, light hardwood flooring, an island, beige floors, beige worktops, a built-in sink, flat-panel cabinets and white appliances.
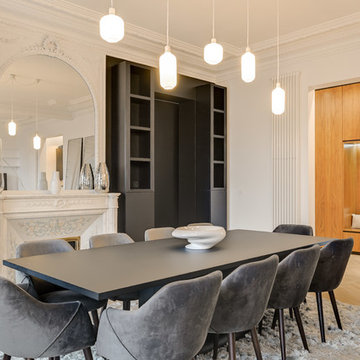
meero
Design ideas for a large scandinavian enclosed dining room in Paris with white walls, light hardwood flooring and a standard fireplace.
Design ideas for a large scandinavian enclosed dining room in Paris with white walls, light hardwood flooring and a standard fireplace.
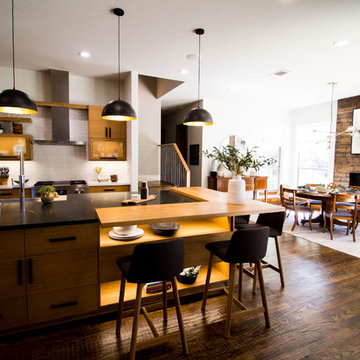
Bethany Jarrell Photography
White Oak, Flat Panel Cabinetry
Galaxy Black Granite
Epitome Quartz
White Subway Tile
Custom Cabinets
Large scandinavian kitchen/diner in Dallas with flat-panel cabinets, light wood cabinets, granite worktops, white splashback, metro tiled splashback, stainless steel appliances, dark hardwood flooring, an island, brown floors and black worktops.
Large scandinavian kitchen/diner in Dallas with flat-panel cabinets, light wood cabinets, granite worktops, white splashback, metro tiled splashback, stainless steel appliances, dark hardwood flooring, an island, brown floors and black worktops.

Designed by Sarah Sherman Samuel
Medium sized scandinavian ensuite bathroom in Los Angeles with flat-panel cabinets, light wood cabinets, a submerged bath, a shower/bath combination, a one-piece toilet, white tiles, ceramic tiles, white walls, a vessel sink, wooden worktops, beige floors, an open shower and beige worktops.
Medium sized scandinavian ensuite bathroom in Los Angeles with flat-panel cabinets, light wood cabinets, a submerged bath, a shower/bath combination, a one-piece toilet, white tiles, ceramic tiles, white walls, a vessel sink, wooden worktops, beige floors, an open shower and beige worktops.
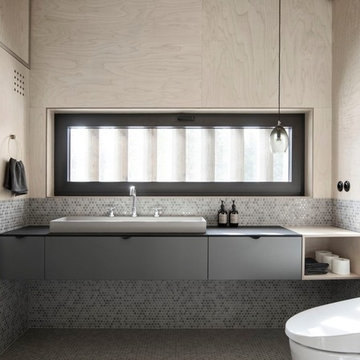
INT2 architecture
This is an example of a small scandinavian bathroom in Saint Petersburg with flat-panel cabinets, grey cabinets, grey tiles, mosaic tiles, mosaic tile flooring, engineered stone worktops, grey floors, a wall mounted toilet and a vessel sink.
This is an example of a small scandinavian bathroom in Saint Petersburg with flat-panel cabinets, grey cabinets, grey tiles, mosaic tiles, mosaic tile flooring, engineered stone worktops, grey floors, a wall mounted toilet and a vessel sink.

Suzanna Scott Photography
Design ideas for a medium sized scandinavian ensuite bathroom in Los Angeles with flat-panel cabinets, light wood cabinets, a built-in bath, a shower/bath combination, a two-piece toilet, white walls, a submerged sink, engineered stone worktops, black floors, a shower curtain, white tiles and slate flooring.
Design ideas for a medium sized scandinavian ensuite bathroom in Los Angeles with flat-panel cabinets, light wood cabinets, a built-in bath, a shower/bath combination, a two-piece toilet, white walls, a submerged sink, engineered stone worktops, black floors, a shower curtain, white tiles and slate flooring.
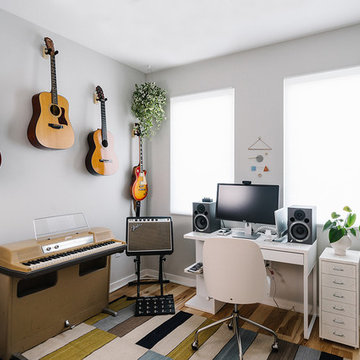
Completed in 2015, this project incorporates a Scandinavian vibe to enhance the modern architecture and farmhouse details. The vision was to create a balanced and consistent design to reflect clean lines and subtle rustic details, which creates a calm sanctuary. The whole home is not based on a design aesthetic, but rather how someone wants to feel in a space, specifically the feeling of being cozy, calm, and clean. This home is an interpretation of modern design without focusing on one specific genre; it boasts a midcentury master bedroom, stark and minimal bathrooms, an office that doubles as a music den, and modern open concept on the first floor. It’s the winner of the 2017 design award from the Austin Chapter of the American Institute of Architects and has been on the Tribeza Home Tour; in addition to being published in numerous magazines such as on the cover of Austin Home as well as Dwell Magazine, the cover of Seasonal Living Magazine, Tribeza, Rue Daily, HGTV, Hunker Home, and other international publications.
----
Featured on Dwell!
https://www.dwell.com/article/sustainability-is-the-centerpiece-of-this-new-austin-development-071e1a55
---
Project designed by the Atomic Ranch featured modern designers at Breathe Design Studio. From their Austin design studio, they serve an eclectic and accomplished nationwide clientele including in Palm Springs, LA, and the San Francisco Bay Area.
For more about Breathe Design Studio, see here: https://www.breathedesignstudio.com/
To learn more about this project, see here: https://www.breathedesignstudio.com/scandifarmhouse
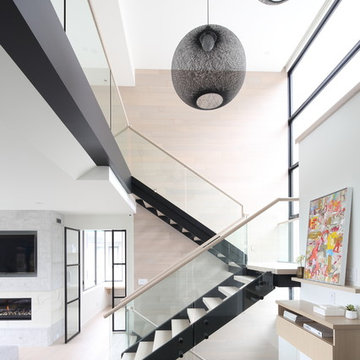
Inspiration for a large scandi wood u-shaped glass railing staircase in Vancouver with open risers.
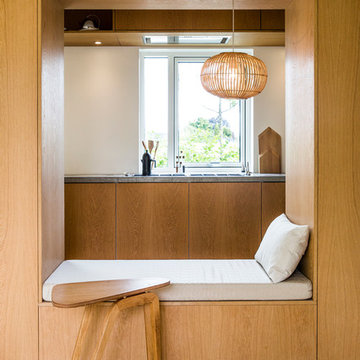
Design ideas for a medium sized scandi enclosed living room in Aarhus with medium hardwood flooring, no fireplace, brown walls and no tv.
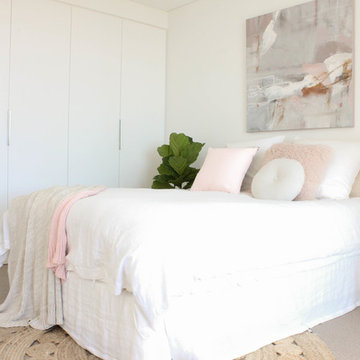
Gemma Groat
Design ideas for a medium sized scandi guest bedroom in Sydney with white walls and carpet.
Design ideas for a medium sized scandi guest bedroom in Sydney with white walls and carpet.
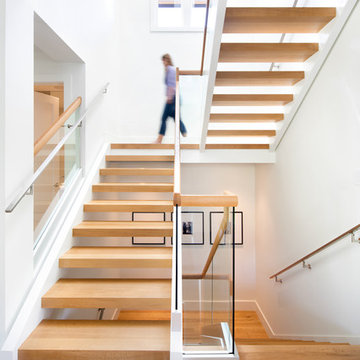
Inspiration for a medium sized scandinavian wood u-shaped staircase in Vancouver with open risers.
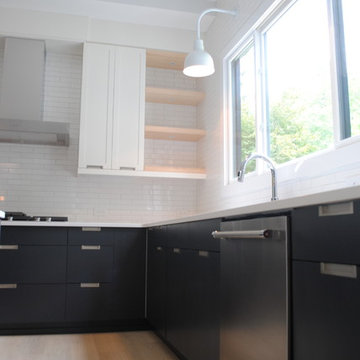
Inspiration for a medium sized scandi u-shaped open plan kitchen in Raleigh with a submerged sink, flat-panel cabinets, black cabinets, engineered stone countertops, white splashback, metro tiled splashback, stainless steel appliances and light hardwood flooring.
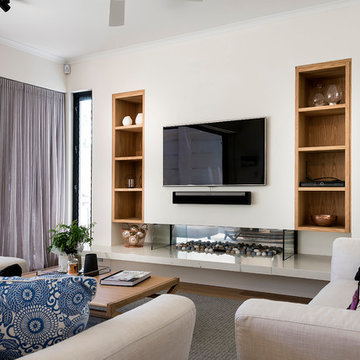
Joel Barbitta D-Max Photography
This is an example of a large scandi formal open plan living room in Perth with white walls, light hardwood flooring, a two-sided fireplace, a stone fireplace surround, a built-in media unit and brown floors.
This is an example of a large scandi formal open plan living room in Perth with white walls, light hardwood flooring, a two-sided fireplace, a stone fireplace surround, a built-in media unit and brown floors.

Foto: Kronfoto / Adam helbaoui -
Styling: Scandinavian Homes
Medium sized scandinavian cloakroom in Stockholm with a two-piece toilet, white tiles, metro tiles, white walls, marble flooring and a wall-mounted sink.
Medium sized scandinavian cloakroom in Stockholm with a two-piece toilet, white tiles, metro tiles, white walls, marble flooring and a wall-mounted sink.
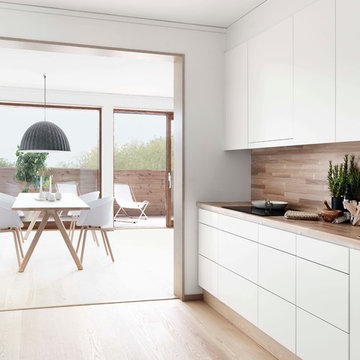
This is an example of a medium sized scandinavian single-wall kitchen/diner in Stockholm with flat-panel cabinets, white cabinets, wood worktops, white appliances, light hardwood flooring, no island and a built-in sink.
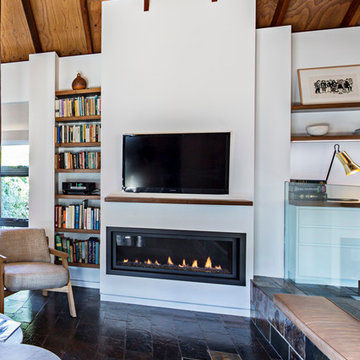
Nathan Lanham Photography
Medium sized scandinavian open plan living room in Brisbane with white walls, slate flooring, a standard fireplace, a plastered fireplace surround, a wall mounted tv and brown floors.
Medium sized scandinavian open plan living room in Brisbane with white walls, slate flooring, a standard fireplace, a plastered fireplace surround, a wall mounted tv and brown floors.
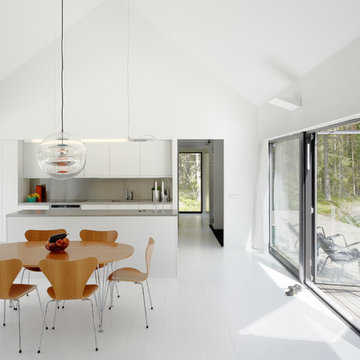
Inspiration for a medium sized scandi kitchen/dining room in Stockholm with white walls, painted wood flooring and no fireplace.
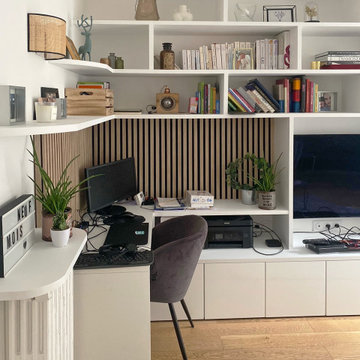
Un meuble d'angle multi-fonctions : bibliothèque, rangements, meuble TV et coin vinyles. Les menuiseries sont blanches pour se fondre visuellement dans l'espace. Le coin bureau et l'espace dédié aux vinyles sont habillés de tasseaux de bois pour apporter de la chaleur

Au cœur de ce projet, la création d’un espace de vie centré autour de la cuisine avec un îlot central permettant d’adosser une banquette à l’espace salle à manger.
Premium Scandinavian Home Design Photos
9




















