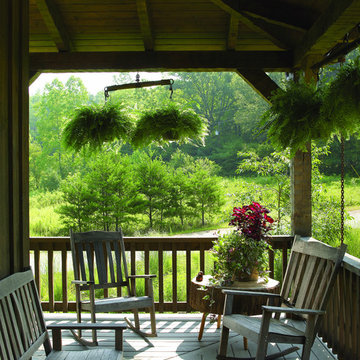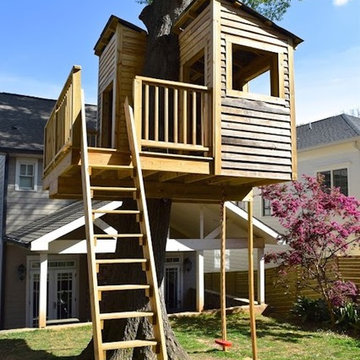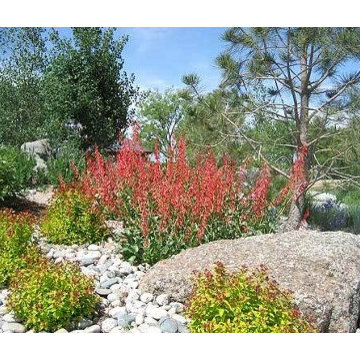Rustic Green Home Design Photos
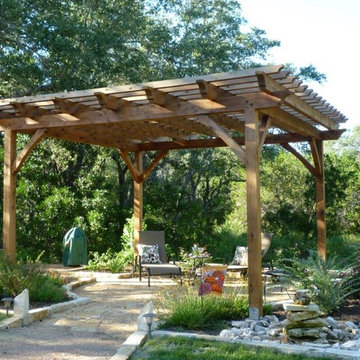
Photo of a medium sized rustic back patio in Austin with natural stone paving and a pergola.
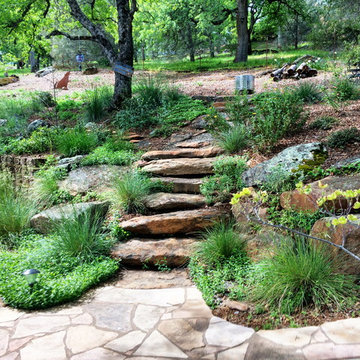
Photo of a medium sized rustic front xeriscape partial sun garden in Sacramento with natural stone paving.
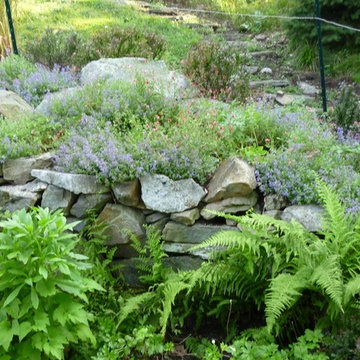
Filling a grotto-like structure above the retaining wall are deer-proof plants and ferns.
Susan Irving
Design ideas for a large rustic side full sun garden for summer in New York with a retaining wall and natural stone paving.
Design ideas for a large rustic side full sun garden for summer in New York with a retaining wall and natural stone paving.
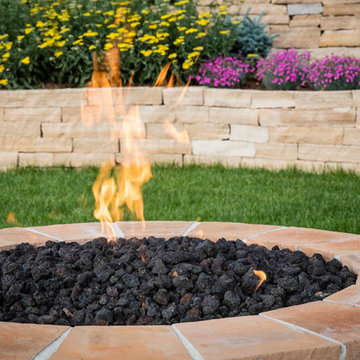
This is an example of a large rustic back xeriscape full sun garden for summer in Denver with a fire feature and concrete paving.
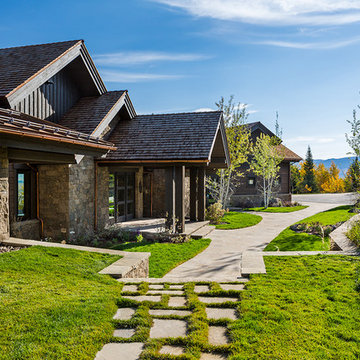
Karl Neumann Photography
Photo of an expansive and brown rustic detached house in Other with three floors, mixed cladding, a pitched roof and a shingle roof.
Photo of an expansive and brown rustic detached house in Other with three floors, mixed cladding, a pitched roof and a shingle roof.

This charming European-inspired home juxtaposes old-world architecture with more contemporary details. The exterior is primarily comprised of granite stonework with limestone accents. The stair turret provides circulation throughout all three levels of the home, and custom iron windows afford expansive lake and mountain views. The interior features custom iron windows, plaster walls, reclaimed heart pine timbers, quartersawn oak floors and reclaimed oak millwork.
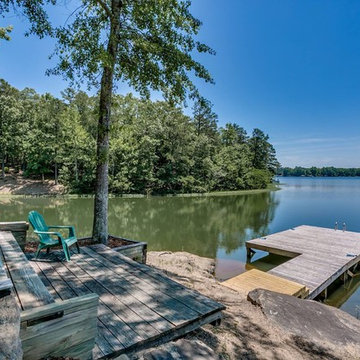
Large rustic back terrace in Orange County with a water feature and no cover.
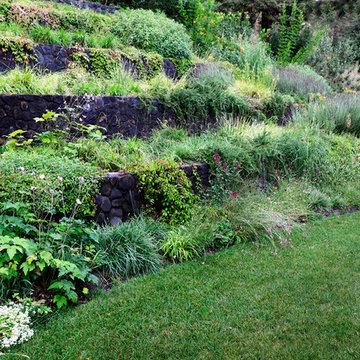
In this extensive landscape transformation, Campion Walker took a secluded house nestled above a running stream and turned it into a multi layered masterpiece with five distinct ecological zones.
Using an established oak grove as a starting point, the team at Campion Walker sculpted the hillsides into a magnificent wonderland of color, scent and texture. Natural stone, copper, steel, river rock and sustainable Ipe hardwood work in concert with a dynamic mix of California natives, drought tolerant grasses and Mediterranean plants to create a truly breathtaking masterpiece where every detail has been considered, crafted, and reimagined.
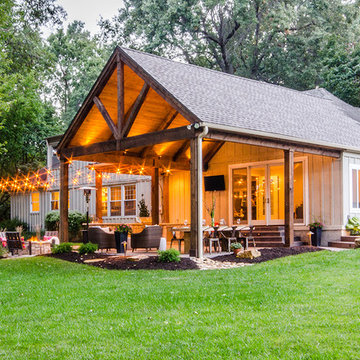
Shawn Spry Photography
Inspiration for a medium sized rustic back patio in Kansas City with an outdoor kitchen, stamped concrete and a roof extension.
Inspiration for a medium sized rustic back patio in Kansas City with an outdoor kitchen, stamped concrete and a roof extension.
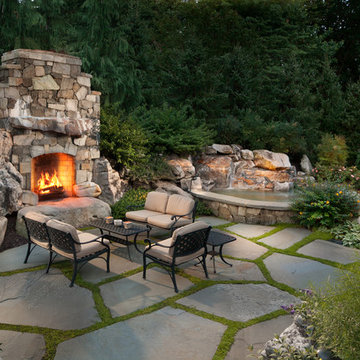
A niche outdoor room is created with irregular flagstone and lush planting for more intimate gatherings by the fireside, Morgan Howarth Photography, Surrounds Inc.

A rustic kitchen with the island bar backing to a stone fireplace. There's a fireplace on the other side facing the living area. Karl Neumann Photography
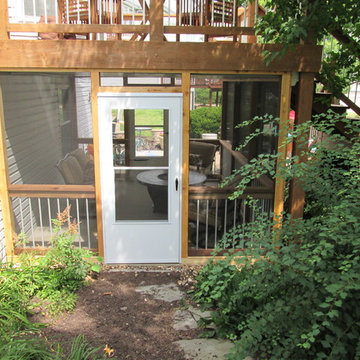
By installing an under deck ceiling with a drainage system to an existing deck, Archadeck built a bright and dry screened room, below. Design details include two doors, one on each side, for easy backyard access. Notice that deck stairs connect the upper level to the yard as well. Custom project in St. Louis Mo by Archadeck.
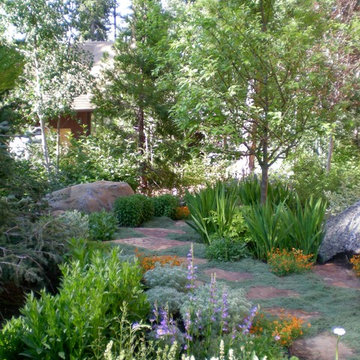
Stone pathway, flower border with path, perennial garden, flowering trees, ground cover, flowering ground cover, mountain garden
Inspiration for a medium sized rustic front formal full sun garden for summer in Other with natural stone paving.
Inspiration for a medium sized rustic front formal full sun garden for summer in Other with natural stone paving.
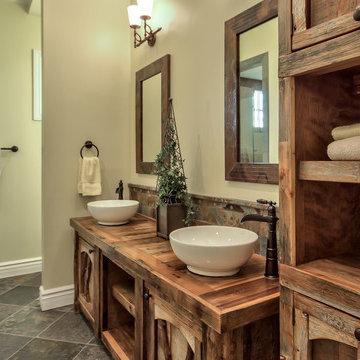
Design ideas for a rustic ensuite bathroom in Phoenix with raised-panel cabinets, distressed cabinets, a corner shower, a two-piece toilet, black and white tiles, ceramic tiles, beige walls, ceramic flooring, a vessel sink and solid surface worktops.
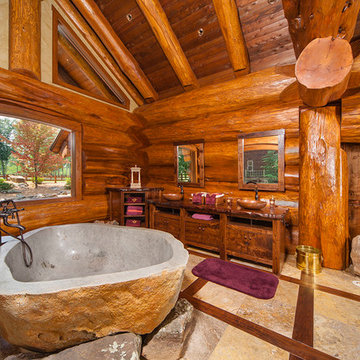
Joseph Hilliard
Inspiration for a rustic ensuite bathroom in Vancouver with medium wood cabinets, a freestanding bath, a vessel sink, wooden worktops and flat-panel cabinets.
Inspiration for a rustic ensuite bathroom in Vancouver with medium wood cabinets, a freestanding bath, a vessel sink, wooden worktops and flat-panel cabinets.
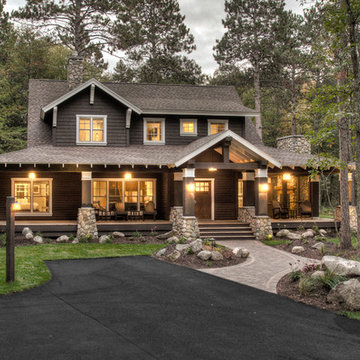
Roadside Exterior
Photo of a brown rustic house exterior in Minneapolis with three floors and wood cladding.
Photo of a brown rustic house exterior in Minneapolis with three floors and wood cladding.

Design ideas for a large and brown rustic two floor house exterior in Other with mixed cladding and a pitched roof.
Rustic Green Home Design Photos
8




















