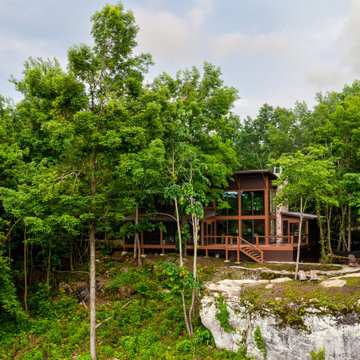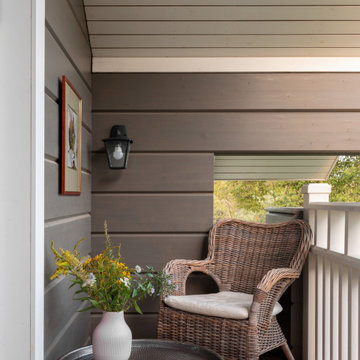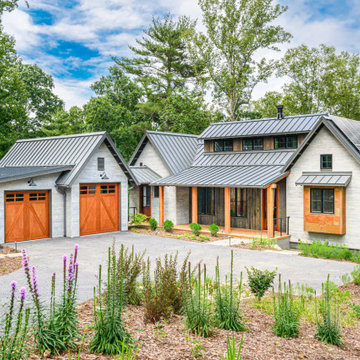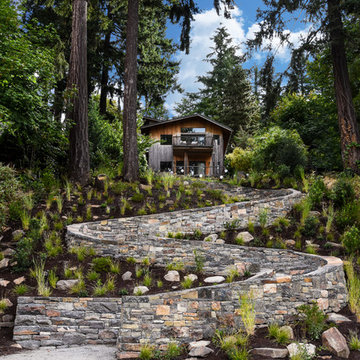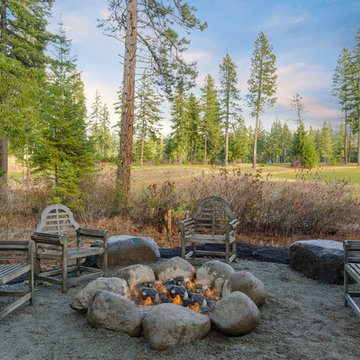Rustic Green Home Design Photos
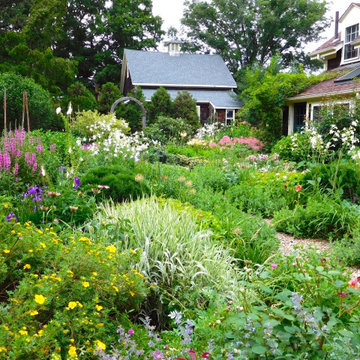
Clients gardens that took a rear lawn and changed it into a large potagers garden. This is a strong pollinator garden as there is all kind of food, shelter, nesting for the natural world. The path is gravel so it drains. The white closest to the house is flowering tobaccos. the pink to the left is pink digitalis, blue iris and yellow yarrow. Peter Atkins and Associates
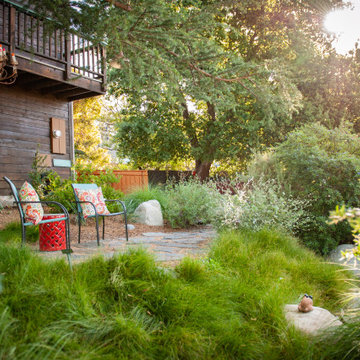
This delightfully private patio sits under expansive tree canopy in the front garden. Wrapped in dense, native foliage it is full of fragrance and wildlife. Natural stone with decomposed granite joints allows water to sink into the soil to feed the surrounding foliage.
The homeowners enjoy taking their coffee and lunch under the vintage chandelier.
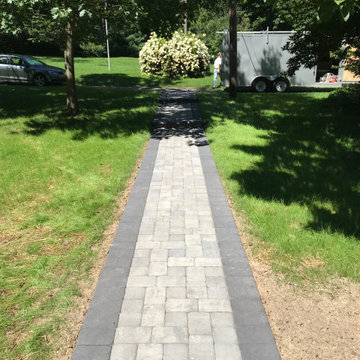
Rustic garden in Other with a pathway, concrete paving and a metal fence.

Design ideas for a rustic ensuite bathroom in Los Angeles with grey cabinets, an alcove shower, white walls, medium hardwood flooring, a submerged sink, marble worktops, brown floors, a hinged door, grey worktops, a shower bench, double sinks and a built in vanity unit.
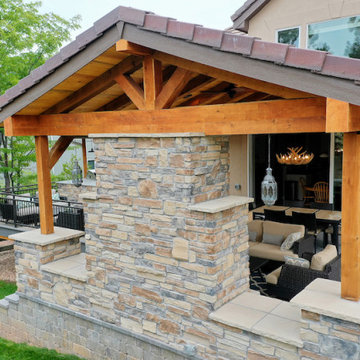
Inspiration for a large rustic back patio in Denver with a fireplace, concrete paving and a roof extension.
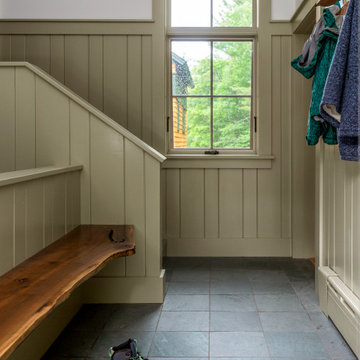
This custom home is nestled between Sugarbush and Mad River Glen. The project consisted of knocking down a large part of the original structure and building a new 3000sf wing and then joining the two together. A durable hand split Cedar shingle exterior combined with many architectural trim details made for a stunning and durable envelope.
The noteworthy interior details included reclaimed barn board on the walls, custom cabinetry and builtins, a locally fabricated metal staircase railing, with the clients home mountain resort (Mad River Glen) banner incorporated in the balustrade system. The home combined with the beautiful landscaping, pond, and mountain views make for an amazing sanctuary for our clients to retreat too in both the winter and summer seasons.
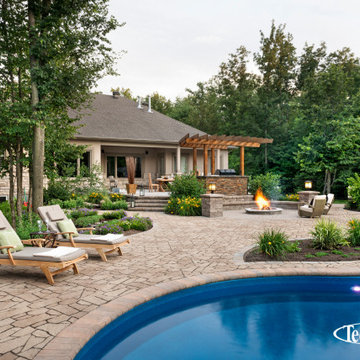
Inspiration for a large rustic back custom shaped swimming pool in New York with a pool house and concrete paving.
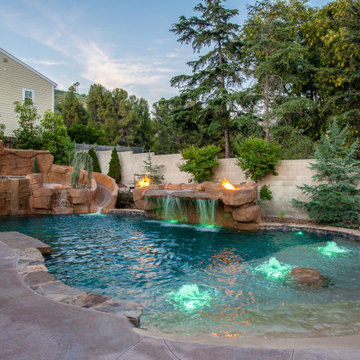
Expansive rustic back custom shaped natural swimming pool in Orange County with a water feature and concrete slabs.
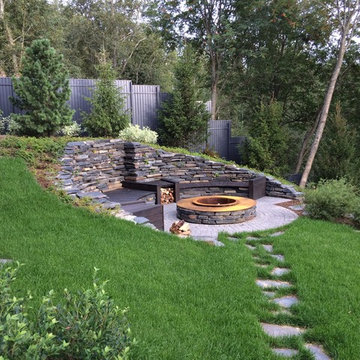
Зона отдыха- кострище
Inspiration for a rustic patio in Saint Petersburg with a fire feature and no cover.
Inspiration for a rustic patio in Saint Petersburg with a fire feature and no cover.

Boat House
This is an example of a rustic back ground level terrace with a dock and a pergola.
This is an example of a rustic back ground level terrace with a dock and a pergola.
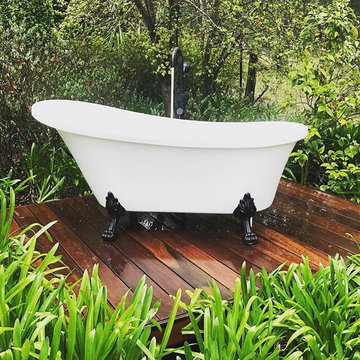
Gorgeous Outdoor Bathtub at Coromandel Homestead in Berrima.
Rustic bathroom in Sydney with a freestanding bath.
Rustic bathroom in Sydney with a freestanding bath.
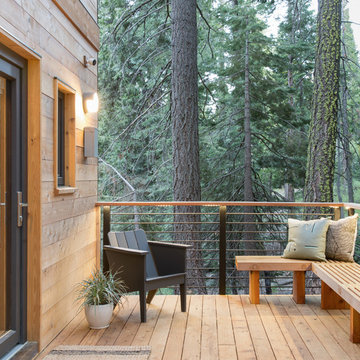
Suzanna Scott Photography
Inspiration for a rustic terrace in San Francisco with no cover.
Inspiration for a rustic terrace in San Francisco with no cover.
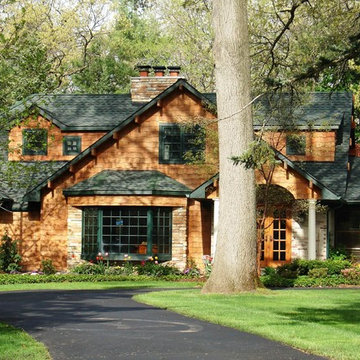
Brown rustic two floor detached house in Detroit with wood cladding, a pitched roof and a shingle roof.
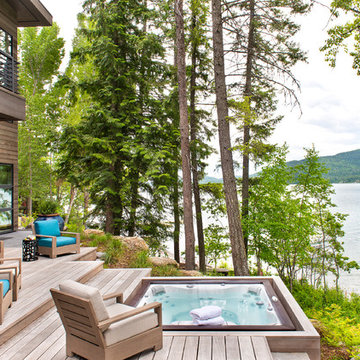
Heidi Long
Inspiration for a rustic back rectangular hot tub in Other with decking.
Inspiration for a rustic back rectangular hot tub in Other with decking.

Mindful Designs, Inc.
Longviews Studios, Inc.
Photo of a brown rustic bungalow house exterior in Other with wood cladding, a pitched roof and a shingle roof.
Photo of a brown rustic bungalow house exterior in Other with wood cladding, a pitched roof and a shingle roof.
Rustic Green Home Design Photos
9




















