Rustic Green Home Design Photos
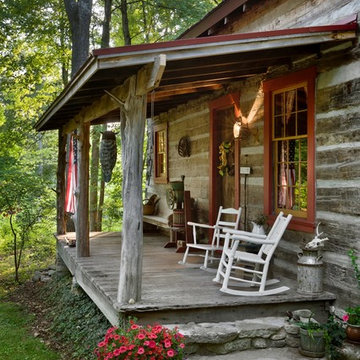
Roger Wade Studio The porch roof was lowered back to the original rafter pockets. The 4 posts were replace with 3 natural cedars over the 3 stone piers. New stone steps were added from the nearby creek. Painted trim & windows. We kept the original rocker & pew. A peaceful retreat to pass the time.
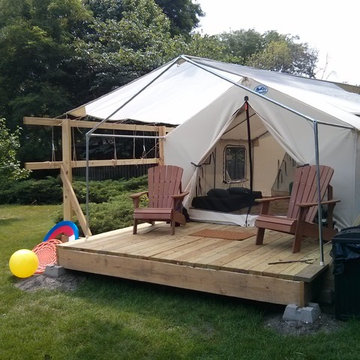
The exterior of our Fort. Photo by K. Day
This is an example of a small rustic gender neutral playroom in Chicago.
This is an example of a small rustic gender neutral playroom in Chicago.
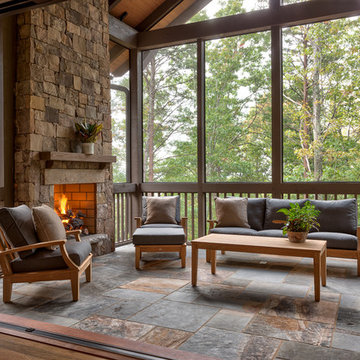
Kevin Meechan - Meechan Architectural Photography
This is an example of a medium sized rustic back veranda in Other with a roof extension, a fireplace and natural stone paving.
This is an example of a medium sized rustic back veranda in Other with a roof extension, a fireplace and natural stone paving.

Randall Perry Photography
Landscaping:
Mandy Springs Nursery
In ground pool:
The Pool Guys
Inspiration for a rustic kitchen/diner in New York with raised-panel cabinets, dark wood cabinets, black splashback, stainless steel appliances, dark hardwood flooring, an island and slate splashback.
Inspiration for a rustic kitchen/diner in New York with raised-panel cabinets, dark wood cabinets, black splashback, stainless steel appliances, dark hardwood flooring, an island and slate splashback.
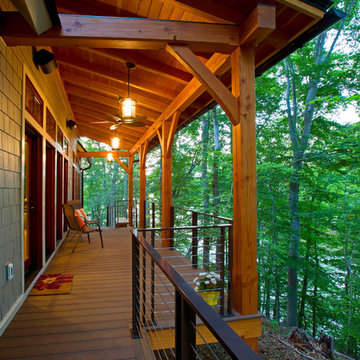
The design of this home was driven by the owners’ desire for a three-bedroom waterfront home that showcased the spectacular views and park-like setting. As nature lovers, they wanted their home to be organic, minimize any environmental impact on the sensitive site and embrace nature.
This unique home is sited on a high ridge with a 45° slope to the water on the right and a deep ravine on the left. The five-acre site is completely wooded and tree preservation was a major emphasis. Very few trees were removed and special care was taken to protect the trees and environment throughout the project. To further minimize disturbance, grades were not changed and the home was designed to take full advantage of the site’s natural topography. Oak from the home site was re-purposed for the mantle, powder room counter and select furniture.
The visually powerful twin pavilions were born from the need for level ground and parking on an otherwise challenging site. Fill dirt excavated from the main home provided the foundation. All structures are anchored with a natural stone base and exterior materials include timber framing, fir ceilings, shingle siding, a partial metal roof and corten steel walls. Stone, wood, metal and glass transition the exterior to the interior and large wood windows flood the home with light and showcase the setting. Interior finishes include reclaimed heart pine floors, Douglas fir trim, dry-stacked stone, rustic cherry cabinets and soapstone counters.
Exterior spaces include a timber-framed porch, stone patio with fire pit and commanding views of the Occoquan reservoir. A second porch overlooks the ravine and a breezeway connects the garage to the home.
Numerous energy-saving features have been incorporated, including LED lighting, on-demand gas water heating and special insulation. Smart technology helps manage and control the entire house.
Greg Hadley Photography
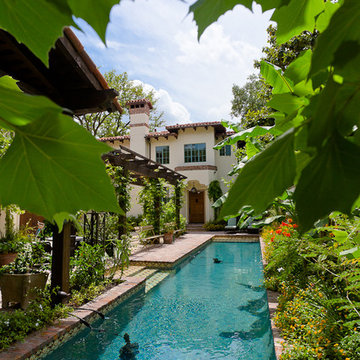
Mirador Builders
Photo of a large rustic back rectangular lengths swimming pool in Houston with brick paving.
Photo of a large rustic back rectangular lengths swimming pool in Houston with brick paving.
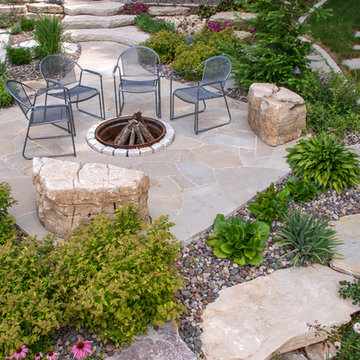
Eden flagstone patio with cutom fire pit. Character chunks are used for seating.
Rustic back patio in Milwaukee with a fire feature, natural stone paving and no cover.
Rustic back patio in Milwaukee with a fire feature, natural stone paving and no cover.
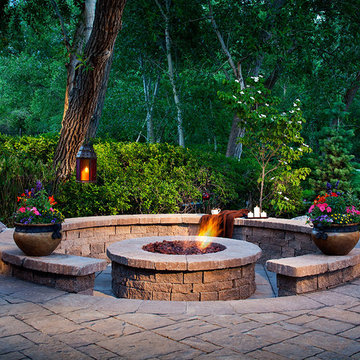
Belgard
Medium sized rustic back patio in Denver with a fire feature, natural stone paving and no cover.
Medium sized rustic back patio in Denver with a fire feature, natural stone paving and no cover.
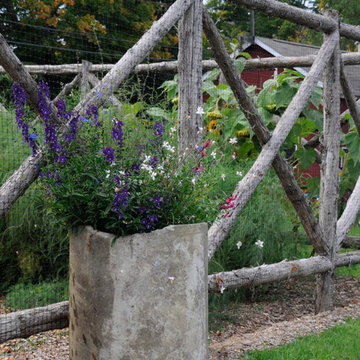
Unpeeled cedar was used to construct this fence, and milled locust boards were used for the raised beds
Design ideas for a large rustic back formal full sun garden for summer in DC Metro with a vegetable patch and mulch.
Design ideas for a large rustic back formal full sun garden for summer in DC Metro with a vegetable patch and mulch.

Miller Architects, PC
Rustic entrance in Other with beige walls, dark hardwood flooring, a single front door, a glass front door and a feature wall.
Rustic entrance in Other with beige walls, dark hardwood flooring, a single front door, a glass front door and a feature wall.

It was pretty much a blank area but with some elevation issues. The seating wall served 2 purposes as a seating space but also to retain some of the patio. Natural fieldstone steppers lead from the driveway area to the patio. An assortment of perennials and plantings soften the hardscape project. Serviceberry, hybrid dogwood, and a large dwarf pine are the anchor plants. We also created a raised vegetable garden space off the patio too.
Marc Depoto (Hillside Nurseries Inc.)
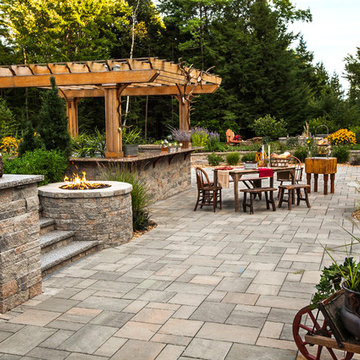
Techo-Bloc’s most versatile wall stone. Mini-Creta boasts an aged finish on both sides of the block, making it perfect for a freestanding wall around your patio, or as a partition between multi-leveled areas of your landscape. It is also a popular choice for freestanding hardscape features such as water and fire features, bars, grill islands, etc. Any way you look at it, Mini-Creta is a beautiful stone. Mini-Creta is also available as a Pillar Kit.
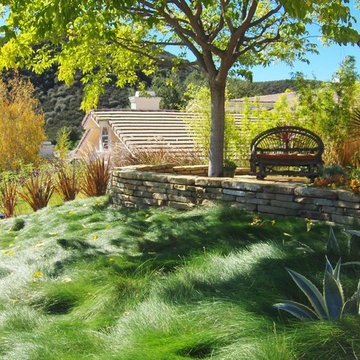
We began this project with the idea of making a friendly entryway and social area under the Mulberry tree which provides much needed shade in this hot, mountainous area. The 'red fescue' meadow grass has a cooling effect and the agaves reduce the need for excess water and maintenance.
The backyard has a covered dining area with a corner lounge and fireplace. The large barbecue offers a cantilevered counter for entertaining. The waterfall into the pool is surrounded with bamboo and plantings that emulate the hillside beyond the property. The permeable paving and mix of Vitex and Olive trees provide shade for smaller seating areas to enjoy the variety of succulents throughout the garden
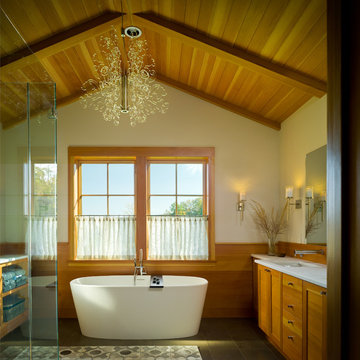
View TruexCullins Interiors designs at www.truexcullins.com
This is an example of a large rustic ensuite bathroom in Burlington with shaker cabinets, medium wood cabinets and a freestanding bath.
This is an example of a large rustic ensuite bathroom in Burlington with shaker cabinets, medium wood cabinets and a freestanding bath.
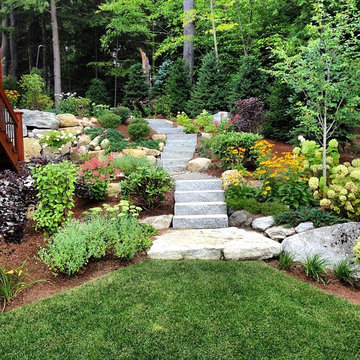
Granite Steps and Softscapes
Photo of a medium sized rustic back full sun garden for summer in Manchester with natural stone paving.
Photo of a medium sized rustic back full sun garden for summer in Manchester with natural stone paving.
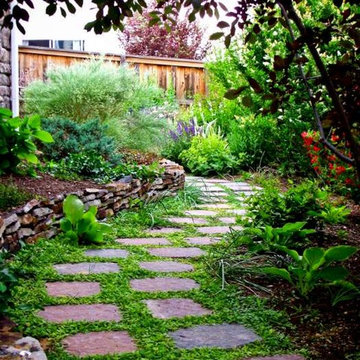
Meghan Himschoot
This is an example of a small rustic side fully shaded garden in Denver with a retaining wall and concrete paving.
This is an example of a small rustic side fully shaded garden in Denver with a retaining wall and concrete paving.
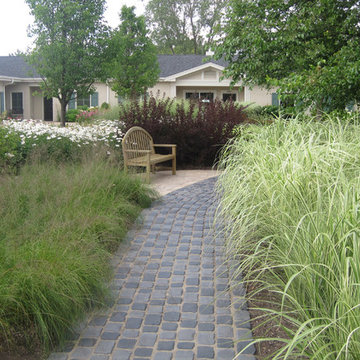
Photo of a rustic side full sun garden for summer in Chicago with concrete paving.
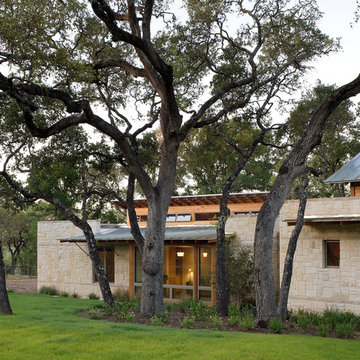
The program consists of a detached Guest House with full Kitchen, Living and Dining amenities, Carport and Office Building with attached Main house and Master Bedroom wing. The arrangement of buildings was dictated by the numerous majestic oaks and organized as a procession of spaces leading from the Entry arbor up to the front door. Large covered terraces and arbors were used to extend the interior living spaces out onto the site.
All the buildings are clad in Texas limestone with accent bands of Leuders limestone to mimic the local limestone cliffs in the area. Steel was used on the arbors and fences and left to rust. Vertical grain Douglas fir was used on the interior while flagstone and stained concrete floors were used throughout. The flagstone floors extend from the exterior entry arbors into the interior of the Main Living space and out onto the Main house terraces.
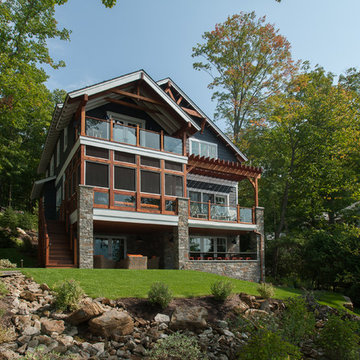
Rob Spring Photography
This is an example of a rustic house exterior in New York with three floors.
This is an example of a rustic house exterior in New York with three floors.
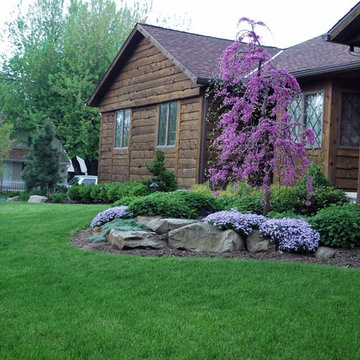
A weeping redbud (Cercis canadensis 'Covey') highlights this front yard. Creeping phlox and hardy geranium fill the ground plane beneath.
Medium sized rustic courtyard partial sun garden for autumn in Cleveland.
Medium sized rustic courtyard partial sun garden for autumn in Cleveland.
Rustic Green Home Design Photos
6



















