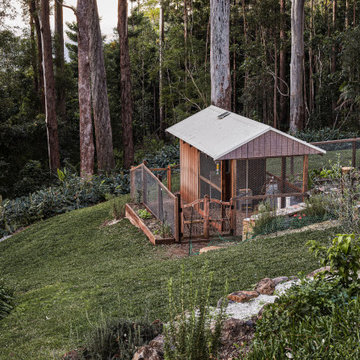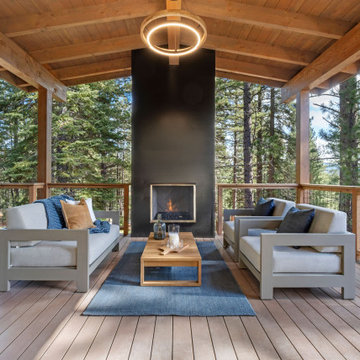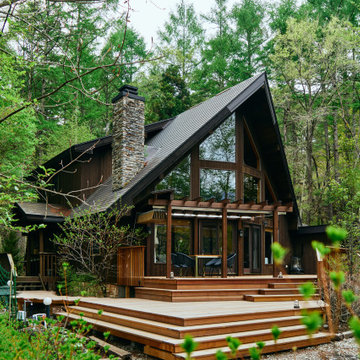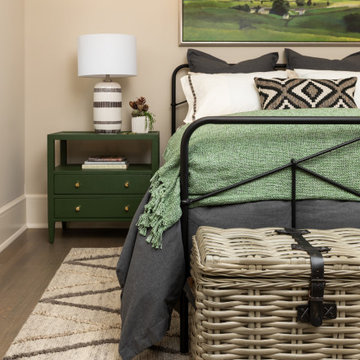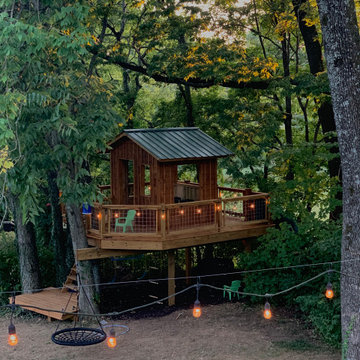Rustic Green Home Design Photos
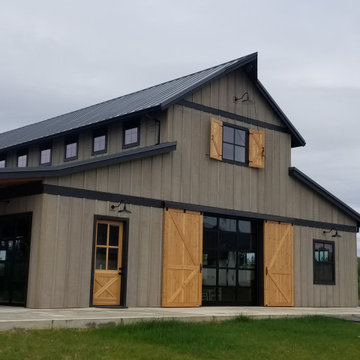
Photo of a rustic house exterior in Portland with wood cladding, a metal roof, a black roof and board and batten cladding.
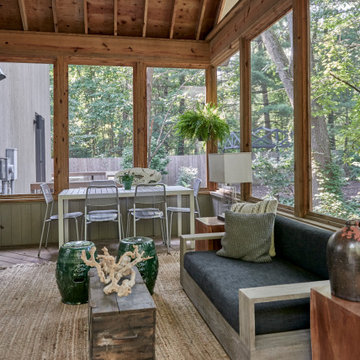
Inspiration for a rustic veranda in Chicago with a bar area.
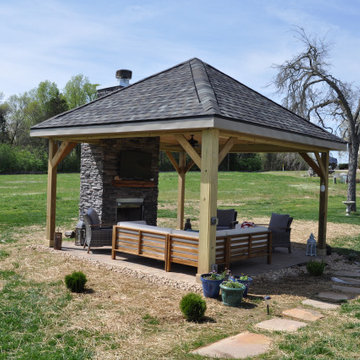
Having an outdoor escape doesn’t necessarily mean “roughing it.” Our clients have plenty of room within their covered porch for comfortable furniture for lounging and relaxing. Amenities here include a ceiling fan and recessed can lighting in the ceiling, too. Because the space is wired with electrical outlets, they can add lamps or other appliances as needed.
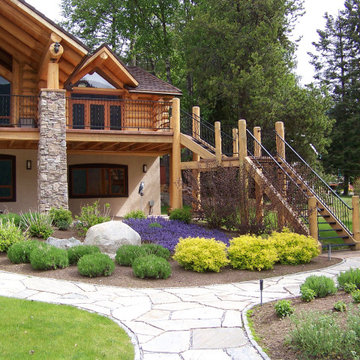
We chose to complement the impressive physical dimensions of this log home with thoughtful placement of large boulders. Low plantings feature a variety of textures, and a curvy retaining wall provides a natural border without blocking the magnificent view of the lake. Elegantly curved stone paths link separate spaces together while inviting you to stroll through the gardens surrounding the house.
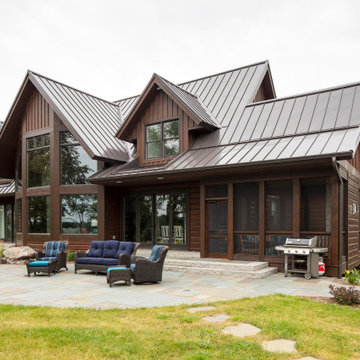
This second home provides our client's the perfect family lakeside getaway.
This is an example of a rustic house exterior in Minneapolis.
This is an example of a rustic house exterior in Minneapolis.
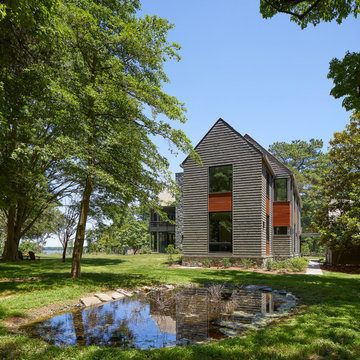
View of walkway and garden between garage and home. This wing has the family room and guest bedroom below and three additional bedrooms with baths above.

Mill Creek custom home in Paradise Valley, Montana
Design ideas for a brown rustic bungalow detached house in Other with mixed cladding, a pitched roof and a metal roof.
Design ideas for a brown rustic bungalow detached house in Other with mixed cladding, a pitched roof and a metal roof.
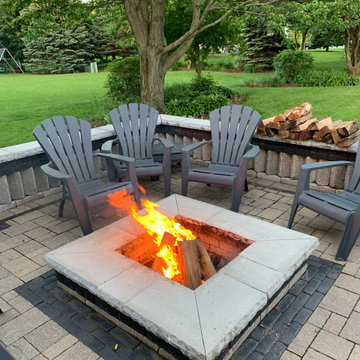
Unilock Olde Quarry Stone Blocks River Color with Ledgestone Grey Coping & Copthorne Basalt Sailor Detail.
Belgard Laffit Paver Floor
This is an example of a medium sized rustic back patio in Chicago with a fire feature, concrete paving and a pergola.
This is an example of a medium sized rustic back patio in Chicago with a fire feature, concrete paving and a pergola.

Photo of an expansive rustic back full sun garden for summer in Denver with a fire feature and natural stone paving.

Photo of a large rustic ensuite bathroom in Other with white cabinets, a freestanding bath, white tiles, white walls, a submerged sink, white floors, white worktops, shaker cabinets and double sinks.
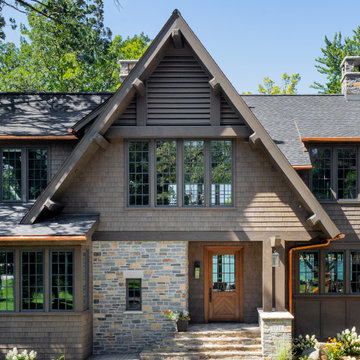
Lake Pulaski Residence
Photo of a brown rustic two floor detached house in Minneapolis with mixed cladding, a pitched roof and a shingle roof.
Photo of a brown rustic two floor detached house in Minneapolis with mixed cladding, a pitched roof and a shingle roof.
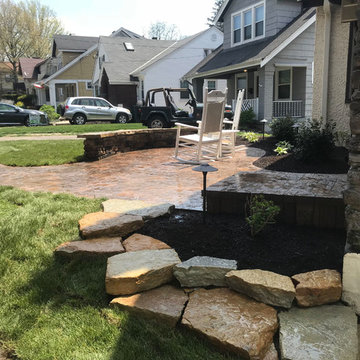
Front sitting stone patio with step out and seat wall to create a unique gathering space for this Hyde Park home; sized to accommodate 3-4 people sitting, with minimal landscape, sodding and natural stone pathway leading to the drive; installation of LED landscape lighting and plantings for year-round impact and enjoyment
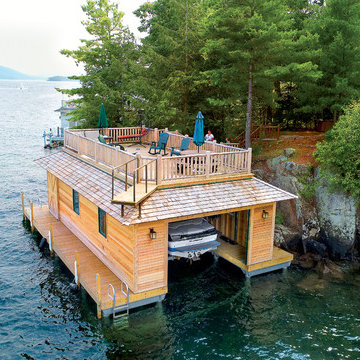
Boathouse with pile dock foundation on Lake George New York
This is an example of a rustic detached single boathouse in Other.
This is an example of a rustic detached single boathouse in Other.

Design ideas for a large rustic master bedroom with grey walls, carpet, no fireplace, beige floors and a wood ceiling.
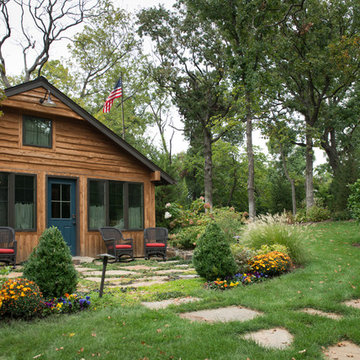
Photo of a brown rustic detached house in Kansas City with wood cladding and a pitched roof.
Rustic Green Home Design Photos
2




















