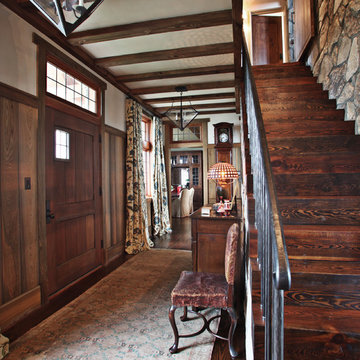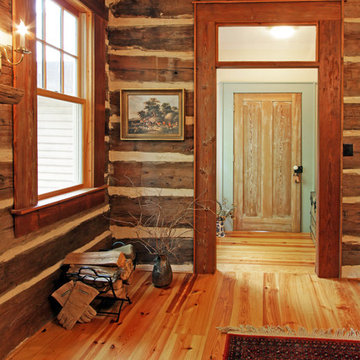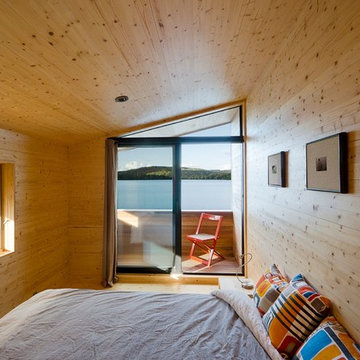Transom Windows Rustic Home Design Photos

Troy Thies Photography
Rustic open plan games room in Minneapolis with medium hardwood flooring, a wood burning stove and a concealed tv.
Rustic open plan games room in Minneapolis with medium hardwood flooring, a wood burning stove and a concealed tv.
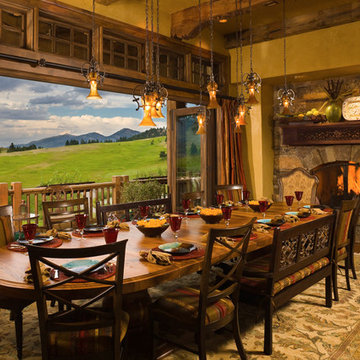
This is an example of a rustic dining room in Other with a stone fireplace surround and yellow walls.
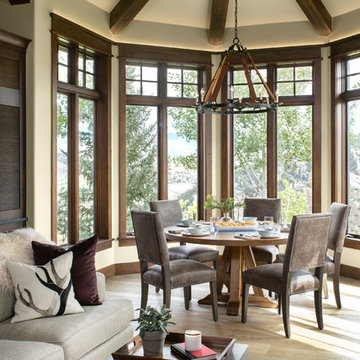
Photographer - Kimberly Gavin
Small rustic open plan dining room in Other with light hardwood flooring and no fireplace.
Small rustic open plan dining room in Other with light hardwood flooring and no fireplace.
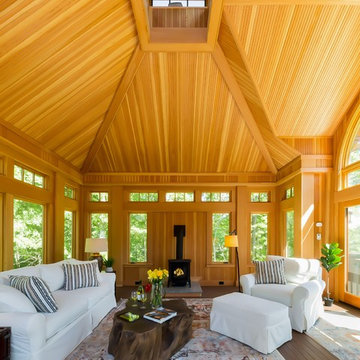
Rustic conservatory in Boston with dark hardwood flooring, a wood burning stove and a skylight.

Design ideas for a rustic foyer in Seattle with white walls, dark hardwood flooring, a single front door, a dark wood front door and brown floors.
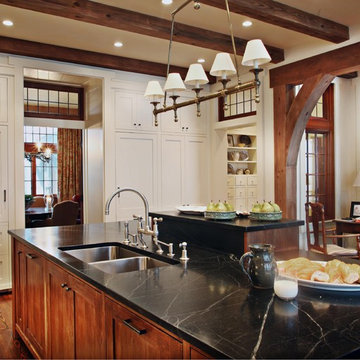
Landrum SC residence kitchen
Rustic kitchen in Atlanta with shaker cabinets, a double-bowl sink and soapstone worktops.
Rustic kitchen in Atlanta with shaker cabinets, a double-bowl sink and soapstone worktops.
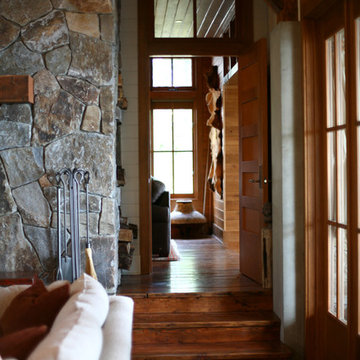
This project occupies a low ridge at the tip of a small island and is flanked by a beach to either side. The two beaches suggested the image of the two-faced god Janus who was the inspiration for the design. The house is flanked by two large porches, one facing either beach, which offer shelter from the elements while inviting the visitors outdoors. Three buildings are linked together to form a string of buildings that follow the terrain. Massive concrete columns lend strength and support while becoming part of the language of the forest in which the house is situated. Salvaged wood forms the majority of the interior structure and the floors. Light is introduced deep into the house through doors, windows, clerestories, and dormer windows. The house is organized along two long enfilades that order space and invite long views through the building and to the landscape beyond.
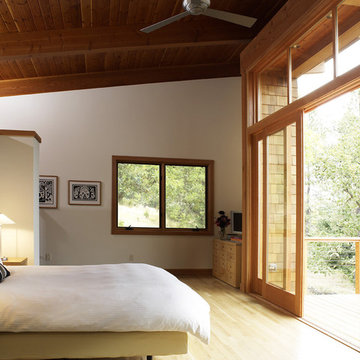
Bedroom
Photo of a rustic bedroom in Portland with white walls and light hardwood flooring.
Photo of a rustic bedroom in Portland with white walls and light hardwood flooring.
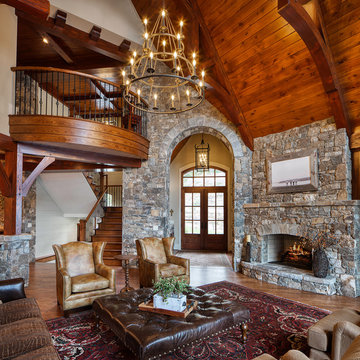
Aaron H Photography
This is an example of a rustic living room in Other with grey walls, medium hardwood flooring, a standard fireplace, a stone fireplace surround and brown floors.
This is an example of a rustic living room in Other with grey walls, medium hardwood flooring, a standard fireplace, a stone fireplace surround and brown floors.
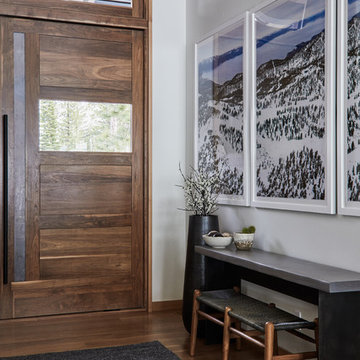
Photo of a rustic foyer in Other with a dark wood front door, white walls, dark hardwood flooring, a single front door and brown floors.
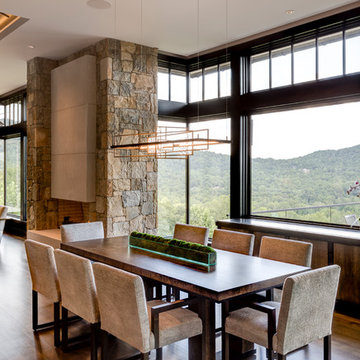
Inspiration for a rustic dining room with dark hardwood flooring, no fireplace and brown floors.
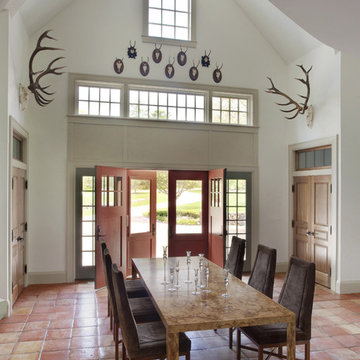
Inspiration for a rustic dining room in Boston with white walls, terracotta flooring and pink floors.
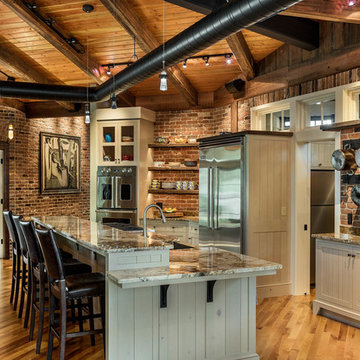
Rob Karosis
Inspiration for a rustic l-shaped kitchen in Boston with a submerged sink, recessed-panel cabinets, beige cabinets, stainless steel appliances, medium hardwood flooring and an island.
Inspiration for a rustic l-shaped kitchen in Boston with a submerged sink, recessed-panel cabinets, beige cabinets, stainless steel appliances, medium hardwood flooring and an island.
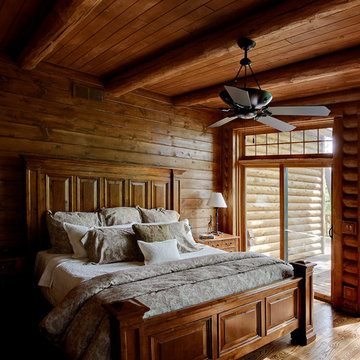
This is an example of a medium sized rustic guest bedroom in Other with brown walls, medium hardwood flooring, brown floors and no fireplace.
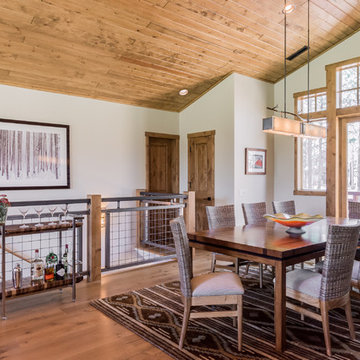
Photo of a rustic open plan dining room in Other with white walls, medium hardwood flooring and brown floors.
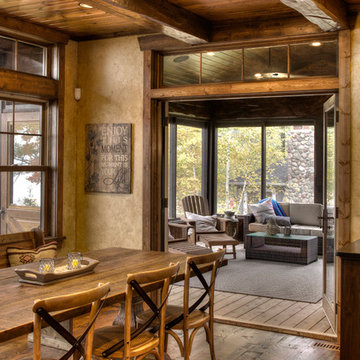
Dining and Porch
Design ideas for a rustic dining room in Minneapolis with brown walls and dark hardwood flooring.
Design ideas for a rustic dining room in Minneapolis with brown walls and dark hardwood flooring.
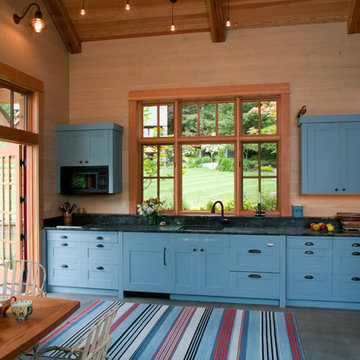
David served as project manager for this new building while employed at Stoner Architects. These photos are presented here with their permission. Contractor: P&M Construction Structural Engineer: Quantum Consulting Engineers Timber Frame: Salisbury Woodworking
Transom Windows Rustic Home Design Photos
2




















