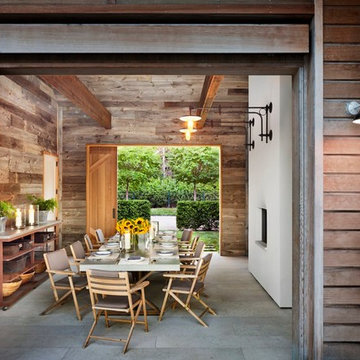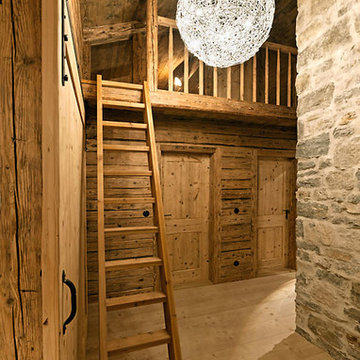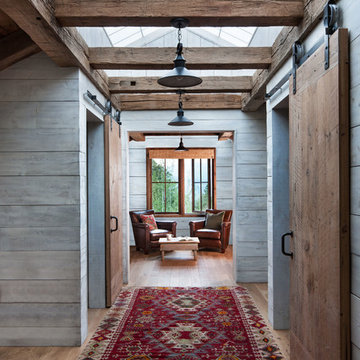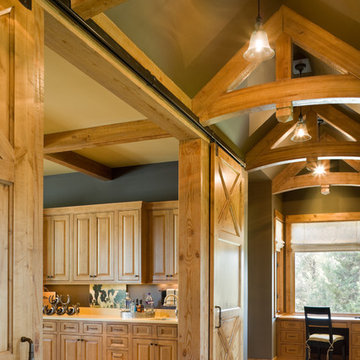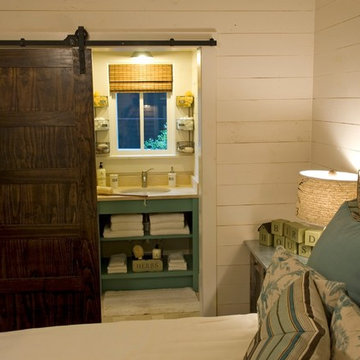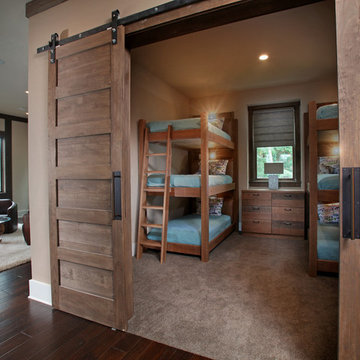Barn Doors Rustic Home Design Photos

This is an example of a medium sized rustic house exterior in Denver with wood cladding.
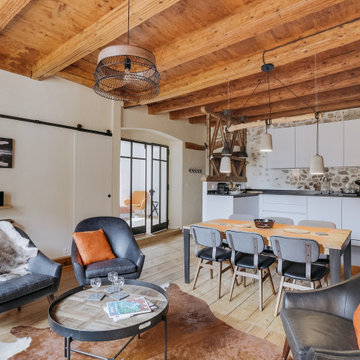
This is an example of a rustic open plan dining room in Lyon with white walls, light hardwood flooring and beige floors.
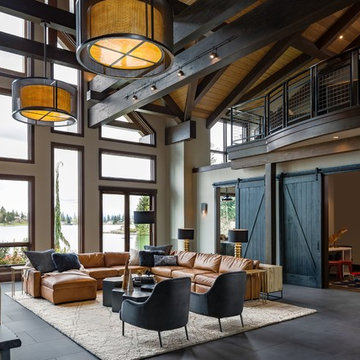
Rustic open plan living room in Seattle with beige walls and grey floors.
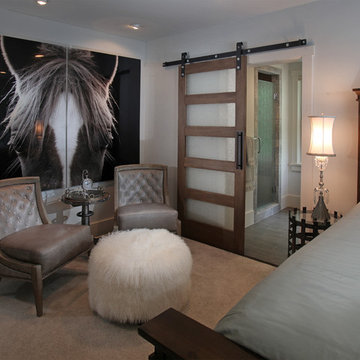
This modern style bedroom provides a blend of materials with a see through glass sliding barn door to the bathroom.
Photo of a medium sized rustic guest bedroom in Atlanta with beige walls and carpet.
Photo of a medium sized rustic guest bedroom in Atlanta with beige walls and carpet.
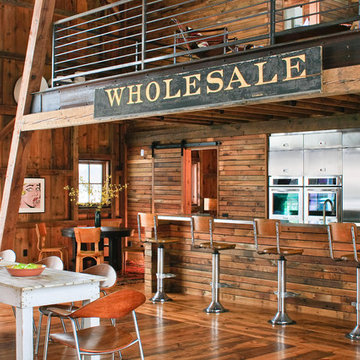
As part of the Walnut Farm project, Northworks was commissioned to convert an existing 19th century barn into a fully-conditioned home. Working closely with the local contractor and a barn restoration consultant, Northworks conducted a thorough investigation of the existing structure. The resulting design is intended to preserve the character of the original barn while taking advantage of its spacious interior volumes and natural materials.
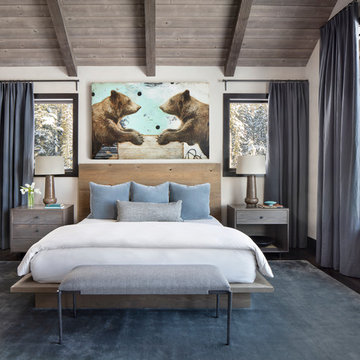
The Master Bedroom
Photos by Gibeon Photography
Photo of a rustic master and grey and brown bedroom in Other with dark hardwood flooring, brown floors and white walls.
Photo of a rustic master and grey and brown bedroom in Other with dark hardwood flooring, brown floors and white walls.
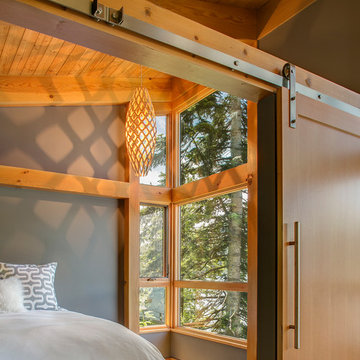
Location: Sand Point, ID. Photos by Marie-Dominique Verdier; built by Selle Valley
Design ideas for a rustic bedroom in Seattle.
Design ideas for a rustic bedroom in Seattle.
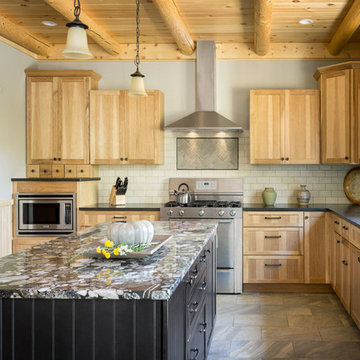
Trent Bell Photography: www.trentbell.com
Architect: Katahdin Home Builders
Photo of a rustic l-shaped kitchen in Portland Maine with an island, a submerged sink, shaker cabinets, light wood cabinets, white splashback, metro tiled splashback, stainless steel appliances and beige floors.
Photo of a rustic l-shaped kitchen in Portland Maine with an island, a submerged sink, shaker cabinets, light wood cabinets, white splashback, metro tiled splashback, stainless steel appliances and beige floors.

Once an outdoor workshop, now a ground floor wet room with huge walk in shower, customised vanity unit, cast iron radiator, large skylight and beautiful stone effect tiling. Photos by Chris Lewis & Amelia Wilson
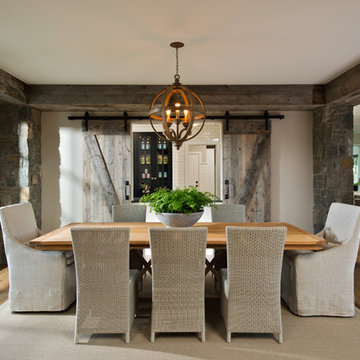
Randall Perry Photography, E Tanny Design
Design ideas for a rustic dining room in New York with beige walls and medium hardwood flooring.
Design ideas for a rustic dining room in New York with beige walls and medium hardwood flooring.
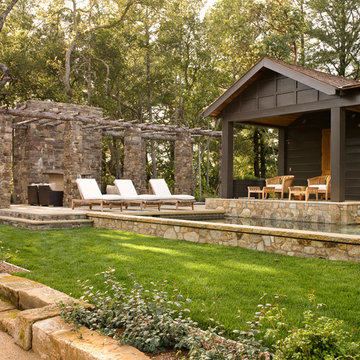
Photos by Mark Darley
Photo of a rustic patio in San Francisco with a fire feature and a pergola.
Photo of a rustic patio in San Francisco with a fire feature and a pergola.
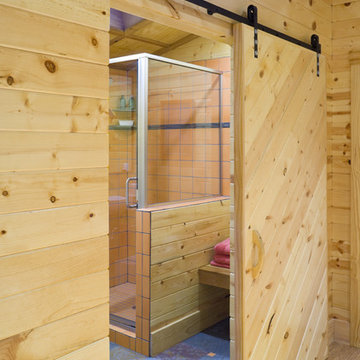
Sauna House. Photo, Bob Greenspan.
Barn door detail, black hardware, pine horizontal paneling
This is an example of a small rustic bathroom in Kansas City with a wall-mounted sink, grey tiles, porcelain flooring and blue floors.
This is an example of a small rustic bathroom in Kansas City with a wall-mounted sink, grey tiles, porcelain flooring and blue floors.

We love to collaborate, whenever and wherever the opportunity arises. For this mountainside retreat, we entered at a unique point in the process—to collaborate on the interior architecture—lending our expertise in fine finishes and fixtures to complete the spaces, thereby creating the perfect backdrop for the family of furniture makers to fill in each vignette. Catering to a design-industry client meant we sourced with singularity and sophistication in mind, from matchless slabs of marble for the kitchen and master bath to timeless basin sinks that feel right at home on the frontier and custom lighting with both industrial and artistic influences. We let each detail speak for itself in situ.
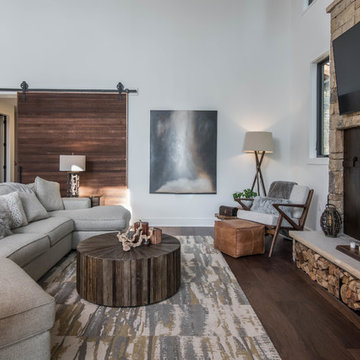
Photo of a medium sized rustic open plan living room in Other with white walls, a wall mounted tv, carpet, no fireplace, grey floors and feature lighting.
Barn Doors Rustic Home Design Photos
3




















