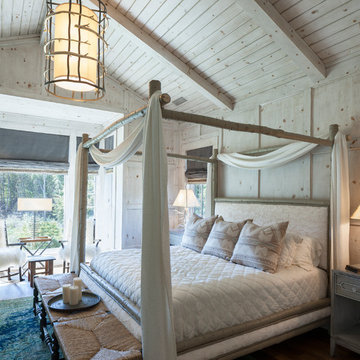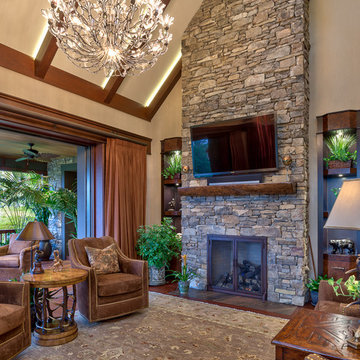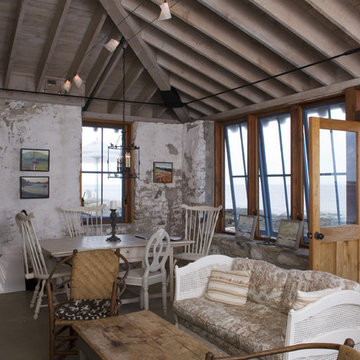Rustic Home Design Photos

These are some finished Old World Kitchens that we have designed, built, and installed. Mark Gardner, President of Monticello, took these photos.
Photo of a medium sized rustic u-shaped kitchen/diner in Oklahoma City with raised-panel cabinets, medium wood cabinets, beige splashback, integrated appliances, an island, a submerged sink, composite countertops, stone tiled splashback and medium hardwood flooring.
Photo of a medium sized rustic u-shaped kitchen/diner in Oklahoma City with raised-panel cabinets, medium wood cabinets, beige splashback, integrated appliances, an island, a submerged sink, composite countertops, stone tiled splashback and medium hardwood flooring.
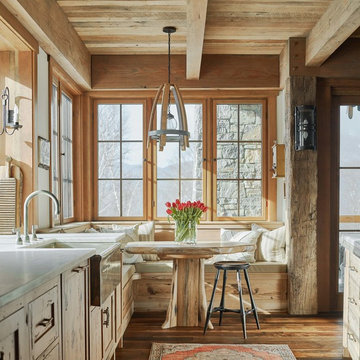
Photo: Jim Westphalen
Photo of a rustic kitchen/diner in Burlington with a belfast sink, shaker cabinets, light wood cabinets, medium hardwood flooring, brown floors and white worktops.
Photo of a rustic kitchen/diner in Burlington with a belfast sink, shaker cabinets, light wood cabinets, medium hardwood flooring, brown floors and white worktops.
Find the right local pro for your project
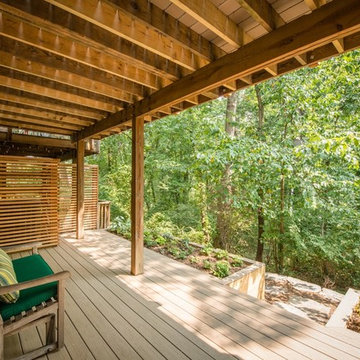
Award-winning designs of Whole House Renovations and Additions by Glickman Design Build team of designers. Glickman Design Build has been doing renovations and additions in the MD, VA and DC area for the past 30 plus years.
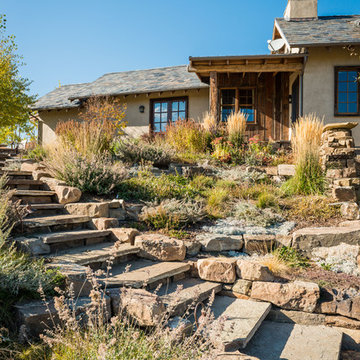
This is an example of a rustic full sun garden in Other with a garden path and natural stone paving.
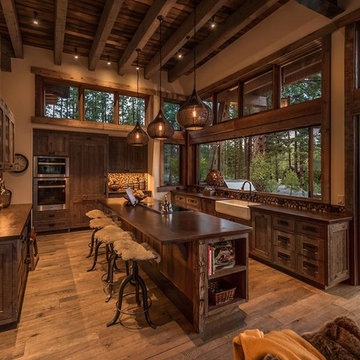
Design ideas for a rustic u-shaped kitchen in Sacramento with a belfast sink, shaker cabinets, dark wood cabinets, multi-coloured splashback, mosaic tiled splashback, stainless steel appliances, dark hardwood flooring and an island.
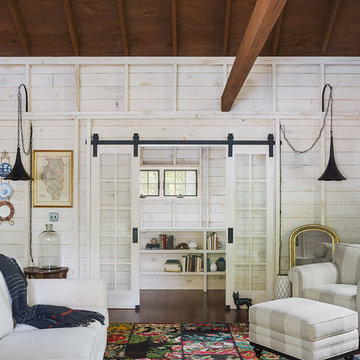
Cozy lake house living room.
Sam Oberter Photography
Inspiration for a rustic living room in New York with beige walls, dark hardwood flooring and a reading nook.
Inspiration for a rustic living room in New York with beige walls, dark hardwood flooring and a reading nook.

This is an example of a rustic formal open plan living room in Minneapolis with dark hardwood flooring, a standard fireplace, a stone fireplace surround, beige walls and a wall mounted tv.
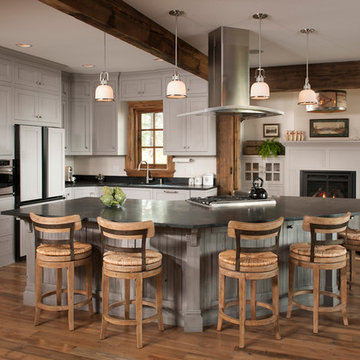
Altius Design, Longviews Studios
Design ideas for a rustic open plan kitchen in Other with shaker cabinets, grey cabinets, medium hardwood flooring, an island, a submerged sink and integrated appliances.
Design ideas for a rustic open plan kitchen in Other with shaker cabinets, grey cabinets, medium hardwood flooring, an island, a submerged sink and integrated appliances.
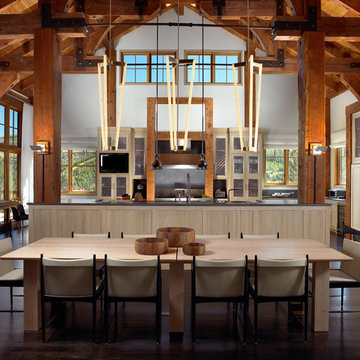
Design ideas for a medium sized rustic l-shaped kitchen/diner in Other with dark hardwood flooring, brown floors, a submerged sink, shaker cabinets, light wood cabinets, engineered stone countertops, integrated appliances and an island.

Laura Mettler
Large rustic u-shaped kitchen/diner in Other with glass-front cabinets, medium wood cabinets, stainless steel appliances, medium hardwood flooring, a belfast sink, granite worktops, beige splashback, multiple islands and brown floors.
Large rustic u-shaped kitchen/diner in Other with glass-front cabinets, medium wood cabinets, stainless steel appliances, medium hardwood flooring, a belfast sink, granite worktops, beige splashback, multiple islands and brown floors.

Robert Hawkins, Be A Deer
Medium sized rustic formal open plan living room in Other with light hardwood flooring, a stone fireplace surround and brown walls.
Medium sized rustic formal open plan living room in Other with light hardwood flooring, a stone fireplace surround and brown walls.

Welcome to the essential refined mountain rustic home: warm, homey, and sturdy. The house’s structure is genuine heavy timber framing, skillfully constructed with mortise and tenon joinery. Distressed beams and posts have been reclaimed from old American barns to enjoy a second life as they define varied, inviting spaces. Traditional carpentry is at its best in the great room’s exquisitely crafted wood trusses. Rugged Lodge is a retreat that’s hard to return from.
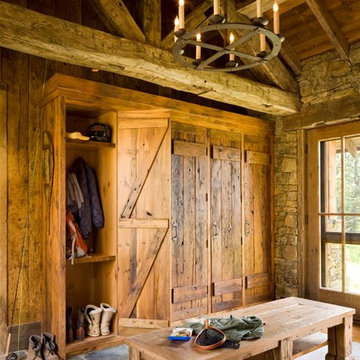
Architect: Miller Architects, P.C.
Photographer: David Marlow
Photo of a rustic boot room in Other with a glass front door.
Photo of a rustic boot room in Other with a glass front door.
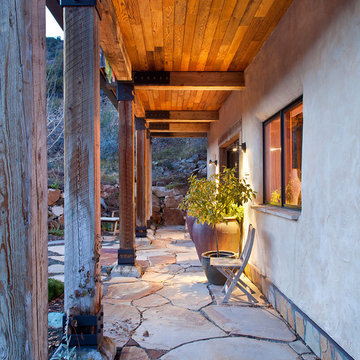
Lime plaster straw bale construction. All structural and finish materials reclaimed.
Designed by Jack Thomas Associates, PC - http://jackthomasaia.com Photo by KuDa Photography.

Builder is Legacy DCS, Development is The Reserve at Lake Travis, designer is Carrie Brewer, cabinetry is Austin Woodworks, Photography is James Bruce
Rustic Home Design Photos
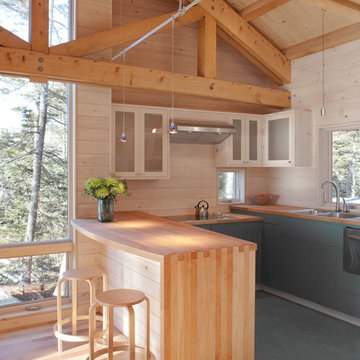
photography by Trent Bell
Rustic u-shaped open plan kitchen in Portland Maine with stainless steel appliances, a built-in sink, blue cabinets, wood worktops and multi-coloured splashback.
Rustic u-shaped open plan kitchen in Portland Maine with stainless steel appliances, a built-in sink, blue cabinets, wood worktops and multi-coloured splashback.
1




















