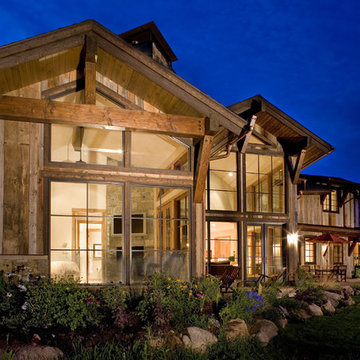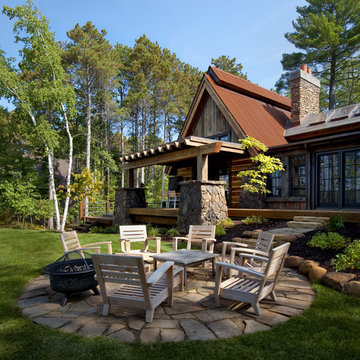Rustic House Exterior with Wood Cladding Ideas and Designs
Refine by:
Budget
Sort by:Popular Today
121 - 140 of 10,398 photos
Item 1 of 3
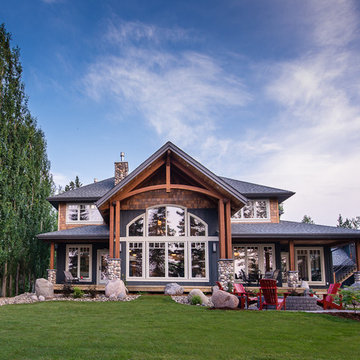
Northern Sky Developments, Lakeside Elevation, Pete Lawrence Photography, 2012 SAM Award Winner for Best New Custom Home over 2200 Square Feet; Canadian Home Builders Association: Saskatchewan
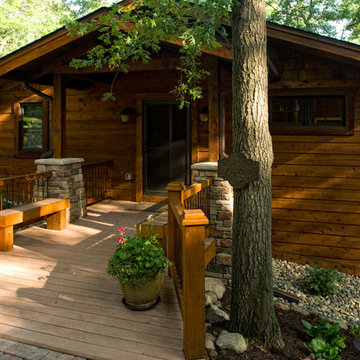
This is an example of a rustic house exterior in Minneapolis with wood cladding.
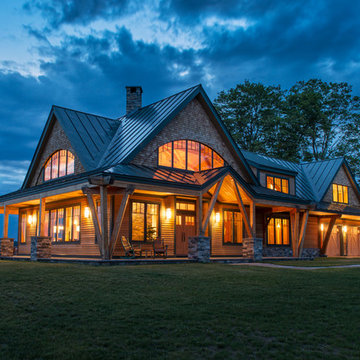
Featured in the August 2014 edition of Timber Home Living Magazine & Winner of the NH American Institute of Architects People's Choice Award for 2013! The timber frame can be easily seen at night in this beautiful home in Vermont. Architectural design by Bonin Architects & Associates. Photography by John W. Hession. www.boninarchitects.com
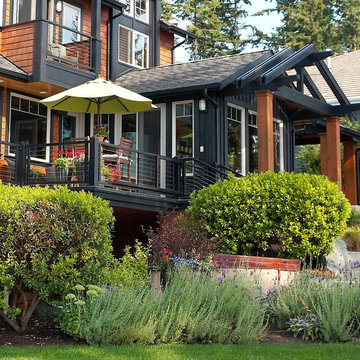
Waterside deck. Photography by Ian Gleadle.
Photo of a black rustic house exterior in Seattle with wood cladding and three floors.
Photo of a black rustic house exterior in Seattle with wood cladding and three floors.
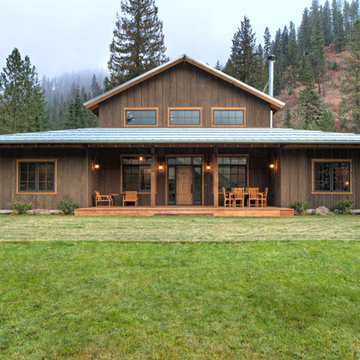
Photo by: Oliver Irwin
Location: Kingston, Idaho
Architect: Matthew Collins, Uptic Studios Spokane, WA
www.upticstudios.com
Brown rustic two floor house exterior in Seattle with wood cladding.
Brown rustic two floor house exterior in Seattle with wood cladding.
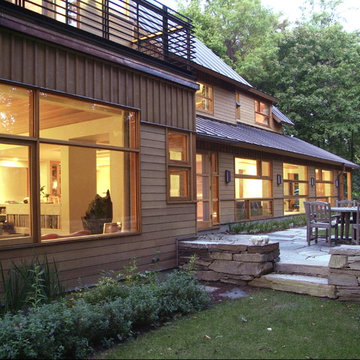
Inspiration for a large and beige rustic two floor detached house in Burlington with wood cladding and a metal roof.
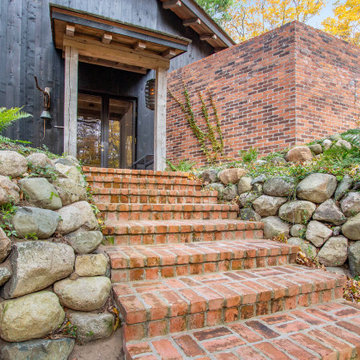
Brick paver stairs lead up to this front door entrance.
Black rustic two floor detached house in Grand Rapids with wood cladding.
Black rustic two floor detached house in Grand Rapids with wood cladding.
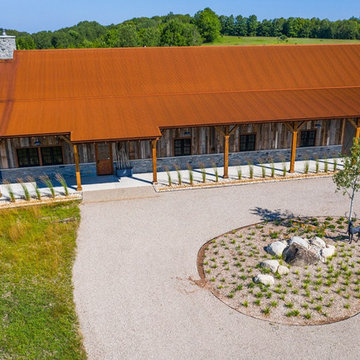
This beautiful barndominium features our A606 Weathering Steel Corrugated Metal Roof.
Design ideas for a rustic detached house in Other with wood cladding and a metal roof.
Design ideas for a rustic detached house in Other with wood cladding and a metal roof.

The large Lift and Slide doors placed throughout this modern contemporary home have superior sealing when closed and are easily operated, regardless of size. The “lift” function engages the door onto its rollers for effortless function. A large panel door can then be moved with ease by even a child. With a turn of the handle the door is then lowered off the rollers, locked, and sealed into the frame creating one of the tightest air-seals in the industry.
The Glo A5 double pane windows and doors were utilized for their cost-effective durability and efficiency. The A5 Series provides a thermally-broken aluminum frame with multiple air seals, low iron glass, argon filled glazing, and low-e coating. These features create an unparalleled double-pane product equipped for the variant northern temperatures of the region. With u-values as low as 0.280, these windows ensure year-round comfort.
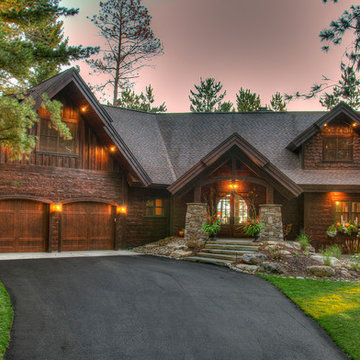
Design ideas for a large and brown rustic two floor detached house in Minneapolis with wood cladding, a pitched roof and a shingle roof.
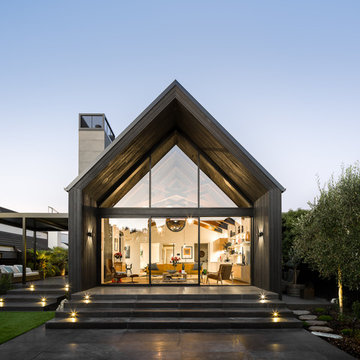
The Living Room is double height, with scissor trusses - glazing gives transparency through the entire space.
Inspiration for a large and black rustic two floor detached house in Christchurch with wood cladding, a pitched roof and a metal roof.
Inspiration for a large and black rustic two floor detached house in Christchurch with wood cladding, a pitched roof and a metal roof.

Immaculate Lake Norman, North Carolina home built by Passarelli Custom Homes. Tons of details and superb craftsmanship put into this waterfront home. All images by Nedoff Fotography
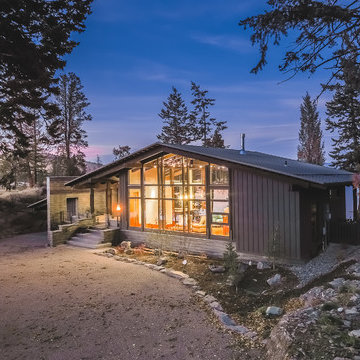
Photography: Hixson Studio
Design ideas for a medium sized and brown rustic two floor detached house in Other with wood cladding and a pitched roof.
Design ideas for a medium sized and brown rustic two floor detached house in Other with wood cladding and a pitched roof.
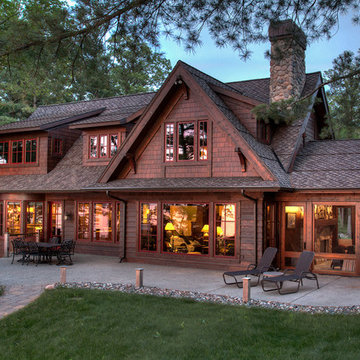
This is an example of a brown rustic bungalow detached house in Minneapolis with wood cladding, a pitched roof and a shingle roof.
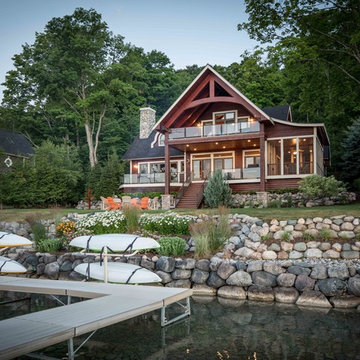
We were hired to add space to their cottage while still maintaining the current architectural style. We enlarged the home's living area, created a larger mudroom off the garage entry, enlarged the screen porch and created a covered porch off the dining room and the existing deck was also enlarged. On the second level, we added an additional bunk room, bathroom, and new access to the bonus room above the garage. The exterior was also embellished with timber beams and brackets as well as a stunning new balcony off the master bedroom. Trim details and new staining completed the look.
- Jacqueline Southby Photography
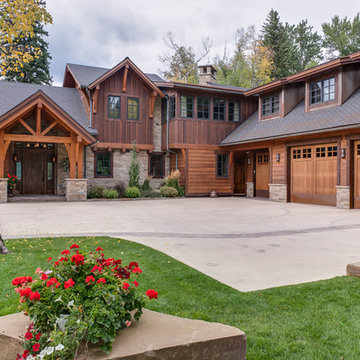
This is an example of a large and brown rustic two floor detached house in Other with wood cladding, a pitched roof and a shingle roof.
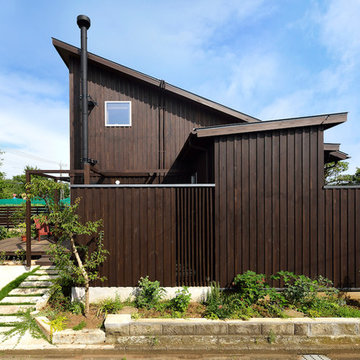
写真:大槻茂
築40年の古家をスケルトンリフォームした事務所兼用住宅。建物ボリュームを小さくし、切妻を片流れ屋根に変更して、太陽光発電パネルと太陽熱温水器、トップライトを設置。18kWhの鉛蓄電池によって、電力会社の電線をひかない「オフグリッド」を実現した。当面はガスも引かずに、コンロはIH、給湯器はなく、太陽熱の温水のみで年間7割以上の入浴・シャワーが可能。雨水タンクや井戸水など、水の有効利用をはかりつつ、木質バイオマスの無電力ペレットストーブを採用して「完全CO2排出ゼロ」の事務所を実現した。
Rustic House Exterior with Wood Cladding Ideas and Designs
7
![m2 [prefab]](https://st.hzcdn.com/fimgs/pictures/exteriors/m2-prefab-prentiss-balance-wickline-architects-img~8cb1c4f801cc9af1_7339-1-ab47658-w360-h360-b0-p0.jpg)
