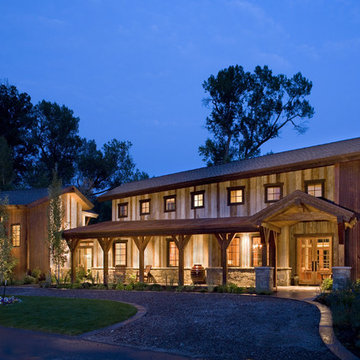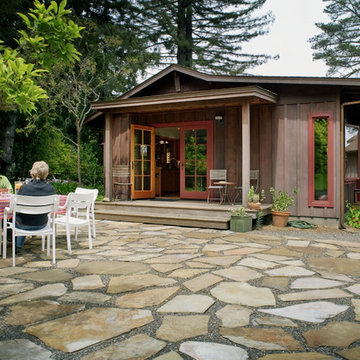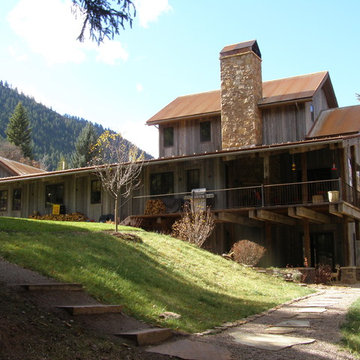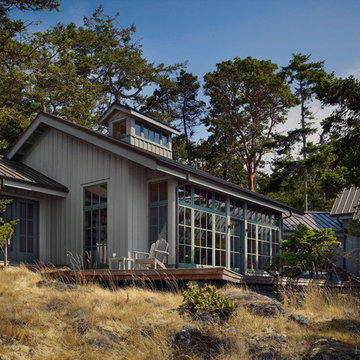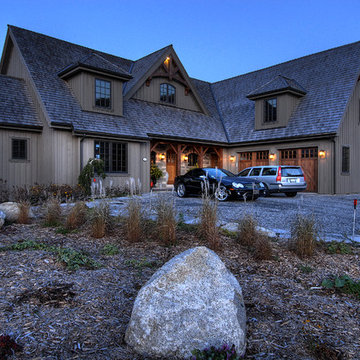Rustic House Exterior with Wood Cladding Ideas and Designs
Refine by:
Budget
Sort by:Popular Today
81 - 100 of 10,399 photos
Item 1 of 3
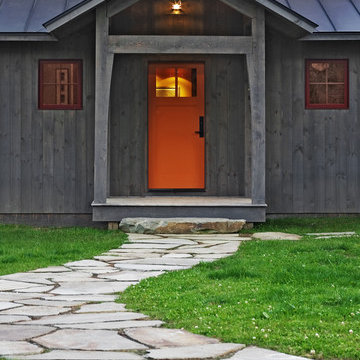
Photo by Susan Teare
Photo of a rustic two floor house exterior in Burlington with wood cladding.
Photo of a rustic two floor house exterior in Burlington with wood cladding.
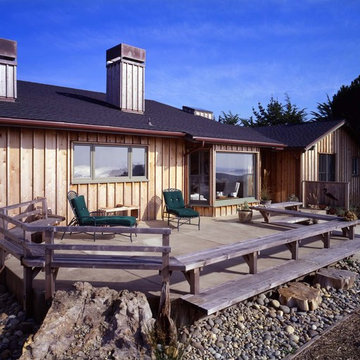
Partial Front view with built in terrace and wood bench. Cathy Schwabe, AIA. Photograph by David Wakely.
Design ideas for a rustic house exterior in San Francisco with wood cladding.
Design ideas for a rustic house exterior in San Francisco with wood cladding.

Cedar Shake Lakehouse Cabin on Lake Pend Oreille in Sandpoint, Idaho.
Photo of a small and brown rustic two floor detached house in Other with wood cladding, a pitched roof, a black roof and shingles.
Photo of a small and brown rustic two floor detached house in Other with wood cladding, a pitched roof, a black roof and shingles.
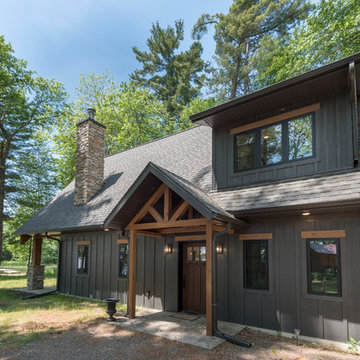
Photo of a medium sized and gey rustic bungalow detached house in Minneapolis with wood cladding, a pitched roof and a shingle roof.

Inspiration for a brown rustic bungalow house exterior in Bridgeport with wood cladding, a pitched roof and a shingle roof.

Large and green rustic two floor detached house in Minneapolis with a shingle roof, wood cladding, a pitched roof and board and batten cladding.

Mountain Peek is a custom residence located within the Yellowstone Club in Big Sky, Montana. The layout of the home was heavily influenced by the site. Instead of building up vertically the floor plan reaches out horizontally with slight elevations between different spaces. This allowed for beautiful views from every space and also gave us the ability to play with roof heights for each individual space. Natural stone and rustic wood are accented by steal beams and metal work throughout the home.
(photos by Whitney Kamman)
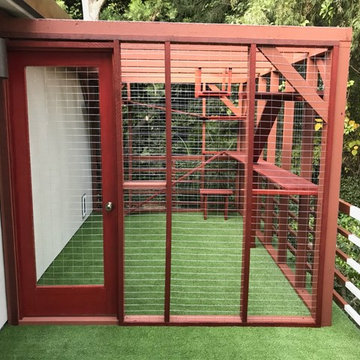
Our client reached out to Finesse, Inc. looking for a pet sanctuary for their two cats. A design was created to allow the fur-babies to enter and exit without the assistance of their humans. A cat door was placed an the exterior wall and a 30" x 80" door was added so that family can enjoy the beautiful outdoors together. A pet friendly turf, designed especially with paw consideration, was selected and installed. The enclosure was built as a "stand alone" structure and can be easily dismantled and transferred in the event of a move in the future.
Rob Kramig, Los Angeles

Bay Window
Photo of a multi-coloured and large rustic detached house in Other with three floors, wood cladding, a pitched roof and a shingle roof.
Photo of a multi-coloured and large rustic detached house in Other with three floors, wood cladding, a pitched roof and a shingle roof.
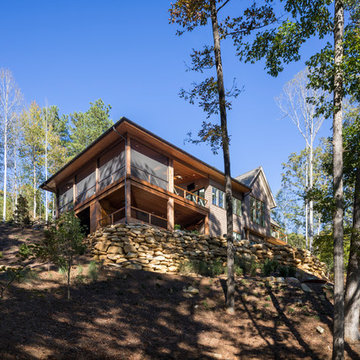
Large and brown rustic two floor detached house in Other with wood cladding, a pitched roof and a shingle roof.
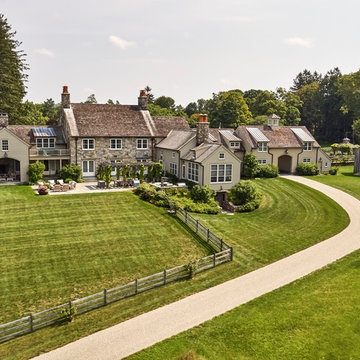
Aerial view of the rear of the house showing the terrace, porches and balcony.
Robert Benson Photography
Inspiration for a beige rustic two floor detached house in New York with wood cladding, a pitched roof and a mixed material roof.
Inspiration for a beige rustic two floor detached house in New York with wood cladding, a pitched roof and a mixed material roof.
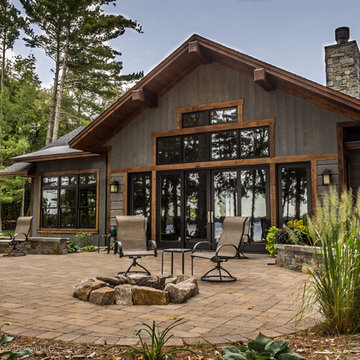
Dan Heid
Photo of a medium sized and gey rustic two floor detached house in Minneapolis with wood cladding, a pitched roof and a mixed material roof.
Photo of a medium sized and gey rustic two floor detached house in Minneapolis with wood cladding, a pitched roof and a mixed material roof.
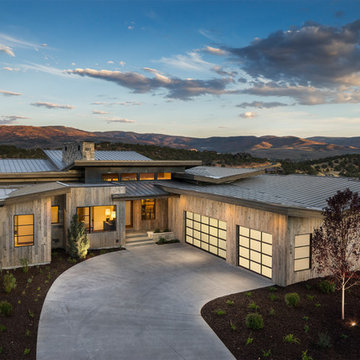
June Cannon
This is an example of a medium sized and gey rustic two floor detached house in Salt Lake City with wood cladding, a pitched roof and a shingle roof.
This is an example of a medium sized and gey rustic two floor detached house in Salt Lake City with wood cladding, a pitched roof and a shingle roof.
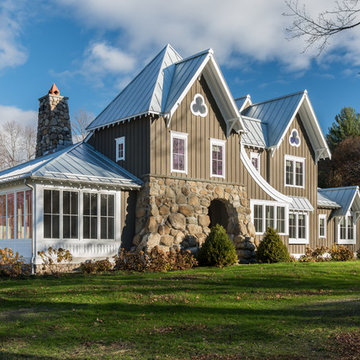
The left side of the house looks out onto a meadow and behind the house, there is a pond. The left side of the house begins to allow for more views of the landscape with full window walls, while still making use of the traditional style elements such as window muntins and a custom paneling design.
Photographer: Daniel Contelmo Jr.

Design ideas for a green and small rustic bungalow detached house in Baltimore with wood cladding, a pitched roof and a shingle roof.
Rustic House Exterior with Wood Cladding Ideas and Designs
5
