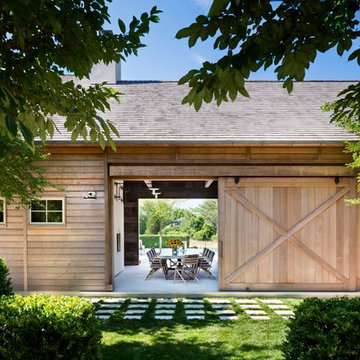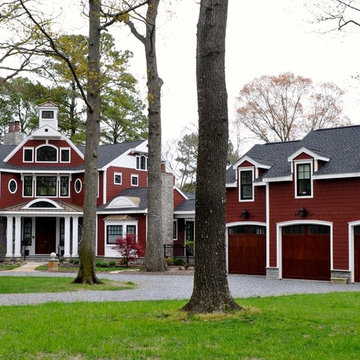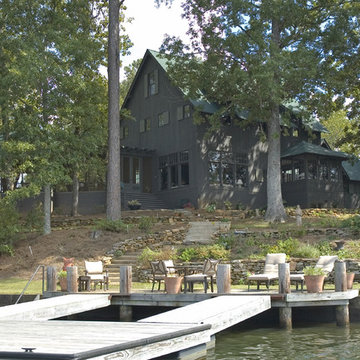Rustic House Exterior with Wood Cladding Ideas and Designs
Refine by:
Budget
Sort by:Popular Today
141 - 160 of 10,398 photos
Item 1 of 3
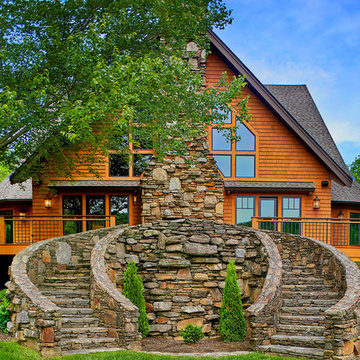
Photo by Fisheye Studios
Photo of a large and brown rustic detached house in Other with three floors, wood cladding, a pitched roof and a shingle roof.
Photo of a large and brown rustic detached house in Other with three floors, wood cladding, a pitched roof and a shingle roof.
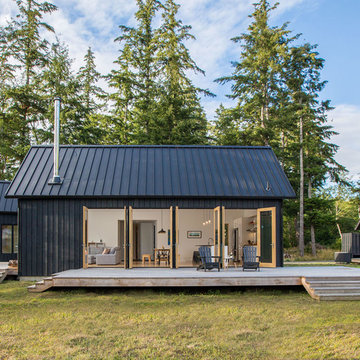
Photographer: Alexander Canaria and Taylor Proctor
This is an example of a rustic bungalow house exterior in Seattle with wood cladding and a pitched roof.
This is an example of a rustic bungalow house exterior in Seattle with wood cladding and a pitched roof.
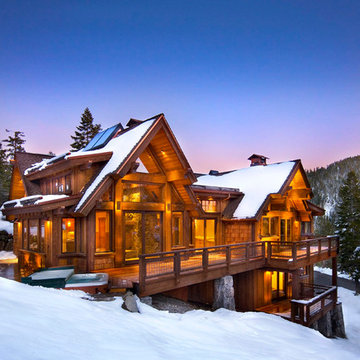
This is an example of a large and brown rustic two floor detached house in Sacramento with wood cladding, a pitched roof and a shingle roof.
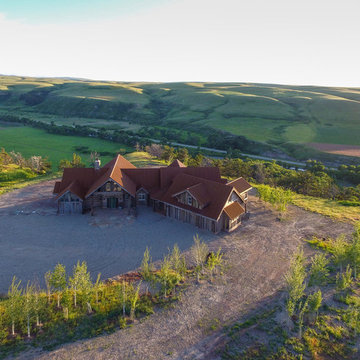
Inspiration for a large and brown rustic two floor house exterior in Other with wood cladding and a pitched roof.

Photo by Benjamin Rasmussen for Dwell Magazine.
Small and brown rustic bungalow tiny house in Denver with a flat roof and wood cladding.
Small and brown rustic bungalow tiny house in Denver with a flat roof and wood cladding.
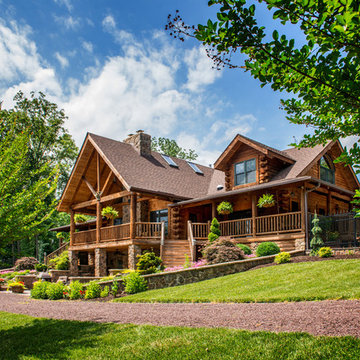
Rick Lee Photography
Photo of a medium sized and brown rustic two floor house exterior in DC Metro with wood cladding and a hip roof.
Photo of a medium sized and brown rustic two floor house exterior in DC Metro with wood cladding and a hip roof.
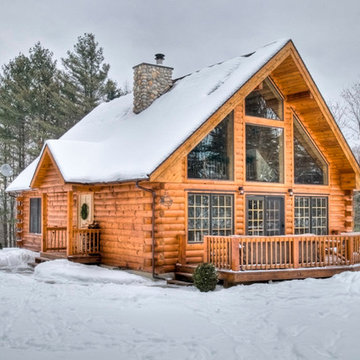
Design ideas for a brown and medium sized rustic bungalow house exterior in Burlington with wood cladding and a pitched roof.
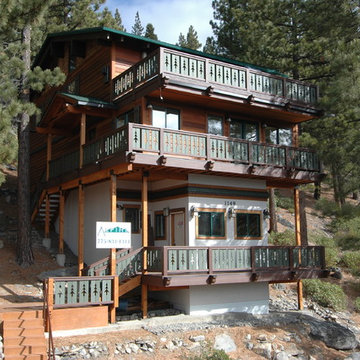
Alpine Custom Interiors works closely with you to capture your unique dreams and desires for your next interior remodel or renovation. Beginning with conceptual layouts and design, to construction drawings and specifications, our experienced design team will create a distinct character for each construction project. We fully believe that everyone wins when a project is clearly thought-out, documented, and then professionally executed.
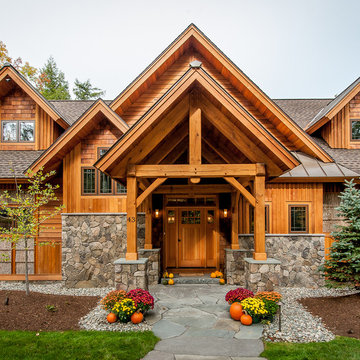
Northpeak Design
Design ideas for a rustic two floor house exterior in Manchester with wood cladding and a pitched roof.
Design ideas for a rustic two floor house exterior in Manchester with wood cladding and a pitched roof.
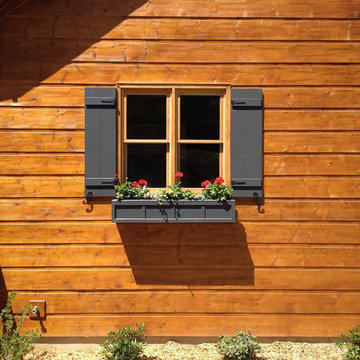
This is an example of a medium sized and brown rustic bungalow house exterior in Atlanta with wood cladding.
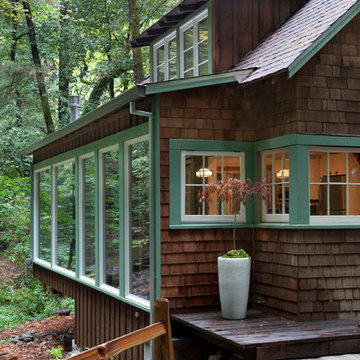
Photo: Eric Rorer
This is an example of a rustic two floor house exterior in San Francisco with wood cladding.
This is an example of a rustic two floor house exterior in San Francisco with wood cladding.
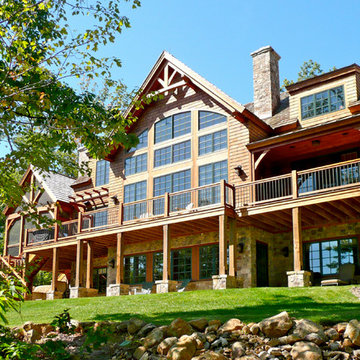
Sitting atop a mountain, this Timberpeg timber frame vacation retreat offers rustic elegance with shingle-sided splendor, warm rich colors and textures, and natural quality materials.
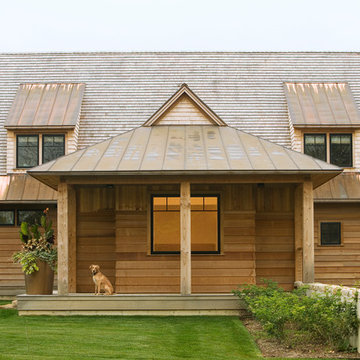
Westphalen Photography
Inspiration for a rustic house exterior in Burlington with wood cladding.
Inspiration for a rustic house exterior in Burlington with wood cladding.
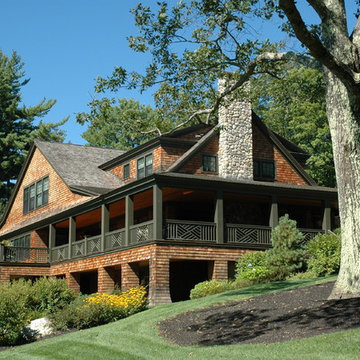
Rob Bramhall
Design ideas for a large and brown rustic two floor detached house in Boston with wood cladding, a pitched roof and a shingle roof.
Design ideas for a large and brown rustic two floor detached house in Boston with wood cladding, a pitched roof and a shingle roof.
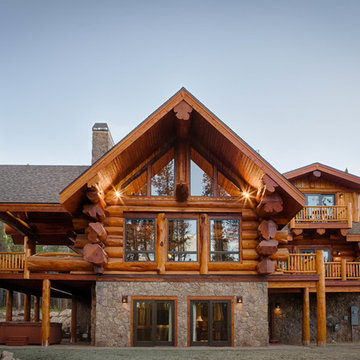
This is an example of a rustic house exterior in Denver with three floors and wood cladding.
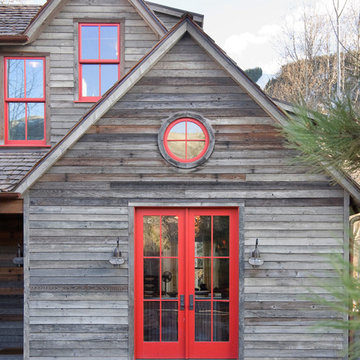
©2013 Bob Greenspan Photography
Design ideas for a rustic house exterior in Denver with wood cladding.
Design ideas for a rustic house exterior in Denver with wood cladding.
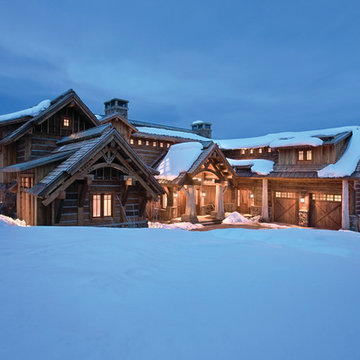
Like us on facebook at www.facebook.com/centresky
Designed as a prominent display of Architecture, Elk Ridge Lodge stands firmly upon a ridge high atop the Spanish Peaks Club in Big Sky, Montana. Designed around a number of principles; sense of presence, quality of detail, and durability, the monumental home serves as a Montana Legacy home for the family.
Throughout the design process, the height of the home to its relationship on the ridge it sits, was recognized the as one of the design challenges. Techniques such as terracing roof lines, stretching horizontal stone patios out and strategically placed landscaping; all were used to help tuck the mass into its setting. Earthy colored and rustic exterior materials were chosen to offer a western lodge like architectural aesthetic. Dry stack parkitecture stone bases that gradually decrease in scale as they rise up portray a firm foundation for the home to sit on. Historic wood planking with sanded chink joints, horizontal siding with exposed vertical studs on the exterior, and metal accents comprise the remainder of the structures skin. Wood timbers, outriggers and cedar logs work together to create diversity and focal points throughout the exterior elevations. Windows and doors were discussed in depth about type, species and texture and ultimately all wood, wire brushed cedar windows were the final selection to enhance the "elegant ranch" feel. A number of exterior decks and patios increase the connectivity of the interior to the exterior and take full advantage of the views that virtually surround this home.
Upon entering the home you are encased by massive stone piers and angled cedar columns on either side that support an overhead rail bridge spanning the width of the great room, all framing the spectacular view to the Spanish Peaks Mountain Range in the distance. The layout of the home is an open concept with the Kitchen, Great Room, Den, and key circulation paths, as well as certain elements of the upper level open to the spaces below. The kitchen was designed to serve as an extension of the great room, constantly connecting users of both spaces, while the Dining room is still adjacent, it was preferred as a more dedicated space for more formal family meals.
There are numerous detailed elements throughout the interior of the home such as the "rail" bridge ornamented with heavy peened black steel, wire brushed wood to match the windows and doors, and cannon ball newel post caps. Crossing the bridge offers a unique perspective of the Great Room with the massive cedar log columns, the truss work overhead bound by steel straps, and the large windows facing towards the Spanish Peaks. As you experience the spaces you will recognize massive timbers crowning the ceilings with wood planking or plaster between, Roman groin vaults, massive stones and fireboxes creating distinct center pieces for certain rooms, and clerestory windows that aid with natural lighting and create exciting movement throughout the space with light and shadow.
Rustic House Exterior with Wood Cladding Ideas and Designs
8
