Rustic House Exterior with Wood Cladding Ideas and Designs
Refine by:
Budget
Sort by:Popular Today
61 - 80 of 10,399 photos
Item 1 of 3
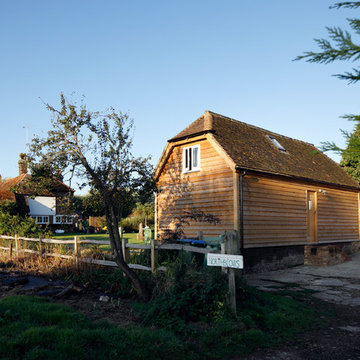
Emma Wood
Inspiration for a small and brown rustic two floor house exterior in Sussex with wood cladding and a pitched roof.
Inspiration for a small and brown rustic two floor house exterior in Sussex with wood cladding and a pitched roof.
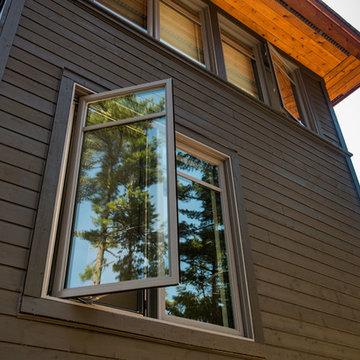
Window & Door Dealers
Contact: Angelo & Paul DeCola
Location: 41-D Commerce Park Drive
Unit D
Barrie, Ontario L4N 8X1
Canada
Inspiration for a medium sized and brown rustic two floor detached house in Toronto with wood cladding, a pitched roof and a shingle roof.
Inspiration for a medium sized and brown rustic two floor detached house in Toronto with wood cladding, a pitched roof and a shingle roof.
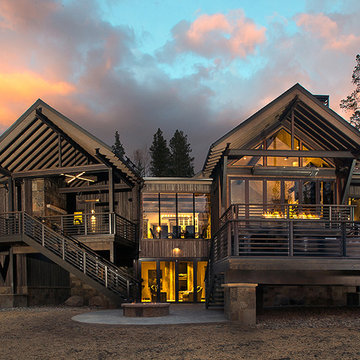
Design ideas for a large and brown rustic two floor detached house in Denver with wood cladding, a pitched roof and a shingle roof.
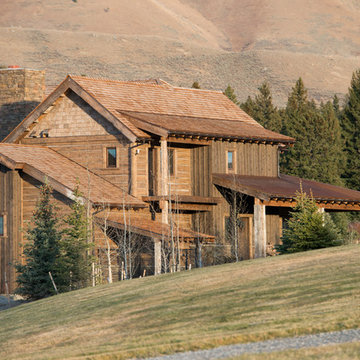
Moore Photography
Design ideas for an expansive and brown rustic detached house in Other with three floors, wood cladding, a pitched roof and a shingle roof.
Design ideas for an expansive and brown rustic detached house in Other with three floors, wood cladding, a pitched roof and a shingle roof.
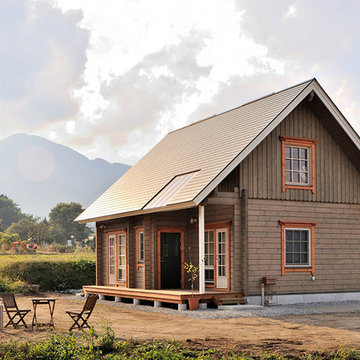
This is an example of a brown rustic two floor house exterior in Other with wood cladding and a pitched roof.
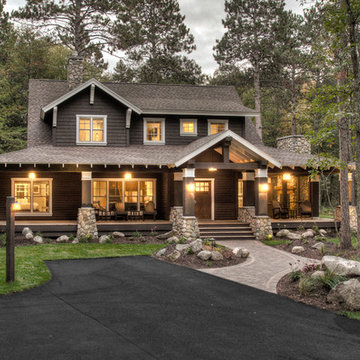
Roadside Exterior
Photo of a brown rustic house exterior in Minneapolis with three floors and wood cladding.
Photo of a brown rustic house exterior in Minneapolis with three floors and wood cladding.
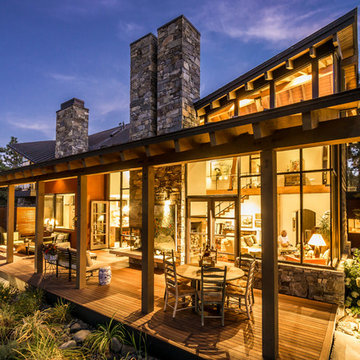
Ross Chandler
Inspiration for a large and red rustic two floor house exterior in Other with wood cladding and a lean-to roof.
Inspiration for a large and red rustic two floor house exterior in Other with wood cladding and a lean-to roof.
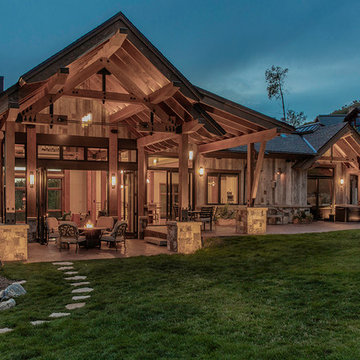
Tim Stone
Large rustic bungalow house exterior in Denver with wood cladding and a pitched roof.
Large rustic bungalow house exterior in Denver with wood cladding and a pitched roof.
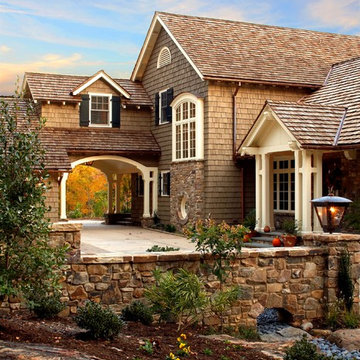
Greg Loflin
Design ideas for a medium sized and beige rustic two floor house exterior in Other with wood cladding.
Design ideas for a medium sized and beige rustic two floor house exterior in Other with wood cladding.
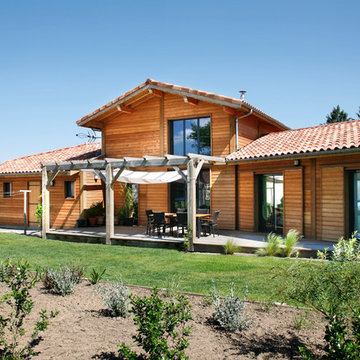
Bun Phannara
Inspiration for a medium sized and brown rustic two floor house exterior in Bordeaux with wood cladding and a pitched roof.
Inspiration for a medium sized and brown rustic two floor house exterior in Bordeaux with wood cladding and a pitched roof.
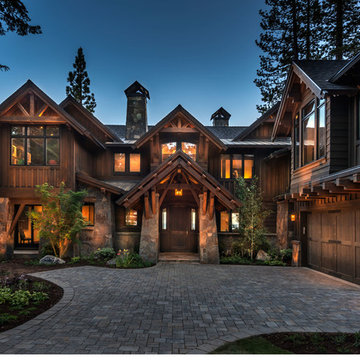
© Vance Fox Photography
Design ideas for a brown and large rustic two floor house exterior in Sacramento with wood cladding and a pitched roof.
Design ideas for a brown and large rustic two floor house exterior in Sacramento with wood cladding and a pitched roof.
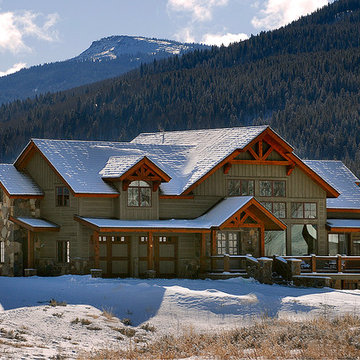
photography by bob brazell
Inspiration for a green rustic house exterior in Denver with three floors and wood cladding.
Inspiration for a green rustic house exterior in Denver with three floors and wood cladding.
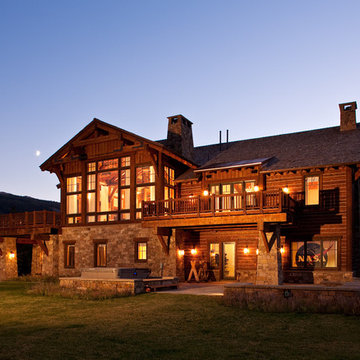
Ski in ski out
Inspiration for a large and brown rustic detached house in Other with three floors, wood cladding, a pitched roof and a shingle roof.
Inspiration for a large and brown rustic detached house in Other with three floors, wood cladding, a pitched roof and a shingle roof.
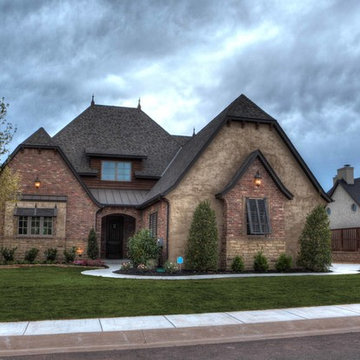
This exterior combines brick, rock and stucco with shutters and metal roof accent.
Large and red rustic two floor house exterior in Oklahoma City with wood cladding and a lean-to roof.
Large and red rustic two floor house exterior in Oklahoma City with wood cladding and a lean-to roof.
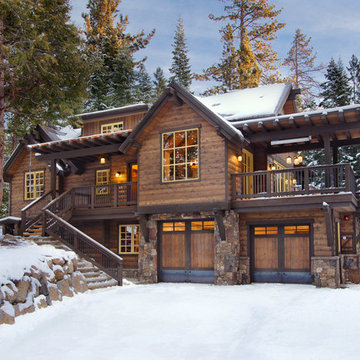
Tahoe Real Estate Photography
Photo of a medium sized and brown rustic house exterior in San Francisco with three floors and wood cladding.
Photo of a medium sized and brown rustic house exterior in San Francisco with three floors and wood cladding.
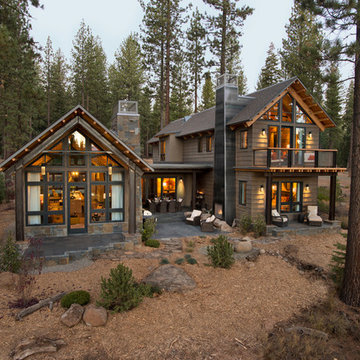
Photo of a medium sized and gey rustic two floor house exterior in Sacramento with wood cladding.
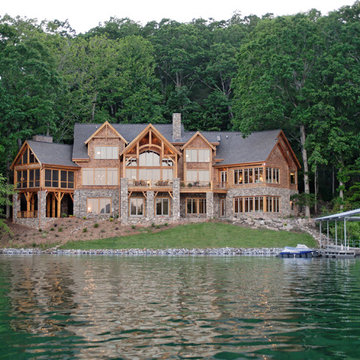
We call this plan "High End Drama With Bonus", with the bonus being the fully-finished walkout basement with media room and more.
This home easily sleeps five, and gives you just under 5,000 square feet of heated living space on the main and upper floors combined. Finish the lower level and you have almost 2,000 square feet of additional place to plan your dreams.
The plans are available for construction in PDF, CAD and prints.
Where do you want build?
Plan 26600GG Link: http://www.architecturaldesigns.com/house-plan-26600GG.asp
TWITTER: @adhouseplans
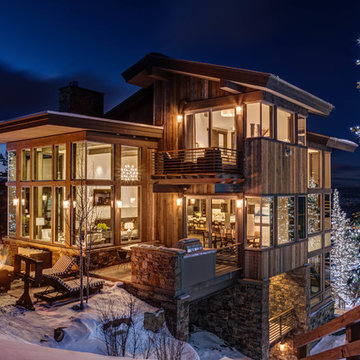
Architecture by: Think Architecture
Interior Design by: Denton House
Construction by: Magleby Construction Photos by: Alan Blakley
This is an example of a brown and large rustic detached house in Salt Lake City with wood cladding, three floors, a pitched roof and a metal roof.
This is an example of a brown and large rustic detached house in Salt Lake City with wood cladding, three floors, a pitched roof and a metal roof.
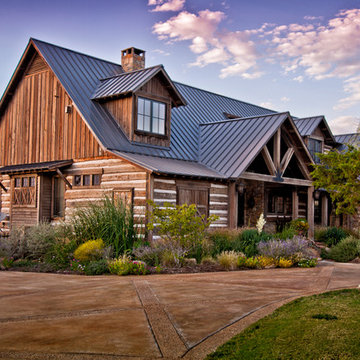
Photo by June Cannon, Trestlewood
Rustic house exterior in Salt Lake City with wood cladding.
Rustic house exterior in Salt Lake City with wood cladding.
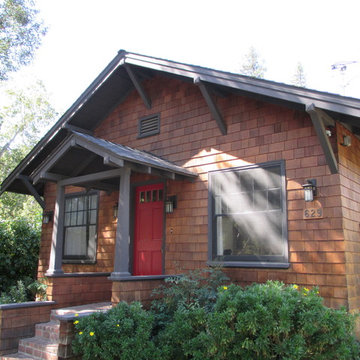
Alex Marshall
Inspiration for a medium sized and brown rustic bungalow house exterior in San Francisco with wood cladding and a pitched roof.
Inspiration for a medium sized and brown rustic bungalow house exterior in San Francisco with wood cladding and a pitched roof.
Rustic House Exterior with Wood Cladding Ideas and Designs
4