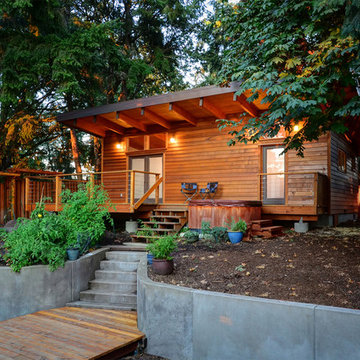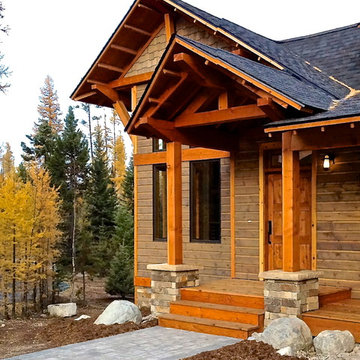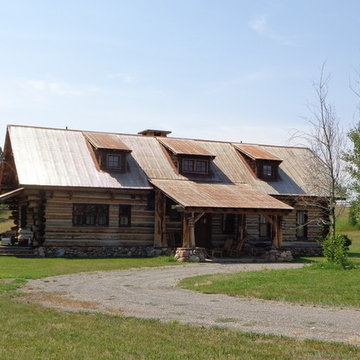Rustic House Exterior with Wood Cladding Ideas and Designs
Refine by:
Budget
Sort by:Popular Today
21 - 40 of 10,398 photos
Item 1 of 3
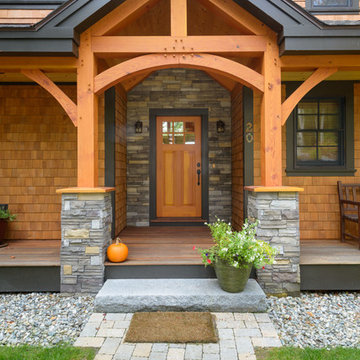
Built by Old Hampshire Designs, Inc.
John W. Hession, Photographer
Photo of a large and brown rustic two floor detached house in Boston with wood cladding, a pitched roof and a shingle roof.
Photo of a large and brown rustic two floor detached house in Boston with wood cladding, a pitched roof and a shingle roof.
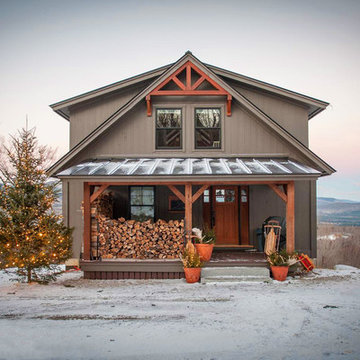
Moose Ridge Lodge at holiday time.
This is an example of a small and gey rustic two floor house exterior in Burlington with wood cladding and a pitched roof.
This is an example of a small and gey rustic two floor house exterior in Burlington with wood cladding and a pitched roof.
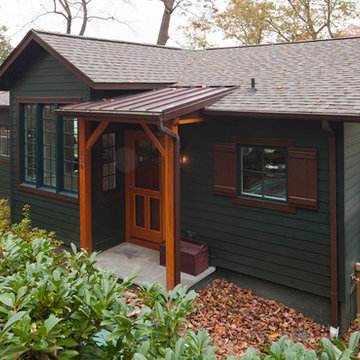
This is an example of a green and small rustic bungalow detached house in Baltimore with wood cladding, a pitched roof and a shingle roof.
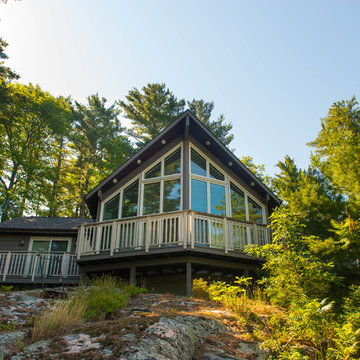
Window & Door Dealers
Contact: Angelo & Paul DeCola
Location: 41-D Commerce Park Drive
Unit D
Barrie, Ontario L4N 8X1
Canada
This is an example of a medium sized and brown rustic bungalow detached house in Toronto with wood cladding, a pitched roof and a shingle roof.
This is an example of a medium sized and brown rustic bungalow detached house in Toronto with wood cladding, a pitched roof and a shingle roof.
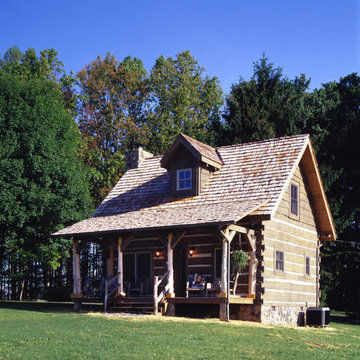
Design ideas for a small and brown rustic two floor house exterior in Other with wood cladding and a pitched roof.
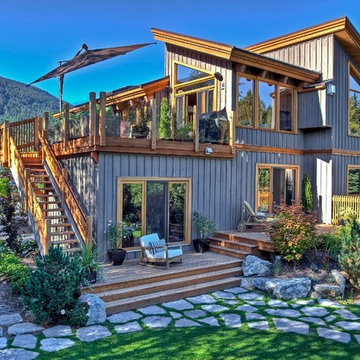
This is an example of a large and gey rustic house exterior in Vancouver with three floors, wood cladding and a lean-to roof.
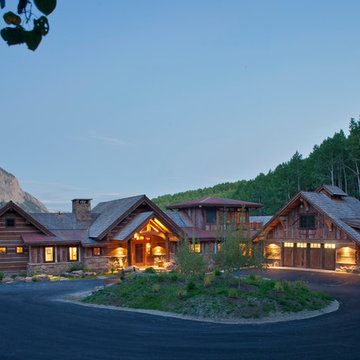
James Ray Spahn
This is an example of a rustic house exterior in Denver with three floors and wood cladding.
This is an example of a rustic house exterior in Denver with three floors and wood cladding.
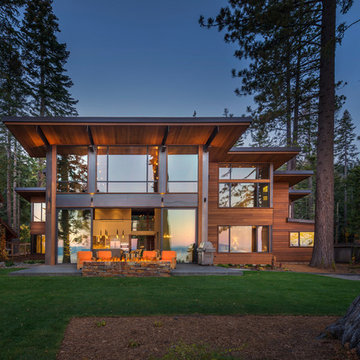
Vance Fox
Photo of a rustic two floor house exterior in Sacramento with wood cladding and a flat roof.
Photo of a rustic two floor house exterior in Sacramento with wood cladding and a flat roof.
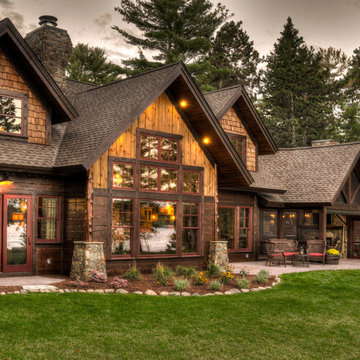
Brown rustic house exterior in Minneapolis with wood cladding.
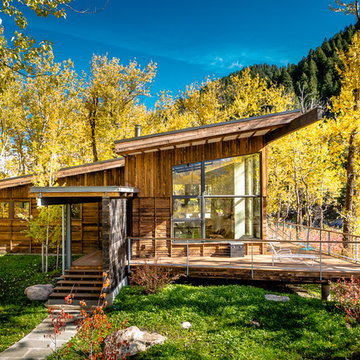
Dan Armstrong
Rustic bungalow house exterior in Other with wood cladding and a lean-to roof.
Rustic bungalow house exterior in Other with wood cladding and a lean-to roof.
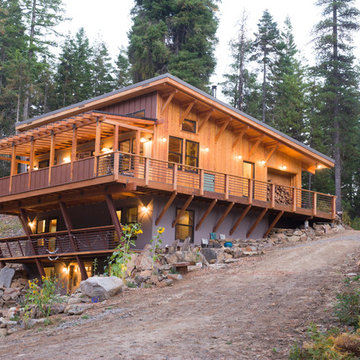
Alic Hayes Photography
This is an example of a small rustic house exterior in Seattle with three floors, wood cladding and a lean-to roof.
This is an example of a small rustic house exterior in Seattle with three floors, wood cladding and a lean-to roof.
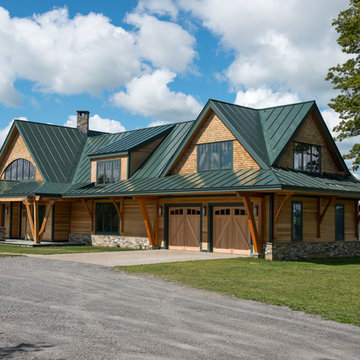
Approach view from the driveway. Architectural design by Bonin Architects & Associates. Photography by John W. Hession. www.boninarchitects.com
Design ideas for a rustic two floor house exterior in Boston with wood cladding and a pitched roof.
Design ideas for a rustic two floor house exterior in Boston with wood cladding and a pitched roof.

green design, hilltop, metal roof, mountains, old west, private, ranch, reclaimed wood trusses, timber frame
This is an example of a medium sized and brown rustic bungalow house exterior in Other with wood cladding.
This is an example of a medium sized and brown rustic bungalow house exterior in Other with wood cladding.
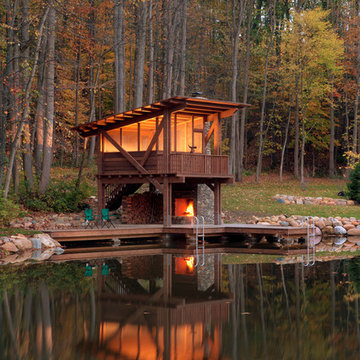
Architect: Peninsula Architects, Peninsula OH
Location: Hunting Valley, OH
Photographer: Scott Pease
Rustic house exterior in Cleveland with wood cladding.
Rustic house exterior in Cleveland with wood cladding.
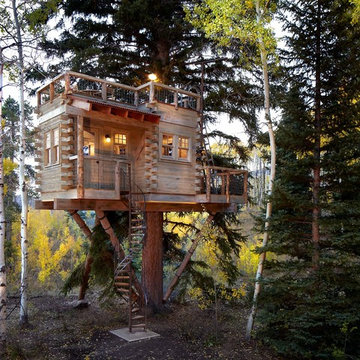
This family treehouse can be used year round for a variety of activities. The upper deck, with stunning views, is perfect for summer picnics, while the side deck is more suited for a quiet spot to read or relax. The interior has a couch for napping, a desk for writing and working, a kitchenette and small dining area. The initial inspiration for the room was a cozy spot for hosting lunch and dinner parties... in a unique & rustic setting.
Photo by David Patterson Photography
www.davidpattersonphotography.com
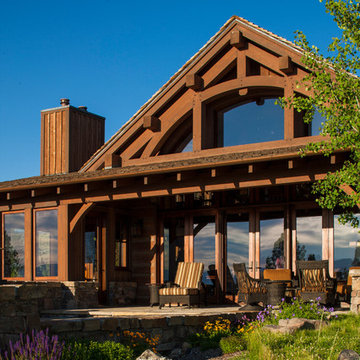
Photo of a brown and large rustic two floor detached house in Kansas City with wood cladding and a pitched roof.
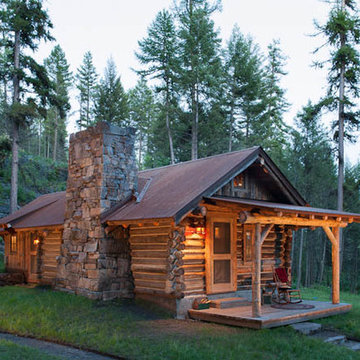
© Heidi A. Long
This is an example of a small and brown rustic bungalow house exterior in Other with wood cladding and a pitched roof.
This is an example of a small and brown rustic bungalow house exterior in Other with wood cladding and a pitched roof.
Rustic House Exterior with Wood Cladding Ideas and Designs
2
