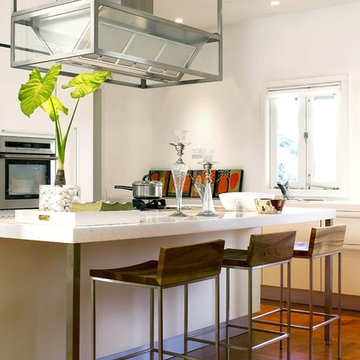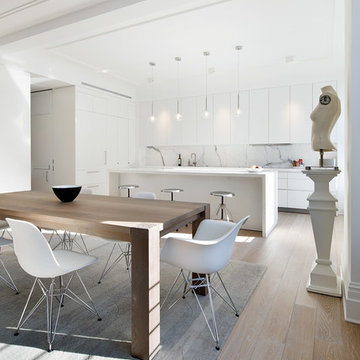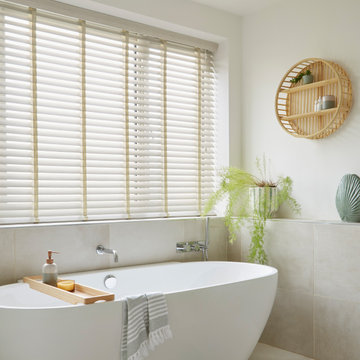Scandinavian Home Design Photos
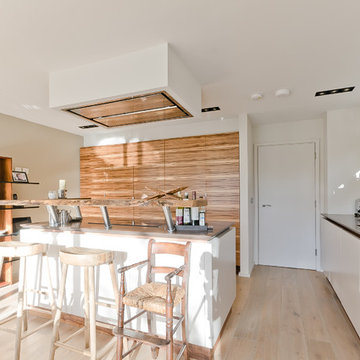
Overview
A new build house on the site of a tired bungalow.
The Brief
Create a brand new house with mid-century modern design cues.
5 bedrooms including 2-3 en-suites and a range of circulation and living spaces to inspire.
Our Solution
The moment we met this client we wanted to work with them and we continue to do so today. A space creator and visionary designer himself, we knew we’d have to come up with some new ideas and explore all options on a narrow site.
Light was an issue, the deep plan needed a way of pulling in light and giving a sense of height to the main circulation spaces. We achieved this by notching out the centre of one side of the plan, adding mezzanine decks off the stairwell and working in the bedrooms over 3 floors.
The glamour of this scheme is in the combination of all of the living space – not in large rooms. We investigated several colour pallets and materials boards before settling on the warmer and handmade aesthetic.
We love this scheme and the furnishing completed by the client…
Find the right local pro for your project
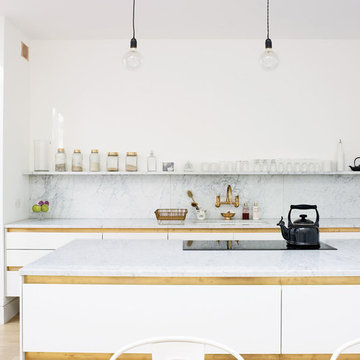
Pietra Wood & Stone European Engineered Oak flooring with a natural oiled finish.
Design ideas for a scandi single-wall kitchen/diner in London with flat-panel cabinets, white cabinets, marble worktops, white splashback, stone slab splashback, light hardwood flooring and an island.
Design ideas for a scandi single-wall kitchen/diner in London with flat-panel cabinets, white cabinets, marble worktops, white splashback, stone slab splashback, light hardwood flooring and an island.
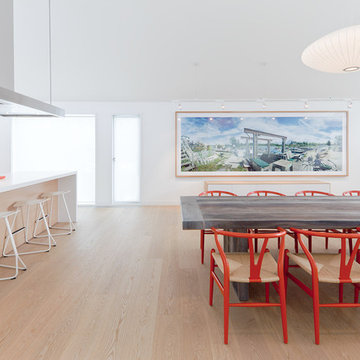
Set on a narrow lot in a private ski club development in Collingwood, Ontario, Canada, this house is concieved as a contemporary reinterpretation of the traditional chalet. Its form retains the convention of a gable roof, yet is reduced to an elegant two storey volume in which the top floor slides forward, engaging an adjacent ski hill on axis with the chalet. The cantilever of the upper volume embodies a kinetic energy likened to that of a leading ski or a skier propelled in a forward trajectory. The lower level counter balances this movement with a rhythmic pattern of solid and void.
Architect: AKB - Atelier Kastelic Buffey.
Photography: Peter A. Sellar / www.photoklik.com
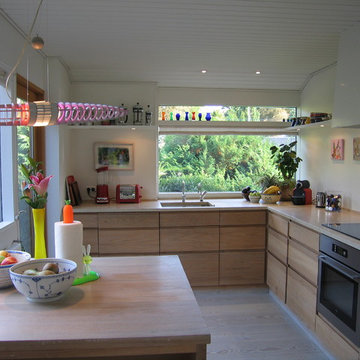
This is an example of a scandi l-shaped kitchen/diner in Other with a submerged sink, flat-panel cabinets, light wood cabinets and no island.
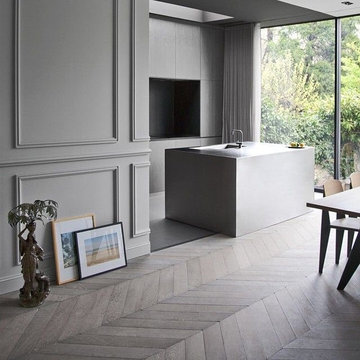
Medium sized scandi l-shaped open plan kitchen in Nuremberg with an integrated sink, flat-panel cabinets, beige cabinets, concrete worktops, beige splashback, painted wood flooring and an island.
Reload the page to not see this specific ad anymore
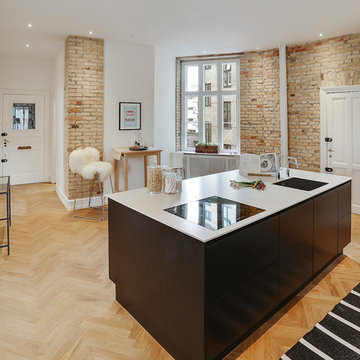
Photo of a medium sized scandinavian galley kitchen/diner in Copenhagen with flat-panel cabinets, dark wood cabinets, medium hardwood flooring, an island, an integrated sink and quartz worktops.
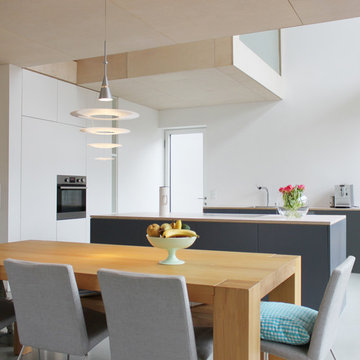
Mißfeldt Kraß Architekten BDA
Photo of a medium sized scandinavian open plan kitchen in Hamburg with an island, flat-panel cabinets, white cabinets, stainless steel appliances, a single-bowl sink and white splashback.
Photo of a medium sized scandinavian open plan kitchen in Hamburg with an island, flat-panel cabinets, white cabinets, stainless steel appliances, a single-bowl sink and white splashback.
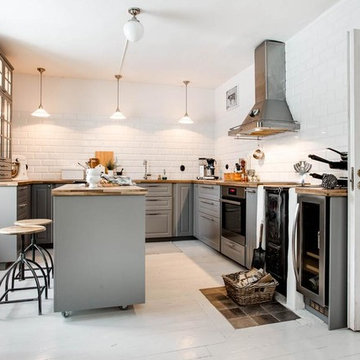
Design ideas for a medium sized scandinavian u-shaped kitchen/diner in Stockholm with beaded cabinets, grey cabinets, wood worktops, porcelain splashback, white appliances, painted wood flooring, an island, white floors and white splashback.
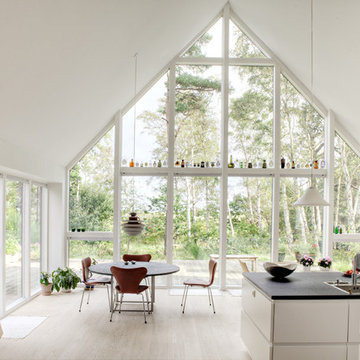
Photo of a medium sized scandi formal open plan living room in Other with white walls and light hardwood flooring.
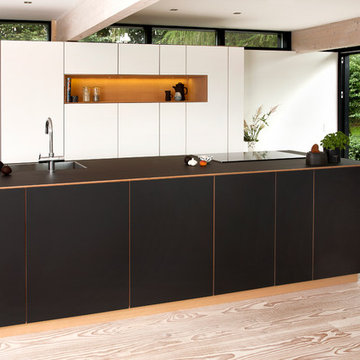
Det nye køkken fremstår enkelt i udtrykket og rent i linjerne, med integreret køleskab, underlimet vask og en oplyst niche, som afslører køkkenets indre med skabskorpus i fineret oregon pine.
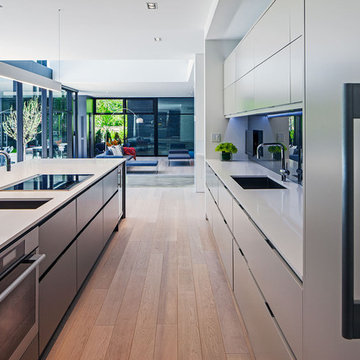
Ultra modern family home, photography by Peter A. Sellar © 2012 www.photoklik.com
This is an example of a scandinavian kitchen in Toronto.
This is an example of a scandinavian kitchen in Toronto.
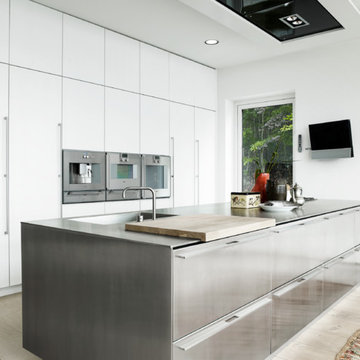
Design ideas for a large scandinavian galley open plan kitchen in Aarhus with flat-panel cabinets, white cabinets, light hardwood flooring, an island, a built-in sink, stainless steel worktops and stainless steel appliances.
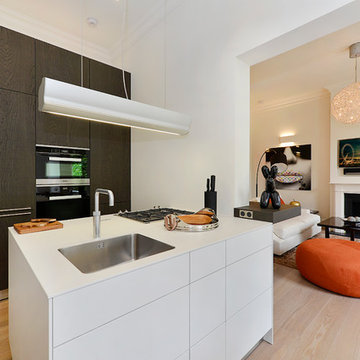
kitchen fresh from bulthaup
Design ideas for a medium sized scandinavian single-wall kitchen/diner in London with a built-in sink, flat-panel cabinets, white cabinets, quartz worktops, light hardwood flooring and an island.
Design ideas for a medium sized scandinavian single-wall kitchen/diner in London with a built-in sink, flat-panel cabinets, white cabinets, quartz worktops, light hardwood flooring and an island.
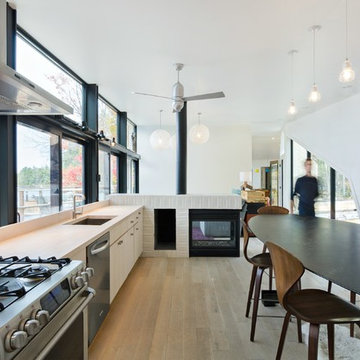
Photo of a scandinavian open plan kitchen in Other with a submerged sink, flat-panel cabinets and light wood cabinets.
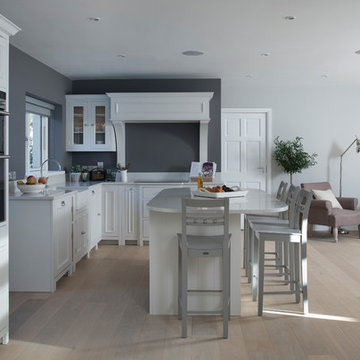
Photo of a medium sized scandi kitchen in Dublin with grey splashback and an island.
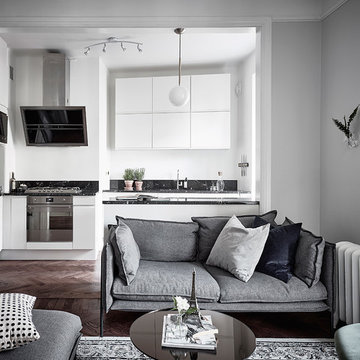
Inspiration for a scandinavian living room in Gothenburg with grey walls and dark hardwood flooring.
Scandinavian Home Design Photos
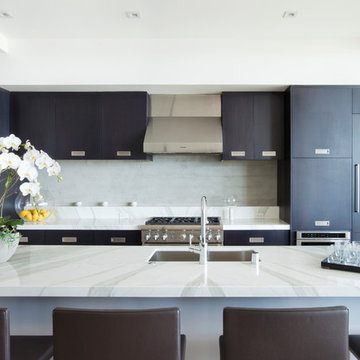
Kitchen with island. Photography by Manolo Langis and developed by 9Mile.
Design ideas for a scandinavian kitchen in Los Angeles with flat-panel cabinets, integrated appliances and a submerged sink.
Design ideas for a scandinavian kitchen in Los Angeles with flat-panel cabinets, integrated appliances and a submerged sink.
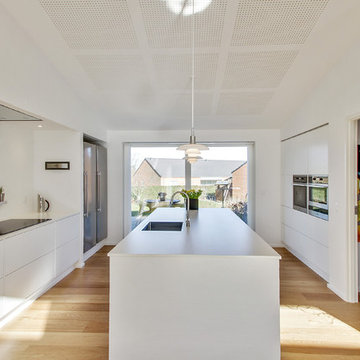
Medium sized scandi galley kitchen/diner in Aarhus with an integrated sink, flat-panel cabinets, white cabinets, laminate countertops, stainless steel appliances, light hardwood flooring and an island.
3




















