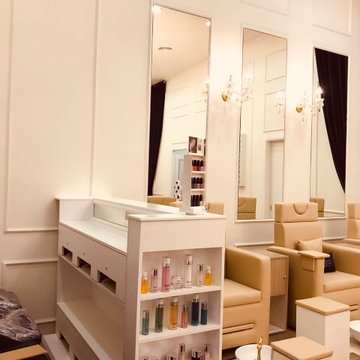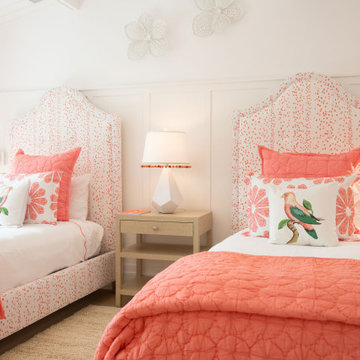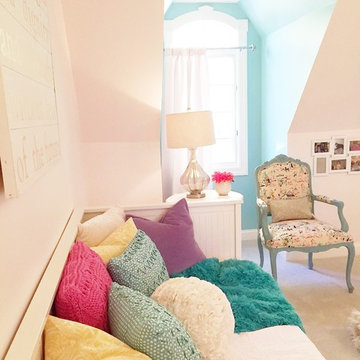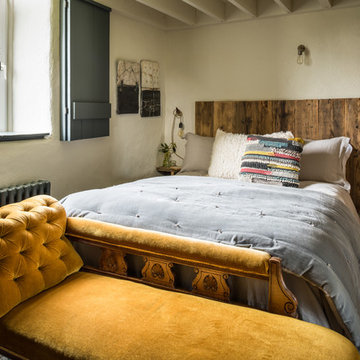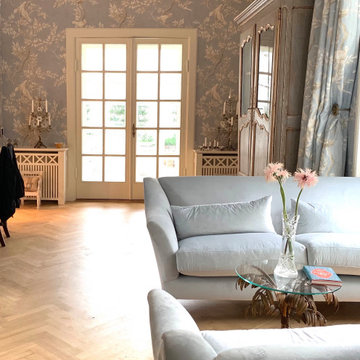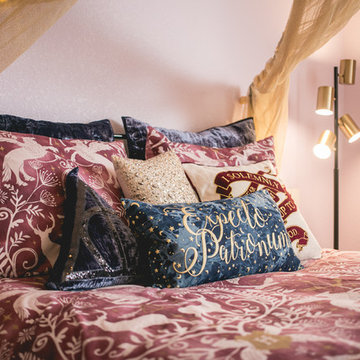Shabby-Chic Style Orange Home Design Photos
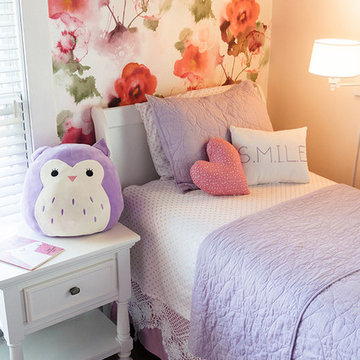
Photo of a medium sized shabby-chic style guest bedroom in Other with pink walls, dark hardwood flooring and brown floors.
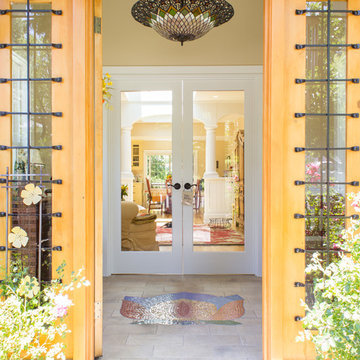
Gold Dust Goods
Design ideas for a medium sized romantic foyer in Other with terracotta flooring, a double front door and a light wood front door.
Design ideas for a medium sized romantic foyer in Other with terracotta flooring, a double front door and a light wood front door.
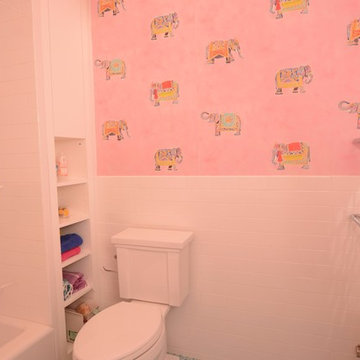
Inspiration for a medium sized vintage family bathroom in New York with open cabinets, white cabinets, an alcove bath, a shower/bath combination, a two-piece toilet, white tiles, metro tiles, pink walls, mosaic tile flooring, a trough sink, blue floors and a shower curtain.
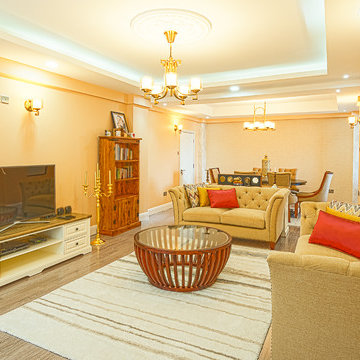
This is the decorated living room AFTER our interior decor work. A big change isn't it? We went for earthy colours for the walls and sofas. The style was transitional between traditional and modern and the furniture pieces capture this. The chandelier pieces match the bracket and pendant lights and bring in a modern contemporary touch. To break the earthy tone we threw in red pillows and changed the skirting to a 6 inch white format that went all along the apartment floor. What item(s) stand out best for you from this set? Let us know and feel free by giving us feedback at info@elinteriordesigners.com.
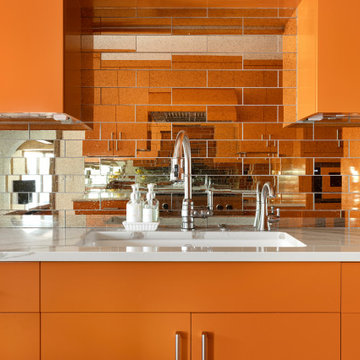
Interior Designer: Randolph Interior Design
Remodeler: Frontier Custom Builders
Photography: Spacecrafting
Inspiration for a vintage kitchen in Minneapolis.
Inspiration for a vintage kitchen in Minneapolis.
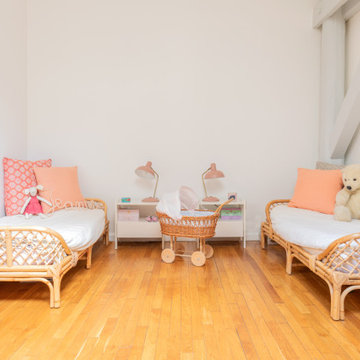
Nos clients, une famille avec 3 enfants, ont fait l'acquisition de ce bien avec une jolie surface de type loft (200 m²). Cependant, ce dernier manquait de personnalité et il était nécessaire de créer de belles liaisons entre les différents étages afin d'obtenir un tout cohérent et esthétique.
Nos équipes, en collaboration avec @charlotte_fequet, ont travaillé des tons pastel, camaïeux de bleus afin de créer une continuité et d’amener le ciel bleu à l’intérieur.
Pour le sol du RDC, nous avons coulé du béton ciré @okre.eu afin d'accentuer le côté loft tout en réduisant les coûts de dépose parquet. Néanmoins, pour les pièces à l'étage, un nouveau parquet a été posé pour plus de chaleur.
Au RDC, la chambre parentale a été remplacée par une cuisine. Elle s'ouvre à présent sur le salon, la salle à manger ainsi que la terrasse. La nouvelle cuisine offre à la fois un côté doux avec ses caissons peints en Biscuit vert (@ressource_peintures) et un côté graphique grâce à ses suspensions @celinewrightparis et ses deux verrières sur mesure.
Ce côté graphique est également présent dans les SDB avec des carreaux de ciments signés @mosaic.factory. On y retrouve des choix avant-gardistes à l'instar des carreaux de ciments créés en collaboration avec Valentine Bärg ou encore ceux issus de la collection "Forma".
Des menuiseries sur mesure viennent embellir le loft tout en le rendant plus fonctionnel. Dans le salon, les rangements sous l'escalier et la banquette ; le salon TV où nos équipes ont fait du semi sur mesure avec des caissons @ikeafrance ; les verrières de la SDB et de la cuisine ; ou encore cette somptueuse bibliothèque qui vient structurer le couloir
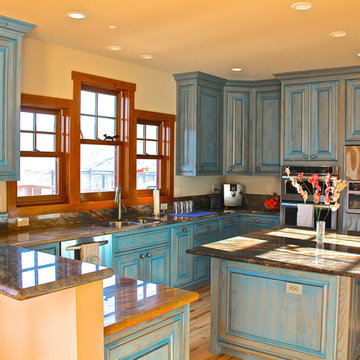
Design ideas for a medium sized shabby-chic style u-shaped open plan kitchen in San Francisco with a double-bowl sink, raised-panel cabinets, blue cabinets, granite worktops, stainless steel appliances, light hardwood flooring, an island and brown floors.
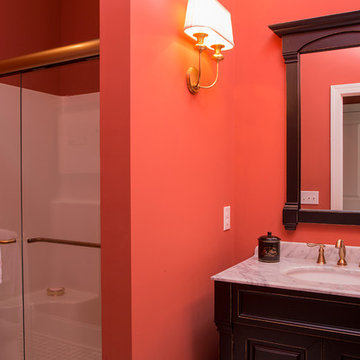
Scott Smallin
This is an example of a vintage bathroom in Charleston.
This is an example of a vintage bathroom in Charleston.
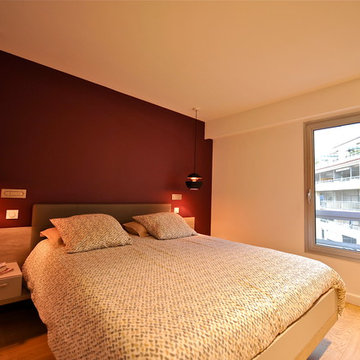
New loock
This is an example of a medium sized vintage master bedroom in Nice with purple walls, light hardwood flooring and brown floors.
This is an example of a medium sized vintage master bedroom in Nice with purple walls, light hardwood flooring and brown floors.
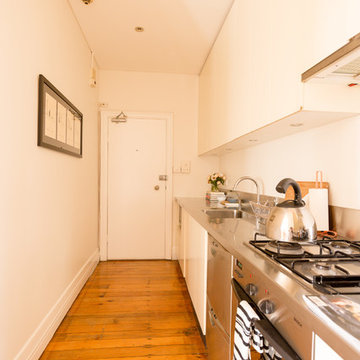
Vicki Jane Fletcher
Design ideas for a small shabby-chic style kitchen in Sydney.
Design ideas for a small shabby-chic style kitchen in Sydney.
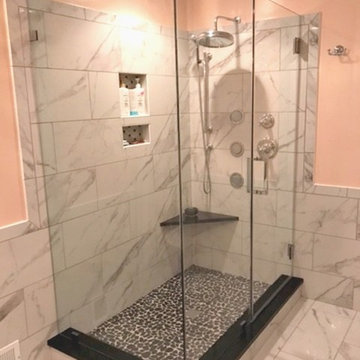
Photo of a small vintage ensuite bathroom in Other with open cabinets, a freestanding bath, a corner shower, white tiles, stone tiles, yellow walls, marble flooring, a pedestal sink, solid surface worktops, white floors and a hinged door.
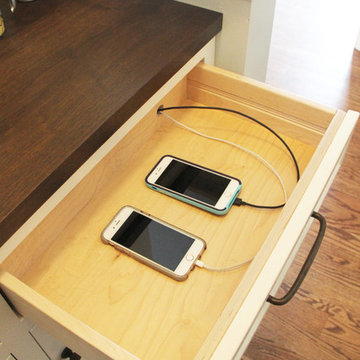
This is an example of an expansive shabby-chic style kitchen in Philadelphia with a submerged sink, flat-panel cabinets, beige cabinets, engineered stone countertops, beige splashback, metro tiled splashback, integrated appliances, medium hardwood flooring and an island.
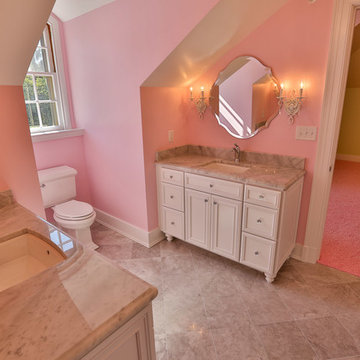
Inspiration for a medium sized romantic shower room bathroom in Other with pink walls, recessed-panel cabinets, white cabinets, a two-piece toilet, ceramic flooring, a submerged sink, quartz worktops and beige floors.
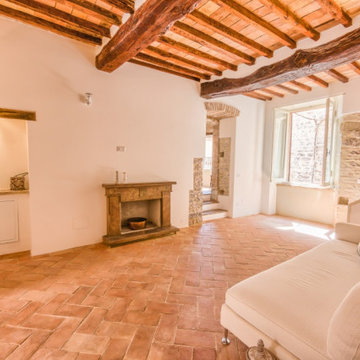
this living room has it all: exposed stone on walls chestnut beams, hand made terracotta tiles underfloor heating an open fireplace
This is an example of a medium sized vintage living room in Other with white walls, terracotta flooring, a standard fireplace and a stone fireplace surround.
This is an example of a medium sized vintage living room in Other with white walls, terracotta flooring, a standard fireplace and a stone fireplace surround.
Shabby-Chic Style Orange Home Design Photos
6




















