Shower Room Bathroom Ideas and Designs
Refine by:
Budget
Sort by:Popular Today
2261 - 2280 of 125,862 photos
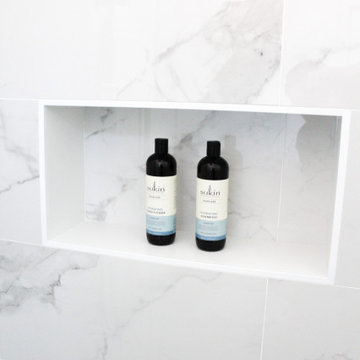
Ensuite, Small Bathrooms, Tiny Bathrooms, Frameless Shower Screen, Hampton Vanity, Shaker Style Vanity, Marble Feature Wall, Brushed Brass Tapware, Brushed Brass Shower Combo
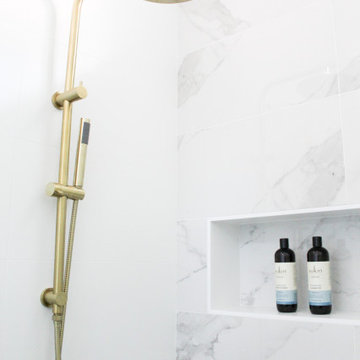
Ensuite, Small Bathrooms, Tiny Bathrooms, Frameless Shower Screen, Hampton Vanity, Shaker Style Vanity, Marble Feature Wall, Brushed Brass Tapware, Brushed Brass Shower Combo
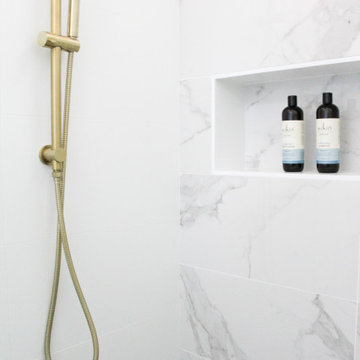
Ensuite, Small Bathrooms, Tiny Bathrooms, Frameless Shower Screen, Hampton Vanity, Shaker Style Vanity, Marble Feature Wall, Brushed Brass Tapware, Brushed Brass Shower Combo
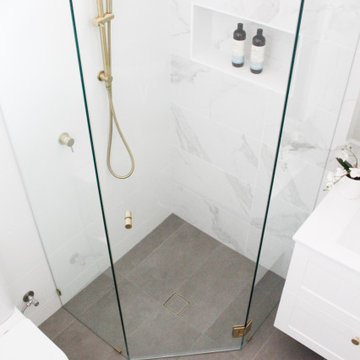
Ensuite, Small Bathrooms, Tiny Bathrooms, Frameless Shower Screen, Hampton Vanity, Shaker Style Vanity, Marble Feature Wall, Brushed Brass Tapware, Brushed Brass Shower Combo
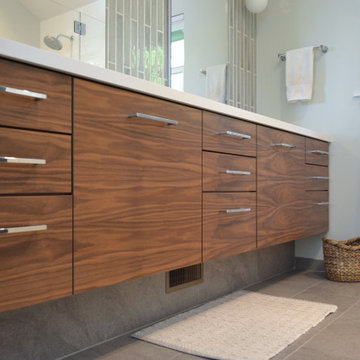
Master Addition with dramatic vaulted ceiling
Inspiration for a medium sized modern shower room bathroom in San Francisco with flat-panel cabinets, dark wood cabinets, a corner shower, grey tiles, porcelain tiles, porcelain flooring, a submerged sink, engineered stone worktops, grey floors, a hinged door, white worktops, double sinks, a floating vanity unit and a vaulted ceiling.
Inspiration for a medium sized modern shower room bathroom in San Francisco with flat-panel cabinets, dark wood cabinets, a corner shower, grey tiles, porcelain tiles, porcelain flooring, a submerged sink, engineered stone worktops, grey floors, a hinged door, white worktops, double sinks, a floating vanity unit and a vaulted ceiling.
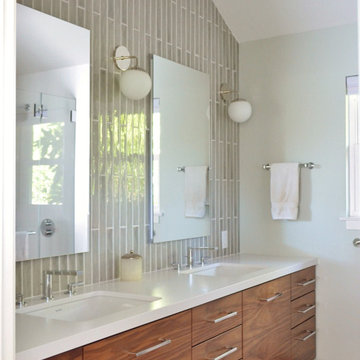
Master Addition with dramatic vaulted ceiling
Design ideas for a medium sized modern shower room bathroom in San Francisco with flat-panel cabinets, dark wood cabinets, a corner shower, grey tiles, porcelain tiles, porcelain flooring, a submerged sink, engineered stone worktops, grey floors, a hinged door, white worktops, double sinks, a floating vanity unit and a vaulted ceiling.
Design ideas for a medium sized modern shower room bathroom in San Francisco with flat-panel cabinets, dark wood cabinets, a corner shower, grey tiles, porcelain tiles, porcelain flooring, a submerged sink, engineered stone worktops, grey floors, a hinged door, white worktops, double sinks, a floating vanity unit and a vaulted ceiling.
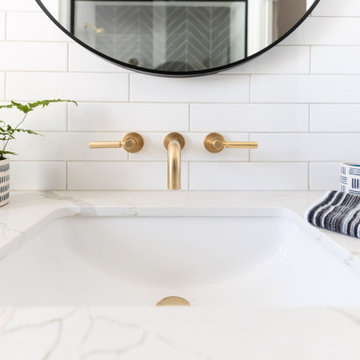
This modern farmhouse bathroom has an extra large vanity with double sinks to make use of a longer rectangular bathroom. The wall behind the vanity has counter to ceiling Jeffrey Court white subway tiles that tie into the shower. There is a playful mix of metals throughout including the black framed round mirrors from CB2, brass & black sconces with glass globes from Shades of Light , and gold wall-mounted faucets from Phylrich. The countertop is quartz with some gold veining to pull the selections together. The charcoal navy custom vanity has ample storage including a pull-out laundry basket while providing contrast to the quartz countertop and brass hexagon cabinet hardware from CB2. This bathroom has a glass enclosed tub/shower that is tiled to the ceiling. White subway tiles are used on two sides with an accent deco tile wall with larger textured field tiles in a chevron pattern on the back wall. The niche incorporates penny rounds on the back using the same countertop quartz for the shelves with a black Schluter edge detail that pops against the deco tile wall.
Photography by LifeCreated.
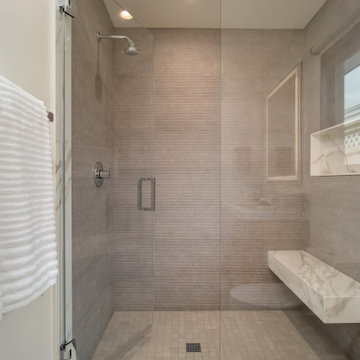
Glass alcove shower, LED mirror overlooking quartzite countertops, white oak floating vanity, and stone floors.
Inspiration for a small contemporary shower room bathroom in Los Angeles with beaded cabinets, light wood cabinets, an alcove shower, a one-piece toilet, white tiles, porcelain tiles, white walls, marble flooring, a submerged sink, marble worktops, white floors, a hinged door, white worktops, a shower bench, a floating vanity unit and a single sink.
Inspiration for a small contemporary shower room bathroom in Los Angeles with beaded cabinets, light wood cabinets, an alcove shower, a one-piece toilet, white tiles, porcelain tiles, white walls, marble flooring, a submerged sink, marble worktops, white floors, a hinged door, white worktops, a shower bench, a floating vanity unit and a single sink.
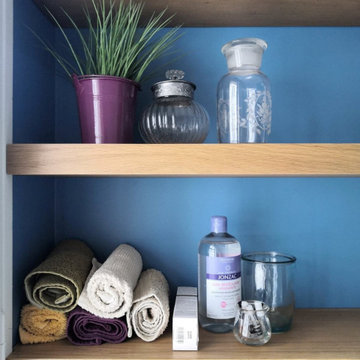
This is an example of a small contemporary shower room bathroom in Clermont-Ferrand with a built-in shower, white tiles, wooden worktops and a single sink.
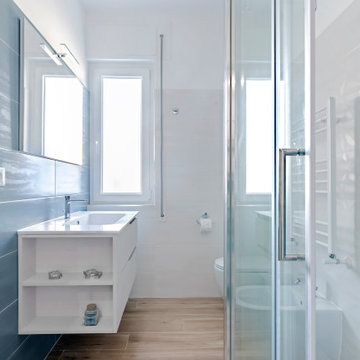
Il bagno principale di Casa m63 è stato pensato con un rivestimento alternato nei colori blu e bianco. Il blu è stato scelto nella nicchia doccia e sulla parete di fondo del lavabo mentre sulle restanti pareti del bagno, una mattonella semplice bianca assicura la pulizia di tutte le superfici. Il mobile del lavabo, sospeso, presenta due vani a giorno sul laterale, in corrispondenza della porta d'ingresso al bagno stesso.
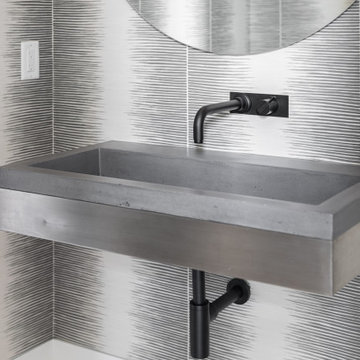
Native Trails sink with a California Faucets wall mounted faucet. Wallpaper Cole & Sons.
Inspiration for a medium sized modern shower room bathroom in Charleston with grey cabinets, a two-piece toilet, multi-coloured tiles, white walls, light hardwood flooring, a submerged sink, concrete worktops, beige floors, an open shower, grey worktops, a single sink, a floating vanity unit, a vaulted ceiling and wallpapered walls.
Inspiration for a medium sized modern shower room bathroom in Charleston with grey cabinets, a two-piece toilet, multi-coloured tiles, white walls, light hardwood flooring, a submerged sink, concrete worktops, beige floors, an open shower, grey worktops, a single sink, a floating vanity unit, a vaulted ceiling and wallpapered walls.
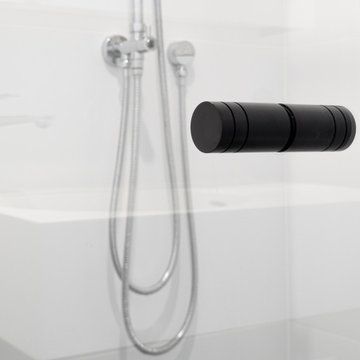
Inspiration for a small modern shower room bathroom in Sydney with black cabinets, a corner shower, a two-piece toilet, white tiles, white walls, an integrated sink, a hinged door, white worktops, a single sink and a floating vanity unit.
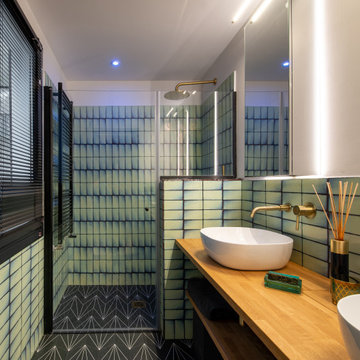
This is an example of a contemporary shower room bathroom in Other with open cabinets, medium wood cabinets, an alcove shower, black tiles, green tiles, a vessel sink, wooden worktops, multi-coloured floors, a hinged door, brown worktops, double sinks and a floating vanity unit.
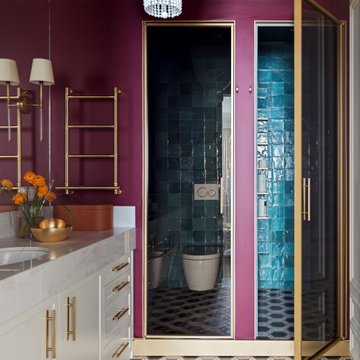
Design ideas for a large traditional shower room bathroom in Moscow with a wall mounted toilet, purple walls, a submerged sink, multi-coloured floors, a single sink, a built in vanity unit, recessed-panel cabinets, white cabinets, an alcove shower, a hinged door and white worktops.
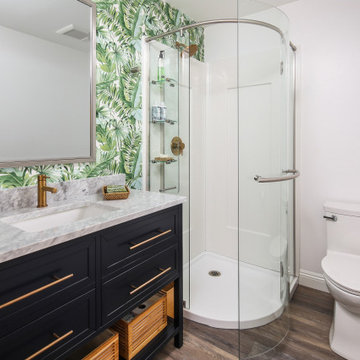
Photo of a medium sized retro shower room bathroom in San Diego with shaker cabinets, black cabinets, a corner shower, a one-piece toilet, white walls, vinyl flooring, a built-in sink, quartz worktops, brown floors, a hinged door, grey worktops, a single sink, a freestanding vanity unit and wallpapered walls.
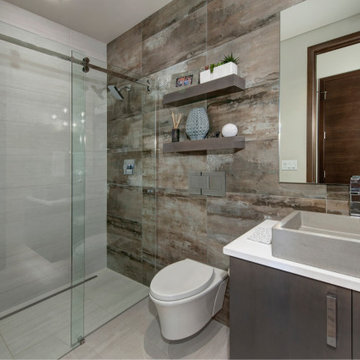
Medium sized contemporary shower room bathroom in Denver with flat-panel cabinets, brown cabinets, an alcove bath, a built-in shower, a wall mounted toilet, white tiles, white walls, a submerged sink, white floors, a sliding door, white worktops, double sinks and a floating vanity unit.
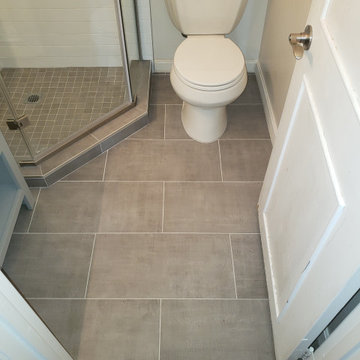
Compact Bathroom including space saving Neo-Angle Shower with Custom Neo-Angle Shower Pan. Porcelain white subway tile in the shower stall with a Custom Grey Shower pan. Porcelain Grey floor tile to custom match Shower Pan. Grey built in Vanity cabinets and quartz countertop with an Undermount sink. Also, a two-piece toilet surrounded in white walls.
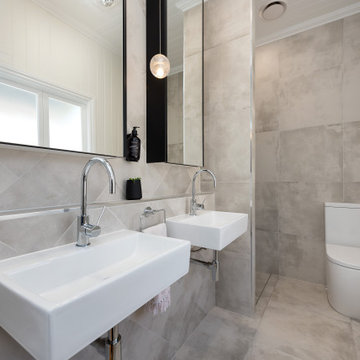
Ensuite
This is an example of a small modern shower room bathroom in Brisbane with black cabinets, an alcove shower, a one-piece toilet, grey tiles, porcelain tiles, grey walls, porcelain flooring, a wall-mounted sink, grey floors, an open shower, a wall niche, double sinks, a timber clad ceiling and wainscoting.
This is an example of a small modern shower room bathroom in Brisbane with black cabinets, an alcove shower, a one-piece toilet, grey tiles, porcelain tiles, grey walls, porcelain flooring, a wall-mounted sink, grey floors, an open shower, a wall niche, double sinks, a timber clad ceiling and wainscoting.
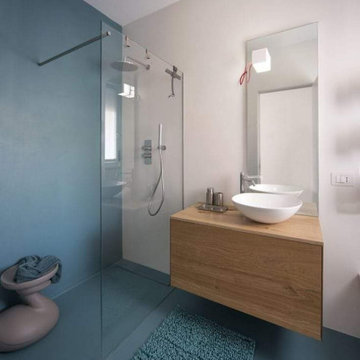
BAGNO IN SOTTOTETTO COMPLETAMENTE REALIZZATO COMPRESE OPERE DI MURATURA,IDRAULICHE E SANITARI.RESINATURA DI PAVIMENTO E RIVESTIMENTO CON RESINE KERAKOLL

So, let’s talk powder room, shall we? The powder room at #flipmagnolia was a new addition to the house. Before renovations took place, the powder room was a pantry. This house is about 1,300 square feet. So a large pantry didn’t fit within our design plan. Instead, we decided to eliminate the pantry and transform it into a much-needed powder room. And the end result was amazing!
Shower Room Bathroom Ideas and Designs
114

 Shelves and shelving units, like ladder shelves, will give you extra space without taking up too much floor space. Also look for wire, wicker or fabric baskets, large and small, to store items under or next to the sink, or even on the wall.
Shelves and shelving units, like ladder shelves, will give you extra space without taking up too much floor space. Also look for wire, wicker or fabric baskets, large and small, to store items under or next to the sink, or even on the wall.  The sink, the mirror, shower and/or bath are the places where you might want the clearest and strongest light. You can use these if you want it to be bright and clear. Otherwise, you might want to look at some soft, ambient lighting in the form of chandeliers, short pendants or wall lamps. You could use accent lighting around your bath in the form to create a tranquil, spa feel, as well.
The sink, the mirror, shower and/or bath are the places where you might want the clearest and strongest light. You can use these if you want it to be bright and clear. Otherwise, you might want to look at some soft, ambient lighting in the form of chandeliers, short pendants or wall lamps. You could use accent lighting around your bath in the form to create a tranquil, spa feel, as well. 