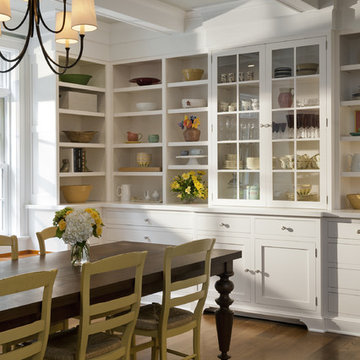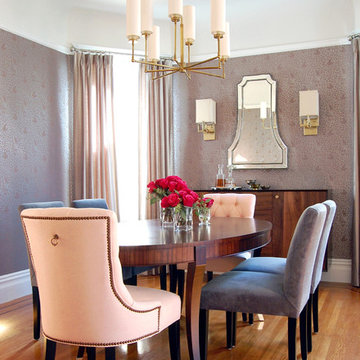Traditional Dining Room Ideas and Designs
Refine by:
Budget
Sort by:Popular Today
1721 - 1740 of 291,290 photos
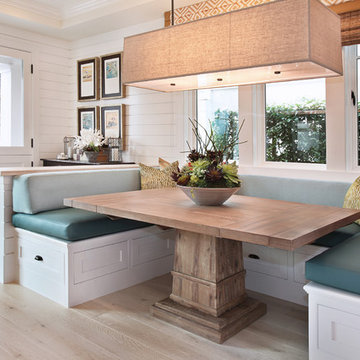
Jeri Koegel
Design ideas for a traditional dining room in Orange County with white walls.
Design ideas for a traditional dining room in Orange County with white walls.
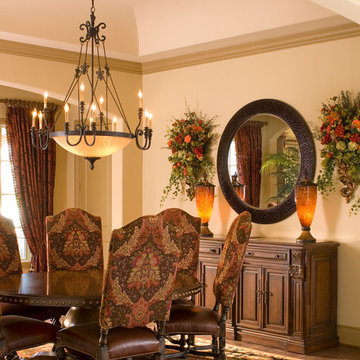
A formal dining room large enough for a huge round table and a server/sideboard with marble insets. A square handknotted rug anchors the space, but the star of this show is the oversized dining chairs with tapestry-fabric backs and sumptuous leather seats; they are tall and impressive. An unexpected round mirror, vase style accent lamps and custom wall florals and draperies complete this beautiful space.
Design: Wesley-Wayne Interiors
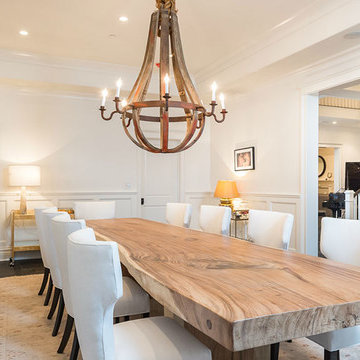
Traditional dining room in Los Angeles with white walls, dark hardwood flooring and feature lighting.
Find the right local pro for your project
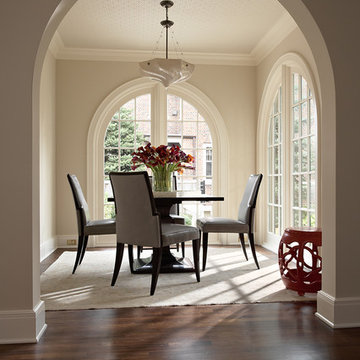
A sun-filled breakfast room addition is adjacent to the family room
Susan Gilmore
Traditional dining room in Minneapolis with dark hardwood flooring and beige walls.
Traditional dining room in Minneapolis with dark hardwood flooring and beige walls.
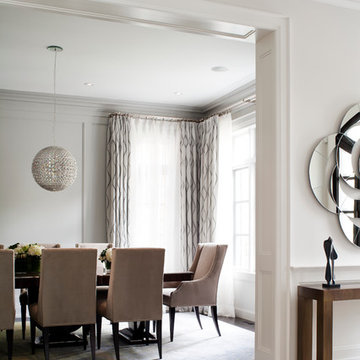
This is an example of a classic dining room in Toronto with grey walls and dark hardwood flooring.
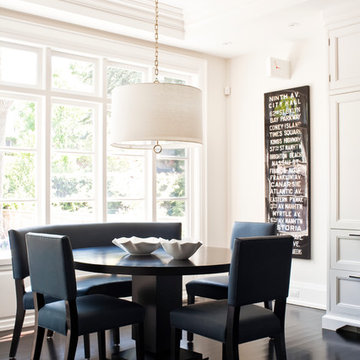
Photo of a classic dining room in Toronto with white walls, painted wood flooring and black floors.
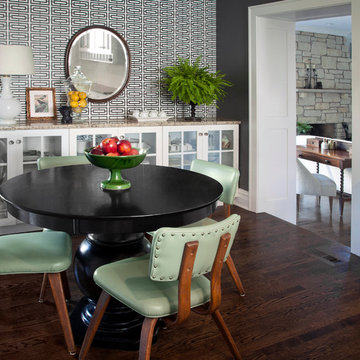
Amy Braswell
Traditional enclosed dining room in Chicago with grey walls, dark hardwood flooring and feature lighting.
Traditional enclosed dining room in Chicago with grey walls, dark hardwood flooring and feature lighting.
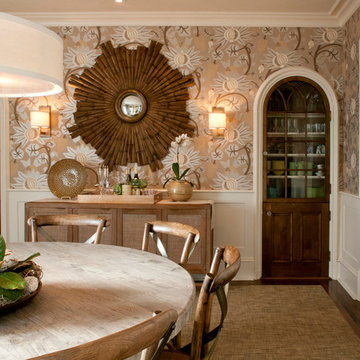
The dining room features a reclaimed round dining table that seats 10, a stunning pair of original china cabinets with mahogany doors, and a subtle yet explosive patterned wallpaper by Osborne & Little.
Dining Table- Clubcu
Wallpaper- Osborne & Little
Photography by Matt Baldelli Photography
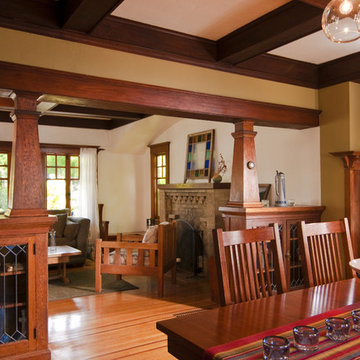
This charming Craftsman classic style home has a large inviting front porch, original architectural details and woodwork throughout. The original two-story 1,963 sq foot home was built in 1912 with 4 bedrooms and 1 bathroom. Our design build project added 700 sq feet to the home and 1,050 sq feet to the outdoor living space. This outdoor living space included a roof top deck and a 2 story lower deck all made of Ipe decking and traditional custom designed railings. In the formal dining room, our master craftsman restored and rebuilt the trim, wainscoting, beamed ceilings, and the built-in hutch. The quaint kitchen was brought back to life with new cabinetry made from douglas fir and also upgraded with a brand new bathroom and laundry room. Throughout the home we replaced the windows with energy effecient double pane windows and new hardwood floors that also provide radiant heating. It is evident that attention to detail was a primary focus during this project as our team worked diligently to maintain the traditional look and feel of the home
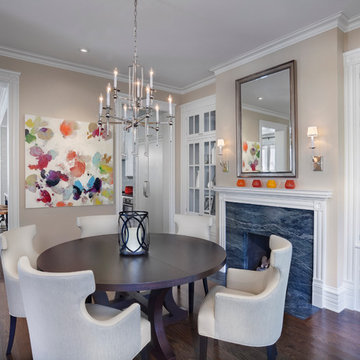
Photography by: Jamie Padgett
Traditional dining room in Chicago with beige walls and dark hardwood flooring.
Traditional dining room in Chicago with beige walls and dark hardwood flooring.
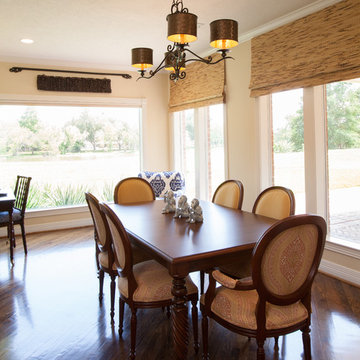
Photographed by: Julie Soefer Photography
Design ideas for a large traditional kitchen/dining room in Houston with beige walls and medium hardwood flooring.
Design ideas for a large traditional kitchen/dining room in Houston with beige walls and medium hardwood flooring.
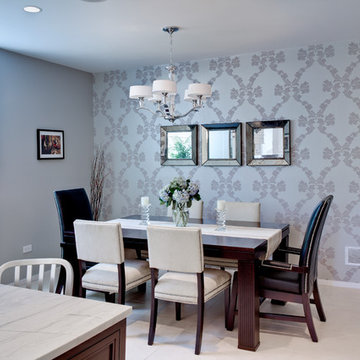
Kitchen remodel in Oak Park. TZS Design collaborated on this kitchen design with L'Armadio cabinetry and we are thrilled with results. This large kitchen incorporate state of the art appliances with energy efficient LED and compact fluorescent light fixtures. The cabinetry is all custom designed finished in painted maple with durable quartzite counter tops. Marble accent tile is displayed behind the range with grey ceramic subway tile for a hint of contrast. The floor is durable color body porcelain in large format to minimize grout joints. A TV is cleverly hidden behind a wall cabinet with entertainment style doors. Custom drawer inserts were designed to provide more efficient access to spices and other kitchen related items. Please give us a call for your next kitchen remodel and we will create just the right custom kitchen for you.
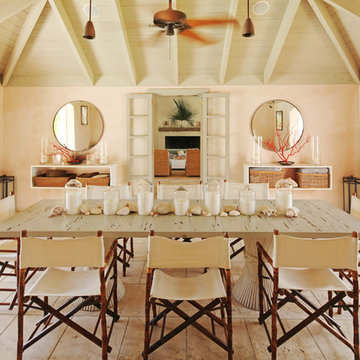
Excerpted from Rooms to Inspire by the Sea by Annie Kelly (Rizzoli New York, 2012). Photo by Tim Street-Porter.
Inspiration for a traditional enclosed dining room in New York with beige walls.
Inspiration for a traditional enclosed dining room in New York with beige walls.
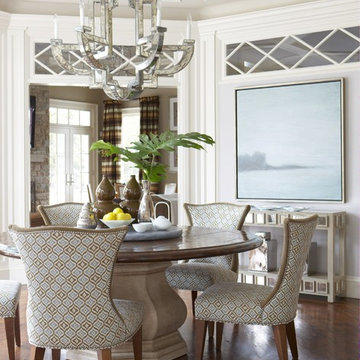
Interior Design by Cindy Rinfret, principal designer of Rinfret, Ltd. Interior Design & Decoration www.rinfretltd.com
Photos by Michael Partenio and styling by Stacy Kunstel
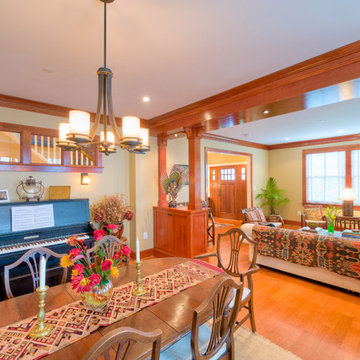
This is a brand new Bungalow house we designed & built
in Washington DC. Photos by Sam Kittner
Classic dining room in DC Metro with green walls and medium hardwood flooring.
Classic dining room in DC Metro with green walls and medium hardwood flooring.
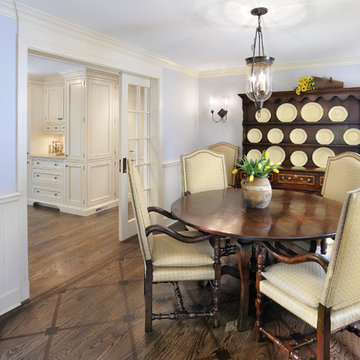
Traditional kitchen/dining room in Chicago with brown floors.
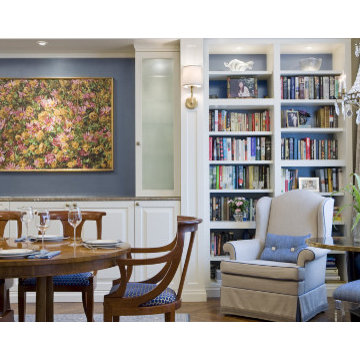
Prewar Multi-Functional Formal Dining Room
Photographer: Bilyana Dimitrova
Inspiration for a traditional dining room in New York.
Inspiration for a traditional dining room in New York.
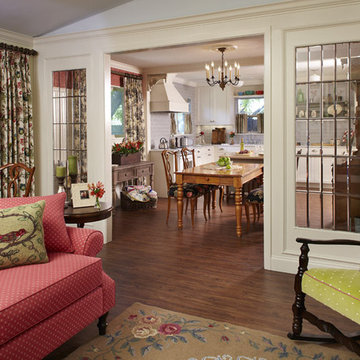
Antique leaded glass doors provide the perfect way to open up the living room to the dining room/kitchen in this beautiful, little cottage.
Photography by Bill Bolin
Traditional Dining Room Ideas and Designs
87
