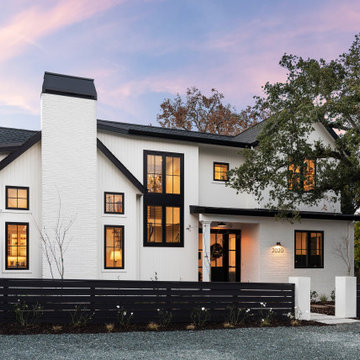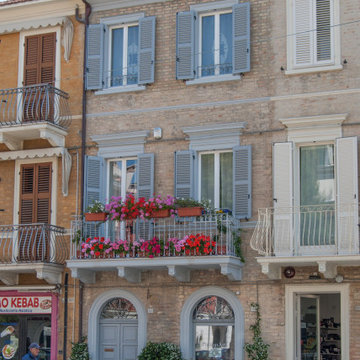Traditional Front House Exterior Ideas and Designs
Refine by:
Budget
Sort by:Popular Today
181 - 200 of 708 photos
Item 1 of 3
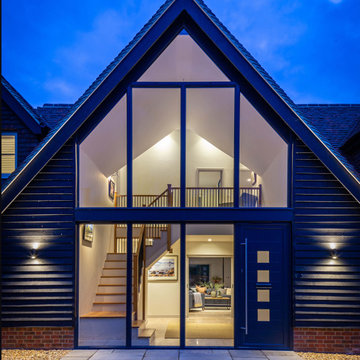
Design ideas for a large classic two floor brick and front detached house in Oxfordshire with a pitched roof and a mixed material roof.
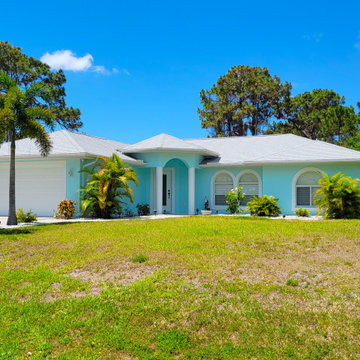
Large and green classic bungalow render and front detached house in Orlando with a hip roof, a shingle roof and a grey roof.
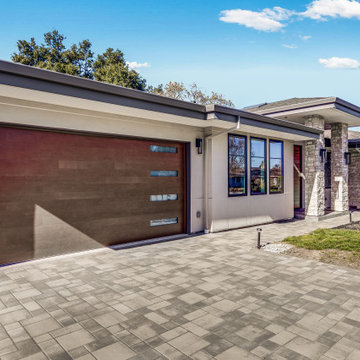
Large transitional black, gray, beige, and wood tone exterior home in Los Altos.
Expansive and gey traditional bungalow render and front detached house in San Francisco with a shingle roof and a grey roof.
Expansive and gey traditional bungalow render and front detached house in San Francisco with a shingle roof and a grey roof.
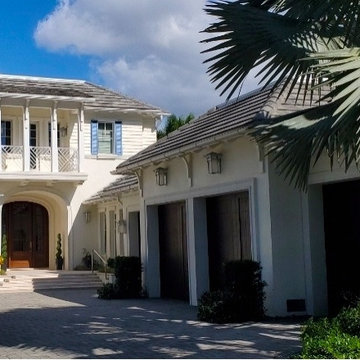
Design ideas for a large and beige classic two floor render and front detached house in Orlando with a hip roof, a shingle roof and a grey roof.
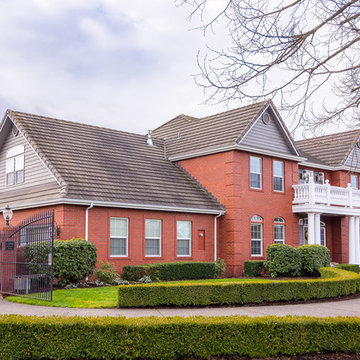
A traditional style home brought into the new century with modern touches. the space between the kitchen/dining room and living room were opened up to create a great room for a family to spend time together rather it be to set up for a party or the kids working on homework while dinner is being made. All 3.5 bathrooms were updated with a new floorplan in the master with a freestanding up and creating a large walk-in shower.
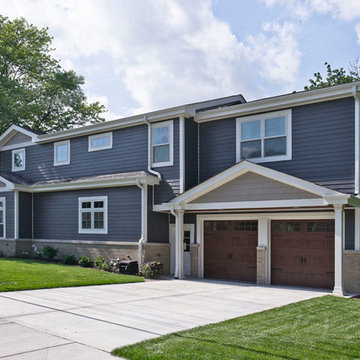
Existing brick ranch, total gut of first floor with second floor addition on corner lot with tight setback restrictions. Relocated front door, new southern plantation style porch and French doors.
Photos by Kmiecik Imagery.
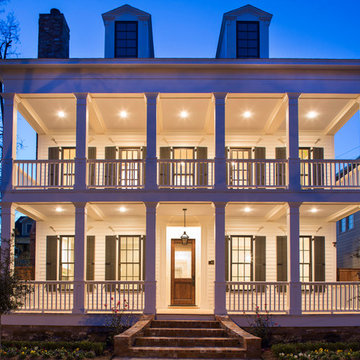
Felix Sanchez (www.felixsanchez.com)
Photo of an expansive and white classic two floor front detached house in Houston with a shingle roof and a black roof.
Photo of an expansive and white classic two floor front detached house in Houston with a shingle roof and a black roof.
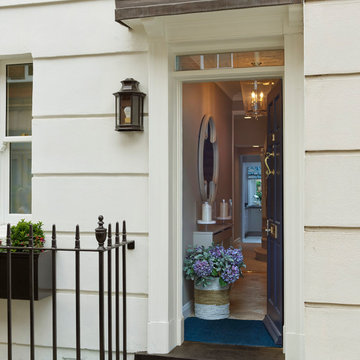
Photo of a white and large traditional front terraced house in London with four floors.
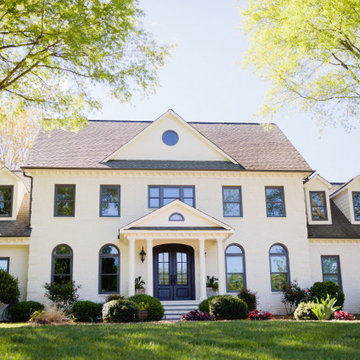
Elevate your home's curb appeal with a completely custom front door—this Charcoal finished iron piece boasts a traditional style and modern flair, complemented by the home's beautiful and bright windows.
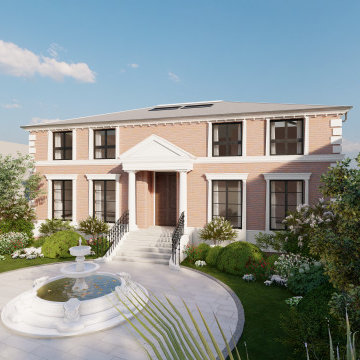
A view of our beautiful traditional Georgian home at our Surrey Riverside Project.
Large and red classic two floor brick and front detached house in Berkshire with a pitched roof, a tiled roof and a blue roof.
Large and red classic two floor brick and front detached house in Berkshire with a pitched roof, a tiled roof and a blue roof.
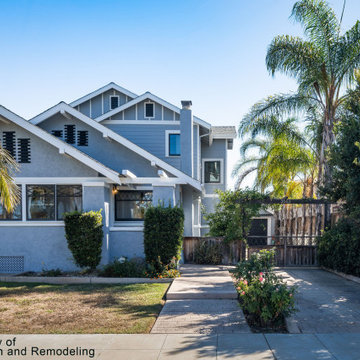
Photo of a gey traditional two floor front detached house in San Diego with mixed cladding, a pitched roof, a shingle roof, a grey roof and board and batten cladding.
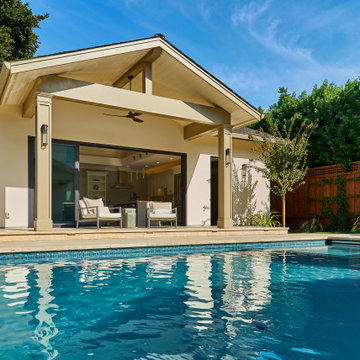
One word: Ahhhhhhhhhhhh.
This is an example of a small and brown traditional bungalow render and front detached house in San Francisco with a pitched roof, a mixed material roof and a brown roof.
This is an example of a small and brown traditional bungalow render and front detached house in San Francisco with a pitched roof, a mixed material roof and a brown roof.
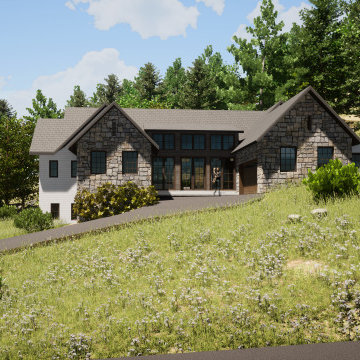
New Construction
Design ideas for a large classic two floor front detached house in Other with stone cladding, a pitched roof, a shingle roof and a brown roof.
Design ideas for a large classic two floor front detached house in Other with stone cladding, a pitched roof, a shingle roof and a brown roof.
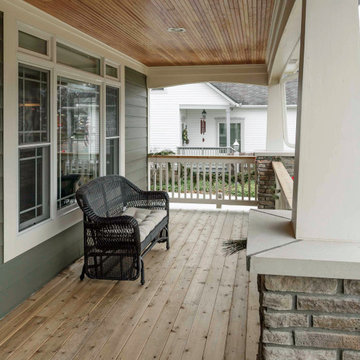
Inspiration for a large and gey traditional two floor front detached house in Detroit with concrete fibreboard cladding, a pitched roof, a shingle roof, a grey roof and shiplap cladding.
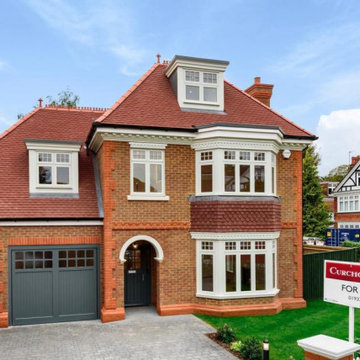
This is an example of a large and red classic brick and front detached house in Surrey with three floors, a hip roof, a tiled roof and a red roof.
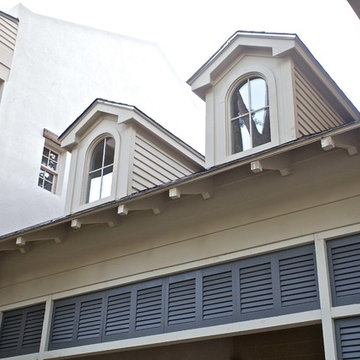
This house was inspired by the works of A. Hays Town / photography by Stan Kwan
Inspiration for an expansive and gey classic two floor render and front detached house in Houston with a shingle roof, a grey roof and board and batten cladding.
Inspiration for an expansive and gey classic two floor render and front detached house in Houston with a shingle roof, a grey roof and board and batten cladding.
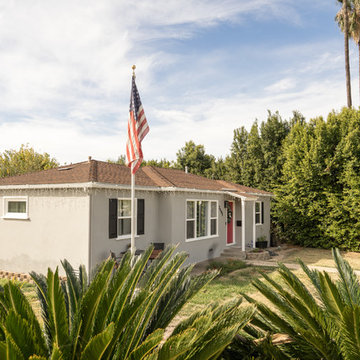
This adorable Ej Cajon home was renovated with a fresh coat of gray paint resulting is a fresh new look with a red exterior door and black window shutters. Photos by John Gerson. www.choosechi.com
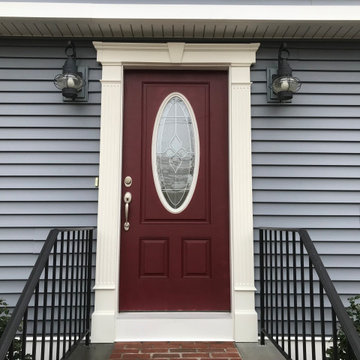
Design ideas for a large and gey traditional bungalow front detached house in Boston with vinyl cladding, a hip roof, a shingle roof, a black roof and board and batten cladding.
Traditional Front House Exterior Ideas and Designs
10
